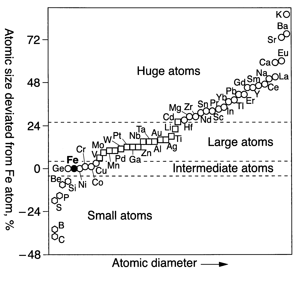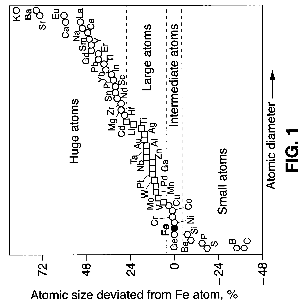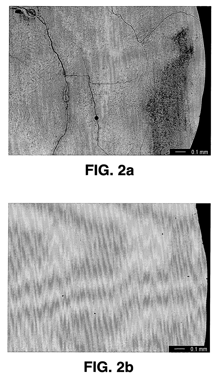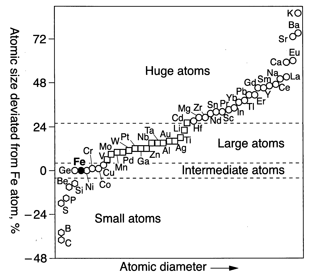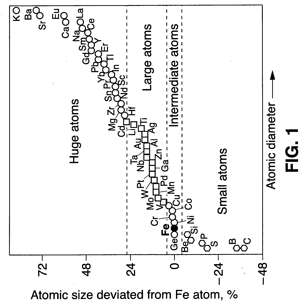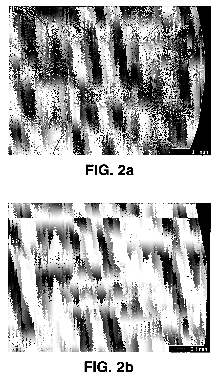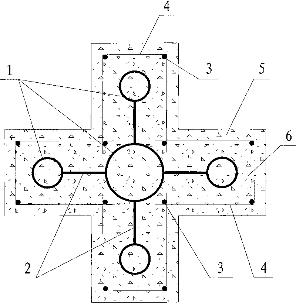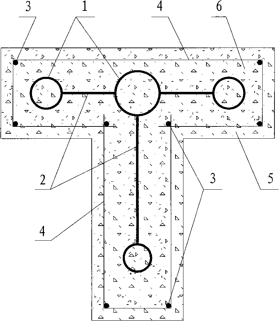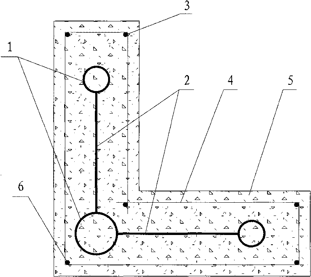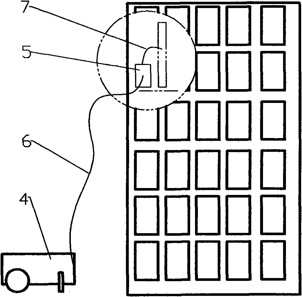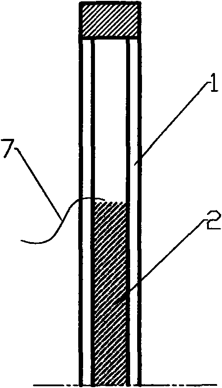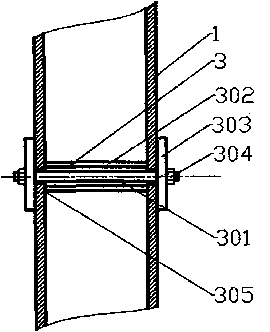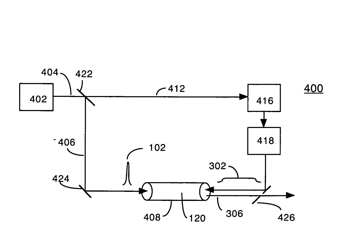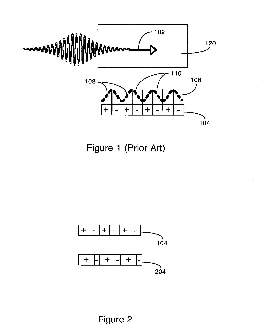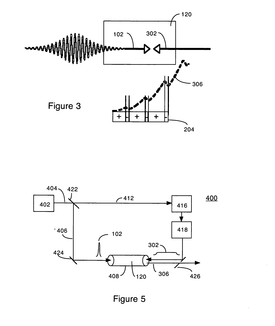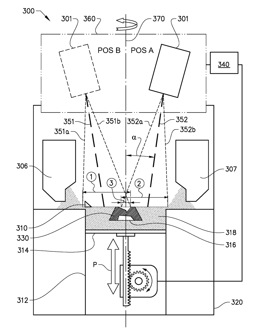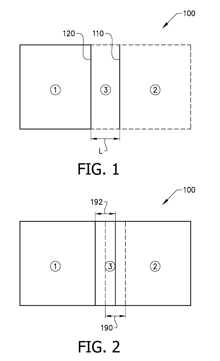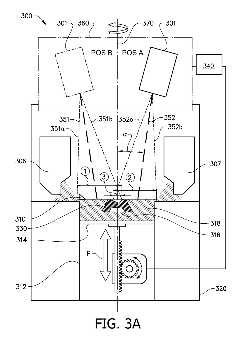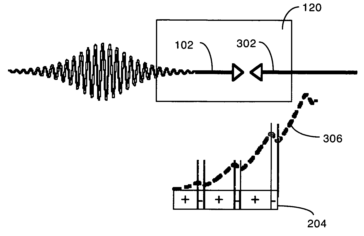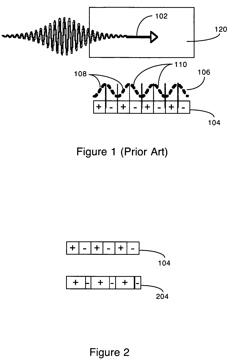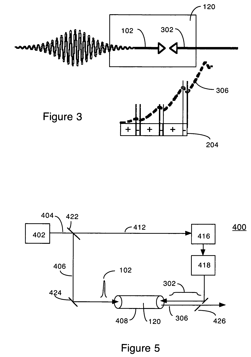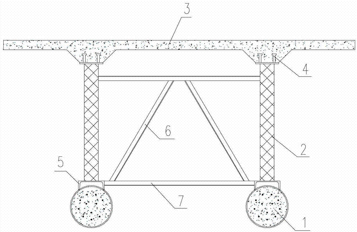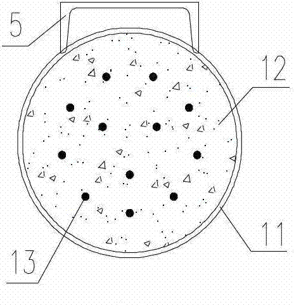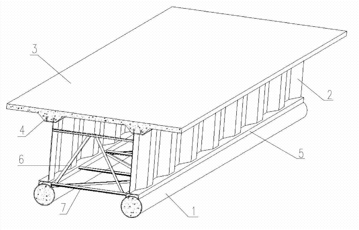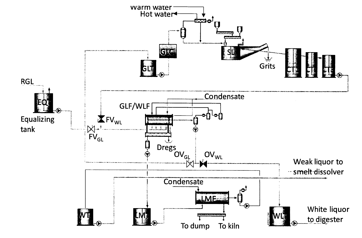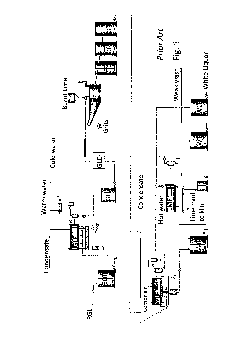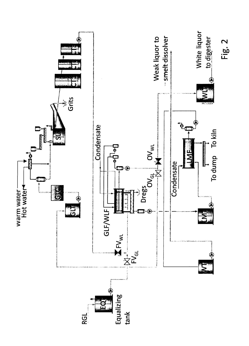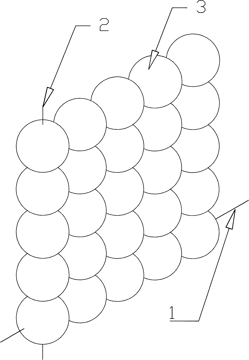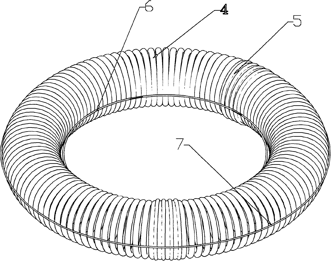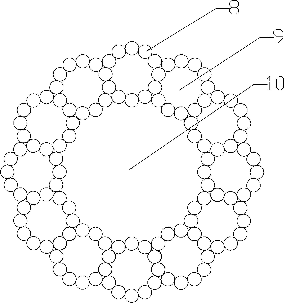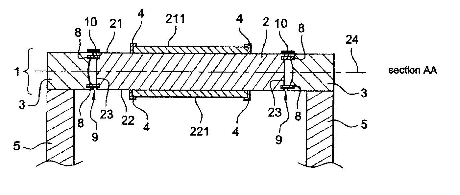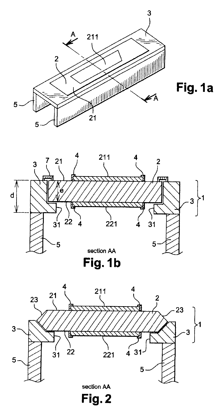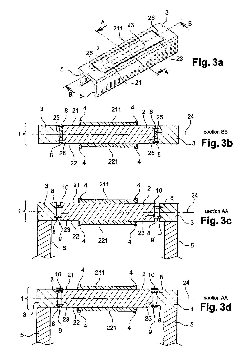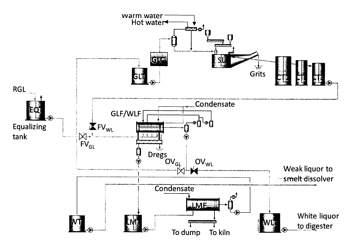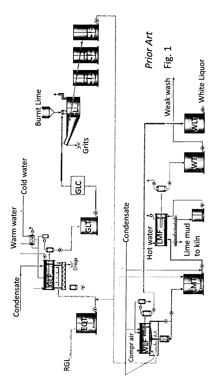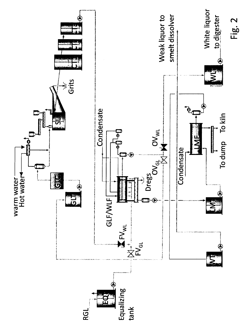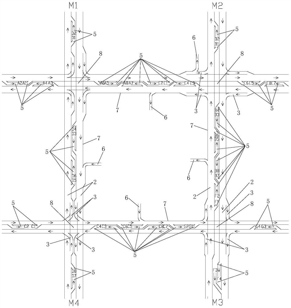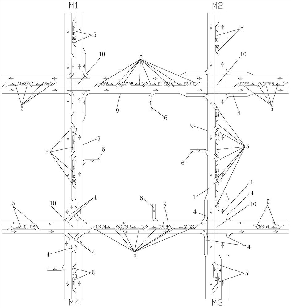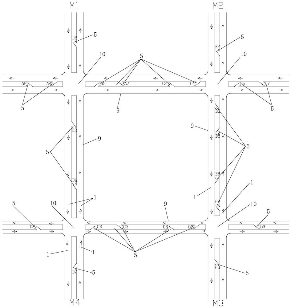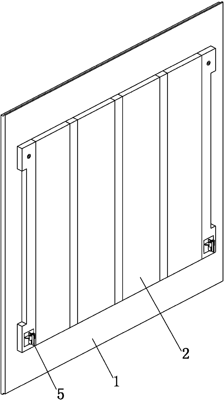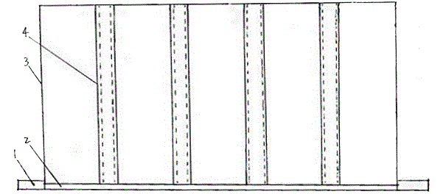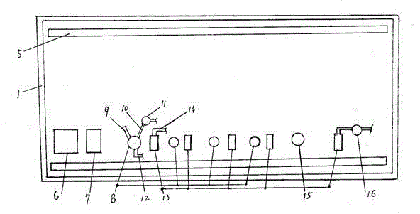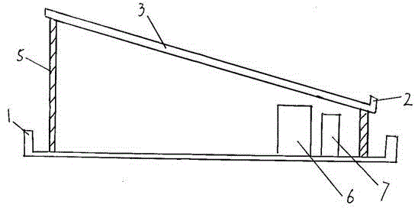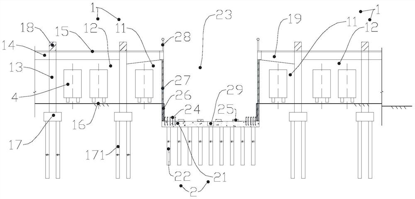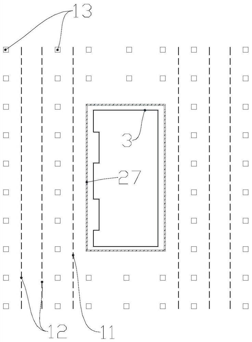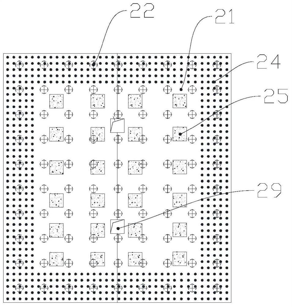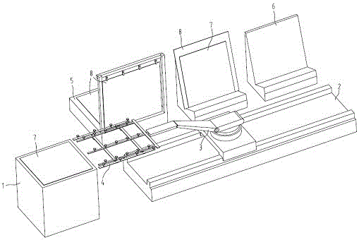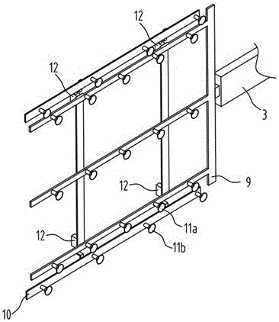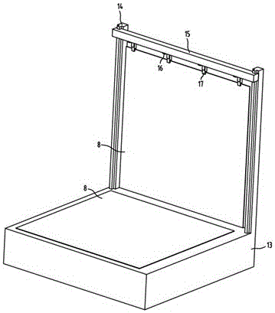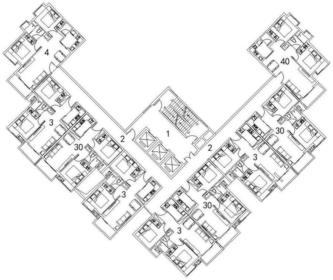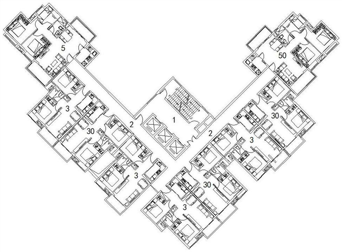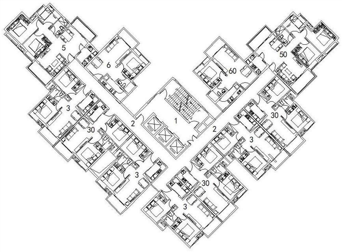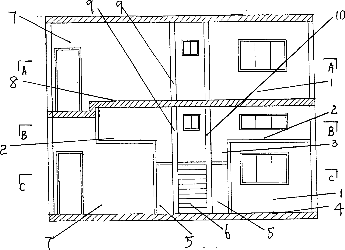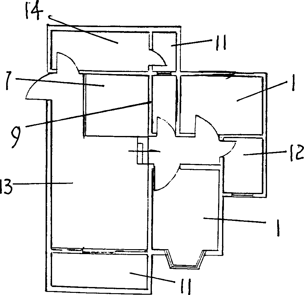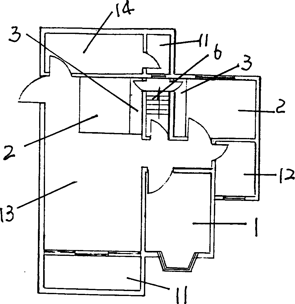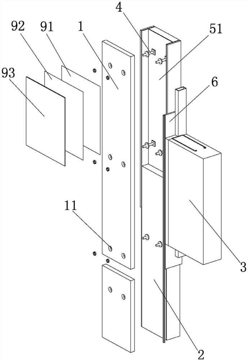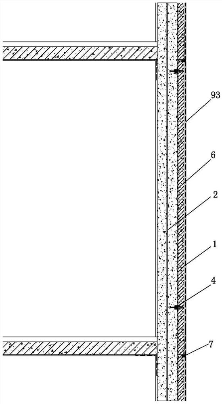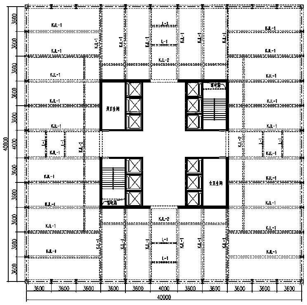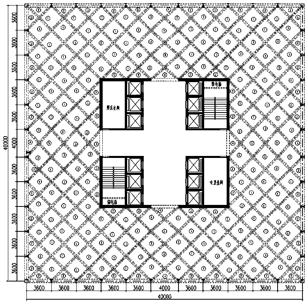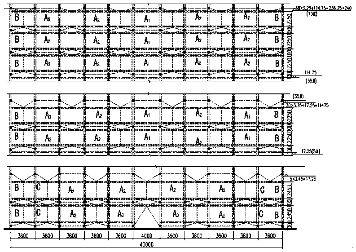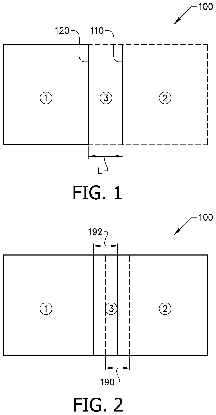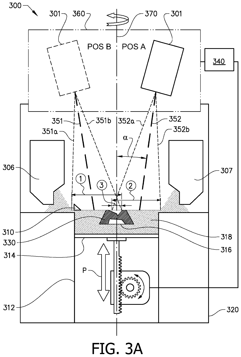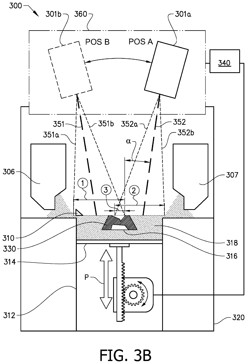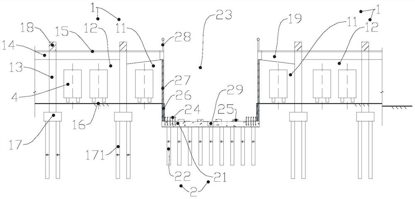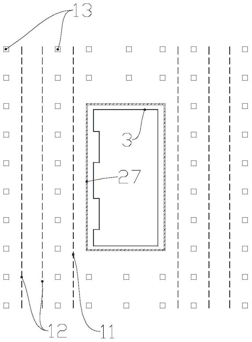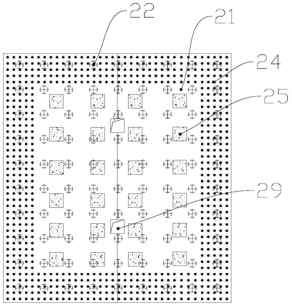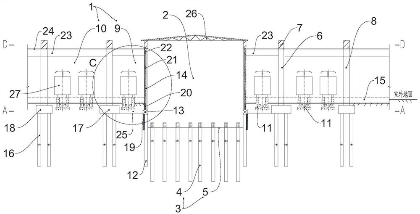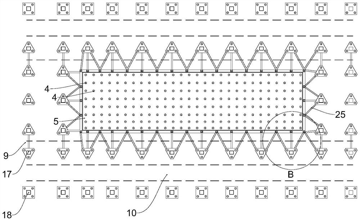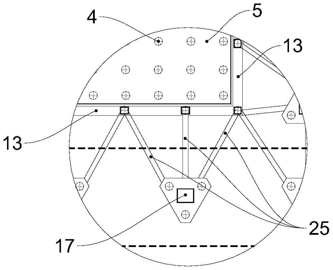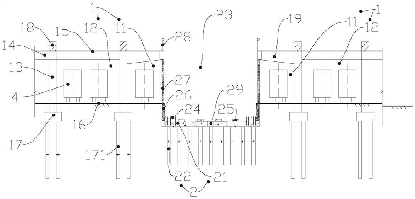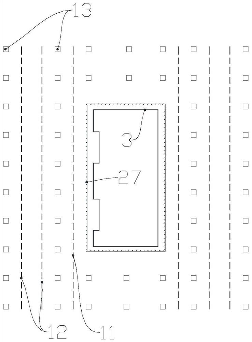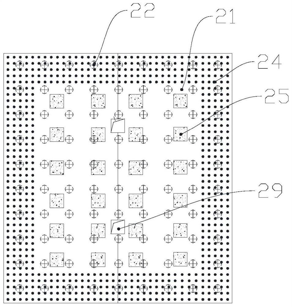Patents
Literature
36results about How to "Increase building area" patented technology
Efficacy Topic
Property
Owner
Technical Advancement
Application Domain
Technology Topic
Technology Field Word
Patent Country/Region
Patent Type
Patent Status
Application Year
Inventor
Bulk amorphous steels based on Fe alloys
A bulk amorphous alloy has the approximate composition: Fe(100−a−b−c−d−e)YaMnbTcMdXe wherein: T includes at least one of the group consisting of: Ni, Cu, Cr and Co; M includes at least one of the group consisting of W, Mo, Nb, Ta, Al and Ti; X includes at least one of the group consisting of Co, Ni and Cr; a is an atomic percentage, and a<5; b is an atomic percentage, and b≦25; c is an atomic percentage, and c≦25; d is an atomic percentage, and d≦25; and e is an atomic percentage, and 5≦e≦30.
Owner:UT BATTELLE LLC
Bulk amorphous steels based on Fe alloys
A bulk amorphous alloy has the approximate composition: Fe(100-a-b-c-d-e)YaMnbTcMdXe wherein: T includes at least one of the group consisting of: Ni, Cu, Cr and Co; M includes at least one of the group consisting of W, Mo, Nb, Ta, Al and Ti; X includes at least one of the group consisting of Co, Ni and Cr; a is an atomic percentage, and a<5; b is an atomic percentage, and b≦25; c is an atomic percentage, and c≦25; d is an atomic percentage, and d≦25; and e is an atomic percentage, and 5≦e≦30.
Owner:UT BATTELLE LLC
Plant straw novel lightweight wall body material and preparation method thereof
The invention discloses a plant straw novel lightweight wall body material. The plant straw novel lightweight wall body material is prepared by the following raw materials in parts by weight: 40-50 parts of fly ash, 20-30 parts of modified plant straw powder, 20-30 parts of sulphate aluminium cement, 10-20 parts of expanded perlite, 10-15 parts of silica powder, 10-15 parts of modified clay, 10-20 parts of glass fiber, 2-4 parts of foaming agent and 3-6 parts of water reducing agent. The plant straw novel lightweight wall body material disclosed by the invention is manufactured by utilizing an industrial waste material, namely the fly ash which is produced by abundant local coal mine resources and an agricultural waste, namely plant straw, so that the phenomena of disordered arrangement and disordered placement of the fly ash, excessive burning of the plant straw and the like can be effectively prevented, a natural environment can be protected, the production cost can be simultaneously greatly reduced, the cyclic utilization of the solid waste is realized and the energy-saving requirements of buildings can be also met. The produced wall body material has the advantages of higher compressive strength, smaller contractibility, light weight, heat preservation, heat insulation, sound insulation, fire resistance and the like.
Owner:陶四新
Steel-reinforced concrete core column and manufacturing method thereof
InactiveCN101748859AImprove carrying capacitySolve instabilityStrutsPillarsSheet steelReinforced concrete
The invention relates to a construction member, in particular to a steel-reinforced concrete core column and a manufacturing method thereof. The core column comprises steel tubes, steel plates and concrete; a plurality of steel tubes are arranged in the core column, and the steel tubes are connected through the steel plates; a plurality of longitudinal ribs are arranged at the peripheries of the steel tubes, and the longitudinal ribs are bound by stirrups; the concrete is poured in the steel tubes and gaps between the steel tubes and the longitudinal ribs; and concrete protective layers are arranged outside the longitudinal ribs. The method comprises the following steps: firstly, fixing the steel tubes at the cross points of longitudinal limbs and transverse limbs of the core column and in the end parts of the limbs, and welding the steel tubes together through the steel plates; arranging the longitudinal ribs, and binding and fixing the longitudinal ribs by the stirrups; arranging templates outside the longitudinal ribs; pouring the concrete in the steel tubes, curing the concrete to reach the compressive strength of the concrete, making the core column of the steel tubes bear the load firstly, and then pouring the concrete between the outsides of the steel tubes and the templates to form the concrete protective layers outside the longitudinal ribs so as to form an overlapped column; and removing the templates. The core column has the advantages of high bearing capacity, good stability and the like.
Owner:SHENYANG JIANZHU UNIVERSITY
Method for casting in-situ composite lightweight wall by detaching-free template and equipment thereof
InactiveCN101550736AAvoid freezing and thawingImprove efficiencySolid waste managementWallsCement boardHigh intensity
The invention relates to a method for casting in-situ composite lightweight wall by a detaching-free template and equipment thereof, comprising: in position of lightweight wall installation at construction site, using pressure fibre cement boards as a external layer of wall and a detaching-free template, casting physical foaming concrete in a sandwich layer between the pressure fibre cement boards. After casting, the physical foaming concrete and the pressure fibre cement board become one to compose the lightweight wall, the circumference of the lightweight wall is cast for one with the construction structure. The wall external layer the composite lightweight wall obtained has high intensity, and interior has low volume weight, reaching excellent performance of lightweight, heat preservation, noise insulation and non-cracking. Besides, a special shunt buffer is collocated, a foaming, mixing and conveying integration foaming conveyor is employed as a filling machine, in-situ highly effective mechanization linkage automatization cast is implemented.
Owner:顾小林
Phase matching of high order harmonic generation using dynamic phase modulation caused by a non-collinear modulation pulse
ActiveUS20080144672A1Low powerImprove matchLaser using scattering effectsX-ray apparatusPhase matchingPhase modulation
Phase matching high harmonic generation (HHG) uses a single, long duration non-collinear modulating pulse intersecting the driving pulse. A femtosecond driving pulse is focused into an HHG medium (such as a noble gas) to cause high-harmonic generation (HHG), for example in the X-ray region of the spectrum, via electrons separating from and recombining with gas atoms. A non-collinear pulse intersects the driving pulse within the gas, and modulates the field seen by the electrons while separated from their atoms. The modulating pulse is low power and long duration, and its frequency and amplitude is chosen to improve HHG phase matching by increasing the areas of constructive interference between the driving pulse and the HHG, relative to the areas of destructive interference.
Owner:UNIV OF COLORADO THE REGENTS OF
System and method for synthesis of tri-n-butyl citrate through continuous esterification
InactiveCN104961637AIncrease profitOptimize dataOrganic compound preparationCarboxylic acid esters preparationReaction temperatureEthyl citrate
The invention provides a method for synthesis of tri-n-butyl citrate (TBC) through continuous esterification. The method comprises the following steps: adding a mixture of citric acid, n-butanol and a catalyst into a reaction system at a uniform speed, wherein the reaction system is composed of a plurality of esterification reaction vessels in series connection, the mixture is added into a first esterification vessel, reaction temperature successively rises from 112-160 DEG C, and a semi-finished product containing butanol in a certain proportion is discharged from a last esterification vessel; allowing the semi-finished product to enter an evaporator to remove residual butanol so as to obtain crude ester liquid; and carrying out conventional post-treatment with a plasticizer so as to obtain a TBC finished product. According to the invention, the continuous esterification is more applicable to automatic operation and large-scale production; land occupation is small, and investment is low; reaction is thorough, and the utilization rate of the raw materials is high; safety production and stable product quality are guaranteed; and comprehensive utilization is realized, energy is saved, and discharge of waste water, waste gas and waste industrial residues is reduced.
Owner:江苏雷蒙新材料有限公司
Method and apparatus for additive manufacturing
ActiveUS20180111219A1Sacrificing qualityLarge build volumeAdditive manufacturing apparatusIncreasing energy efficiencyBeam sourceAdditive layer manufacturing
A method for forming at least one three-dimensional article through successive fusion of parts of a powder bed, the method comprising the steps of: providing a model of the at least one three dimensional article; applying a first powder layer on at least one build platform; directing an electron beam from an inclined electron beam source over the at least one build platform where a central electron beam emanating from the source is building an angle α with respect to a normal to the build platform the directing of the first energy beam causing the first powder layer to fuse in a first selected locations according to the model; rotating or tilting the electron beam source a predetermined angle, directing the electron beam from the tilted or rotated electron beam source causing a first powder layer to fuse in a second selected locations according to the model.
Owner:ARCAM AB
Phase matching of high order harmonic generation using dynamic phase modulation caused by a non-collinear modulation pulse
ActiveUS7664147B2Low powerImprove matchLaser using scattering effectsX-ray apparatusNoble gasHigher order harmonics
Phase matching high harmonic generation (HHG) uses a single, long duration non-collinear modulating pulse intersecting the driving pulse. A femtosecond driving pulse is focused into an HHG medium (such as a noble gas) to cause high-harmonic generation (HHG), for example in the X-ray region of the spectrum, via electrons separating from and recombining with gas atoms. A non-collinear pulse intersects the driving pulse within the gas, and modulates the field seen by the electrons while separated from their atoms. The modulating pulse is low power and long duration, and its frequency and amplitude is chosen to improve HHG phase matching by increasing the areas of constructive interference between the driving pulse and the HHG, relative to the areas of destructive interference.
Owner:UNIV OF COLORADO THE REGENTS OF
Double T-shaped composite beam provided with prestressed steel tube concrete core rods and fabrication method of double T-shaped composite beam
InactiveCN103031926AImprove bearing capacityImprove leaping abilityLoad-supporting elementsCeramic shaping apparatusHigh strength concreteRebar
The invention provides a double T-shaped composite beam provided with prestressed steel tube concrete core rods, which is formed by utilizing the prestressed steel tube concrete core rods as tensioned lower flanges, adopting corrugated steel plates as web plates and pouring an upper flange top plate with high-strength concrete. The prestressed steel tube concrete core rods consist of steel tubes, intra-tube concrete and prestressed steel bars, and have high tension capacities; as the prestressed steel tube concrete core rods are combined with the corrugated steel web plates for use, the advantages are complemented, the shear capacity and flexural capacity of a crossbeam are improved, and the crossing ability of the crossbeam is improved. The composite beam has the advantages of light weight, great crossing ability, high bearing ability, high stiffness, low cost and the like, can be suitable for volume production in prefabricated part factories, can serve as a roof beam for constructing a 30-48m oversized-span single-storey industrial factory building, and as a floor beam for constructing a 21-30m large-span multi-storey industrial factory building, meets the requirements of industrial production on a large space, and saves land.
Owner:SOUTHEAST UNIV
Method for the causticizing process for producing white liquor
ActiveUS20140374039A1Efficient processReduce contentPulp liquors combustionPulp by-products recoveryWhite liquorKraft process
The method is for preparation of white liquor in a chemical recovery process of the kraft process. The green liquor separation process and the white liquor separation process are taking place in the same common filter apparatus with no dedicated green liquor separation apparatus or any dedicated white liquor separation apparatus. The white liquor separation process and the green liquor separation process are conducted in sequence in the same filter apparatus. The white liquor separation process has a part of the cycle time in the range 20-50% of the total cycle time in the same filter apparatus.
Owner:VALMET AB
New mode for building large scale vessel and manufacture of arch body combined members and application thereof
InactiveCN101643135AImprove structural strengthGood heat preservation and moisturizingNon-magnetic metal hullsElongated constructional elementsPre stressHigh intensity
Owner:徐林波
Fixed support for parts in machine tools
InactiveUS20100044941A1Prevent fallingIncrease building areaLarge fixed membersPositioning apparatusEngineeringMachining process
A fixed carrier for machine tool parts includes a table frame and a table having a first face That can hold a first part to be machined, the first face being fixed above a machining device and the first part being stationary during the machining process. The table also has a second face for holding steady a second part to be machined.
Owner:AIRBUS OPERATIONS (SAS)
Method for the causticizing process for producing white liquor
ActiveUS9187863B2Reduce contentImprove drynessPulp by-products recoveryPulping with inorganic basesWhite liquorKraft process
Owner:VALMET AB
Right-side and left-side driving hybrid arrangement trunk straight road network system
The invention discloses a right-side and left-side driving hybrid arrangement trunk straight road network system. The system comprises at least one group of right-side driving plane functional layer and at least one group of left-side driving plane functional layer; the at least one group of right driving plane functional layer and the at least one group of left driving plane functional layer aredistributed in the vertical space direction in any sequence of upper and lower layers; and skip layer ramps are respectively arranged between the same-direction lanes of the upper and lower driving plane functional layers, so that the communication of the same-direction lanes of the upper and lower layers is realized. According to the right-side and left-side driving hybrid arrangement trunk straight road network system, double-layer and multi-layer building can be achieved, the multiple of an urban road building area is achieved under the condition that the existing urban road area rate is not changed, the urban automobile ownership can also be multiplied, and therefore, the urban traffic jam problem is solved.
Owner:解宇星
PSC light thermal insulation and decoration structure integrated prefabricated outer wall board and preparation method thereof
InactiveCN108589980ALight in massReduce stressWallsClimate change adaptationThermal insulationEngineering
The invention relates to a PSC light thermal insulation and decoration structure integrated prefabricated outer wall board and a preparation method thereof. The PSC light thermal insulation and decoration structure integrated prefabricated outer wall board is hung on main bearing structures and comprises a ribbed face board, an insulation board, rock wool and an ALC board. A pre-buried pendant ispre-buried in the ribbed face board and hung on the main bearing structures. The insulation board is arranged on the inner side of the ribbed face board, and the rock wool is wrapped with the inner side of the ribbed face board. The ALC board is laid on the inner side of the rock wool, and the ALC board is located between the main bearing structures. The PSC light thermal insulation and decorationstructure integrated prefabricated outer wall board has the good thermal insulation property and good sound insulation property; the wall board is partially embedded, and the thickness of a whole outer wall system is decreased accordingly; the thickness of the wall board is small, and thus the building using area is increased; and the weight of the wall board is low, the site construction hoisting difficulty is lowered, the material cost is saved, meanwhile stress of the pendant is reduced, and the security coefficient is increased accordingly.
Owner:ZHEJIANG GREEN BUILDING INTEGRATION TECH CO LTD
Multifunctional roof system capable of fully utilizing solar energy and air energy
InactiveCN104912265AImprove energy savingSufficient energyPhotovoltaic supportsRoof covering using slabs/sheetsSolar waterEngineering
The invention relates to a multifunctional roof system capable of fully utilizing solar energy and air energy. The multifunctional roof system comprises a cement concrete floor, four wall bodies of the floor and a steel structure support frame of the floor, wherein the cement concrete floor is arranged at the top layer of a building. The multifunctional roof system is characterized in that a solar power generating device, a solar hot water device and equipment for preparing cool air from air source hot water, wherein the solar power generating device adopts a photovoltaic thin film assembly; back glue is attached to the back surface of the photovoltaic thin film assembly; an isolation film covers the back glue; the solar hot water device adopts a flat plate solar water heater; a plurality of flat plate solar water heaters are flatly laid and are fixed on a steel structure frame for forming a roof covering the floor; the roof can achieve the effects of wind prevention, rain shielding and heat insulation; and the equipment for preparing cool air from air source hot water comprises a host machine and a plurality of sets of water tanks matched with the host machines to be used. The multifunctional roof system is suitable to be used by roofs of various residences, particularly rural residences, and can provide hot water supply, heating, power generation, power storage and cool air supply service.
Owner:蒋其云
Double T-shaped composite beam with prestressed steel tube concrete mandrel and its preparation method
InactiveCN103031926BImprove bearing capacityImprove leaping abilityLoad-supporting elementsCeramic shaping apparatusHigh strength concretePrestressed concrete beam
The invention provides a double T-shaped composite beam provided with prestressed steel tube concrete core rods, which is formed by utilizing the prestressed steel tube concrete core rods as tensioned lower flanges, adopting corrugated steel plates as web plates and pouring an upper flange top plate with high-strength concrete. The prestressed steel tube concrete core rods consist of steel tubes, intra-tube concrete and prestressed steel bars, and have high tension capacities; as the prestressed steel tube concrete core rods are combined with the corrugated steel web plates for use, the advantages are complemented, the shear capacity and flexural capacity of a crossbeam are improved, and the crossing ability of the crossbeam is improved. The composite beam has the advantages of light weight, great crossing ability, high bearing ability, high stiffness, low cost and the like, can be suitable for volume production in prefabricated part factories, can serve as a roof beam for constructing a 30-48m oversized-span single-storey industrial factory building, and as a floor beam for constructing a 21-30m large-span multi-storey industrial factory building, meets the requirements of industrial production on a large space, and saves land.
Owner:SOUTHEAST UNIV
Full-period construction method for flexible reserved floor high-rise building and vehicle depot structure
ActiveCN113802592ASolve the emission problemForce system is clearArtificial islandsUnderwater structuresBrickArchitectural engineering
The invention provides a full-period construction method for a flexible reserved floor high-rise building and vehicle depot structure. The method comprises the following steps of Step 1, constructing a first-stage structure: Step 11, constructing a plurality of building pile foundations and a first-stage raft plate; Step 12, constructing a vehicle depot large garage; Step 13, constructing a retaining wall; and Step 14, building brick partition walls after construction; and Step 2, constructing a second-stage structure: Step 21, constructing a second-stage raft plate and a shear wall of the high-rise building; Step 22, constructing a car garage and the remaining shear walls, and constructing the high-rise building; and Step 23, constructing a second-stage cover plate, performing soil covering, then performing greening till the construction is completed. The full-period construction method of the structure comprises a structure reservation scheme for flexibly adjusting the house type of the floor high-rise building and a construction scheme for the later-stage high-rise building, the house type of the later-stage high-rise building can be flexibly adjusted, and the height of the high-rise building is not limited by a conversion structure.
Owner:GUANGZHOU METRO DESIGN & RES INST
A packaging equipment suitable for high-generation liquid crystal glass substrates
ActiveCN104648715BFix flutterReduce production line costsShock-sensitive articlesProduction lineEngineering
Packaging equipment applicable to advanced-line liquid crystal glass base plate relates to the packaging field of a glass base plate, particularly relates to packaging equipment of a liquid crystal glass base plate and is used for a glass base plate production line. The packaging equipment comprises a glass base plate loading platform (1), a robot slide platform (2), a robot (3), a robot arm (4) for connecting the robot, a paper feeding mechanism (5) and an A-shaped frame (6), and is characterized in that the robot arm (4) comprises a glass base plate suction disc bracket (9) and a paper taking suction disc bracket (10); two brackets are provided with a glass base plate taking suction plate (11a) and a paper taking suction disc (11b) respectively; the paper feeding mechanism (5) comprises a paper feeding platform (13), a bracket (14) with a guide rail, a pneumatic claw movable transverse beam (15), a pneumatic claw mounting bracket (16) and a pneumatic claw (17); the A-shaped frame is fixed on the ground by a positioning device. With the adoption of the packaging equipment, the production efficiency can be improved and the production line cost is reduced.
Owner:北京远大信达科技有限公司
Living type high-rise residential building
InactiveCN113123639AImprove living comfortSmart house designDwelling buildingArchitectural engineeringHouse building
The invention relates to the technical field of house buildings, and discloses a living type high-rise residential building. The living type high-rise residential building comprises a traffic core, a corridor and a living unit which are sequentially arranged from north to south; the corridor is arranged in a V shape, and two roads of the corridor are perpendicular to each other; the traffic core is arranged at the junction of the two roads of the corridor; the living unit comprises a first unit connected with the side edge of the corridor, a fourth unit connected with the side edge of the corridor, and a second unit and a third unit connected with the end of the corridor. Compared with the prior art, the house type of the living type high-rise residential building is modularized and standardized, the lighting and ventilation effects of rooms are good, the public space is through in south and north, and the living comfort is high.
Owner:GUANGZHOU URBAN PLANNING & DESIGN SURVEY RES INST
Stage construction variable complex dwelling house
The invention is a kind of multi-floor variable compound building. The current buildings are the same height, and all the families are in the same plane, it doesn't design the height according to the requirement, the invention has simple structure and uses the structure area in reason, and enhances the using area. The odd floor and even floor are a group joined floors, the floor of even are elevated, under it there is a attic which is surrounded with three walls and the pressed wall, there are stairs between pressed wall and odd floor, the other side there is a attic with three wall and a wall which has a door.
Owner:黄伟强
A construction method of integrated exterior wall masonry system
The invention relates to a construction method for an integrated external wall masonry system, which includes the following construction steps: 1), prefabricating a precast concrete slab in a factory; 2), selecting a suitable spreader according to the component form and lifting height; 3), placing the precast concrete Lift the slab to the construction position; 4), stop the lowering of the precast concrete slab when it is 50cm away from the installation position, and check whether the front and back of the precast concrete slab are consistent with the drawings; 5), initially fix the position of the precast concrete slab according to the position of the embedded anchor bolt; 6 ), accurately adjust the position of the pre-embedded anchor bolt according to the control line, which coincides with the position of the measuring line; 7), the precast concrete slab is in place; the precast concrete slab is fixed by the fixing nut, so that the precast concrete slab is fixed on the column; 8), The reserved tie reinforcement of the prefabricated concrete slab and the outer wall of the block are built together; 9), the other side of the column is left with a joint with the outer wall of the block. The invention has the advantages of convenient construction, can reduce the thickness of the column-wrapped wallboard, reduce the risk of convex beams and convex columns, and the like.
Owner:ZHEJIANG GREEN BUILDING INTEGRATION TECH CO LTD
Super high-level mixed type space steel gridding cartridge tube-in-tube structure and manufacturing method
InactiveCN107905378AIncrease the number ofReduce thicknessExtraordinary structuresHybrid typeStructural engineering
The invention discloses a super high-level mixed type space steel gridding cartridge tube-in-tube structure. The super high-level mixed type space steel gridding cartridge tube-in-tube structure includes a steel gridding frame with quadrangular distribution on the periphery, a concrete core tube, and a steel gridding hollow floor system. The steel gridding hollow floor system is connected with thesteel gridding frame to form a cartridge structure through a wall shelf unit. The cartridge structure forms into a cartridge tube-in-tube structure through rigid connection of the wall shelf unit andthe concrete core tube. The concrete core tube is poured in site. The steel gridding hollow floor system is composed of gridding units formed by two-and-two rigid connection of multiple steel hollowbeams and surrounding column grids. The central column grids of the four sides of the steel gridding hollow floor system are larger than the other column grids. The steel gridding frame is composed ofconnection of rectangular frame units. Each frame unit is formed by welding of a steel column and a cross beam. By using the fabricated mixed type space steel gridding cartridge tube-in-tube structure, when the building function and the modeling need increasing or decreasing of individual column grids, three gridding shapes are added, so that the number of steel grids in the overall floor systemis increased. Thickness of the floor system structure is decreased; in the same building height, the building area is increased, so that the overall project cost is reduced, and the economic benefitsare increased.
Owner:湖南金海集团有限公司
Method and apparatus for additive manufacturing
ActiveUS10792757B2Large build volumeSacrificing qualityAdditive manufacturing apparatusIncreasing energy efficiencyBeam sourcePowder bed
A method for forming at least one three-dimensional article through successive fusion of parts of a powder bed, the method comprising the steps of: providing a model of the at least one three dimensional article; applying a first powder layer on at least one build platform; directing an electron beam from an inclined electron beam source over the at least one build platform where a central electron beam emanating from the source is building an angle α with respect to a normal to the build platform≠0°, the directing of the first energy beam causing the first powder layer to fuse in a first selected locations according to the model; rotating or tilting the electron beam source a predetermined angle, directing the electron beam from the tilted or rotated electron beam source causing a first powder layer to fuse in a second selected locations according to the model.
Owner:ARCAM AB
Metro vehicle depot first-stage structure for flexibly reserving ground high-rise building
ActiveCN113818469AForce system is clearIncrease building areaArtificial islandsUnderwater structuresEarthquake resistantOpen hole
The invention provides a metro depot first-stage structure for flexibly reserving a floor high-rise building. The structure comprises a vehicle depot large garage and a high-rise building foundation, wherein the high-rise building foundation comprises a first-stage raft plate and a plurality of building pile foundations, the lower surface of the first-stage raft plate is connected with the top ends of the building pile foundations, an open hole is formed in the upper portion of the first-stage raft plate, the vehicle depot large garage is arranged on the outer side of the hole, and the vehicle depot large garage is used for storing metro vehicles. The vehicle depot first-stage structure is a structure reservation scheme capable of being flexibly adjusted in the later period of the floor high-rise building house type, the vehicle depot large garage can be built under the condition that the building house type of the high-rise building is uncertain through the vehicle depot first-stage structure, and the house type of the high-rise building in the later period can be flexibly adjusted; the vehicle depot large garage and the high-rise building can form an independent structural anti-seismic calculation unit, a stress system is clear, the height of the high-rise building is not limited by a conversion structure, and the area of the building capable of being developed and built is greatly increased.
Owner:GUANGZHOU METRO DESIGN & RES INST
High-containment first-stage structure for property development of reserved vehicle depot and construction method
PendingCN114150923AConvenient and feasibleAddress deficiencies that must be identifiedFoundation engineeringBuilding material handlingLand resourcesArchitectural engineering
The invention provides a first-stage structure for property development of a high-containment reserved vehicle depot and a construction method, the first-stage structure comprises a vehicle depot large warehouse and a reserved hole, the vehicle depot large warehouse is arranged on the outer side of the reserved hole and used for storing metro vehicles, and a high-rise building foundation is constructed at the bottom of the reserved hole. A single line span, a small flat column, a single pile, a crown beam and the like are arranged in a large garage close to a vehicle depot beside a hole, and are completely separated from a high-rise building and a foundation of the high-rise building. According to the first-stage structure and the construction method, the vehicle depot large garage can be constructed under the condition that the house type of the high-rise building is uncertain, the house type of the later-stage high-rise building is flexible, adjustable and high in inclusiveness, normal operation of a subway is not affected by construction, and the vehicle depot large garage and the high-rise building are of an independent structure anti-seismic calculation unit; the height of the high-rise building is not limited by the conversion structure, and the area of the developable building is greatly increased. Land resources are saved, meanwhile, it is guaranteed that the structure of second-stage implementation has construction feasibility, and the problem of differential settlement between a high-rise building and a large warehouse is solved.
Owner:GUANGZHOU METRO DESIGN & RES INST
Plant straw novel lightweight wall body material and preparation method thereof
The invention discloses a plant straw novel lightweight wall body material. The plant straw novel lightweight wall body material is prepared by the following raw materials in parts by weight: 40-50 parts of fly ash, 20-30 parts of modified plant straw powder, 20-30 parts of sulphate aluminium cement, 10-20 parts of expanded perlite, 10-15 parts of silica powder, 10-15 parts of modified clay, 10-20 parts of glass fiber, 2-4 parts of foaming agent and 3-6 parts of water reducing agent. The plant straw novel lightweight wall body material disclosed by the invention is manufactured by utilizing an industrial waste material, namely the fly ash which is produced by abundant local coal mine resources and an agricultural waste, namely plant straw, so that the phenomena of disordered arrangement and disordered placement of the fly ash, excessive burning of the plant straw and the like can be effectively prevented, a natural environment can be protected, the production cost can be simultaneously greatly reduced, the cyclic utilization of the solid waste is realized and the energy-saving requirements of buildings can be also met. The produced wall body material has the advantages of higher compressive strength, smaller contractibility, light weight, heat preservation, heat insulation, sound insulation, fire resistance and the like.
Owner:陶四新
Flexible reserved floor high-rise building and vehicle depot comprehensive development complete cycle structure
ActiveCN113802591ASolve the emission problemIncrease building areaArtificial islandsUnderwater structuresArchitectural engineeringShear wall
The invention provides a flexible reserved floor high-rise building and vehicle depot comprehensive development complete cycle structure which comprises a vehicle depot large garage and a building foundation, wherein the building foundation comprises a first-stage raft plate, a second-stage raft plate and a plurality of building pile foundations; the lower surface of the first-stage raft plate is connected with the top ends of the plurality of building pile foundations; the upper surface of the first-stage raft plate is connected with the lower surface of the second-stage raft plate; an open hole is formed in the upper portion of the first-stage raft plate; the high-rise building comprises a shear wall; and the shear wall is arranged on the building foundation. The full-cycle structure comprises a structure reservation scheme capable of flexibly adjusting the house type of the floor high-rise building and a construction scheme of the later-stage high-rise building; the full-cycle structure can be used for constructing the vehicle depot large garage under the condition that the house type of the high-rise building is uncertain; and the house type of the later-stage high-rise building can be flexibly adjusted. The height of the high-rise building is not limited by the conversion structure, and the area of the building capable of being developed and built is greatly increased.
Owner:GUANGZHOU METRO DESIGN & RES INST
A kind of right-to-left driving hybrid layout trunk straight road network system
The invention discloses a trunk straight road network system with right-to-left mixed arrangement, which comprises at least one set of right-track functional layers and at least one set of left-track functional layers, and the at least one set of right-track functional layers Layers and at least one set of left-hand driving plane functional floors are distributed in any order of upper and lower layers in the vertical space direction, and jump ramps are respectively set between the same-directional lanes of the upper and lower driving plane functional layers, so as to realize the same-directional lanes of the upper and lower floors. intercommunication. The present invention can be built in two or more layers. Under the condition that the area ratio of existing urban roads remains unchanged, the building area of urban roads can be doubled, and the number of cars in cities can also be doubled, which solves urban traffic congestion. question.
Owner:解宇星
Features
- R&D
- Intellectual Property
- Life Sciences
- Materials
- Tech Scout
Why Patsnap Eureka
- Unparalleled Data Quality
- Higher Quality Content
- 60% Fewer Hallucinations
Social media
Patsnap Eureka Blog
Learn More Browse by: Latest US Patents, China's latest patents, Technical Efficacy Thesaurus, Application Domain, Technology Topic, Popular Technical Reports.
© 2025 PatSnap. All rights reserved.Legal|Privacy policy|Modern Slavery Act Transparency Statement|Sitemap|About US| Contact US: help@patsnap.com
