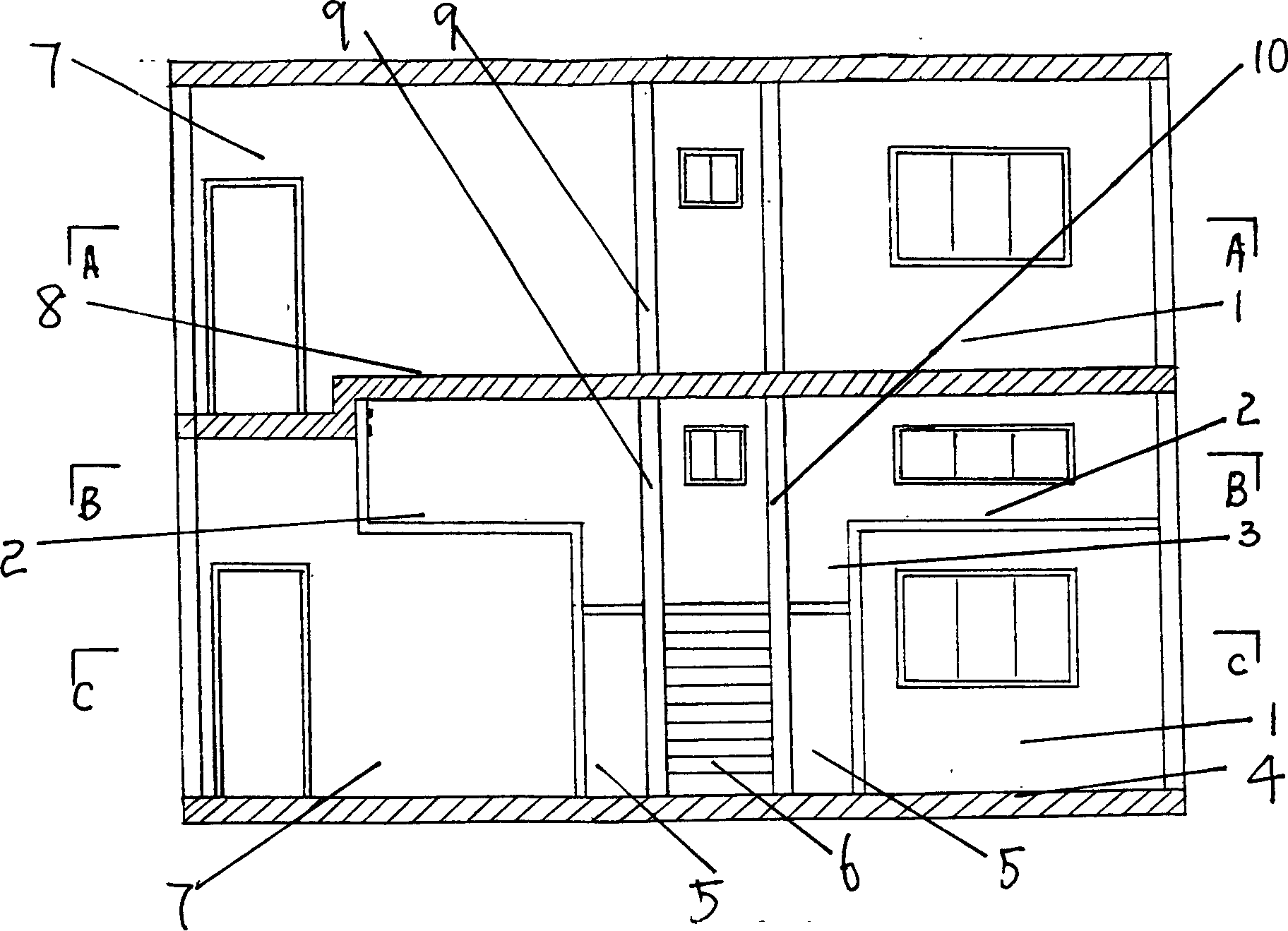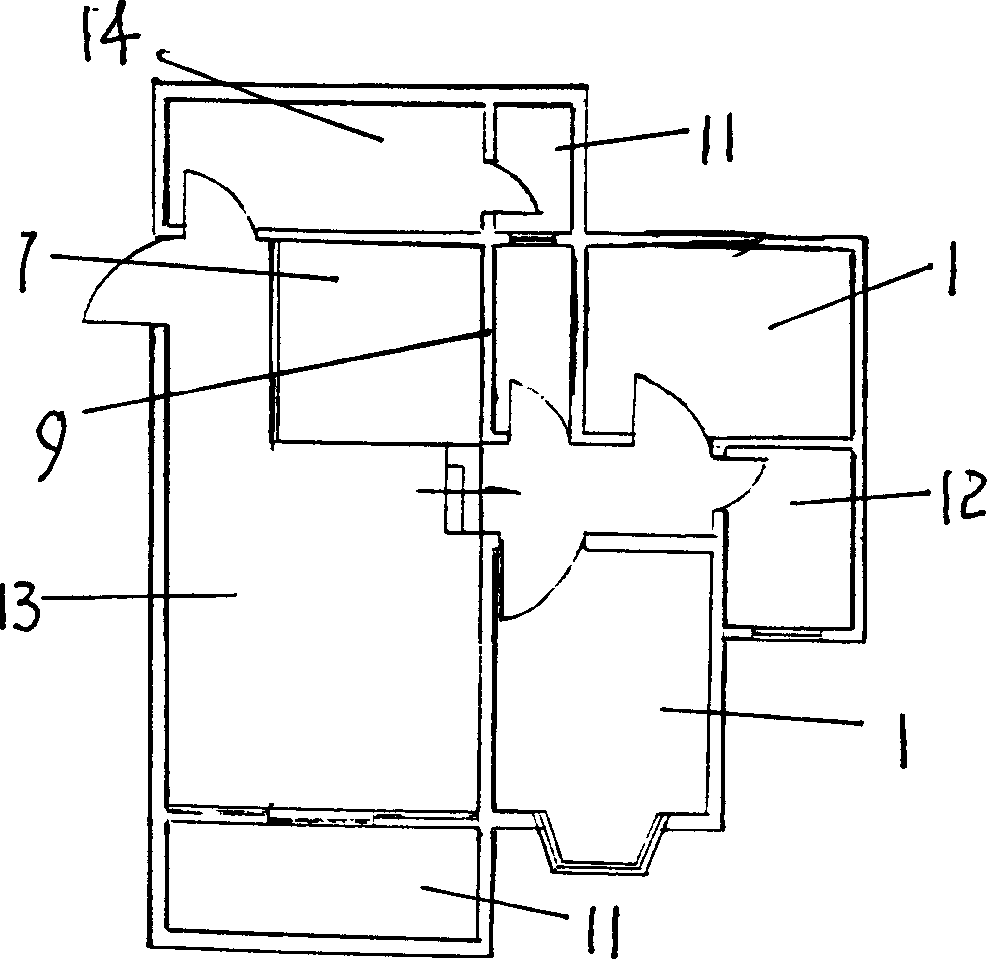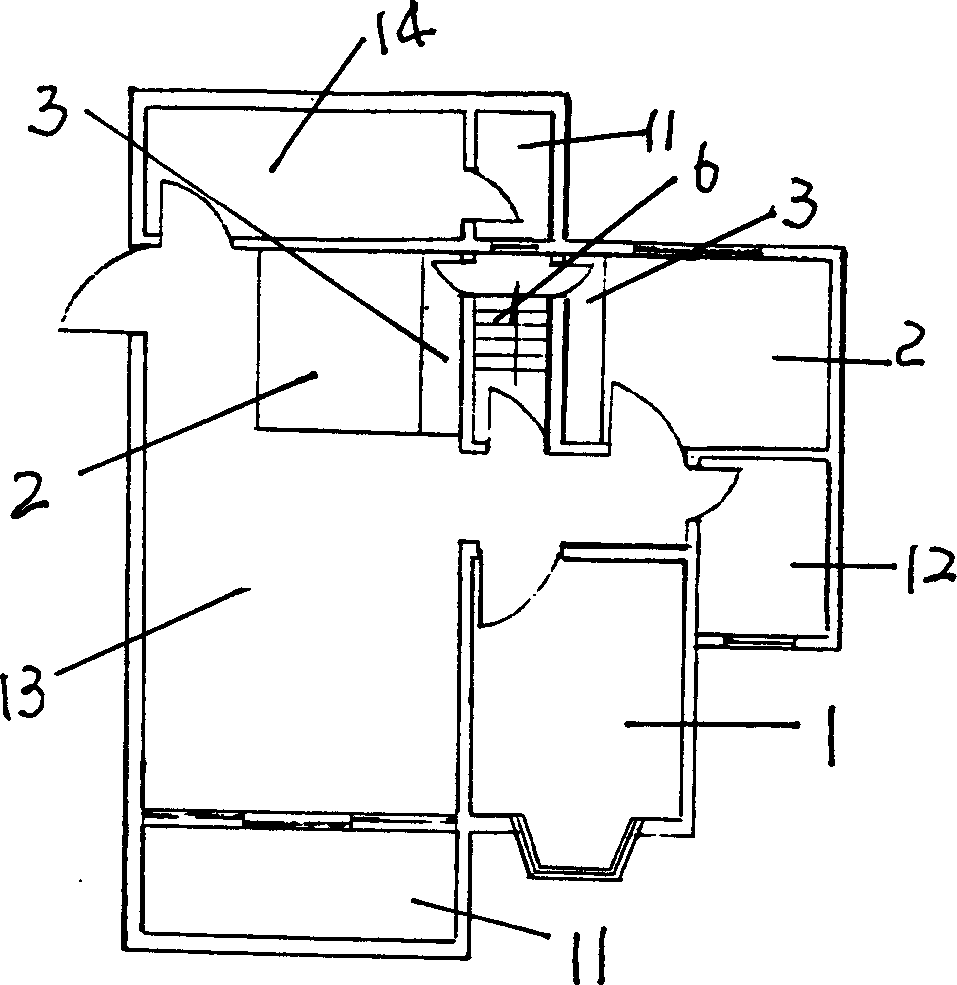Stage construction variable complex dwelling house
A multi-level, residential building technology, applied in the direction of residential buildings, etc., can solve the problems of not choosing the floor height according to actual needs, wasting building space, and not saving space, so as to meet the trend of home furnishing, save building space, and improve the practicality. high effect
- Summary
- Abstract
- Description
- Claims
- Application Information
AI Technical Summary
Problems solved by technology
Method used
Image
Examples
Embodiment Construction
[0014] Such as figure 1 Shown, load-bearing wall 9 is arranged on even-numbered floor 8, one side is bedroom 1, and the other side is dining room 7, and odd-numbered floor 4 has load-bearing wall 9 and wall 10, attic 2 with channel 3, and one side is bedroom 1, The other side is a dining room 7, a staircase 6 is arranged between the load-bearing wall 9 and the wall 10, and a storage room 5 is arranged below the passage 3.
[0015] figure 2 There is a kitchen 14 with a balcony 11 on one side of the living room 13 with the dining room 7, a balcony 11 on the other side, a load-bearing wall 9 on one side and a bedroom 1 with a toilet 12.
[0016] image 3 One side of the living room 13 is a balcony 11, the other side has a kitchen 14 with a balcony 11, and a side has a staircase 6 and a bedroom 1 with a toilet 12, and there is a loft 2 with a passage 3 on both sides of the staircase 6.
[0017] Figure 4 There is a kitchen 14 with balcony 11 on one side of the living room 13 ...
PUM
 Login to View More
Login to View More Abstract
Description
Claims
Application Information
 Login to View More
Login to View More - R&D
- Intellectual Property
- Life Sciences
- Materials
- Tech Scout
- Unparalleled Data Quality
- Higher Quality Content
- 60% Fewer Hallucinations
Browse by: Latest US Patents, China's latest patents, Technical Efficacy Thesaurus, Application Domain, Technology Topic, Popular Technical Reports.
© 2025 PatSnap. All rights reserved.Legal|Privacy policy|Modern Slavery Act Transparency Statement|Sitemap|About US| Contact US: help@patsnap.com



