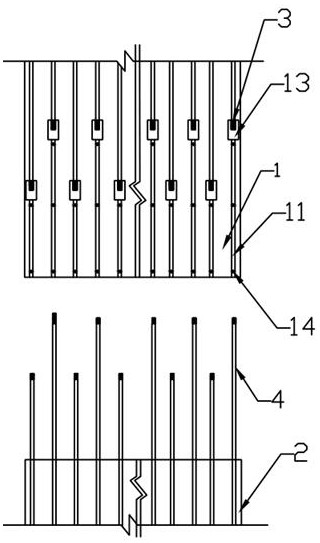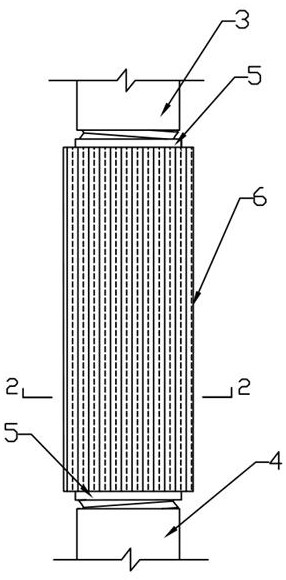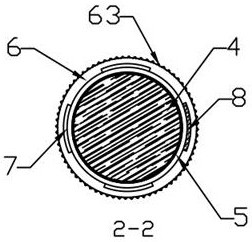Prefabricated shear wall-column vertical main reinforcement installation structure and its installation method
A technology for installing structures and shear walls, applied to structural elements, building components, building structures, etc., can solve problems such as troublesome disassembly and inconvenient installation, and achieve the effects of convenient torsion, increased friction, and increased fusion
- Summary
- Abstract
- Description
- Claims
- Application Information
AI Technical Summary
Problems solved by technology
Method used
Image
Examples
Embodiment
[0033] Such as Figure 1-Figure 6 As shown, the prefabricated shear wall-column vertical main reinforcement installation structure provided in this embodiment includes an upper wall column member 1 with a plurality of upper vertical reinforcement bars 3 inside and a lower wall column member 1 with a plurality of lower vertical reinforcement bars 4 inside. The wall column member 2, the lower vertical steel bar 4 of the lower wall column member 2 corresponds to the upper vertical steel bar 3 of the upper wall column member 1 one by one, and the upper end of the lower vertical steel bar 4 extends out of the lower wall column member 2 Outside the connecting end; inside the upper wall column member 1, there are a plurality of reserved blind holes 11 for placing the lower end of the upper vertical steel bar 3 inside and extending to the end of the connecting end of the upper wall column member 1; inside the lower wall column member 2 The protruding length of the protruding end of ea...
PUM
 Login to View More
Login to View More Abstract
Description
Claims
Application Information
 Login to View More
Login to View More - R&D
- Intellectual Property
- Life Sciences
- Materials
- Tech Scout
- Unparalleled Data Quality
- Higher Quality Content
- 60% Fewer Hallucinations
Browse by: Latest US Patents, China's latest patents, Technical Efficacy Thesaurus, Application Domain, Technology Topic, Popular Technical Reports.
© 2025 PatSnap. All rights reserved.Legal|Privacy policy|Modern Slavery Act Transparency Statement|Sitemap|About US| Contact US: help@patsnap.com



