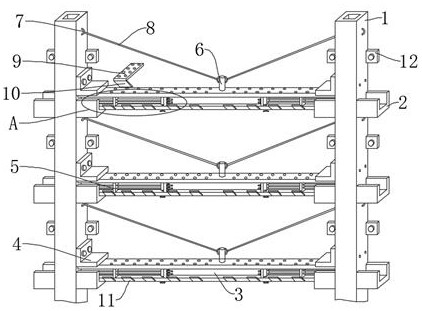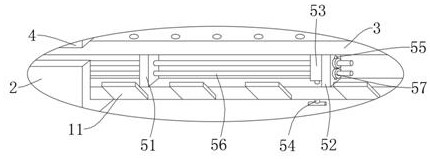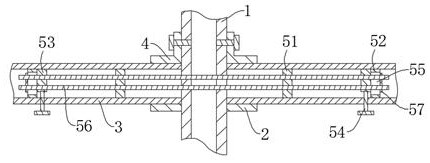A load-bearing frame of the outer steel structure of a high-rise building
A steel structure load-bearing and high-rise building technology, which is applied in the direction of building structure, construction, covering/lining, etc., can solve the problems of increased damaged area of the outer wall and decreased load-bearing capacity of the frame, and achieves increased load-bearing area and improved load-bearing capacity. Improvement, the effect of increasing the installation distance
- Summary
- Abstract
- Description
- Claims
- Application Information
AI Technical Summary
Problems solved by technology
Method used
Image
Examples
Embodiment Construction
[0015] The following will clearly and completely describe the technical solutions in the embodiments of the present invention with reference to the accompanying drawings in the embodiments of the present invention. Obviously, the described embodiments are only some, not all, embodiments of the present invention. Based on the embodiments of the present invention, all other embodiments obtained by persons of ordinary skill in the art without making creative efforts belong to the protection scope of the present invention.
[0016] see Figure 1-4 , the present invention provides a technical solution: a load-bearing frame of a high-rise building outer steel structure, including a plurality of main steel columns 1, the two sides of the main steel columns 1 are fixed with welded connection blocks 12, and the connection blocks 12 are connected to the outer wall of the building through expansion bolts , the outer walls on both sides of the main steel column 1 are also fixed with welde...
PUM
 Login to view more
Login to view more Abstract
Description
Claims
Application Information
 Login to view more
Login to view more - R&D Engineer
- R&D Manager
- IP Professional
- Industry Leading Data Capabilities
- Powerful AI technology
- Patent DNA Extraction
Browse by: Latest US Patents, China's latest patents, Technical Efficacy Thesaurus, Application Domain, Technology Topic.
© 2024 PatSnap. All rights reserved.Legal|Privacy policy|Modern Slavery Act Transparency Statement|Sitemap



