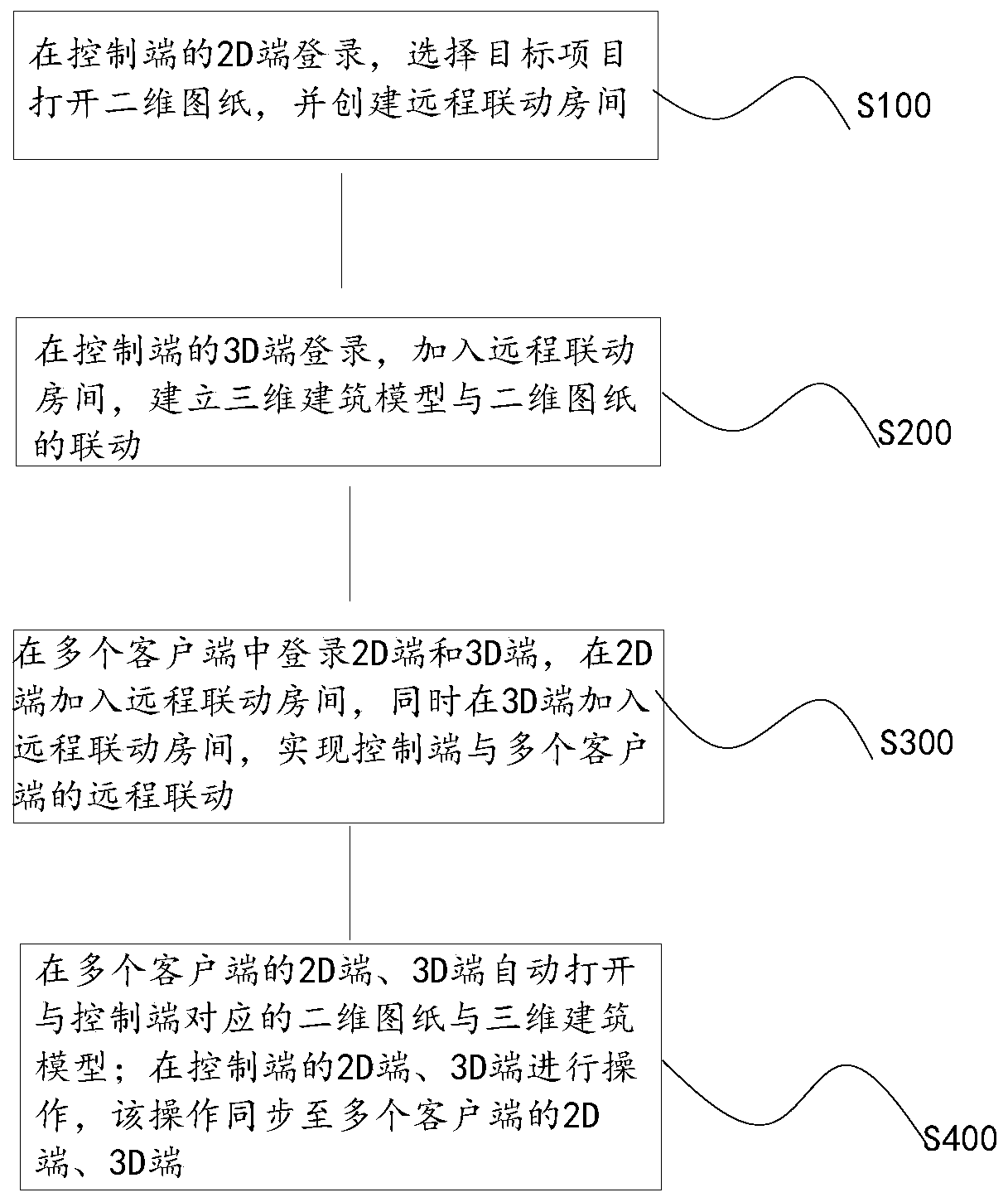Linkage method and system for three-dimensional building model and two-dimensional drawing
A technology of two-dimensional drawings and architectural models, which is applied in the input/output process of data processing, instruments, electrical digital data processing, etc. Information, easy-to-view effects
- Summary
- Abstract
- Description
- Claims
- Application Information
AI Technical Summary
Problems solved by technology
Method used
Image
Examples
Embodiment Construction
[0047] Embodiments of the present invention will be described in detail below.
[0048] Such as figure 1 As shown, this embodiment discloses a linkage method between a three-dimensional building model and a two-dimensional drawing, including the following steps:
[0049] S100: log in at the 2D end of the control end, select the target project to open the two-dimensional drawing, and create a remote linkage room;
[0050] S200: log in at the 3D terminal of the control terminal, join the remote linkage room, and establish linkage between the three-dimensional building model and the two-dimensional drawing;
[0051] S300: Log in the 2D end and the 3D end in multiple clients, join the remote linkage room on the 2D end, and join the remote linkage room on the 3D end at the same time, so as to realize the remote linkage between the control end and multiple clients;
[0052] S400: Automatically open the two-dimensional drawings and three-dimensional architectural models correspondi...
PUM
 Login to View More
Login to View More Abstract
Description
Claims
Application Information
 Login to View More
Login to View More - R&D
- Intellectual Property
- Life Sciences
- Materials
- Tech Scout
- Unparalleled Data Quality
- Higher Quality Content
- 60% Fewer Hallucinations
Browse by: Latest US Patents, China's latest patents, Technical Efficacy Thesaurus, Application Domain, Technology Topic, Popular Technical Reports.
© 2025 PatSnap. All rights reserved.Legal|Privacy policy|Modern Slavery Act Transparency Statement|Sitemap|About US| Contact US: help@patsnap.com

