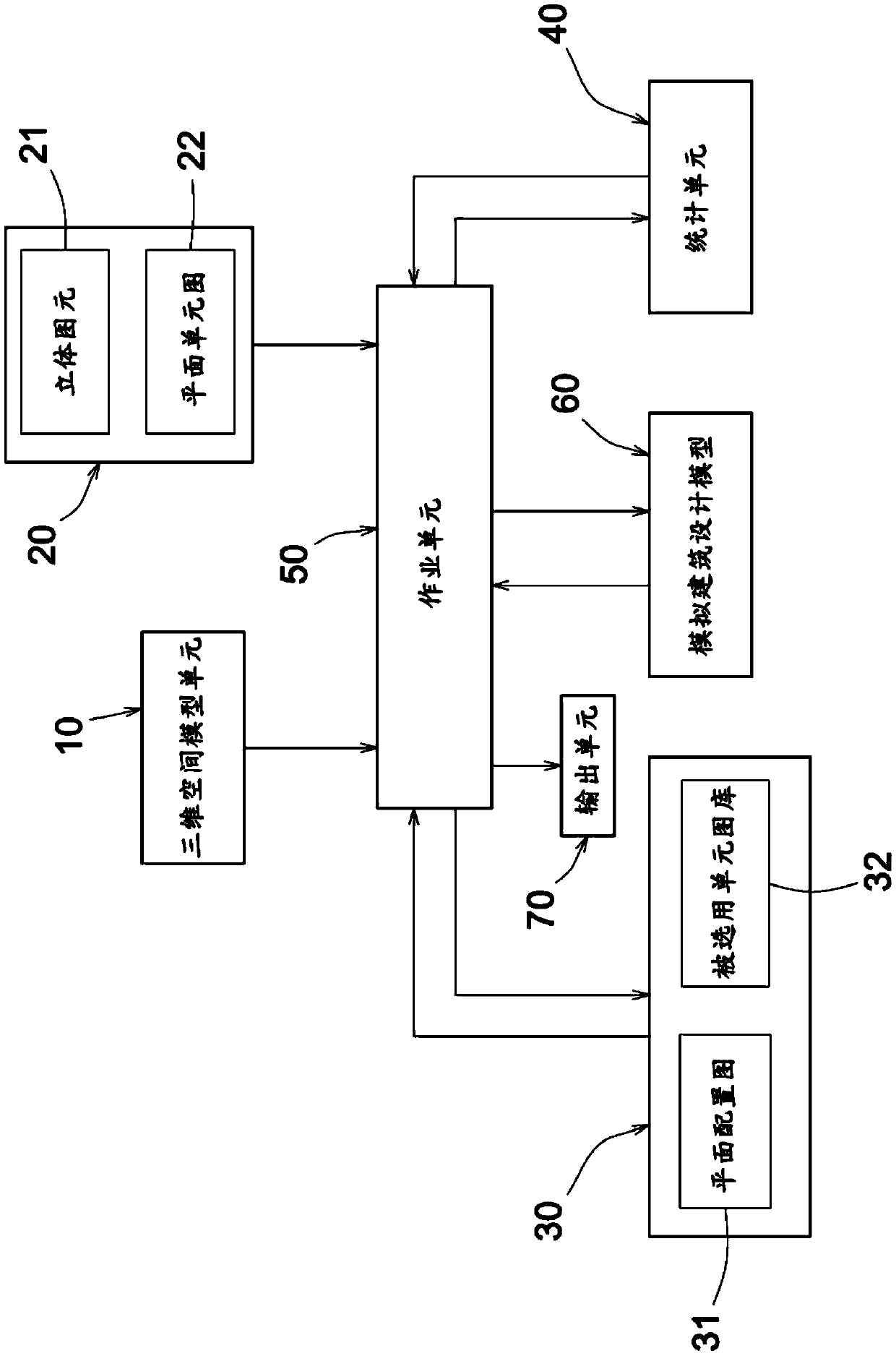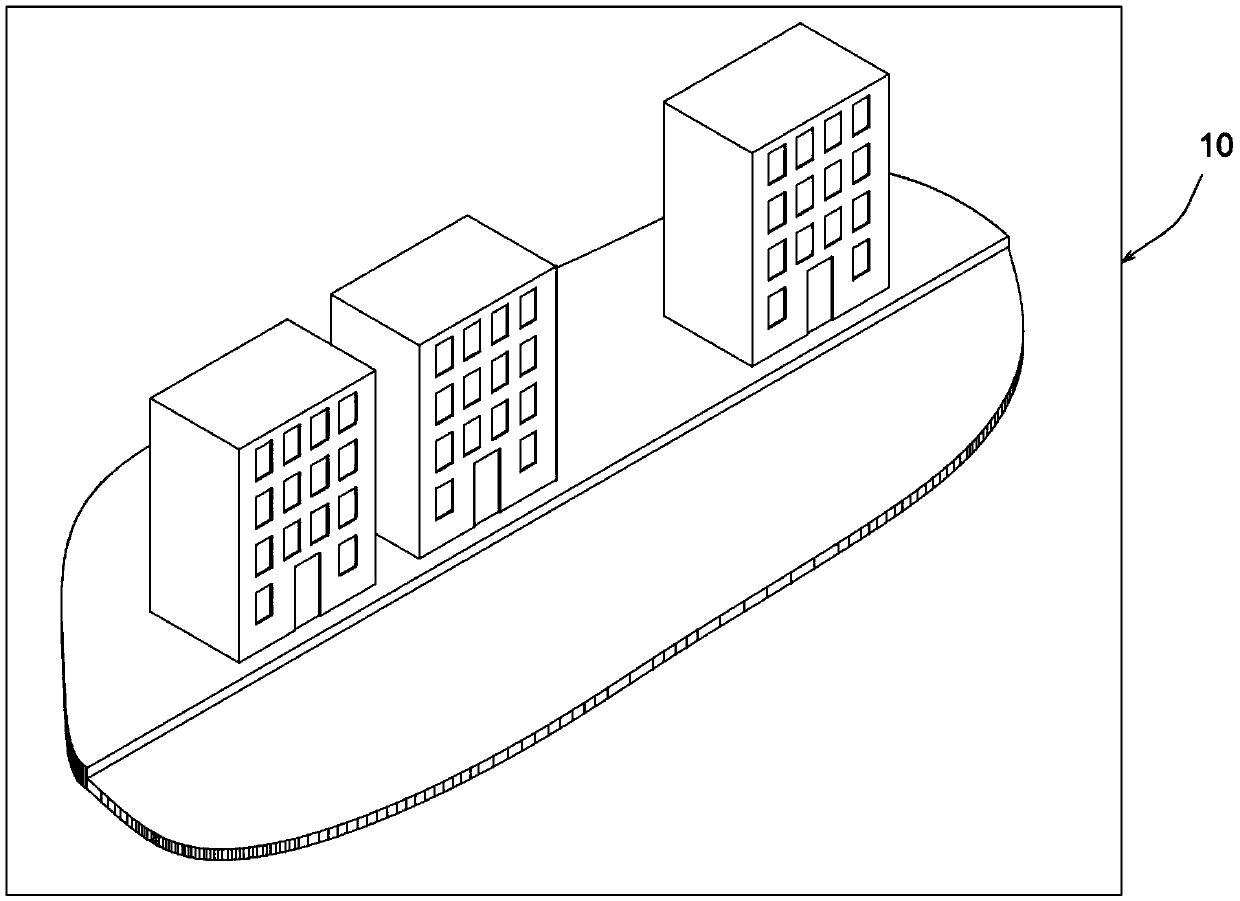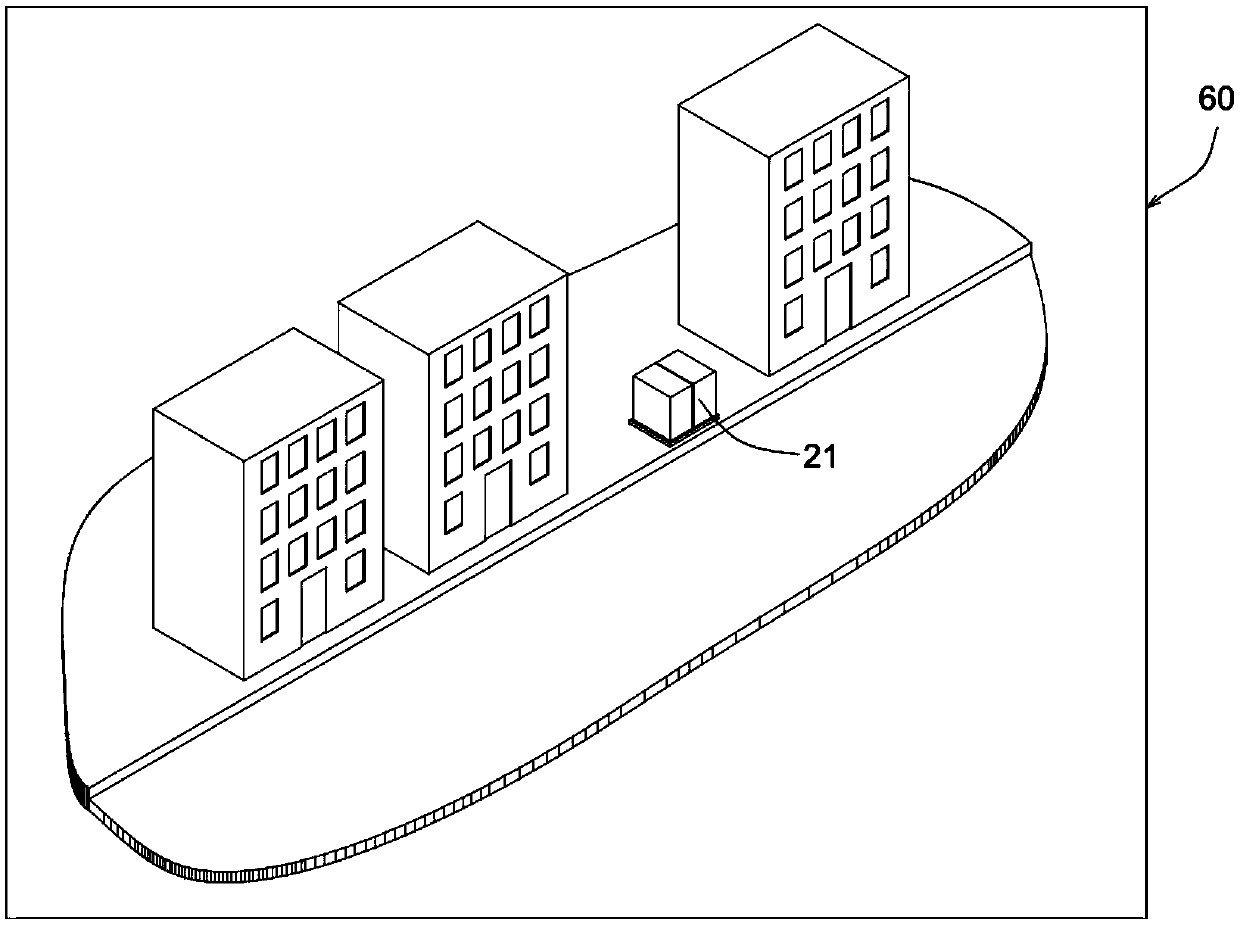Building design system
A technology of architectural design and building materials, applied in computing, special data processing applications, instruments, etc., can solve problems such as inconsistencies in building materials or items, inability to generate synchronously, and valuation errors
- Summary
- Abstract
- Description
- Claims
- Application Information
AI Technical Summary
Problems solved by technology
Method used
Image
Examples
Embodiment Construction
[0027] The desirable aspects of the present invention can be clarified from the following description and accompanying drawings.
[0028] see Figure 1-5 Shown, the present invention is about a kind of architectural design system, comprises: three-dimensional space model unit 10 (such as figure 2 As shown), it is drawn and constructed by personnel with the help of computer software; a graphic element database 20 contains a variety of three-dimensional graphic entities 21 established according to different building materials, articles or equipment, and plane unit diagrams corresponding to each of the three-dimensional graphic entities 21 22; two-dimensional unit 30, containing at least one plane configuration diagram 31 corresponding to any viewing angle of the three-dimensional space model unit 10 and a selected unit gallery 32; a statistical unit 40; an operation unit 50, used to select the diagram The three-dimensional primitive 21 in the metadata database 20, and the sele...
PUM
 Login to View More
Login to View More Abstract
Description
Claims
Application Information
 Login to View More
Login to View More - R&D
- Intellectual Property
- Life Sciences
- Materials
- Tech Scout
- Unparalleled Data Quality
- Higher Quality Content
- 60% Fewer Hallucinations
Browse by: Latest US Patents, China's latest patents, Technical Efficacy Thesaurus, Application Domain, Technology Topic, Popular Technical Reports.
© 2025 PatSnap. All rights reserved.Legal|Privacy policy|Modern Slavery Act Transparency Statement|Sitemap|About US| Contact US: help@patsnap.com



