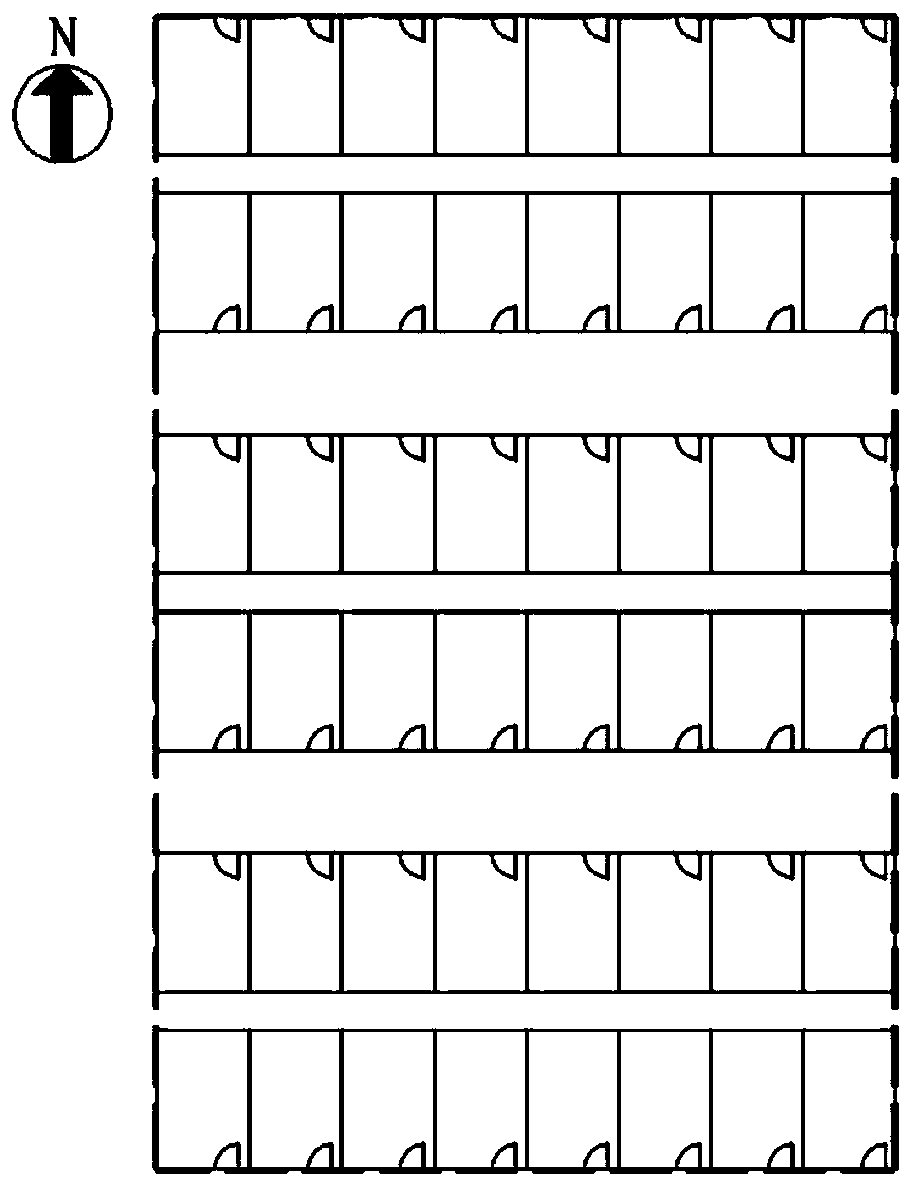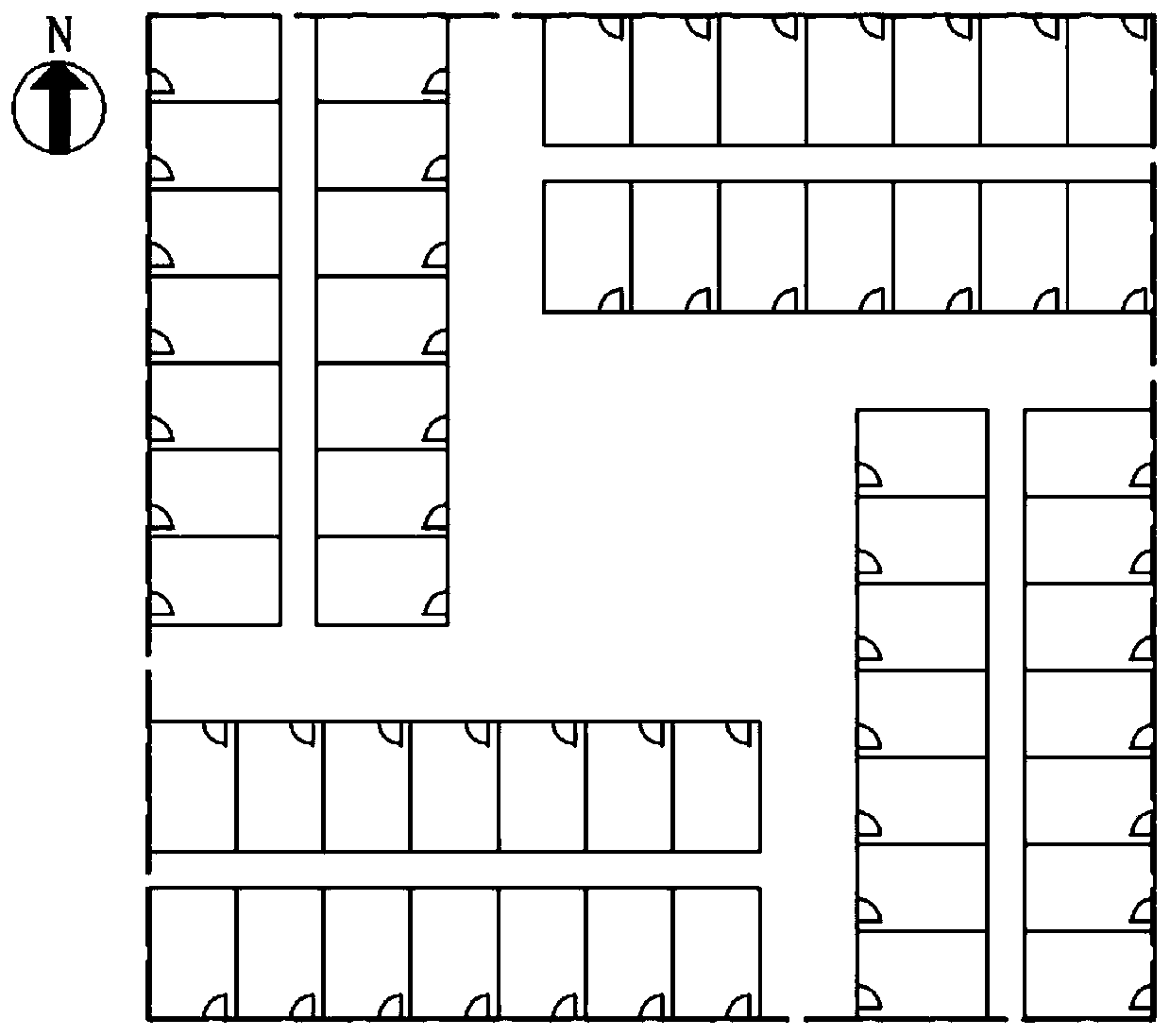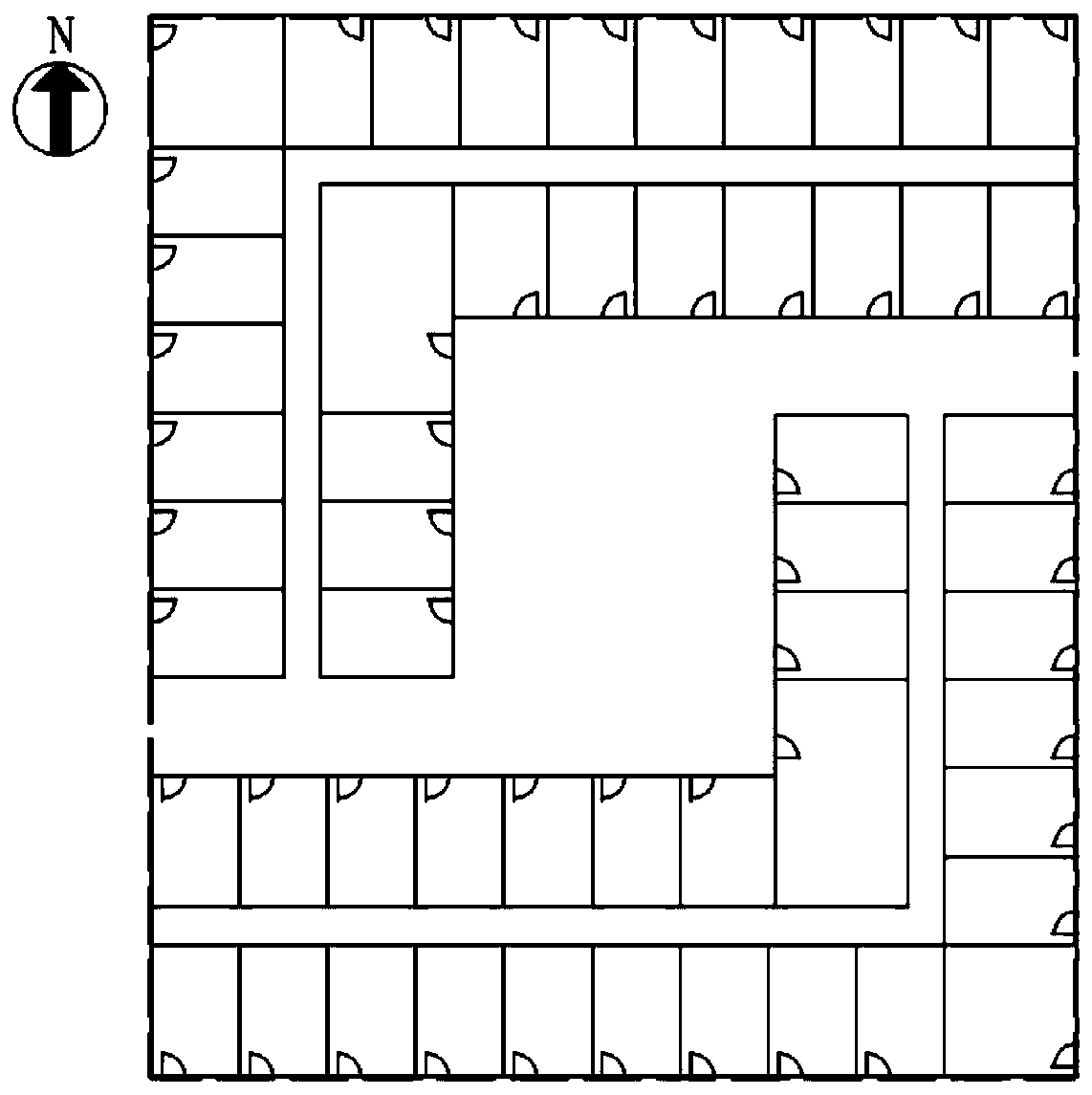High building density after-disaster transition resettlement area building layout mode and method
A technology of building density and transitional placement, applied in the direction of buildings, building types, special buildings, etc., can solve the problems of insufficient space for outdoor activities, lack of centripetal space, poor indoor and outdoor physical environment, etc., to solve the problem of corner plots The effect of low utilization rate, promoting the formation of community awareness, and improving land utilization rate
- Summary
- Abstract
- Description
- Claims
- Application Information
AI Technical Summary
Problems solved by technology
Method used
Image
Examples
Embodiment Construction
[0050] Hereinafter, the present invention will be further described in detail with reference to the examples and drawings, but the implementation of the present invention is not limited to this.
[0051] A high-density building layout model for post-disaster transitional resettlement areas, including leading modules and auxiliary modules; Figure 8 to 9 As shown, in the first embodiment, the main module is an enclosed layout module including four building groups, and the auxiliary module is a matrix layout module including three building groups; one of the building groups of the main module The distance between the two buildings and the distance between the building groups of the auxiliary modules are not less than 4m, and the building group of the main module and the building group of the auxiliary modules are both arranged in parallel by two single-story buildings. The building units have the same shape and size. The planes are all rectangular. The entrances are opposite and th...
PUM
 Login to View More
Login to View More Abstract
Description
Claims
Application Information
 Login to View More
Login to View More - R&D
- Intellectual Property
- Life Sciences
- Materials
- Tech Scout
- Unparalleled Data Quality
- Higher Quality Content
- 60% Fewer Hallucinations
Browse by: Latest US Patents, China's latest patents, Technical Efficacy Thesaurus, Application Domain, Technology Topic, Popular Technical Reports.
© 2025 PatSnap. All rights reserved.Legal|Privacy policy|Modern Slavery Act Transparency Statement|Sitemap|About US| Contact US: help@patsnap.com



