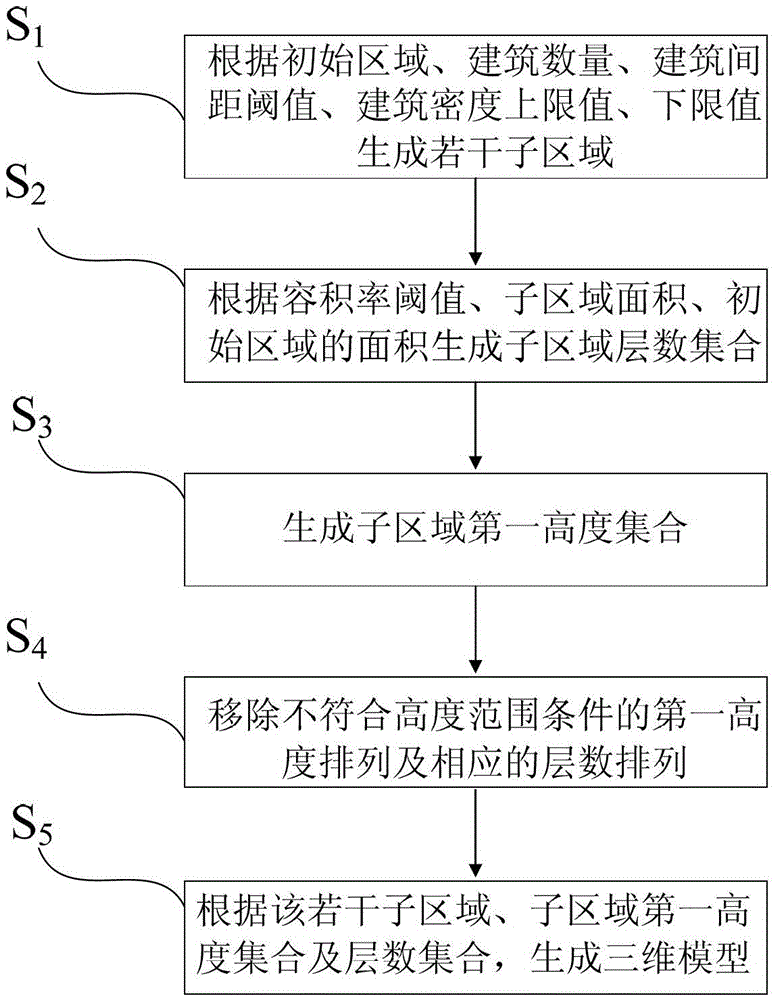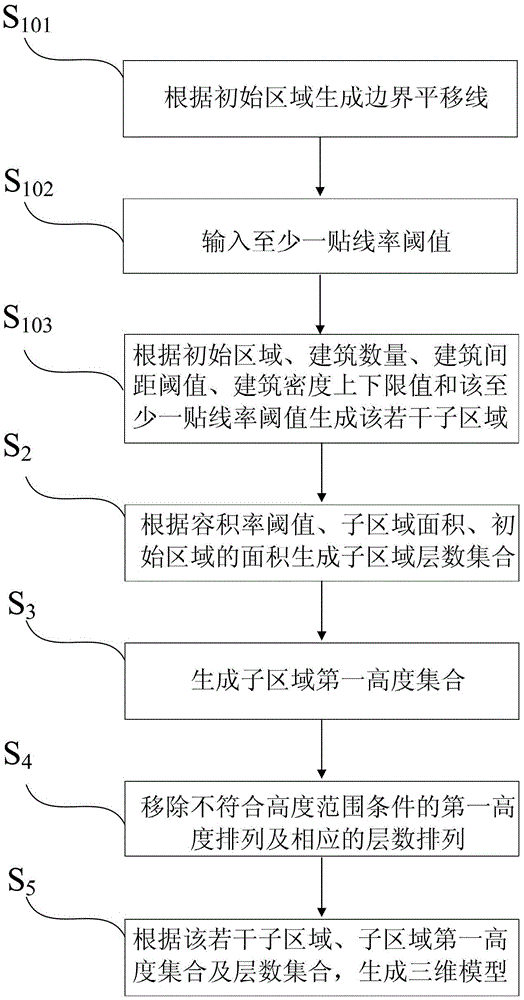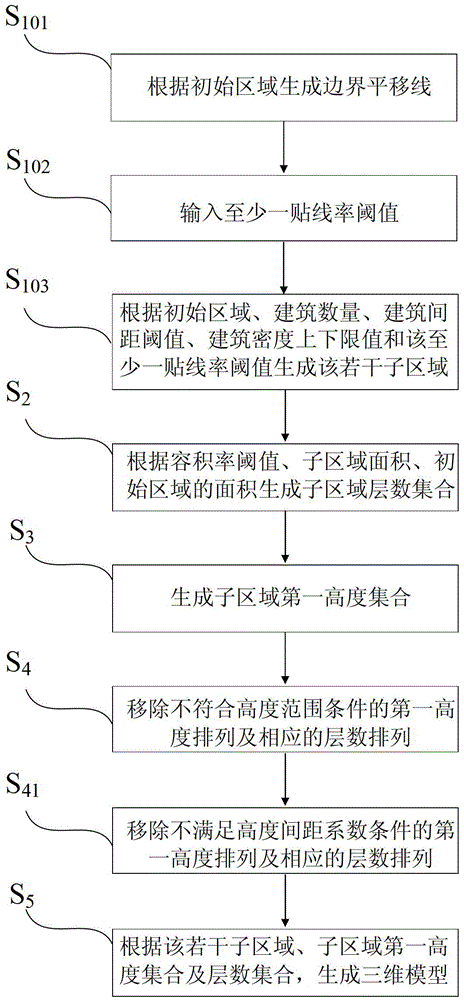3D Modeling Method of Architecture
A 3D modeling and construction technology, applied in the field of 3D modeling of buildings, can solve the problems of design defects, building construction, and labor-intensive
- Summary
- Abstract
- Description
- Claims
- Application Information
AI Technical Summary
Problems solved by technology
Method used
Image
Examples
Embodiment 1
[0060] Such as figure 1 As shown, the three-dimensional modeling method of the building of Embodiment 1 of the present invention comprises the following steps:
[0061] S 1 , according to an initial area, a number of buildings, a building distance threshold, a building density upper limit and a building density lower limit to generate several sub-areas; wherein the several sub-areas are all located in the initial area, and the number of sub-areas The number is equal to the number of buildings, the minimum distance between any two sub-regions is greater than the building distance threshold, and the ratio of the sum of the areas of the several sub-regions to the area of the initial region is less than the upper limit of the building density and greater than the lower limit of the building density , where the minimum distance between any two subregions is equal to the shortest length of the line segment connecting any two subregions;
[0062] S 2 1. Generate a sub-area layer...
Embodiment 2
[0074] refer to figure 2 As shown, the difference between the three-dimensional modeling method of the building of embodiment 2 and embodiment 1 is only:
[0075] S 1 Include the following steps:
[0076] S 101 . Generate a boundary translation line according to the initial area, and the boundary translation line is obtained after the boundary of the initial area is translated inward by a translation distance;
[0077] S 102 1. Input at least one sticking rate threshold, the at least one sticking rate threshold corresponds to at least one sticking line segment respectively, and each sticking line segment is a segment of the border translation line;
[0078] S 103 1. Generate the several sub-areas according to the initial area, the number of buildings, the building distance threshold, the building density upper limit, the building density lower limit and the at least one sticking rate threshold.
[0079] The several sub-regions are all located in the initial region, the ...
Embodiment 3
[0085] refer to image 3 As shown, the difference between the three-dimensional modeling method of the building of embodiment 3 and embodiment 2 only lies in:
[0086] S 4 and S 5 Between also include:
[0087] S 41 , to execute S 4 After all the first heights are arranged, it is judged whether the ratio of the maximum value of the first height of any two sub-regions to the minimum distance between any two sub-regions in the several sub-regions is greater than a height distance coefficient, and S 4 Remove from the first height set of the sub-region obtained after that, and arrange the layers corresponding to the removed first height arrangement from the execution S 4 Removed from the layer set of the sub-area obtained later;
[0088] S 5 is: according to the several sub-areas and the implementation of S 41 The first height set of the sub-area and the layer number set of the sub-area obtained afterward are used to generate the three-dimensional model.
[0089] Setting...
PUM
 Login to View More
Login to View More Abstract
Description
Claims
Application Information
 Login to View More
Login to View More - R&D
- Intellectual Property
- Life Sciences
- Materials
- Tech Scout
- Unparalleled Data Quality
- Higher Quality Content
- 60% Fewer Hallucinations
Browse by: Latest US Patents, China's latest patents, Technical Efficacy Thesaurus, Application Domain, Technology Topic, Popular Technical Reports.
© 2025 PatSnap. All rights reserved.Legal|Privacy policy|Modern Slavery Act Transparency Statement|Sitemap|About US| Contact US: help@patsnap.com



