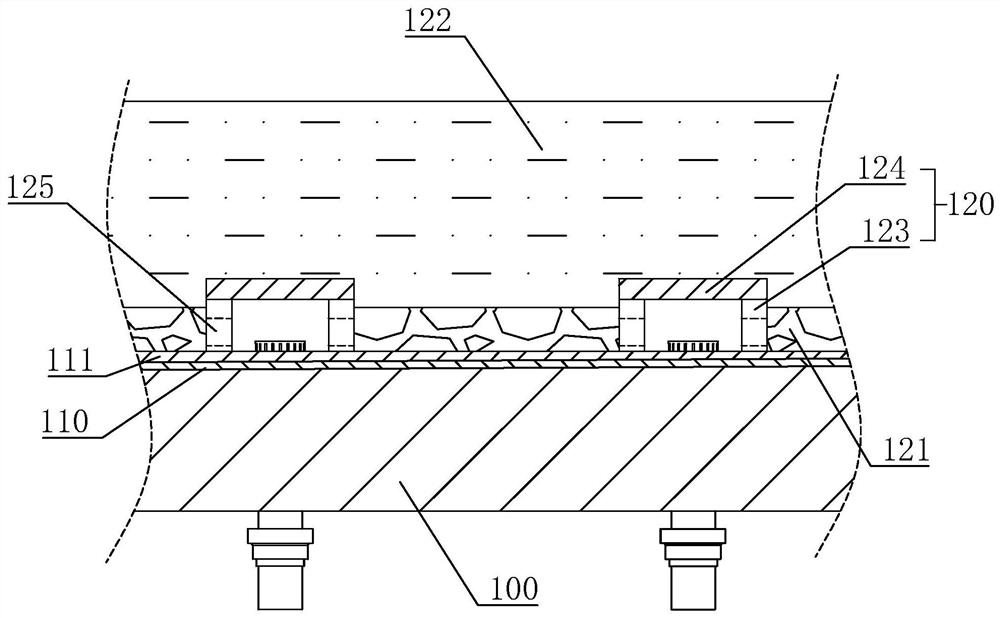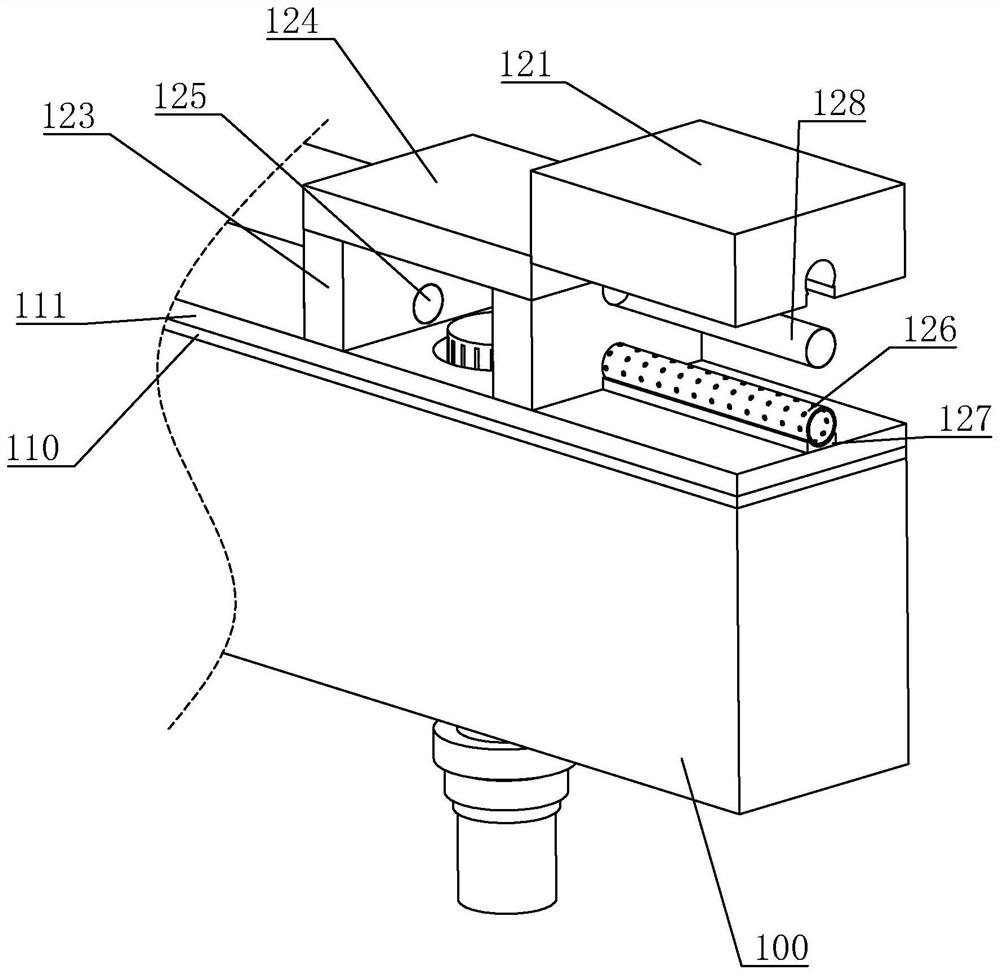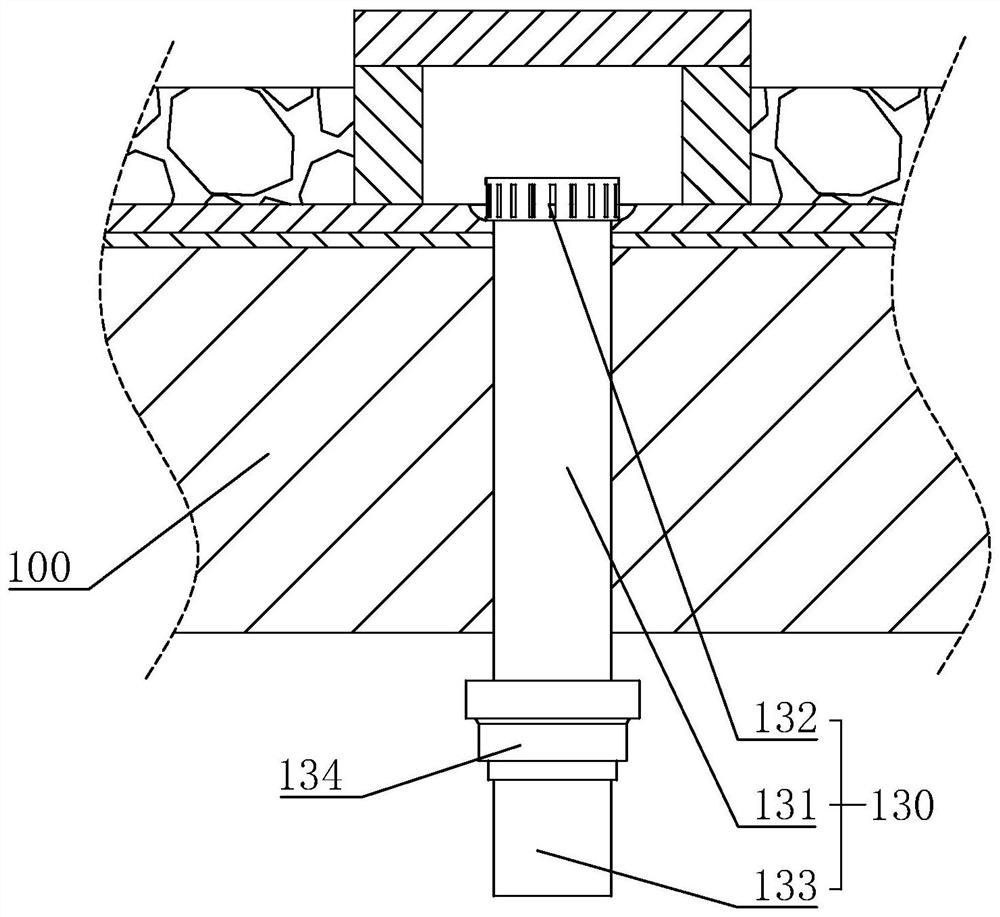A drainage blind ditch structure on top of building basement
A drainage blind ditch and roof technology, which is applied to building components, drainage structures, buildings, etc., can solve the problems of loss of drainage space, water accumulation in the basement, simple materials for drainage boards, etc., and achieve the effect of accelerating drainage speed
- Summary
- Abstract
- Description
- Claims
- Application Information
AI Technical Summary
Problems solved by technology
Method used
Image
Examples
Embodiment Construction
[0039] The present invention will be described in further detail below in conjunction with the accompanying drawings.
[0040] A drainage blind ditch structure on the roof roof of a building basement, referring to figure 1 , including the top plate 100, the top plate 100 is provided with a waterproof layer 110, the waterproof layer 110 is a 1.5mm thick non-curing rubber bitumen waterproof coating, and a layer of non-woven fabric will be laid on the waterproof layer 110, and then 40mm thick fine stones are poured Concrete 111. A plurality of drainage blind ditches 120 are arranged at intervals above this, and a gravel layer 121 is arranged in front of the plurality of drainage blind ditches 120 .
[0041] refer to figure 2 , image 3 The upper side of the crushed stone layer 121 is laid with a planting soil layer 122 , and the planting soil layer 122 will cover the crushed stone layer 121 and the drainage blind ditch 120 . The blind drainage ditch 120 includes two baffles ...
PUM
 Login to View More
Login to View More Abstract
Description
Claims
Application Information
 Login to View More
Login to View More - R&D
- Intellectual Property
- Life Sciences
- Materials
- Tech Scout
- Unparalleled Data Quality
- Higher Quality Content
- 60% Fewer Hallucinations
Browse by: Latest US Patents, China's latest patents, Technical Efficacy Thesaurus, Application Domain, Technology Topic, Popular Technical Reports.
© 2025 PatSnap. All rights reserved.Legal|Privacy policy|Modern Slavery Act Transparency Statement|Sitemap|About US| Contact US: help@patsnap.com



