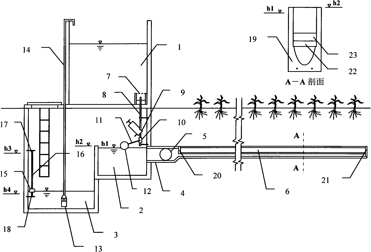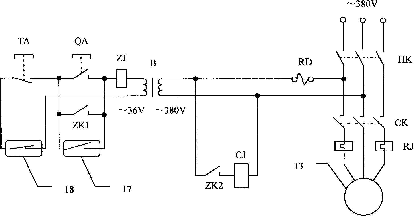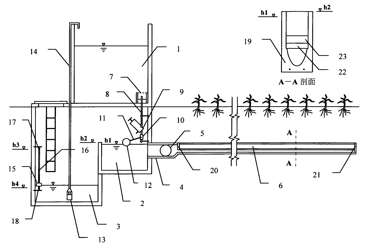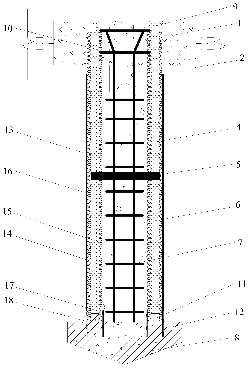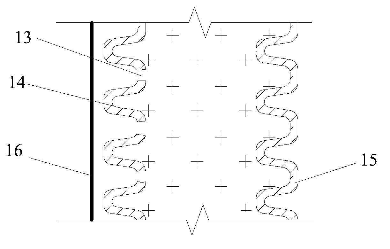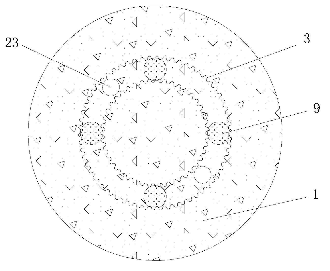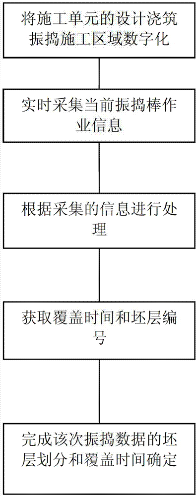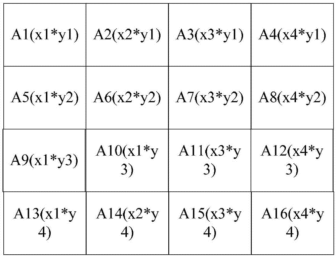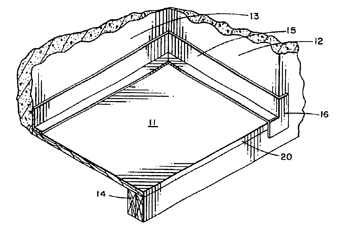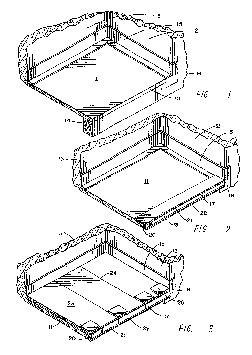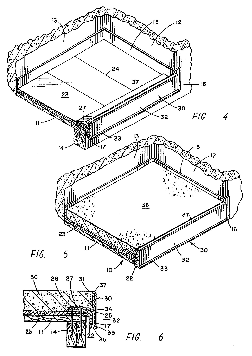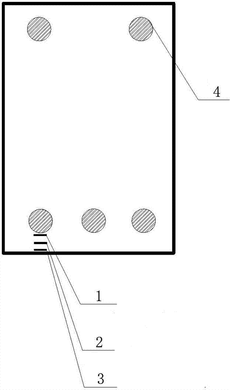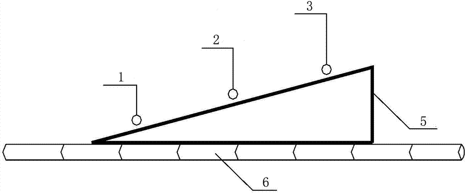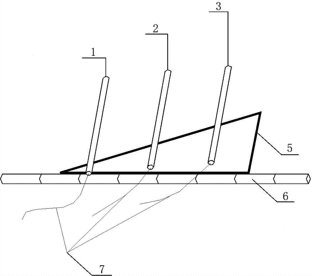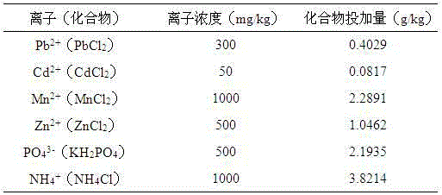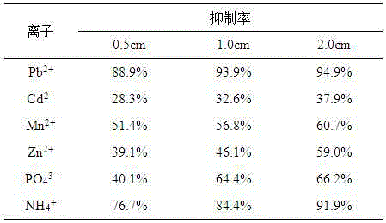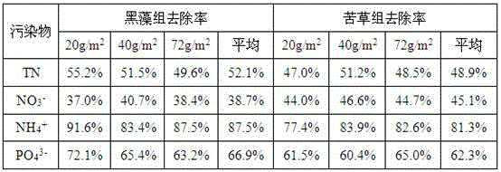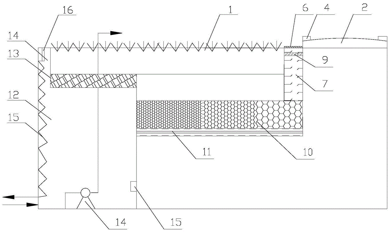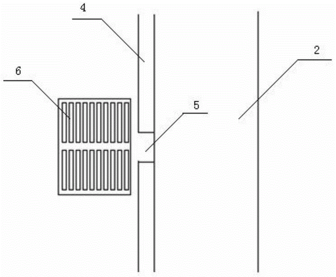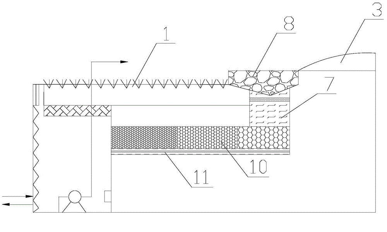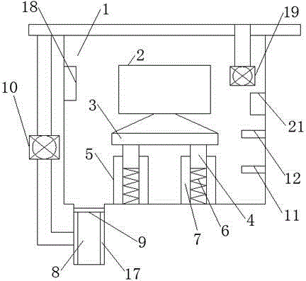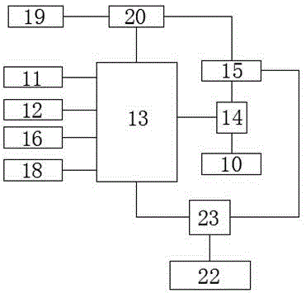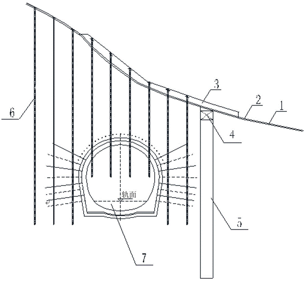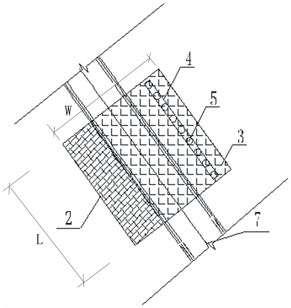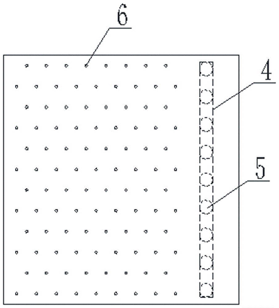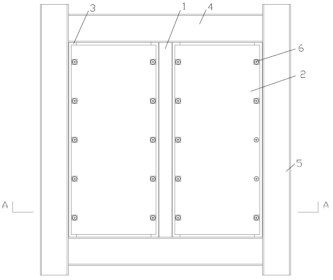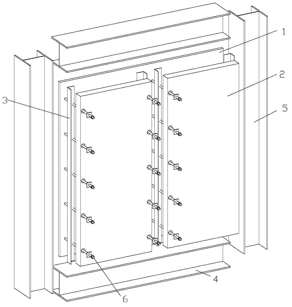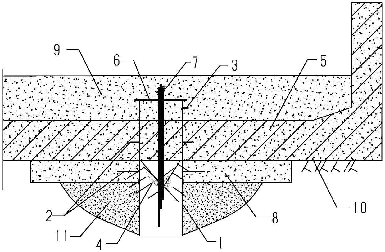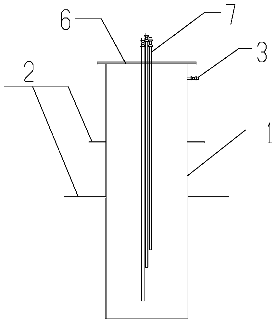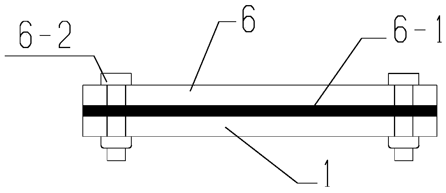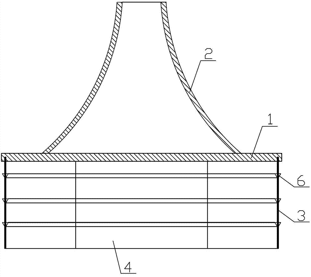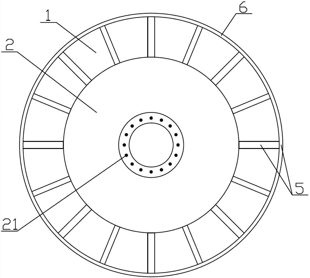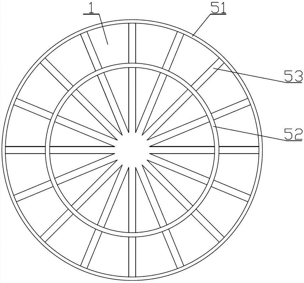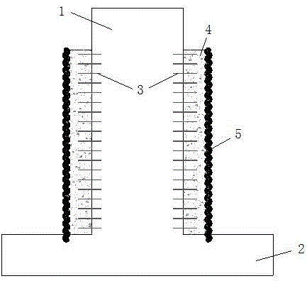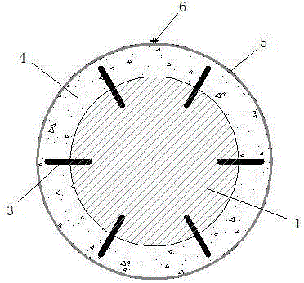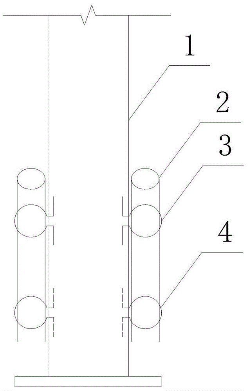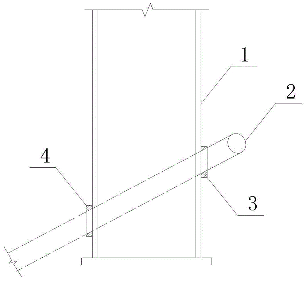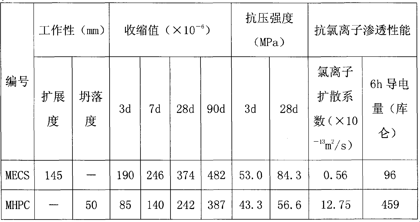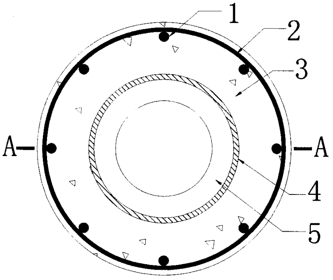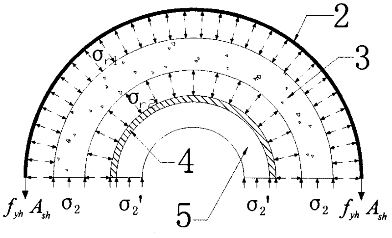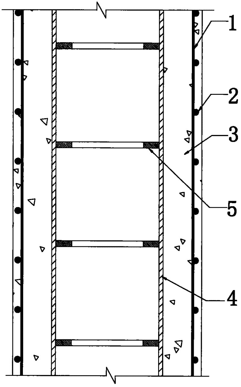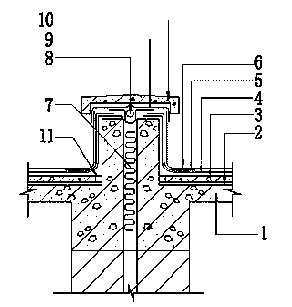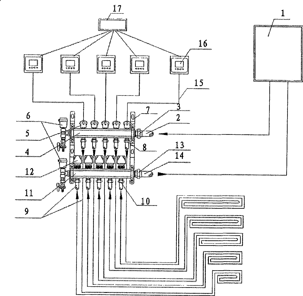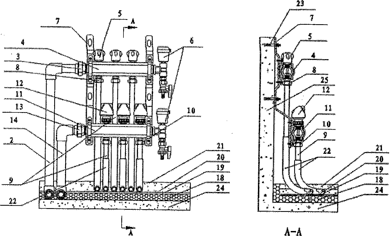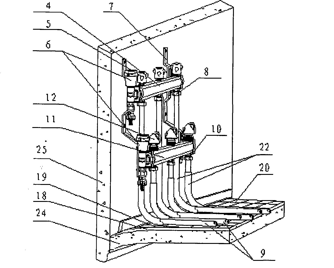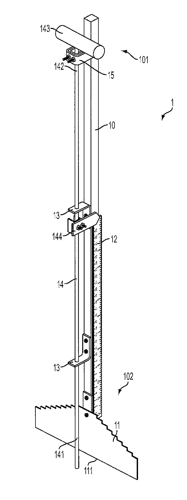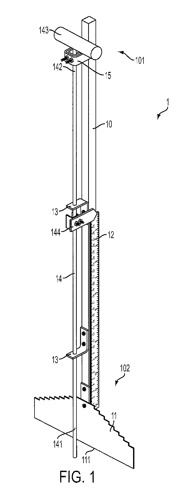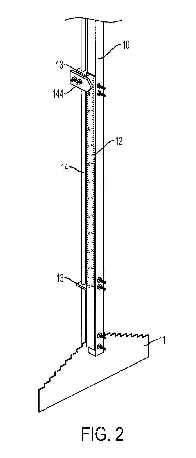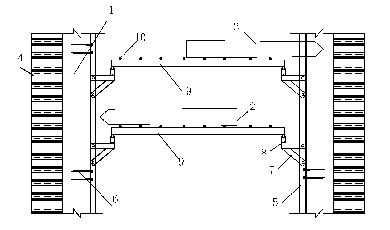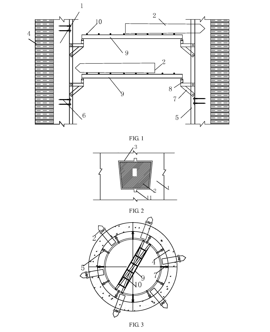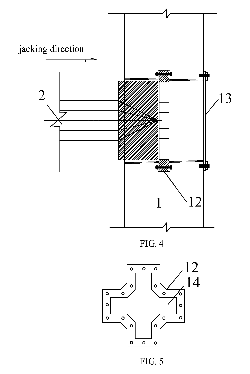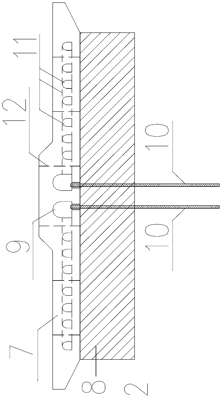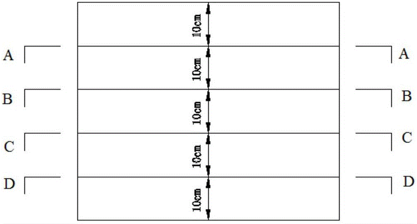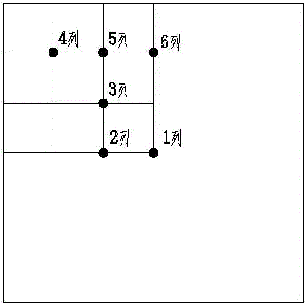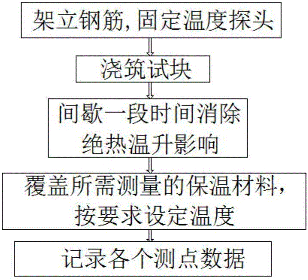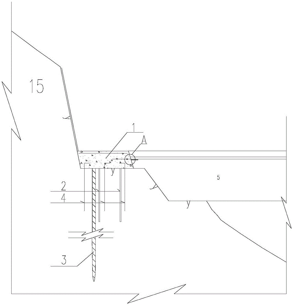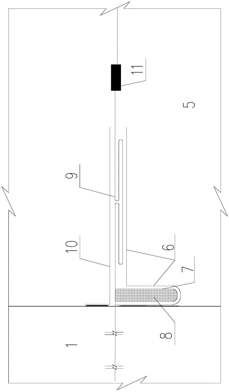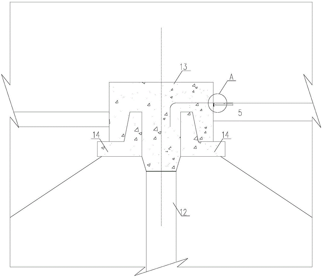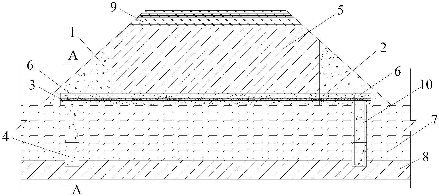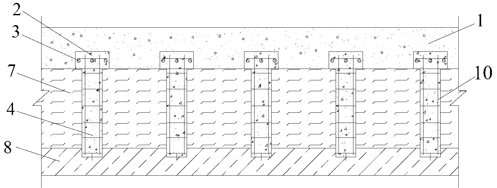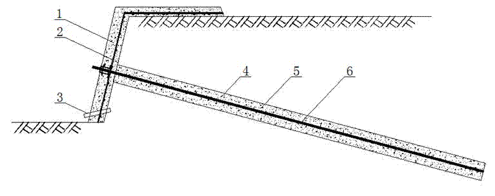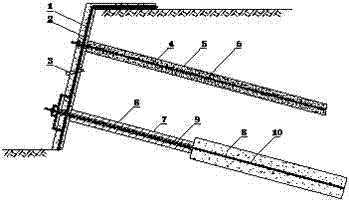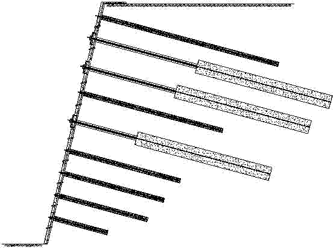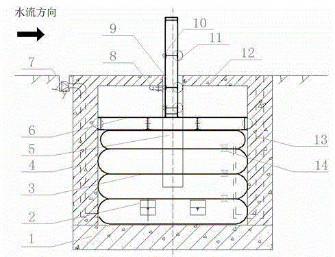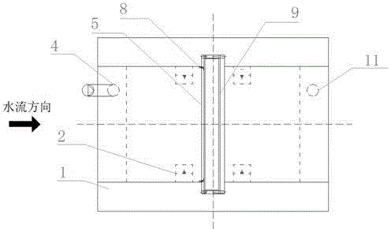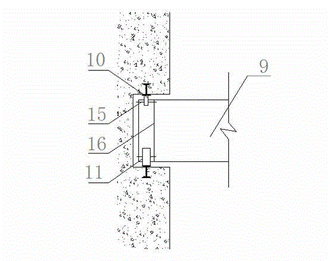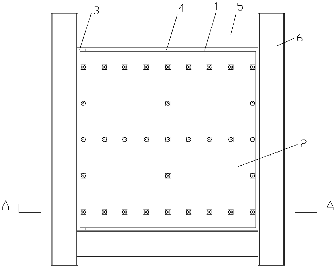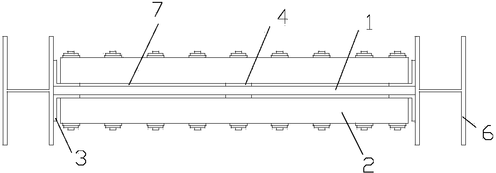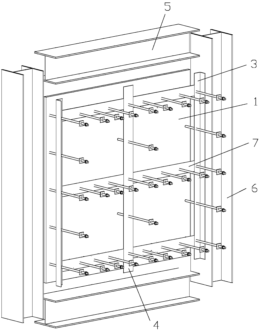Patents
Literature
335 results about "Concrete cover" patented technology
Efficacy Topic
Property
Owner
Technical Advancement
Application Domain
Technology Topic
Technology Field Word
Patent Country/Region
Patent Type
Patent Status
Application Year
Inventor
Concrete cover, in reinforced concrete, is the least distance between the surface of embedded reinforcement and the outer surface of the concrete (ACI 130). The concrete cover depth can be measured with a cover meter.
Automatic irrigation-drainage system for farmland
InactiveCN102144524AWithout human interventionReduce flowConstructionsWatering devicesCapillary waterEngineering
The invention relates to an automatic irrigation-drainage system for farmland. Irrigation water enters a water level control pond through a water level control valve; a floating ball drives the water level control valve to regulate the water supply amount until the supplied water is equal to the consumed water; the water level is stabilized at a certain water level when the water supply of the water level control valve is stopped at a water supply water level h1; the irrigation water enters a soil filling region at the upper part in a U-shaped concrete groove through a nonfine concrete cover plate and a sand inverted filter from the bottom of the inner part of the U-shaped concrete groove so as to form a soil saturated water layer lower than h1; the water in the saturated water layer is raised to the root layer of the crop in the form of capillary water; the water supply amount is increased or reduced along with water consumption amount so that the farmland is automatically irrigated; because the h1 is lower than the height h2 of the upper edge of the U-shaped concrete groove, no gravity water is leaked; once the soil saturated water layer is higher than the h1 because of raining, the water level control valve is turned off, the irrigation is stopped; if the water layer is higher than the upper edge h2 of the water level control pond, the water overflows to a water accumulation pond, and the water begins to be discharged; and the irrigation is recovered until the soil saturated water layer is lower than h1. The system has full automatic irrigation, high reliability and excellent durability.
Owner:FARMLAND IRRIGATION RES INST CHINESE ACAD OF AGRI SCI
Double-layer plastic sleeve bulk material and concrete stiffness core composite pile and construction method thereof
InactiveCN103074891AAccelerated drainage consolidationImprove pouring qualityBulkheads/pilesSoil preservationRebarConcrete cover
The invention relates to a double-layer plastic sleeve bulk material and concrete stiffness core composite pile, which consists of a porous concrete cover plate at the pile top, a double-layer hollow plastic sleeve, a bulk material pile body, a reinforced concrete pile core, a precast reinforced concrete pile tip and a double-layer hollow plastic sleeve joint; the top of the double-layer hollow plastic sleeve is inserted into the porous concrete cover plate at the pile top, the bottom of the double-layer hollow plastic sleeve is connected with a sleeve plug of the precast pile tip, and two layers of adjacent plastic sleeve are connected by the sleeve joint; and an annular space formed by the double-layer hollow plastic sleeve is filled with the bulk material, and the reinforced concrete pile core is poured in a circular cavity of the inner layer of the plastic sleeve. The double-layer plastic sleeve bulk material and concrete stiffness core composite pile has the capabilities of integrating the advantages of a drainage consolidation method and a composite foundation method, greatly promoting the vertical bearing capability of a foundation by virtue of the reinforced concrete pile core, accelerating the consolidation of the soil body among piles through vertical drainage bodies at two sides of the concrete pile, isolating the pile body concrete from an external environment by using a sleeve, and enhancing the corrosion resistance of the pile body.
Owner:浙江信博城市建设有限公司
Automatic monitoring method of concrete casting vibrating blank layer
ActiveCN103195254ARealize automatic identificationAvoid vibration leakageBuilding material handlingQuality controlMaterials science
The invention relates to the field of vibrating quality control in concrete casting construction of the hydraulic and hydroelectric engineering, in particular to an automatic monitoring method of a concrete casting vibrating blank layer obtained by a laying method or a step method casting process in mass concrete vibrating quality control of the hydraulic and hydroelectric engineering. The method comprises main steps as follows: firstly, a designed casting vibrating construction area of a construction unit is digitalized; then, current operation information of a vibrating needle is acquired in real time; computing is performed according to the acquired information; cover time and a blank layer number are obtained; and accordingly blank layer dividing and cover time determining of vibrating data for the time are completed. The automatic monitoring method has the benefits that the concrete casting vibrating blank layer is automatically identified, vibration monitoring data are divided into the blank layer automatically, concrete cover time in any position can be obtained, an effective vibrating area of the blank area is judged, and accordingly quality problems caused by miss vibrating, lack vibrating, over vibrating and the like are effectively solved. The automatic monitoring method is particularly applicable to mass concrete vibrating quality control of the hydraulic and hydroelectric engineering.
Owner:POWERCHINA CHENGDU ENG
Waterproof decking method and apparatus
A waterproof deck includes a deck subflooring supported on joists adjacent a building, a flashing adjacent a building, and a drip edge attached along the edge of a subflooring where the water runs off the deck. An elastomeric waterproofing material covers the subflooring and a strip of T-bar edging is attached along the edge of the subfloor and has a portion extending over the elastomeric waterproofing material and over the drip edge and another portion extending above the subfloor to form a raised edge therealong. Concrete covers the elastomeric waterproofing material and subfloor to the top edge of the T-bar raised edge so that water on the concrete flooring runs off the deck over the T-bar drip edge and drains from beneath the concrete floor over the drip edge to prevent collection of water over the concrete flooring.
Owner:MAIERS SYST
Corrosion monitoring device and method for reinforcement bar in concrete structure
ActiveCN102928580AHigh precisionLong-term real-time online monitoringMaterial testing goodsFiberTensile strain
The invention relates to a corrosion monitoring device and method for a reinforcement bar in a concrete structure. The device comprises at least three fiber grating strain transducers, a signal processing unit, a stainless steel bevel support and conductors, wherein the fiber grating strain transducers are sequentially arranged on the bevel of the bevel support; and signals acquired by all the fiber grating strain transducers are sent to the signal processing unit through the conductors. According to the invention, the fiber grating strain transducers arranged by adopting a special method can measure tensile strain caused by a corrosion expansion force generated by corrosion products of the reinforcement bar in a concrete cover and derive the corrosion rate and the initial corrosion time t0 of the reinforcement bar so as to indirectly monitor the corrosion condition of the reinforcement bar. The corrosion monitoring device for the reinforcement bar is convenient to arrange, higher in test result precision and better in reliability, and can realize long-term real-time on-line nondestructive monitoring of the common concrete structure.
Owner:ZHENGZHOU UNIV
In-situ continuous remediation method for heavy metals and/or nitrogen and phosphorus polluted bottom mud
ActiveCN104876410AIntegrity guaranteedGuaranteed uptimeWater contaminantsBiological sludge treatmentActivated carbonEnvironmental engineering
The invention discloses an in-situ continuous remediation method for heavy metals and / or nitrogen and phosphorus polluted bottom mud. The method comprises the following steps of forming a porous ecological concrete covering layer on a bottom mud-water interface by using an active porous ecological concrete covering material, and planting submerged plants on the covering layer, so that the in-situ continuous remediation of heavy metals and / or nitrogen and phosphorus polluted bottom mud and the reconstruction and repair of a benthonic realm are implemented. The active porous ecological concrete covering material comprises the following components in parts by weight: active coarse aggregate, cement and water, the ratio of the active coarse aggregate, the cement and the water is (4.02-5.69):1:(0.25-0.30), and the active coarse aggregate is zeolite, pelelith or activated carbon. According to the method, under the synergic action of the active covering layer and the submerged plants, the endogenesis release of heavy metals, nitrogen and phosphorus can be permanently, stably and effectively controlled; and the active covering layer can ensure the overall structure integrity of the bottom mud covering layer better, so that a good habitat is provided for benthos, thereby facilitating the recovery and reconstruction of benthonic realms in the later period of water remediation.
Owner:JINAN UNIVERSITY
Rainwater collecting and recycling system for urban green land and plaza
ActiveCN104480994AImplement automatic poolingAchieve recyclingWater/sewage treatment by irradiationSewerage structuresWater resourcesEngineering
The invention discloses a rainwater collecting and recycling system for an urban green land and a plaza; the rainwater collecting and recycling system comprises the green land, roads around the green land and the plaza; the green land is of a sunken structure which is lower than the roads and the plaza; the plaza is of a dome structure which is slightly lower at four sides; and the roads are of arched structures which are higher at the middle and slightly lower at two sides; rainwater on the roads and the plaza enters a water collecting well which is connected with a covered filtering channel; the water drain end of the covered filtering channel is connected with an underground impounding reservoir; a concrete cover plate layer is arranged at the upper part of the impounding reservoir; the green land is arranged at the upper part of the concrete cover plate layer; a water pump is arranged in the underground impounding reservoir; and the water outlet of the water pump is connected with a green land irrigation spray head. The rainwater collecting and recycling system for the urban green land and the plaza relieves the pressures on sewage disposal, municipal water supplying and shortage of urban water sources, realizes rainwater recovery and gives full play to the ideas of energy conservation, emission reduction and sustainable development.
Owner:广东银湖湾建设科技有限公司
Buried type transformer substation with emergency alarming device
InactiveCN106159770APlay a buffer roleReduce the temperatureEnclosed substationsSubstation/switching arrangement cooling/ventilationGeneral Packet Radio ServiceMicrocontroller
The invention relates to a buried type transformer substation with an emergency alarming device. The buried type transformer substation comprises a buried square pit located under the ground; the four sides and the bottom surface of the buried square pit all are concrete layers; a concrete cover is arranged above the buried square pit; the buried type transformer substation is characterized in that a water storage groove is downward formed in the bottom surface of one side of the buried square pit; a filtering screen is arranged above the water storage groove; a water pump is further arranged in the buried type transformer substation; a water inlet end of the water pump is communicated to the water storage groove through a pipeline; a water outlet end of the water pump is communicated with a water outlet of the concrete cover through a pipeline; the buried type transformer substation is internally further provided with a low liquid level sensor and a high liquid level sensor; the low liquid level sensor and the high liquid level sensor both are connected to a microcontroller; the microcontroller is connected with a first electromagnetic relay; the water pump is connected to a power supply through the first electromagnetic relay; the microcontroller is further connected with a GPRS (General Packet Radio Service) communication module.
Owner:YANGXIN POWER SUPPLY CO OF STATE GRID SHANDONG ELECTRIC POWER CO
Shallow-buried biased segment tunnel stratum reinforcement construction method
ActiveCN106499413ASolve potential safety hazardsSolve the problem of difficult reinforcementUnderground chambersExcavationsEngineeringRebar
The invention belongs to the technical field of tunnel engineering construction, and provides a shallow-buried biased segment tunnel stratum reinforcement construction method aiming at solving the problems of potential construction safety danger and the like when a tunnel passes through a high-steep V-shaped gully biased segment with a shallow covering layer. The reinforcement structures comprise a ground line, net sprayed concrete, a reinforced concrete cover plate, a crown beam, slide-resistant piles, steel flora pipes and the tunnel. The whole reinforcement segment is reinforced by the steel flora pipes through grouting; a steel pipe needs to go deep into a tunnel bottom plate for more than 500mm; nets are hung at the ground surface, and concrete is sprayed for construction; the tunnel biased side mainly uses the slide-resistant piles; the slide-resistant piles need to go deep into the tunnel bottom for 5m; in addition, the crown beam is cast on the top of the slide-resistant piles; in addition, the reinforced concrete cover plate with the thickness being 500mm is arranged right above the tunnel and at the slide-resistant pile side; steel bars at a concrete cover plate and net spray concrete connecting part need to be welded together. The construction method effectively solves the problem of shallow-buried biased segment tunnel stratum reinforcement difficulty, and has the advantages that the work procedures are simple; safety and reliable are realized; the water and soil loss is prevented, and the like.
Owner:CHINA RAILWAY 12TH BUREAU GRP +1
Continuous polymer and fabric composite
InactiveUS6033757ADecrease in retentionable surface areaReduce moistureSynthetic resin layered productsWoven fabricsFiberEngineering
The present invention is a wet cure concrete cover which is designed and configured to retain moisture during the process of curing concrete. The blanket is a multi-layered structure having a base layer, for contacting the cement, and a film layer is extrusion coated to the base layer for protecting the base layer. The base layer is a non-woven, hydrophobic material that will allow the water to adhere to its fibers. In one embodiment a film layer, preferably polypropylene, is extruded onto the base layer. In a second embodiment a low-density polymerize resin is secured to the base layer via a tie layer. Alternatively, under conditions of high temperature and lower humidity, the film layer of the first and second embodiments can include a plurality of perforations, allowing for periodic water spraying or rewetting of the curing cover.
Owner:MURPHY DONALD J
Buckling restrained steel plate shear wall with out-plane deformation space
InactiveCN103382746AImprove energy consumptionIncrease lateral stiffnessWallsShock proofingLateral stiffnessEngineering
The invention discloses a buckling restrained steel plate shear wall with out-plane deformation space and belongs to the technical field of structural engineering. The shear wall comprises an embedded steel plate, concrete cover plates, edge members and at least eight longitudinal stiffening ribs, wherein the edge members comprise edge beams and edge columns; the embedded steel plate is fixedly connected with the edge beams; the longitudinal stiffening ribs are symmetrically fixed on two sides of the embedded steel plate; every two adjacent longitudinal stiffening ribs on the same side form a longitudinal stiffening rib group; the distance between every two adjacent longitudinal stiffening rib groups ranges from 200 to 300 mm; all the concrete cover plates are fixed on the embedded steel plate between the two longitudinal stiffening ribs of each longitudinal stiffening rib group through connecting pieces; clearances are reserved between the concrete cover plates and the edge members, the reinforcing parts of the longitudinal stiffening ribs and the embedded steel plates. The shear wall has higher lateral stiffness and later bearing capacity and can effectively dissipate earthquake energy under the action of a rare earthquake.
Owner:谭平
Construction structure and method for plugging water and sand gushing from foundation pit base
The invention provides a construction structure for plugging water and sand gushing from a foundation pit base. The construction structure comprises a steel sleeve, a concrete cover plate, a groutingreinforcing layer placed below the concrete cover, a concrete bottom plate and a concrete backfill layer of the bottom plate; the concrete construction method specifically comprises the following steps that the steel sleeve is installed with a water and sand gushing point as the circle center, and the bottom of the steel sleeve extends to the position 1m below the foundation pit base; waterstop ring plates are installed on the middle part and the upper part of the steel sleeve; high-grade early-strength concrete is poured into the steel sleeve to form the concrete cover plate, and after the final setting of the concrete, and grouting reinforcement of a disturbed soil layer is carried out within the range of the depth range of 1.0 m below the bottom of the cover plate within the scope of the cover plate of the concrete cover plate in the periphery of the steel sleeve; then a drain valve in the side wall of the steel sleeve is opened, and a sleeve opening of the steel sleeve is plugged through a sealing flange steel cover plate; and finally, the drain valve in the side wall of the steel sleeve is closed, and grouting into the steel sleeve is carried out for plugging the water gushingthrough a grouting pipe reserved in the steel cover plate. According to the construction structure and method for plugging the water and sand gushing from the foundation pit base, the plugging speedis high, the effect is good, the cost is low, and the control effect of a water gushing range is remarkable.
Owner:URBAN MASS TRANSIT ENG CO LTD OF CHINA RAILWAY 11TH BUREAU GRP
Hollow composite powder concrete cover plate
ActiveCN103224359AReduce the weight of the structureReduce shipping costsCeramic shaping apparatusEpoxyPortland cement
Owner:广东泷江源水泥制品有限公司
Steel-concrete composite cylindrical foundation structure and construction method thereof
ActiveCN102877478ASpeed up the sinkingImprove sinking rateFoundation engineeringInterior spaceUltimate tensile strength
The invention discloses a steel-concrete composite cylindrical foundation structure and a construction method of the steel-concrete composite cylindrical foundation structure. A concrete cylindrical transition section of which the side surface is a curved surface is arranged on a top concrete cover; a steel cylinder wall is arranged below the top concrete cover; a steel division plate is arranged in the internal space of the steel cylinder wall; and the steel cylinder wall and the steel division plate are both provided with a resistance reducing ring. The construction method of the steel-concrete composite cylindrical foundation structure comprises the following steps: assembling the steel cylinder wall and the steel division plate on land; welding a thin-wall profiled steel plate with the steel cylinder wall and the steel division plate together form a sealed steel structure with an opening at bottom; putting the sealed steel structure in water by hoisting to check if the air tightness of the sealed steel structure meets the requirement or not, and tying a cable if the air tightness of the sealed steel structure meets the requirement; constructing the top concrete cover and the concrete cylindrical transition section on the thin-wall profiled steel plate; and after the construction is finished and the design intensity requirements are met, transporting the whole foundation to the construction site in a driving way to subside under negative pressure. Under the aid of negative-pressure subsiding method, the subsiding speed and subsiding accuracy of the cylindrical foundation can be improved greatly. The construction method of the steel-concrete composite cylindrical foundation structure is simple, and the engineering cost is low.
Owner:TIANJIN UNIV
Method for reinforcing concrete pier through combination of corrugated steel pipes and fiber reinforced powder concrete
InactiveCN105178202ALow costReduce dismantling processBridge erection/assemblyBridge strengtheningSteel barShock resistance
A method for reinforcing a concrete pier through combination of corrugated steel pipes and fiber reinforced powder concrete comprises the following steps of (1) carrying out grinding and rough chiseling on the surface of a concrete pier reinforcing area; (2) determining the steel bar embedding positions on the surface of the concrete pier reinforcing area, and embedding transverse structure bars through drilling, hole clearing and gluing; (3) arranging the corrugated steel pipes embedded in a bearing platform on the outer side of the concrete pier reinforcing area; and (4) pouring the fiber reinforced powder concrete wrapping the transverse structure bars between the corrugated steel pipes and the concrete pier. By means of the method, not only can the bearing capacity and the shock resistance of the original concrete pier be improved, but also the method has the advantages that the number of construction procedures is small, the construction speed is high, and combination between new and old concrete materials is good.
Owner:EAST CHINA JIAOTONG UNIVERSITY
Construction method of tunnel steel arch feet-lock bolts
InactiveCN104790973APrecise positioningEasy to operateUnderground chambersTunnel liningMaterials scienceConcrete cover
The invention discloses a construction method of tunnel steel arch feet-lock bolts. According to the technical scheme, the construction method is characterized in that concrete is preliminarily sprayed after a tunnel is excavated; positioning rings are welded to one side of a steel arch according to the angles of the feet-lock bolts driven into a rock wall; the steel arch is installed after the concrete is preliminarily sprayed; holes are punched in the rock wall according to the determined driving angles, and the feet-lock bolts are driven into the rock wall; the two feet-lock bolts driven into the rock wall are firmly welded to the steel arch; concrete cover spraying is conducted. The feet-lock bolt positioning rings are welded to the steel arch in advance, the feet-lock bolts can be accurately driven into the rock wall according to the determined angles which are designed in advance, operation randomness in the feet-lock bolt construction process is avoided, the feet-lock bolts are positioned in advance and accurately, operation is simple, the feet-lock bolts driven into the rock wall can truly achieve the better effect, and it is guaranteed that the feet-lock bolts and the steel arch are welded and anchored to the tunnel rock wall.
Owner:CHINA RAILWAY 21ST BUREAU GROUP THE FOURTH ENG
Strengthen material for concrete antiabrasion layer of ocean engineering and production method thereof
InactiveCN101289304AGood ion transmission abilityReduce percolation pathsSolid waste managementSurface oceanSelf-healing
An ocean engineering concrete cover strengthened material and a manufacture method thereof, which is prepared by gel component (comprising cement, mineral admixture and modifier), framework component (superfine sand) and property adjusting component (comprising small crack component and micro crack self-healing component) according to certain ratios by the blend-milling technique. In the construction site of the ocean engineering concrete cover, pre-produced ocean engineering concrete cover strengthened material is adopted to prepare the ocean engineering concrete cover, thus simplifying concrete construction procedures and being convenient for quality control. The ocean engineering concrete cover strengthened material of the invention is applied to the ocean engineering concrete cover, which can effectively improve the durability of the ocean engineering concrete and especially can improve the capability of resisting chloride ion penetration.
Owner:NANCHANG UNIV
Internal steel tube confined reinforced concrete hollow pier
InactiveCN102433833AEstablishing an effective boundary condition for three-way compressionEstablish effective boundary conditionsBridge structural detailsTowerRebar
The invention provides an internal steel tube confined reinforced concrete hollow pier. The pier is jointly formed by longitudinal bars (1), stirrups (2), internal steel tubes (4), diaphragms (5) and concrete (3) poured outside the internal steel tubes (4), wherein the longitudinal bars (1) and the stirrups (2) form a reinforcement cage; the concrete (3) wraps the reinforcement cage; concrete covers are arranged outside the stirrups (2); the horizontal diaphragms (5) are arranged inside the internal steel tubes (4) and are vertically arranged at intervals along the pier; the arrangement distances of the horizontal diaphragms are not greater than the minimum size of the pier section appearance; and the internal steel tubes (4) are hollow inside and confine the concrete between the internal steel tubes and the stirrups with the stirrups (2) inside and outside. The pier has the following beneficial effects that: the structure saves materials; and stressed in three directions, the side wall concrete is not easy to damage, has high bearing capacity, good ductility and good durability and is especially suitable for large load and large section high pier and bridge tower components.
Owner:NANJING FORESTRY UNIV
Waterproof processing method and structure for roof stretching seam
InactiveCN101666142AImprove waterproof performanceOvercome the disadvantages of poor integrityBuild-up roofsFloor slabWater leakage
The invention provides waterproof processing method and structure for a roof stretching seam. The method comprises the following steps: integrally pouring a roof floor and a waterproof blocking platform in the roof stretching seam position into a whole; after the roof to be concreted is initially solidified, demoulded and cleaned, adopting a dry laying bituminous felt layer as an isolating layer;sequentially laying a fine stone concrete waterproof layer, a cement mortar leveling layer, a macromolecule coiled material additional layer and a macromolecule coiled material waterproof layer on theisolating layer and filling foamed plastics in the stretching seam; filling a gasket material on the foamed plastics, sealing by a coiled material and covering a concrete cover plate on the top. Theinvention adopts a cast-in-situ reinforced concrete blocking platform as a flashing to reinforce the waterproof ability of a weak joint in the roof stretching seam position and prevent water leakage in the roof deforming seam position; and the roof floor and the waterproof blocking platform in the roof stretching seam position are integrally poured into a whole to overcome the defect of bad integrity of the prior method for building the waterproof blocking platform by bricks in the roof deforming seam position.
Owner:GUIYANG AL-MG DESIGN & RES INST
Intelligent ground heating system
ActiveCN101464016ABest heating comfortExtended service lifeLighting and heating apparatusSpace heating and ventilation detailsTemperature controlElectrothermal actuator
The invention discloses an intelligent ground heating system. A heating heat source is connected with a heating main water supply pipe and a heating main water return pipe; the heating main water supply pipe is connected with a water distributor through a threaded connection union of the heating main water supply pipe; the water distributor is connected with a flow regulating valve, an automatic exhaust and drain valve, a support and a ground heating pipe, the ground heating pipe is connected with a water collector through a water return compression joint of the ground heating pipe, the water collector connected with an electrothermal actuator, the automatic exhaust and drain valve, the support and the heating main water return pipe, the electrothermal actuator is connected with a temperature control wire, the temperature control wire is connected with a temperature controller, the temperature controller is connected with an external power supply, the heating main water supply pipe is connected with the heating main water return pipe, and the ground heating pipe is connected with a fine stone concrete covering layer and a corrugated sleeve. The intelligent ground heating system has a simple structure and convenient use, the energy can be effectively saved by more than 50 percent, each room is controlled independently, the system is stable and reliable, and the service life is long. The intelligent ground heating system can be enabled to be used for more than 50 years. Furthermore, the intelligent ground heating system has cleanness, sanitation and wide and flexible selection of heat sources.
Owner:WUHAN HONGTU ENERGY SAVING TECH
Concrete deck measuring device
ActiveUS8763270B1Easy to readSelf containedDepth gaugesLevel indicators by dip membersLeading edgeEngineering
A device for measuring the depth of concrete comprising an elongated spine, a stepped blade attached at the distal end of the spine and having a plurality of bi-lateral steps having a predetermined width and height tapering toward the distal end of the spine, a depth probe slidably attached longitudinally along the spine and including an indicator; and a scale aligned with the indicator. The depth probe may have a pointed or beveled distal tip which is useful for penetrating concrete or other aggregate materials. The stepped blade is provided into concrete and comes in contact with the top of the rebar grid, with the steps measuring the depth of the concrete cover over the rebar. The depth probe is plunged into the concrete until the tip reaches the bottom. The scale measures the distance between a distal tip of the depth probe and the leading edge of the blade.
Owner:SPEAR IV H HOUSTON
Construction method for root-type foundation anchorage and bored, root-type cast in-situ pile with anchor bolts
InactiveUS20140026518A1Simple technologyLess material consumptionBuilding repairsBuilding material handlingEngineeringRebar
The invention discloses a construction method for rooted foundation anchorage, comprising the following steps:precasting a concrete caisson in sections, excavate or bore hole for the caisson sinking, reserving holes for projection of anchor roots in the wall of caisson;cleaning the bottom of the bore hole, and sealing the bottom with concrete; precasting the beam type concrete roots and, within the bore hole, projecting the roots into the earth around the caisson;sealing a concrete cover over the bore hole to form a flat cap, which can be used as the cap of a bridge foundation.The invention also discloses a construction method for a root-type cast in-situ bored pile with anchor roots, comprising the following steps:placing a reinforcement cage in a bored hole; each guide framework is internally provided with anchor roots;using a vibration extruder to squeeze the roots in the reinforcement cage;using the squeezing head of the vibration extruder to squeeze the anchor roots from top to bottom gradually. The invention greatly improves the traditional foundation structure. The anchor roots increases friction and structural stability greatly, thus making it possible to reduce gravity of the structure.
Owner:ANHUI EXPRESSWAY HLDG GRP
Application of porous ecological concrete system in remediation of heavy metal and/or nitrogen and phosphor polluted sediment
ActiveCN104878721AAvoid churnIntegrity guaranteedCoastlines protectionSustainable biological treatmentActivated carbonBenthic habitat
The invention discloses application of a porous ecological concrete system in remediation of heavy metal and / or nitrogen and phosphor polluted sediment. Porous ecological concrete comprises, by weight, activated coarse aggregate, cement and water according to the ratio of (4.02-5.69):1:(0.25-0.30); the activated coarse aggregate is one or any of zeolite, lava and activated carbon. In specific application, a porous ecological concrete covering layer of the activated porous ecological concrete is formed at a sediment-water interface; submerged plants are planted in the porous ecological concrete covering layer; under coaction of the porous ecological concrete covering layer and the submerged plants, internal release of the heavy metals and nitrogen and phosphorus in the sediment can be controlled effectively and stably for a long time; the porous ecological concrete covering layer helps well ensure overall structural completeness of a sediment covering layer, a good habitat is provided for the benthos, and the remediation and reconstruction of benthonic realm late in the remediation of the water body is facilitated.
Owner:广州和源生态科技发展股份有限公司
Artificial composite foundation for building clay core rock-fill dam on deep overburden and construction method for artificial composite foundation
ActiveCN102852121AImproved deformation coordinationImprove stress-deformation propertiesEarth-fill damsRock-fill damsOverburdenBedrock
The invention provides an artificial composite foundation for building a clay core rock-fill dam on a deep overburden. The artificial composite foundation comprises a base rock (1) and an overburden (2) arranged on the base rock (2); a filter layer (5) is arranged at the outer side of a reversed filter layer (4); a rock-fill (6) is arranged at the outer side of the filter layer (5); the rock-fill (6), the filter layer (5), the reversed filter layer (4) and a core (3) form a dam body, wherein the thickness of the overburden (2) is more than 50m; a concrete cover board (7) is arranged in the overburden (2); and the height of the dam body is more than 150m. The shortages of large digging work amount, increased scale of river diversion works, increased scale of waste slag field, prolonged engineering construction period and increased engineering investment are avoided by using the artificial composite foundation. According to the artificial composite foundation, the diaphragm wall construction and the reinforcing grouting construction are conducted in gallery of the concrete cover board, and the dam filling construction can be synchronously performed, so that the construction period is shortened effectively. The invention simultaneously discloses a construction method for the artificial composite foundation.
Owner:CHANGJIANG SURVEY PLANNING DESIGN & RES
Method for indoor measurement surface heat emission coefficient of concrete
ActiveCN105842278APrecise inversionExact heat release coefficientMaterial heat developmentMaterial testing goodsAutomatic controlField conditions
The invention discloses a method for indoor measurement of the surface heat emission coefficient of concrete. According to the method, the temperature of the environment where an experiment block is located, the moisture content of a heat preservation material and other parameters can be precisely controlled, the surface heat emission coefficient of the experiment block is subjected to high-precision inverse analysis and calculation, and then the surface heat emission coefficient of the concrete covering the heat preservation material (including a water containing frozen heat preservation material) can be precisely tested. The method comprises the steps that 1, the experiment block is manufactured, and a certain number of temperature testing points are buried in the experiment block; 2, the experiment block with the heat preservation material laid is placed in a freezing and thawing test box for automatically controlling and recording the temperatures of the testing points, the temperature of an antifreezing solution and the temperature in the box, wherein the heat preservation material comprises a water containing frozen material, and reasonable temperature value is set for an experiment; 3, according to experiment data, inverse analysis is carried out to obtain the experiment block surface heat emission coefficient beta1 of the experiment block with the heat preservation material laid under the experiment condition; 4, through formula derivation and calculation, the surface heat emission coefficient betaS of the concrete under the field condition is obtained.
Owner:CHINA INST OF WATER RESOURCES & HYDROPOWER RES
Composite geomembrane anti-seepage structure capable of automatically adapting to weir body deformation and construction method
The invention relates to a composite geomembrane anti-seepage structure capable of automatically adapting to weir body deformation and a construction method, and aims to reduce a damaged condition at a joint of a composite geomembrane and a concrete toe board or at a lap joint of the composite geomembrane and a concrete cover cap on the top of a concrete anti-seepage wall. According to the technical scheme adopted by the invention, the anti-seepage structure comprises a concrete structure and a padding layer connected to the concrete structure, wherein the composite geomembrane with an anti-seepage structure is arranged between the concrete structure and the padding layer; the composite geomembrane comprises an upper protective layer PE film, a lower protective layer PE film, a U-shaped telescopic joint and an auxiliary horizontal telescopic joint, wherein the U-shaped telescopic joint is vertically arranged, the U-shaped opening of the U-shaped telescopic joint faces upwards; one end of the U-shaped telescopic joint is fixed into the concrete structure, and the other end of the U-shaped telescopic joint horizontally extends and is connected to one end of the auxiliary horizontal telescopic joint; the other end of the auxiliary horizontal telescopic joint is connected to other anti-seepage geomembranes of a weir body; one end of each of the upper protective layer PE film and the lower protective layer PE is bonded with the concrete structure, and the other ends of the upper protective layer PE film and the lower protective layer PE cover by complying with the shape of the telescopic joint to synchronously extend outwards.
Owner:POWERCHINA HUADONG ENG COPORATION LTD
Sedimentation control structure of passable road highway roadbed and construction method
The invention relates to a sedimentation control structure of a passable road highway roadbed. The sedimentation control structure of the passable road highway roadbed consists of weak displacement piles, a slurry cementing cushion layer bearing board, a slurry injection steel pipe, a concrete cover plate and light soil, wherein the weak displacement piles are uniformly arranged at the both sides of a highway embankment; the slurry injection steel pipe passes through a roadbed cushion layer and is connected with reserved steel ribs at the top parts of the weak displacement piles at the both sides; a shaped hole is formed in the middle section of the slurry injection steel pipe; the slurry cementing cushion layer bearing board is formed by carrying out high-pressure grouting inside the cushion layer through the slurry injection steel pipe; and the concrete cover plates at the tops of the weak displacement pile are connected with the slurry cementing cushion layer bearing board as a whole body. According to the sedimentation control structure disclosed by the invention, the integrity and the bearing capability of the roadbed can be improved and the weight of roadbed filling materials is also reduced, so that highway roadbed sedimentation is rapidly controlled under the preconditions of not influencing the normal operation of a highway and not damaging a road surface structure layer. The invention further discloses a construction method of the sedimentation control structure of the passable road highway roadbed.
Owner:ZHEJIANG HONGAN CONSTR +2
Foundation ditch composite concrete nail supporting structure and method
ActiveCN104727318AImprove stability and securityAvoid failureExcavationsBulkheads/pilesShotcretePunching
The invention relates to a foundation ditch composite concrete nail supporting structure and method. The method comprises the steps that concrete nails or anchoring rods are arranged, and a surface layer reinforcing mesh is laid; concrete is injected till the concrete covers the surface layer reinforcing mesh; a lower nail bearing structure is installed; micro-prestress is exerted on the concrete nails, and the concrete nails are locked through nuts; concrete is sprayed to form a block concrete surface layer, and a concrete nail supporting layer is formed; a lower anchor bearing structure is installed; low prestress is exerted on the anchoring rods, and the anchoring rods are locked through anchoring tackles; concrete is injected to form a block concrete surface layer, and an anchoring rod supporting layer is formed; the concrete nail supporting or the anchoring rod supporting is repeated till the supporting reaches the bottom of a foundation ditch, the concrete nail supporting layers and the anchoring rod supporting layers are formed, and the supporting structure is formed. The defects that prestress cannot be exerted on the concrete nails and the nail heads are prone to generating piercing damage to the surface layers are overcome through the lower nail bearing structure of the nail heads of the concrete nails; the problems of steel channel buckling damage and the anchoring head punching failure are solved through the lower anchor bearing structure of the anchoring heads; the defects that work of the concrete nails and work of the anchoring rods are inconsistent in the traditional joint supporting of the concrete nails and the anchoring rods is solved by exerting the micro-prestress on the concrete nails and exerting the low prestress on the anchoring rods.
Owner:DALIAN UNIV OF TECH
Grading lifting type retaining dam
ActiveCN104452685ANovel structureWater blocking height controllableBarrages/weirsStructural engineeringEngineering
A grading lifting type retaining dam is composed of a concrete foundation, a cover plate, water-filling rubber bags, a sinking pump, a steel bracing plate and a plate gate. The concrete foundation is a square pit excavated in the position of a riverbed, the concrete cover plate is upturned on the concrete foundation and is slotted in the position corresponding to the plate gate, vertical gate slots are respectively arranged in side walls of the concrete foundation, the water-filling rubber bags are arranged in a cavity between the concrete foundation and the steel bracing plate, the water-filling rubber bags at the bottommost layer are provided with water inlet pipes and are connected with the sinking pump fixed on the upstream riverbed, each water-filling rubber bag is provided with a discharge pipe, and the steel bracing plate is arranged on the water-filling rubber bags; the plate gate is arranged in the gate slot and is provided with a main wheel and a reverse wheel, and P-type rubber water stop is arranged at the position where the plate gate is contacted with the concrete cover plate. The grading lifting type retaining dam has the advantages that water retaining height within the design scope of the retaining dam is controllable, and the dam is novel in structure, low in construction difficulty, prefabricated in construction, short in construction period, good in economic effectiveness and good in application prospect.
Owner:THE FRONTIER TECH RES INST OF TIANJIN UNIV
Buckling constraint steel plate shear wall capable of being used as vertical bearing component
InactiveCN103696511AReduce aspect ratioImprove carrying capacityWallsShock proofingSheet steelCarrying capacity
The invention relates to the technical field of structural engineering, and particularly relates to a buckling constraint steel plate shear wall capable of being used as a vertical bearing component. The buckling constraint steel plate shear wall capable of being used as the vertical bearing component comprises an embedded steel plate, a concrete cover board, an edge component, a longitudinal stiffener, a longitudinal steel plate strip and a transverse steel plate group, wherein the concrete cover board, the longitudinal steel plate strip and the transverse steel plate group are fixedly connected with the embedded steel plate, so that an out-of-plane constraint is added to the embedded steel plate in both the horizontal direction and the vertical direction; in addition, the large embedded steel plate is divided into small cells by the longitudinal steel plate strip and the transverse steel plate group, so that the carrying capacity of the steel plate shear wall can be improved and out-of-plane buckling of the embedded steel plate is effectively prevented. Therefore, the energy-dissipating capacity, the lateral rigidity and the ductility performance of the steel plate shear wall are greatly improved, and the buckling constraint steel plate shear wall can be used as the bearing component in the structure to share the burden of the other bearing components in the structure.
Owner:GUANGZHOU UNIVERSITY
Features
- R&D
- Intellectual Property
- Life Sciences
- Materials
- Tech Scout
Why Patsnap Eureka
- Unparalleled Data Quality
- Higher Quality Content
- 60% Fewer Hallucinations
Social media
Patsnap Eureka Blog
Learn More Browse by: Latest US Patents, China's latest patents, Technical Efficacy Thesaurus, Application Domain, Technology Topic, Popular Technical Reports.
© 2025 PatSnap. All rights reserved.Legal|Privacy policy|Modern Slavery Act Transparency Statement|Sitemap|About US| Contact US: help@patsnap.com
