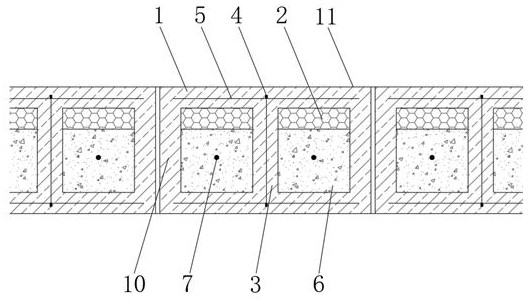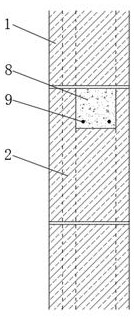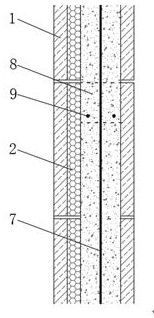Structure and construction method of lightweight masonry module post-cast concrete ribbed load-bearing wall
A technology of concrete and masonry, applied in the direction of building structure, building components, walls, etc., can solve the problems of poor impact resistance of walls, waste of construction formwork, serious fire hazards, etc., to achieve bearing capacity, comprehensive cost reduction, The effect of solving fire safety hazards
- Summary
- Abstract
- Description
- Claims
- Application Information
AI Technical Summary
Problems solved by technology
Method used
Image
Examples
Embodiment 1
[0045] A light-weight masonry module post-cast concrete rib load-bearing wall structure, including a lightweight masonry module 11, the light-weight masonry module 11 includes an outer mold surface 1, an insulation insert 2, a block inner rib 3, Tie piece 4, anti-crack net 5, core column 6, vertical steel 7, horizontal rib 8, horizontal tension steel 9 and block outer rib 10, block inner rib 3 is provided with anti-crack net 5, and the The two ends of the inner rib plate 3 of the block are fixedly connected with the outer mold surface 1, and the outer mold surface 1 is provided with an anti-crack net 5, and the anti-crack net 5 in the outer mold surface 1 is connected with the anti-crack net in the inner rib plate 3 of the block. 5 is fixedly connected by the tie piece 4, and both sides of the inner rib plate 3 of the block are fixedly connected with the core column 6, the vertical steel 7 is arranged vertically inside the core column 6, and the horizontal rib 8 is arranged on ...
Embodiment 2
[0061] A light-weight masonry module post-cast concrete rib load-bearing wall structure, including a lightweight masonry module 11, the light-weight masonry module 11 includes an outer mold surface 1, an insulation insert 2, a block inner rib 3, Tie piece 4, anti-crack net 5, core column 6, vertical steel 7, horizontal rib 8, horizontal tension steel 9 and block outer rib 10, block inner rib 3 is provided with anti-crack net 5, and the The two ends of the inner rib plate 3 of the block are fixedly connected with the outer mold surface 1, and the outer mold surface 1 is provided with an anti-crack net 5, and the anti-crack net 5 in the outer mold surface 1 is connected with the anti-crack net in the inner rib plate 3 of the block. 5 is fixedly connected by the tie piece 4, and both sides of the inner rib plate 3 of the block are fixedly connected with the core column 6, the vertical steel 7 is arranged vertically inside the core column 6, and the horizontal rib 8 is arranged on ...
PUM
| Property | Measurement | Unit |
|---|---|---|
| Density | aaaaa | aaaaa |
| Diameter | aaaaa | aaaaa |
| Spacing | aaaaa | aaaaa |
Abstract
Description
Claims
Application Information
 Login to View More
Login to View More - R&D
- Intellectual Property
- Life Sciences
- Materials
- Tech Scout
- Unparalleled Data Quality
- Higher Quality Content
- 60% Fewer Hallucinations
Browse by: Latest US Patents, China's latest patents, Technical Efficacy Thesaurus, Application Domain, Technology Topic, Popular Technical Reports.
© 2025 PatSnap. All rights reserved.Legal|Privacy policy|Modern Slavery Act Transparency Statement|Sitemap|About US| Contact US: help@patsnap.com



