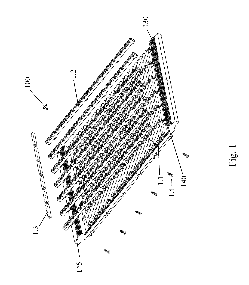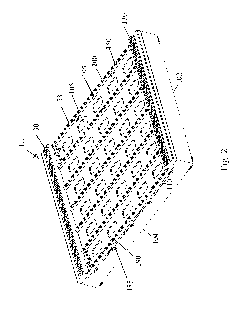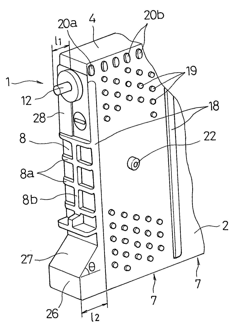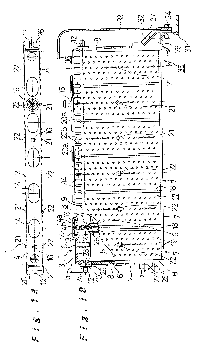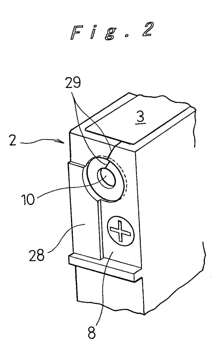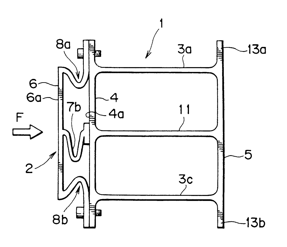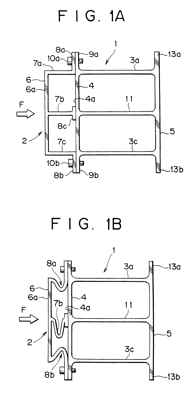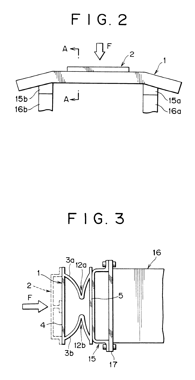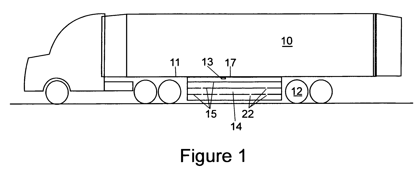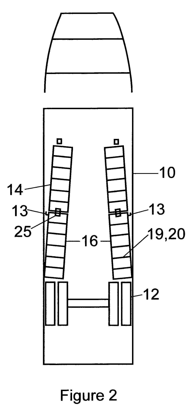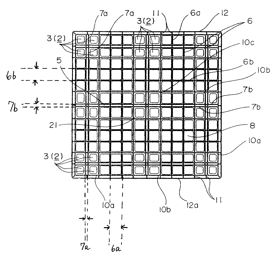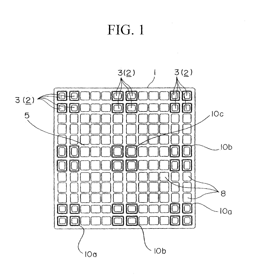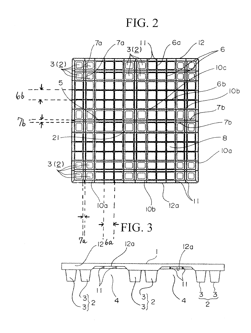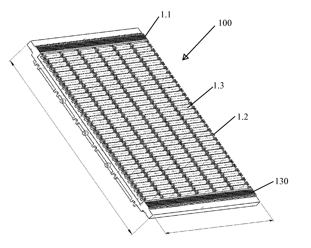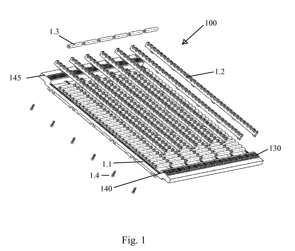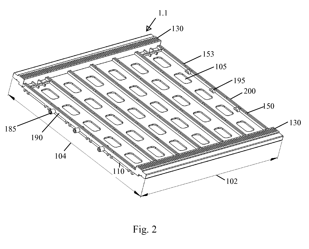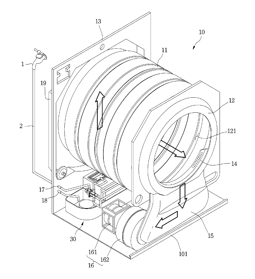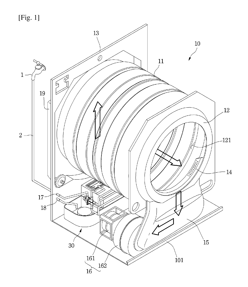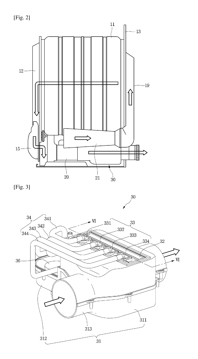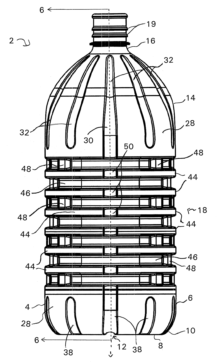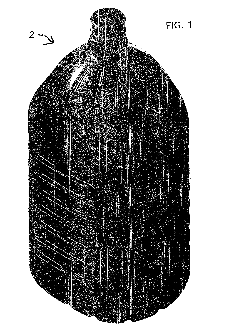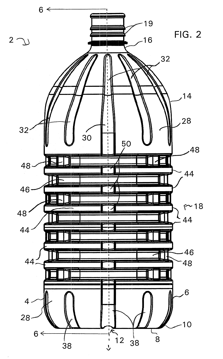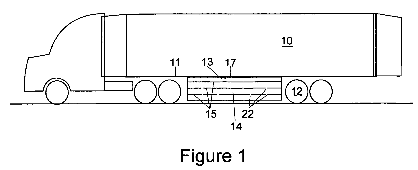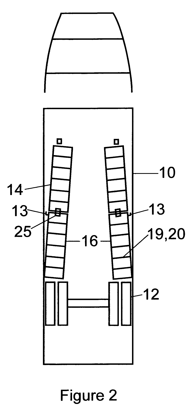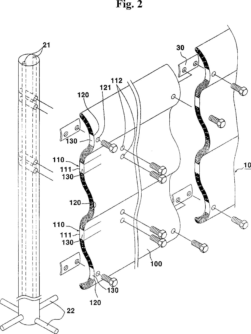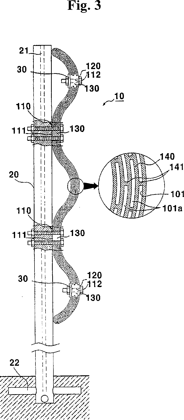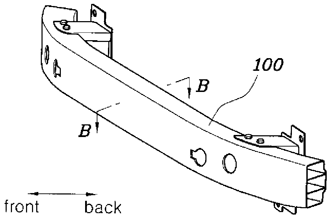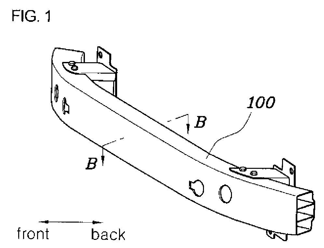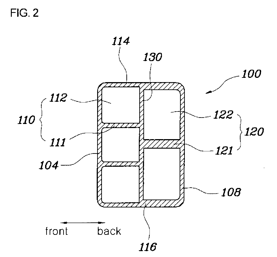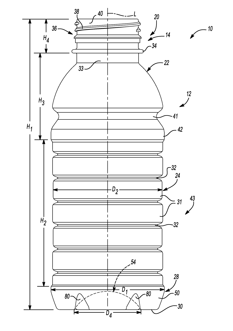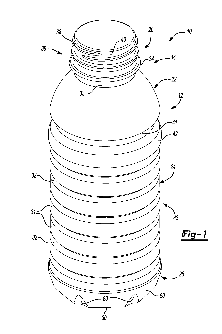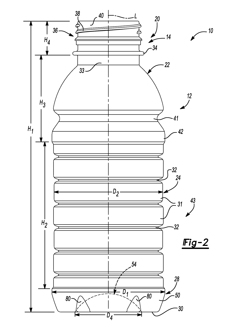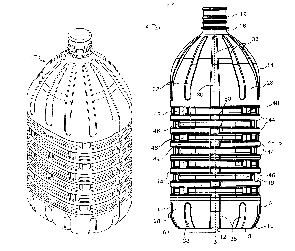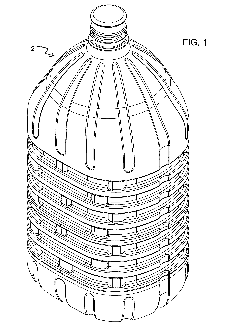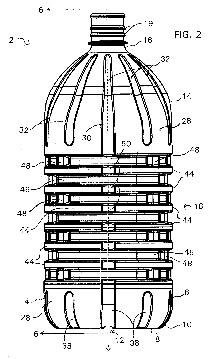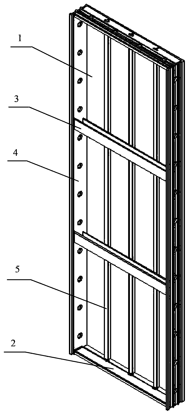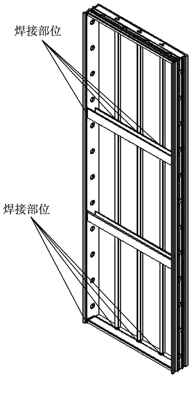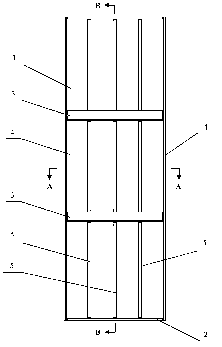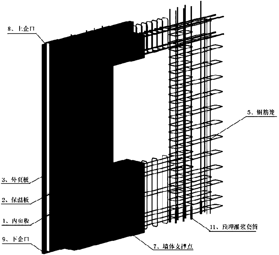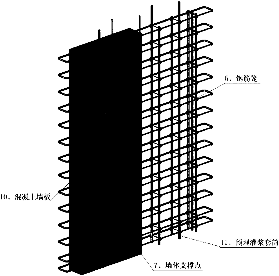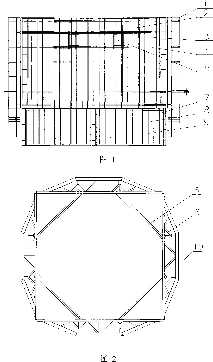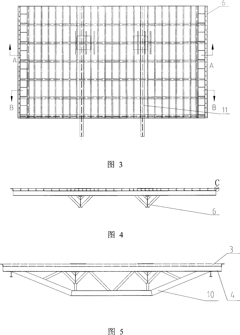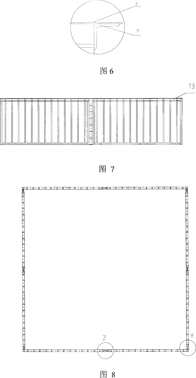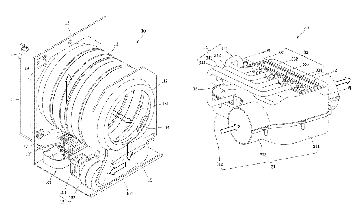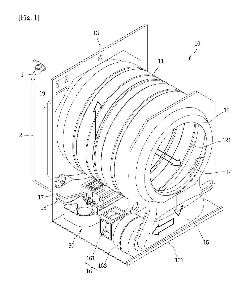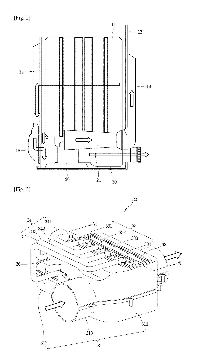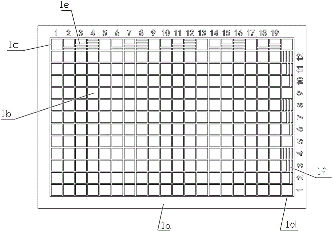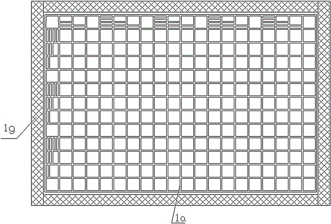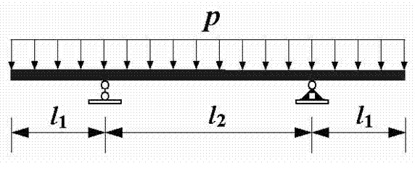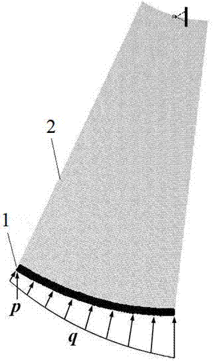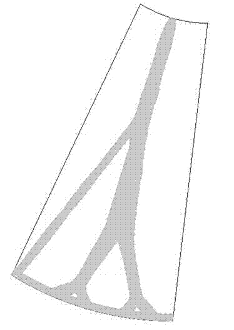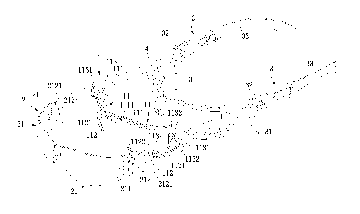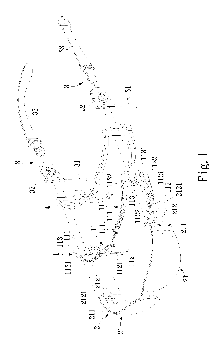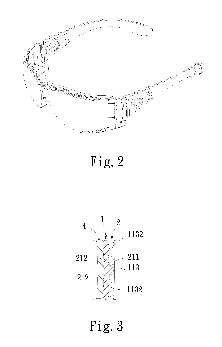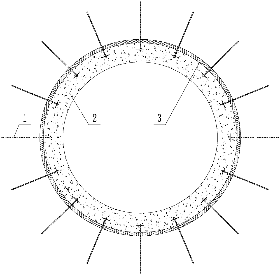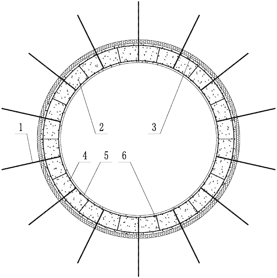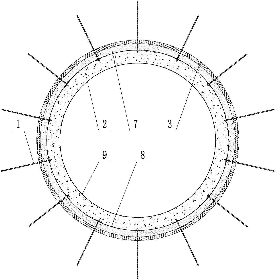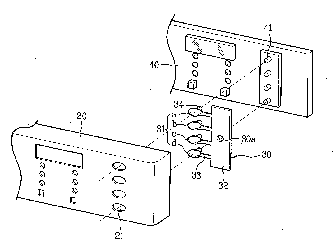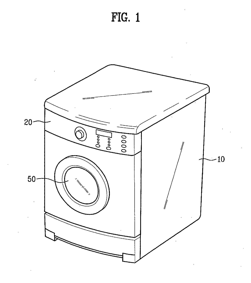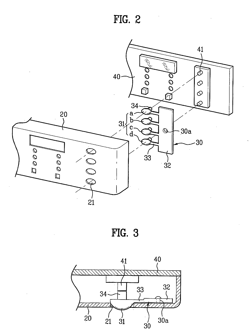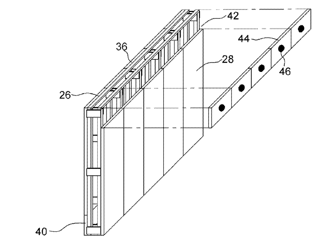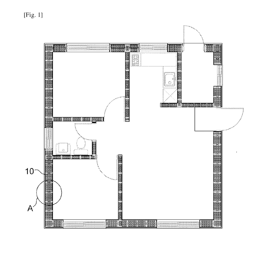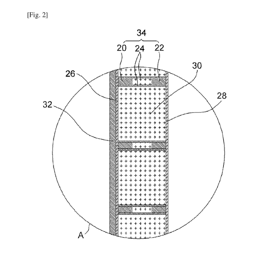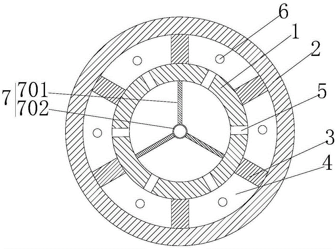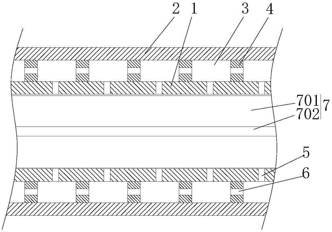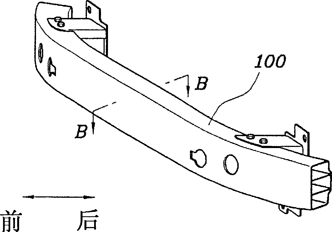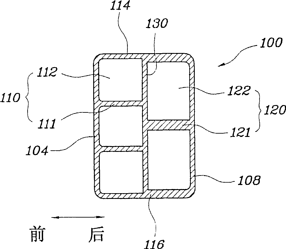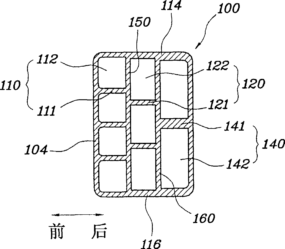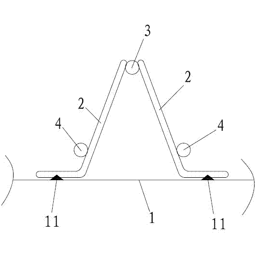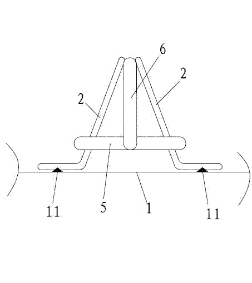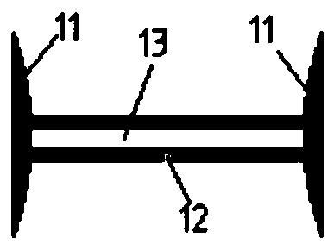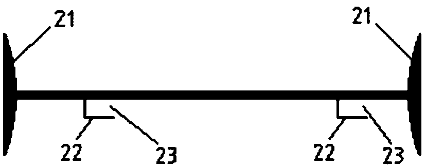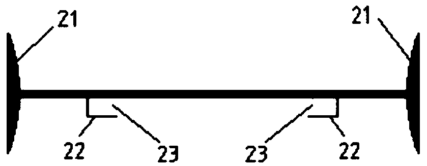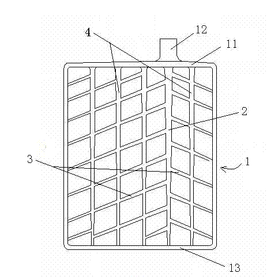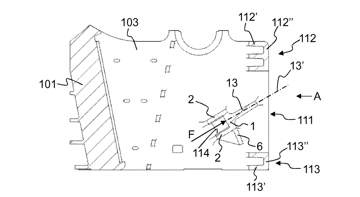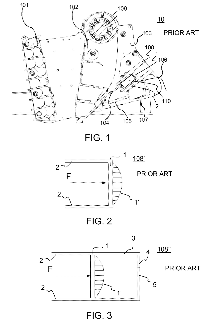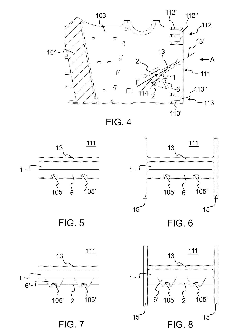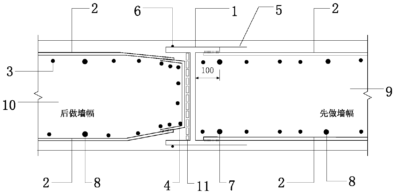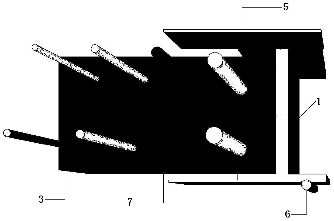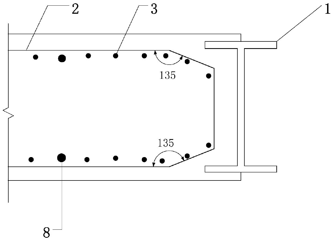Patents
Literature
154 results about "Horizontal ribs" patented technology
Efficacy Topic
Property
Owner
Technical Advancement
Application Domain
Technology Topic
Technology Field Word
Patent Country/Region
Patent Type
Patent Status
Application Year
Inventor
Modular gravity actuated rolling shelving assembly
A shelving assembly comprises a unit that comprises a base plate having a first side and a second side opposite the first side. The base plate has an integral one-piece configuration including a plurality of strengthening or reinforcing vertical and / or horizontal ribs disposed on the second side. A plurality of securing members are disposed in a parallel relationship on the first side. Each of the plurality of securing members has a plurality of snap fit openings. A plurality of rollers that each comprises a centrally disposed cylindrical portion and a pair of connection rods extending from opposite ends of the cylindrical portion. The connection rods are removably and fixedly insertable into a pair of oppositely disposed snap fit openings of adjacent securing members, thereby forming a row of rollers disposed on the base plate.
Owner:SUNGAL
Structure for electrode terminals of battery module
InactiveUS6982131B1Compact structurePrimary cell to battery groupingLarge-sized flat cells/batteriesElectrical and Electronics engineeringHorizontal ribs
On the opposite end walls of a flat, prismatic battery case of a battery module where electrode terminals are attached, protruding components are formed such as to protrude further than the electrode terminals. Terminal holes are formed in the end walls in which the electrode terminals are fitted, and the thickness of the end walls of the integral battery case in the vicinity of the terminal holes is not the same on both sides of each of the terminal holes. Also, one or a plurality of vertical and horizontal ribs are formed on the end walls between the electrode terminals and the protruding components. Further, a sealing structure is included for a battery.
Owner:PANASONIC CORP +1
Car body energy absorber and bumper stay
InactiveUS6481690B2Reduce weightWeight increaseVehicle seatsEngine sealsHigh energyMaterials science
A lightweight car body energy absorber made of Al alloy which provides a high energy absorption performance. The car body energy absorber comprises a hollow shape with a rectangular sectional profile and a reinforcing shape attached to the front face of the collision plane of the hollow shape, where the hollow shape and the reinforcing shape are aluminum alloy extruded shapes. The reinforcing shape has a hat-shaped open sectional profile, which is composed of a collision wall almost parallel to the collision plane of the hollow shape, plural mutually parallel horizontal ribs which support the collision wall, and vertical flanges provided at the tips of these ribs. The reinforcing shape is joined to the collision plane of the hollow shape through the vertical flanges.
Owner:KOBE STEEL LTD
Inflatable trailer skirt
The invention comprises a set of tubular inflatable bags mounted to the underside of a transport trailer along its lower edge in front of the rear wheel assembly. The bags are pressurized by ram air inflation upon forward motion of the trailer, such that they prevent air from entering the rear wheel assembly and thereby reduce aerodynamic drag. The outer exposed sides of the bags are vertically and horizontally straightened and stiffened by horizontal ribs which are anchored by cords to the trailer. The apparatus gives way without stress when unpressurized at slow speed and when docking to avoid damage.
Owner:ANDRUS PAUL GUY +1
Synthetic resin pallet
This synthetic resin pallet has a load portion 1 and a plurality of leg portions 2 protruding downward from the load portion 1 with fork inserting portions 4 provided between the leg portions 2. The load portion 1 comprises a horizontal plate portion and a grating portion 6 formed by intersection of a plurality of vertical ribs 6a, 7a and a plurality of horizontal ribs 6b, 7b, provided at a bottom of the horizontal plate portion. The leg portions 2 are so formed as to protrude downward from a lower end of the grating portion 6. Each of the leg portions 2 comprises a plurality of small leg portions 3 that are separated by a plurality of parallel vertical ribs 7a and / or a plurality of parallel horizontal ribs 7b. Engagement holes 22 are formed in the small leg portions 3 and plate-like link portions 20 are attached by fitting engagement portions 24 in the engagement holes. Recesses in which the small leg portions 3 are to be fitted are formed in the plate-like link portions 20.
Owner:DAINIPPON INK & CHEM INC
Modular gravity actuated rolling shelving assembly
A shelving assembly comprises a unit that comprises a base plate having a first side and a second side opposite the first side. The base plate has an integral one-piece configuration including a plurality of strengthening or reinforcing vertical and / or horizontal ribs disposed on the second side. A plurality of securing members are disposed in a parallel relationship on the first side. Each of the plurality of securing members has a plurality of snap fit openings. A plurality of rollers that each comprises a centrally disposed cylindrical portion and a pair of connection rods extending from opposite ends of the cylindrical portion. The connection rods are removably and fixedly insertable into a pair of oppositely disposed snap fit openings of adjacent securing members, thereby forming a row of rollers disposed on the base plate.
Owner:SUNGAL
Dryer for clothes
ActiveUS20170037560A1Minimized in sizeKeep dryTextiles and paperLaundry driersMechanical engineeringHorizontal ribs
Provided is a dryer for clothes. The dryer for the clothes includes a lint filter assembly, and a lint filter cleaning device for removing lint attached to the lint filter assembly. The lint filter assembly includes a filter frame defining an edge thereof, a mesh member attached to the filter frame to cover an inner region of the filter frame, and a partition rib including a plurality of horizontal ribs and vertical ribs which are disposed inside the filter frame. The mesh member is partitioned into a plurality of filtering blocks by the plurality of horizontal ribs and vertical ribs.
Owner:LG ELECTRONICS INC
Multi-gallon capacity blow molded container
InactiveUS20130026128A1Increase in top load strengthImprove side wall strengthLarge containersWood working apparatusEngineeringUltimate tensile strength
A multi-gallon capacity container comprising which comprises a substantially rectangular bottom portion having a chime and a plurality of base channels; a shoulder portion with a neck section for facilitating filling and discharging of liquid from the container and a plurality vertically extending shoulder channels; a body portion which seamlessly connects the bottom portion with the shoulder portion and having a plurality of spaced apart horizontal ribs and rib channels for increasing a lateral wall strength of the container. The container includes a first and second primary columns for increasing a top load strength of the container. Each primary column commences in the shoulder portion, extends substantially continuously along the shoulder portion, across the plurality of horizontal ribs, and terminates at the bottom portion. Each one of the horizontal ribs has a column feature formed therein which is aligned with one of the first and the second primary columns and forms a continuation of primary column from the shoulder portion to the bottom portion.
Owner:DEVTECH LABS
Inflatable trailer skirt
The invention comprises a set of tubular inflatable bags mounted to the underside of a transport trailer along its lower edge in front of the rear wheel assembly. The bags are pressurized by ram air inflation upon forward motion of the trailer, such that they prevent air from entering the rear wheel assembly and thereby reduce aerodynamic drag. The outer exposed sides of the bags are vertically and horizontally straightened and stiffened by horizontal ribs which are anchored by cords to the trailer. The apparatus gives way without stress when unpressurized at slow speed and when docking to avoid damage.
Owner:ANDRUS PAUL GUY +1
Resin guardrail
InactiveCN101023222AHigh strengthIncrease elasticityRoadway safety arrangementsEngineeringHollow core
The present invention relates to a resin guardrail including a post, a plurality of guard plates coupled to the post, and connection members for connecting the guard plates to one another. Each of the guard plates of the guardrail is manufactured through extrusion. The guard plate comprises a hollow base body that takes the shape of a wave in cross section to include a rear ridge protruding rearward and having a flat portion and a front ridge protruding forward. The flat portion of the rear ridge and the front ridge are formed with first and second fastening holes, respectively, and the base body has solid portions for reinforcing regions with the first and second fastening holes formed therein. The guard plate further comprises wavy ribs that are positioned within a hollow portion of the base body to connect upper and lower ends of the base body to each other and have the same sectional shape as the base body; and alternately arranged horizontal ribs for establishing connection between the wavy ribs and between the wavy ribs and inner surfaces of the base body.
Owner:佑偳尔泰克株式会社 +2
Bumper beam for vehicles
InactiveUS20090152881A1Minimize damageMinimizing injuryUnderstructuresBumpersEngineeringImpact energy
A bumper beam provided in a bumper for vehicles is disclosed. The bumper beam of the present invention includes a vertical rib, which sections a space in the bumper beam into several spaces in a vertical direction, and horizontal ribs, which section the space in the bumper beam into several spaces in horizontal directions. The horizontal rib that is disposed behind the vertical rib is thicker than the horizontal rib that is disposed ahead of the vertical rib. Therefore, the bumper beam can impact energy in a consecutive impact absorbing manner.
Owner:HYUNDAI MOTOR CO LTD +1
Hot-fill container having movable ribs for accommodating vacuum forces
A one-piece plastic container includes a container body and an upper portion having a finish. Integrally formed with the finish and extending downward therefrom is a shoulder region. The shoulder region merges into and provides a transition between the finish and a sidewall portion. The sidewall portion extends downward from the shoulder region to a base portion having a base. The sidewall portion defines a series of horizontal lands and horizontal ribs. The horizontal lands and horizontal ribs extend continuously in a vertical direction from the shoulder region to the base portion. The horizontal ribs are designed to achieve optimal performance with regard to vacuum absorption, top load strength capabilities and dent resistance.
Owner:AMCOR RIGID PLASICS USA LLC
Multi-gallon capacity blow molded container
InactiveUS8561822B2High wall strengthIncrease loadLarge containersWood working apparatusEngineeringMechanical engineering
A multi-gallon capacity container comprising which comprises a substantially rectangular bottom portion having a chime and a plurality of base channels; a shoulder portion with a neck section for facilitating filling and discharging of liquid from the container and a plurality vertically extending shoulder channels; a body portion which seamlessly connects the bottom portion with the shoulder portion and having a plurality of spaced apart horizontal ribs and rib channels for increasing a lateral wall strength of the container. The container includes a first and second primary columns for increasing a top load strength of the container. Each primary column commences in the shoulder portion, extends substantially continuously along the shoulder portion, across the plurality of horizontal ribs, and terminates at the bottom portion. Each one of the horizontal ribs has a column feature formed therein which is aligned with one of the first and the second primary columns and forms a continuation of primary column from the shoulder portion to the bottom portion.
Owner:DEVTECH LABS
Aluminium alloy building formwork
ActiveCN103850433AQuick assemblyQuick dismantlingForming/stuttering elementsEngineeringWelding deformation
The invention discloses an aluminium alloy building formwork, which comprises a panel (1), end plates (2) and horizontal ribs (3), wherein side plates (4) are arranged on both sides of the panel (1), longitudinal ribs (5) are arranged on the bottom of the panel (1), the panel (1) is integrated with the side plates (4) and the longitudinal ribs (5), the end plates (2) are integrated profiles and are provided with notches (7), each notch (7) has the same shape as each longitudinal rib (5), both ends of the longitudinal ribs (5) are inserted into the notches (7) of the end plates (2), the end plates (2) are nested in the panel (1) and are fixedly welded on the panel (1), and the horizontal ribs (3) are in contact with the bottom surfaces of the longitudinal ribs (5) on the panel (1) and are fixedly welded on the panel (1). The aluminium alloy building formwork has the beneficial effects that the structure is simple, the overall rigidity is good, welding deformation cannot happen, the aluminium alloy building formwork can be quickly and accurately machined and be quickly assembled and disassembled, and thereby the efficiency of building construction is increased.
Owner:SHENZHEN TECHEN SCI & TECH CO LTD
Prefabricated assembled concrete wall plate for assembled structures
The invention relates to the technical field of applications of assembled wall plates, particularly to a prefabricated assembled concrete wall plate for assembled structures. The prefabricated assembled concrete wall plate is divided into a prefabricated concrete shear wall external wall plate, a prefabricated concrete shear wall internal wall plate and a prefabricated concrete external suspendingplate, wherein the prefabricated concrete shear wall external wall plate comprises an inner plate and an outer plate, a thermal insulation plate is filled between the inner plate and the outer plate,the inner plate, the outer plate and the thermal insulation plate are integrally connected through a thermal insulation connection member, steel bar cages penetrate through the inner plate, the innerplate is provided with wall body support points, the upper end and the lower end on the outer side of the outer plate are respectively provided with an upper tongue-and-groove board and a lower tongue-and-groove board, the prefabricated concrete shear wall internal wall plate comprises a concrete wall plate, steel bar cages penetrate through the concrete wall plate, the concrete wall plate is provided with wall body support points and lifting embedding members, and the steel bar cages comprise vertical steel bars, bush connection vertical steel bars and horizontal ribs. The prefabricated assembled concrete wall plate of the present invention has advantages of good integrity and long service life.
Owner:山东汇富建设集团建筑工业有限公司
Steel boxed cofferdam and recovery method thereof
ActiveCN101225663AGuaranteed watertightnessCompact structureCaissonsBulkheads/pilesRecovery methodCofferdam
The invention relates to a steel boxed cofferdam and the recovery method, especially a steel boxed cofferdam suitable for bridge bearing platforms with deep foundation and wide span, and the recovery method, comprising an upper section and a bottom section which are bolted together by a plurality of watertight angel steel flanges, wherein the upper section is composed of a plurality of upper panels made of steel sheets; each upper panel is laterally distributed evenly with a plurality of vertical ribs and vertically distributed evenly with a plurality of horizontal ribs; the upper panels are bolted together by the watertight angel steel flanges; the bottom section is composed of a plurality of bottom panels which are laterally distributed evenly with a plurality of vertical ribs; and the bottom panels are detachably fastened together. Besides the advantages of traditional caisson and steel plate cofferdam, the steel boxed cofferdam and the recovery method has other advantages of reusability, smaller influence on the neighboring constructions due to less amount of dug soil, low cost and good stability since the caisson is deeply buried to ensure a relatively large bearing and good water-resistant effect.
Owner:SHANDONG LUQIAO GROUP
Dryer for clothes
ActiveUS9896797B2Minimized in sizeDry performanceTextiles and paperLaundry driersEngineeringMechanical engineering
Provided is a dryer for clothes. The dryer for the clothes includes a lint filter assembly, and a lint filter cleaning device for removing lint attached to the lint filter assembly. The lint filter assembly includes a filter frame defining an edge thereof, a mesh member attached to the filter frame to cover an inner region of the filter frame, and a partition rib including a plurality of horizontal ribs and vertical ribs which are disposed inside the filter frame. The mesh member is partitioned into a plurality of filtering blocks by the plurality of horizontal ribs and vertical ribs.
Owner:LG ELECTRONICS INC
CT guided puncture positioning film
InactiveCN105167863AAvoid it happening againEasy to useSurgical needlesComputerised tomographsComputed tomographyX-ray
The invention discloses a CT guided puncture positioning film. The CT guided puncture positioning film comprises a grid film sheet, wherein horizontal coding grids are arranged outside horizontal grids in the grid film sheet; vertical coding grids are arranged outside vertical grids in the grid film sheet; the number of the horizontal coding grids is the same as that of the horizontal grids; the number of the vertical coding grids is the same as that of the vertical grids; horizontal ribs are arranged in the horizontal coding grids, and form horizontal scale codes in sequence; vertical ribs are arranged in the vertical coding grids, and form vertical scale codes in sequence; the grid film sheet is formed by mixing a flexible polymer material and a paramagnetic material, and can absorb and block X-rays to avoid generation of an artifact; through the horizontal coding grids and the vertical coding grids, quick and accurate positioning on the grid film sheet during CT scanning can be realized conveniently. The CT guided puncture guiding film is simple in structure, convenient to use, low in cost, and suitable for clinical popularization and application in a wide range.
Owner:ANHUI AOFO MEDICAL EQUIP TECH
Topology optimization design method for novel down-the-hole arc-shaped hydraulic steel gate
InactiveCN102968518AReduce dosageReasonable space layoutSpecial data processing applicationsTopology optimizationMaterial consumption
The invention discloses a design method based on topology optimization for a novel down-the-hole arc-shaped hydraulic steel gate. The design method comprises the steps of: design of support arms: determining the position of the center of the main support arm relative to vertical symmetric surfaces of a water retaining surfacedeck; topology optimization: to obtain the layout of vertical ribs in a support framework; determination of a new design area and topology optimization to obtain the layout of horizontal ribs in the support framework; construction of the overall structure of the down-the-hole steel gate, and dimensional optimization; and safety check of the structure under other conditions. On the premises of satisfying force-bearing requirements and reducing the dead weight of the structure, the optimal topology of the structural layout can be realized. Large-size two / three-dimensional design of the structure can be performed while actual engineering conditions are satisfied, and the spatial layout is reasonable. Compared with the traditional design, the designed novel gate has the advantages of low material consumption and light dead weight.
Owner:蔡坤
Spectacle structure
ActiveUS20120169989A1Conveniently disassembledAssemble firmlySpectales/gogglesNon-optical adjunctsEngineeringHorizontal ribs
A spectacle structure includes an inner frame unit having two connected horizontal U-shaped frame members respectively formed from an upper, a laterally outer and a lower frame section, the upper frame sections being connected to each other, each of the outer frame sections being provided with two horizontal grooves and a post or a recess or a through hole located between the two grooves, and each of the lower frame sections having a forward and inward extended support section; a lens unit having two connected lenses, each of which being provided with two horizontal ribs and a recess or a through hole or a post corresponding to the outer frame section, allowing the inner frame unit to be firmly assembled to and conveniently disassembled from a rear side of the lens unit; and a wear unit being pivotally connected to two opposite ends of the lens unit.
Owner:T LINK PPE
Shaft wall supporting structure
InactiveCN109519174AFull mobilization of supporting capacityAvoid destructionAnchoring boltsShaft liningSheet steelRebar
A shaft wall supporting structure is divided into an embedded type, a welded type and an assembled type. The embedded type includes an anchor rod and a concrete layer. One end of the anchor rod is anchored in a shaft surrounding rock, a tray and a nut are retained at the other end of the anchor rod and embedded in a concrete layer, and the concrete layer and the shaft surrounding rock are anchoredinto a whole by the anchor rod; the welded type differs from the embedded type in that a steel rib framework composed of vertical ribs, horizontal ribs and pull ribs is disposed in the concrete layer, and the anchor rod does not retain a tray and a nut and is directly welded to the steel rib framework. The assembled type includes an anchor rod, a concrete layer and a cement layer. The cement layer is located between the concrete layer and the shaft surrounding rock, an outer layer steel plate is disposed between the cement layer and the concrete layer, one end of the anchor rod is anchored inthe shaft surrounding rock, the other end of the anchor rod is fixedly connected with the outer layer steel plate through a tray and a nut; and the concrete layer, the cement layer and the shaft surrounding rock are fixed to be a whole by the anchor rod. For the three types, it can be chosen according to actual requirements whether to set a damping material layer or not, and the anchor rod is anenergy release type or energy non-release type anchor rod.
Owner:NORTHEASTERN UNIV
Button assembly of control panel assembly
InactiveUS20060001648A1Fast decayContact operating partsOther washing machinesEngineeringPrinted circuit board
A button assembly of a control panel assembly, which includes buttons each enabling execution of a selected operation of a drum washing machine when pressed, is disclosed. The button assembly includes a control panel provided with a plurality of button holes, a printed circuit board fixedly mounted to a rear surface of the control panel, a vertical rib attached to the control panel, a plurality of vertically-arranged horizontal ribs each having one end connected to the vertical rib, a plurality of buttons each connected to the other end of an associated one of the horizontal ribs, and slidably fitted in an associated one of the button holes, and flow guides each adapted to guide water, penetrating an associated one of the button holes, downward along a predetermined flow path.
Owner:LG ELECTRONICS INC
Ecological building and insulation structural body thereof and method for assembling insulation structural body
InactiveUS20160145859A1Improve insulation performanceImprove sound insulationRoof coveringWallsInsulation layerPetrochemical
The present invention discloses an ecological building which employs an insulation layer filed with an insulation chip made of at least one selected from a group of conifer leaves, rice straws, wheat straws, paper, and a processed product thereof instead of using a conventional inorganic insulation material like a petrochemical foam or mineral wool, and achieves an improvement in both charging and discharging of the insulation chip to be recycled, and an insulation structural body for the building, and a method for assembling the insulation structural body. The insulation structural body is characterized by including: a support member consisting of a plurality of pillar members each having an outer and an inner vertical pillar separated from each other with a given interval by means of a plurality of horizontal ribs alternately arranged on both sides thereof; outer panels joined to the outer vertical pillars of the pillar members of the support member so as to form the outside; inner panels joined to the inner vertical pillars of the pillar members of the support member so as to form the inside; insulation chips filling the space between the outer and the inner panel and the space between the outer and the inner vertical pillar; a discharging plate connected to a discharging opening formed in at least one of the outer panels so as to be opened and closed; and a charging plate connected to a charging opening formed in at least one of the inner panels so as to be opened and closed.
Owner:YOON IN HAK
Heat dissipating type cable protection pipe resistant to compression and tension
InactiveCN105262016AImprove tensile and compressive strengthExtended service lifeElectrical apparatusHigh resistancePetroleum engineering
The invention provides a heat dissipating type cable protection pipe resistant to compression and tension. The heat dissipating type cable protection pipe comprises an inner pipe, an outer pipe, vertical ribs and horizontal ribs. The inner pipe is disposed in the outer pipe and is coaxial with the outer pipe. The vertical ribs and the horizontal ribs are disposed between the inner pipe and the outer pipe. The vertical ribs extend axially along the pipe, and are disposed radially around the inner pipe. The horizontal ribs are spaced axially along the pipe. The vertical ribs and the horizontal ribs form a grid-like structure between the inner pipe and the outer pipe. Portions, located between any two adjacent vertical ribs and between any two adjacent horizontal ribs, of the inner pipe are provided with first holes. Portions, located between any two adjacent vertical ribs, of the horizontal ribs are provided with second holes. The invention has the advantages of high resistance to compression and tension and good heat dissipating effect.
Owner:合肥市易远新材料有限公司
Bumper beam for vehicles
A bumper beam provided in a bumper for vehicles is disclosed. The bumper beam of the present invention includes a vertical rib, which sections a space in the bumper beam into several spaces in a vertical direction, and horizontal ribs, which section the space in the bumper beam into several spaces in horizontal directions. The horizontal rib that is disposed behind the vertical rib is thicker than the horizontal rib that is disposed ahead of the vertical rib. Therefore, the bumper beam can impact energy in a consecutive impact absorbing manner.
Owner:HYUNDAI MOTOR CO LTD +1
Floor plate steel truss structure
The invention relates to the building technology, in particular to a floor plate steel truss structure. The floor plate steel truss structure comprises a bottom die, web member steel bars fixedly connected with the bottom die, upper chord steel bars fixed on the web member steel bars and lower chord steel bars fixed on the web member steel bars, wherein the upper chord steel bars are arranged between upper ends of a pair of web member steel bars, and the length direction of the upper chord steel bars is in the same direction with the length direction of the web member steel bars, the lower chord steel bars are respectively arranged on lower portions of the corresponding web member steel bars, and horizontal ribs are fixedly connected between two end portions of the same side of each pair of the lower chord steel bars. The floor plate steel truss structure is high in connection strength, a loose weld phenomenon is not prone to occurring in the pouring process, and consequently the floor plates have high bearing capacity.
Owner:南方锐博新型建材有限公司
Novel anchoring piece, cast-in-place wall containing steel wire mesh frame plate and construction technology of cast-in-place wall
The invention discloses a novel anchoring piece, a cast-in-place wall containing a steel wire mesh frame plate and a construction technology of the cast-in-place wall. The novel anchoring piece comprises a first component and a second component; first trays are arranged at the left and right ends of the first component correspondingly, first clamping grooves are formed in the middles of the firstcomponents, and the first clamping grooves correspond to steel wire mesh sheets on the outer side of the steel wire mesh frame plate; and second trays are arranged at the left and right ends of the second component correspondingly, second clamping grooves are formed in the middles of the second components, and the second clamping grooves correspond to horizontal ribs of a shear wall. The structureand construction technology are simple, the anchoring piece can be directly placed on the horizontal ribs of the shear wall when concrete reinforcement workers construct shear wall reinforcement, high-altitude operation is not needed, potential safety hazards are avoided, construction is simple and convenient, the efficiency is improved, the cost is lowered, and a traditional formwork internal supporting mode is replaced.
Owner:JINAN JIEYUAN NEW MATERIAL CO LTD
Novel current collector of accumulator
The invention provides a novel current collector of an accumulator. The current collector comprises a rectangular frame surrounded by four frame ribs, wherein an upper frame rib of the rectangular frame is provided with a tab, and the rectangular frame is internally provided with a plurality of horizontal ribs and a plurality of vertical ribs which are staggered. The vertical ribs comprises a main vertical rib and auxiliary vertical ribs, the main vertical rib and the tab are in the same central line, and the multiple auxiliary vertical ribs are arranged on the two sides of the main vertical rib at intervals. One ends of the horizontal ribs are respectively connected with the main vertical rib and the auxiliary vertical ribs, and the horizontal ribs are distributed in a downward inclined mode (the horizontal ribs are inclined downwards by forming the inclined angles of 16-32 degrees with the horizontal direction); and the cross section area of the upper frame rib is progressively reduced from the tab taken as the center to the two sides, and the cross section areas of the horizontal ribs, the main vertical rib and the auxiliary vertical ribs are gradually reduced from the upper fame rib downwards. The downward inclined horizontal ribs of the current collector not only play a role in supporting lead plaster, but also achieve an auxiliary current function, so that a main current collector and an auxiliary current collector are continuously thickened from the bottom to the top, the corrosion resistance capability is improved, the electric conduction capability is enhanced, and the utilization ratio of active substances is improved. The current collector can greatly enhance the product quality of the accumulator and prolong the service life of the accumulator.
Owner:ZHEJIANG TIANNENG BATTERY JIANGSU
Jaw crusher and crushing plant
ActiveUS20170065983A1Increase of efficient operation timeReduce forceGrain treatmentsCross wallCrusher
A jaw crusher has frame side walls, a rear end connected to the side walls, an eccentric supported by the side walls, a pitman supported by the eccentric, a toggle plate connected between the pitman and a middle section of the rear end including a cross wall. The rear end has a rear end support connected to the cross wall and located on a center plane of the cross section of the rear end. An upper and lower rear cross beams are fixed to the side walls. The upper and lower rear cross beams each have a vertical wall and horizontal ribs connected to the vertical wall. A crushing plant is also disclosed with a body and the jaw crusher mounted on the body.
Owner:METSO OUTOTEC (FINLAND) OY
High and watery coastal area underground continuous wall connector water stop device
PendingCN110528501APrevent bypass flowImprove integrityArtificial islandsUnderwater structuresSlurry wallLap joint
The invention belongs to the technical field of foundation pit supporting and relates to a high and watery coastal area underground continuous wall connector water stop device. Continuous wall horizontal ribs are mechanically connected with continuous wall vertical main beams. Steel flower pipes are bond to a first wall reinforcement cage in a lap joint manner. Galvanized sheet iron is installed on the outer side of an I-shaped steel plate. The galvanized sheet iron is welded to pressing bar steel bars in a spot welding manner. The I-shaped steel is connected with the first wall reinforcementcage in a welded manner. A U-shaped stirrup is connected with the single faces of the continuous wall horizontal ribs in a welded manner. Grouting pipes are bond to a second wall reinforcement cage ina lap joint manner. The second wall reinforcement cage is embedded and fixed in an I-shaped steel plate wing plate in a lifting manner. Sand bags are stacked on the outer side of an I-shaped steel plate connector web, and the lower filling height of the sand bags is the height of an underground continuous wall. The high and watery coastal area underground continuous wall connector water stop device is ideal in waterproof effect, concrete can be effectively prevented from streaming around, and due to the arrangement of the steel flower pipes, the water stop effect at the seam position is ensured.
Owner:QINGDAO TECHNOLOGICAL UNIVERSITY
Features
- R&D
- Intellectual Property
- Life Sciences
- Materials
- Tech Scout
Why Patsnap Eureka
- Unparalleled Data Quality
- Higher Quality Content
- 60% Fewer Hallucinations
Social media
Patsnap Eureka Blog
Learn More Browse by: Latest US Patents, China's latest patents, Technical Efficacy Thesaurus, Application Domain, Technology Topic, Popular Technical Reports.
© 2025 PatSnap. All rights reserved.Legal|Privacy policy|Modern Slavery Act Transparency Statement|Sitemap|About US| Contact US: help@patsnap.com

