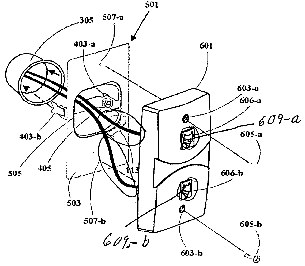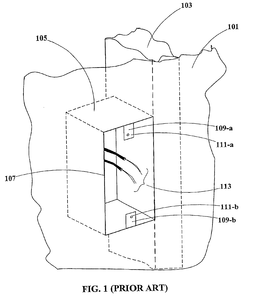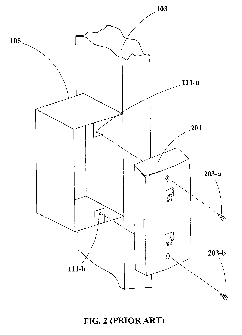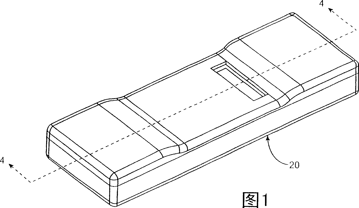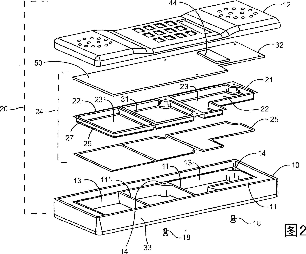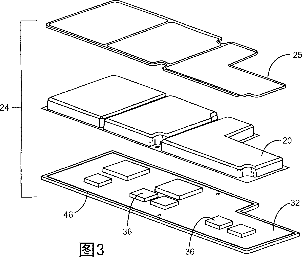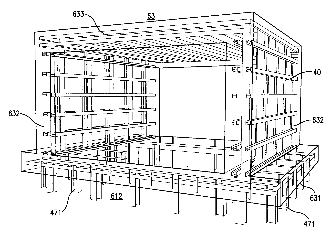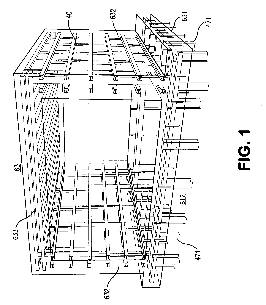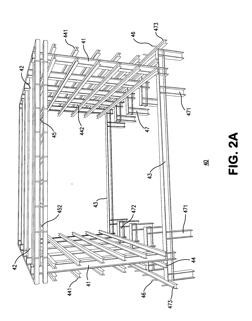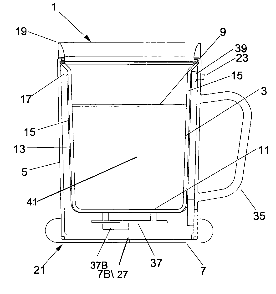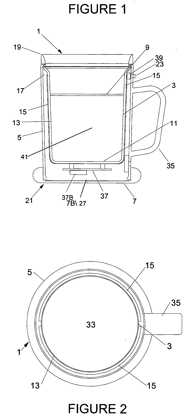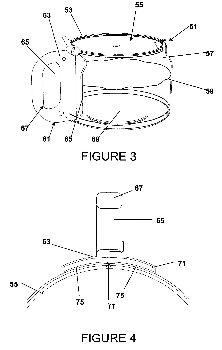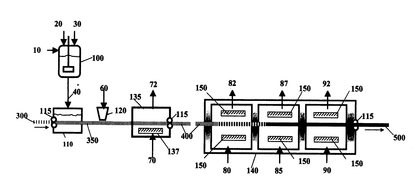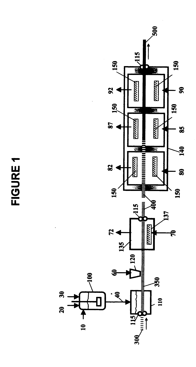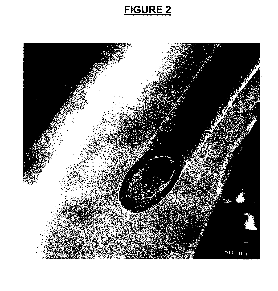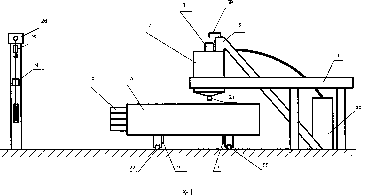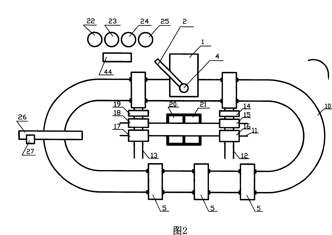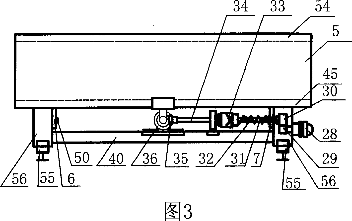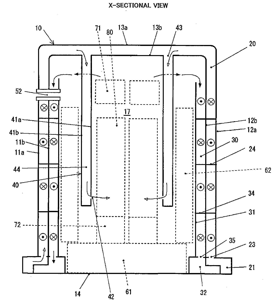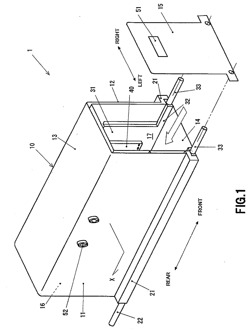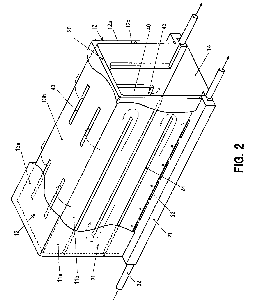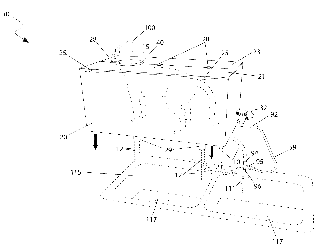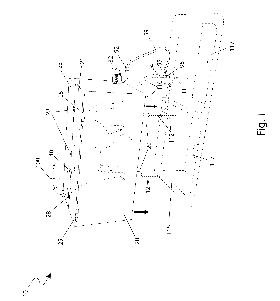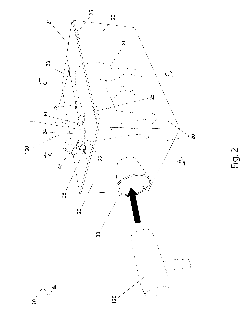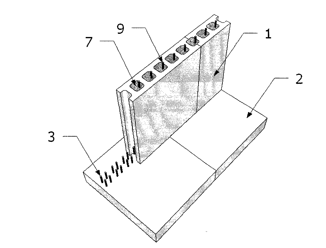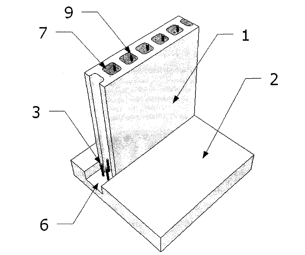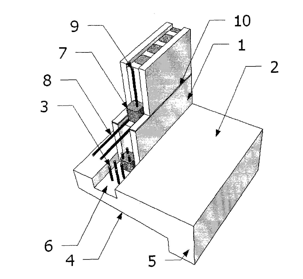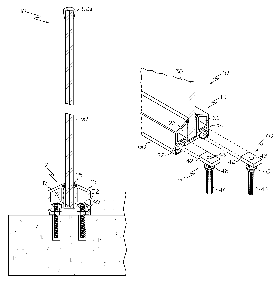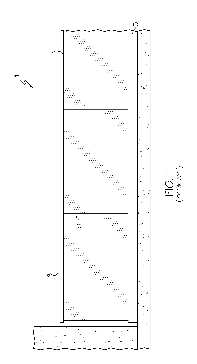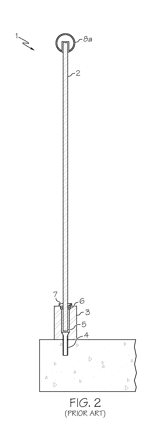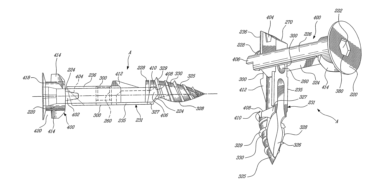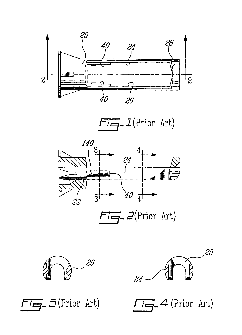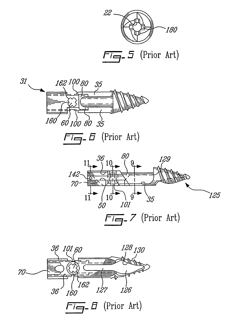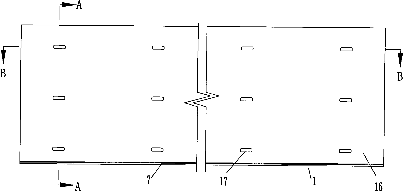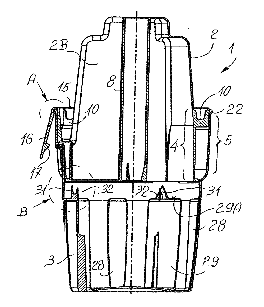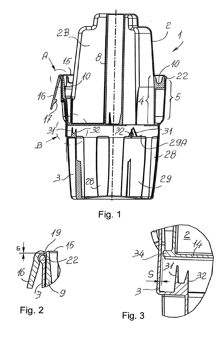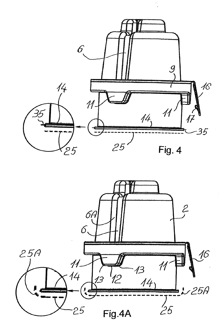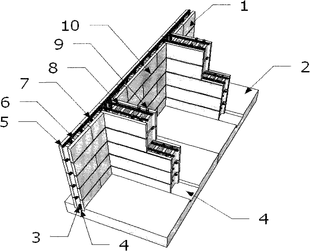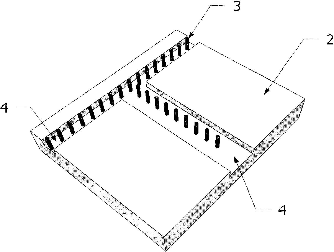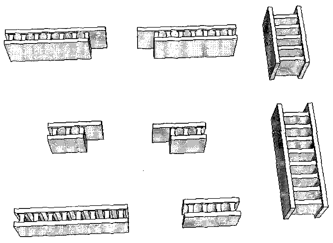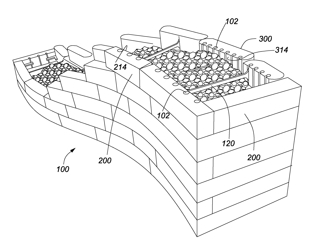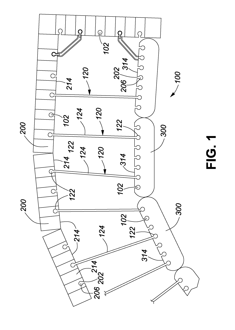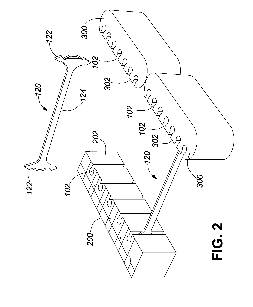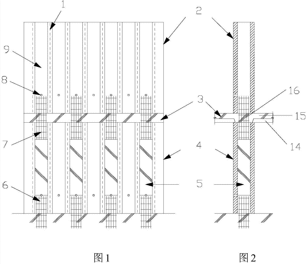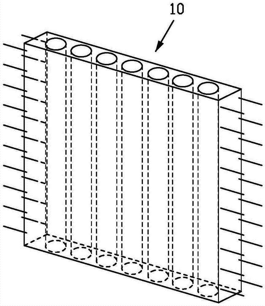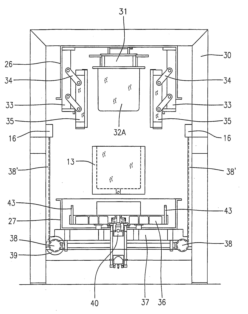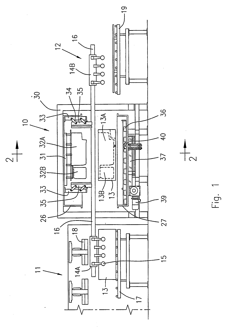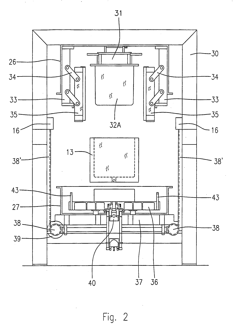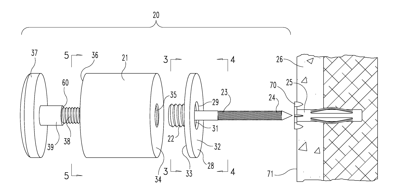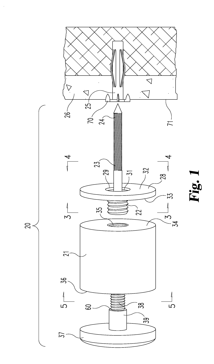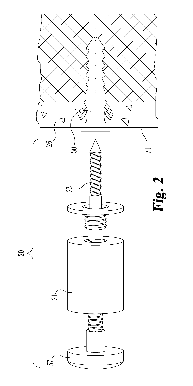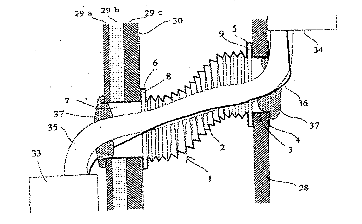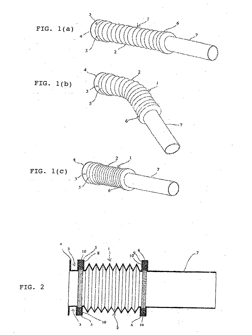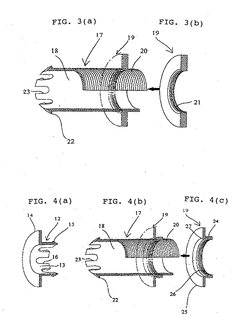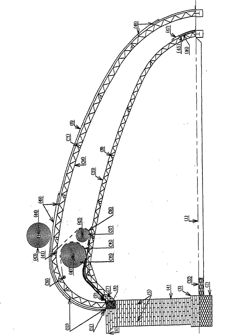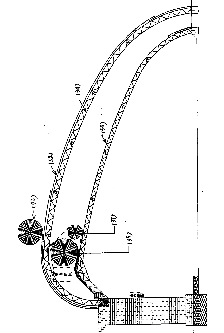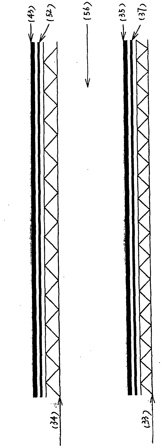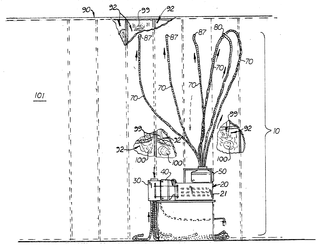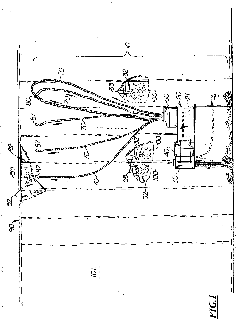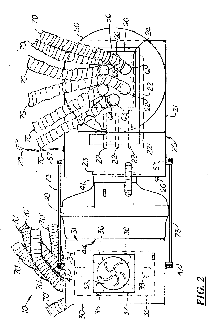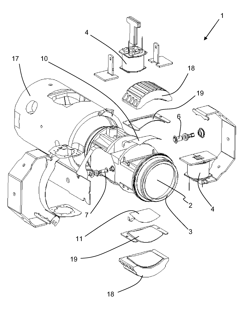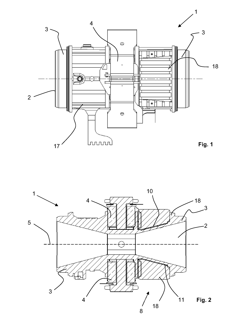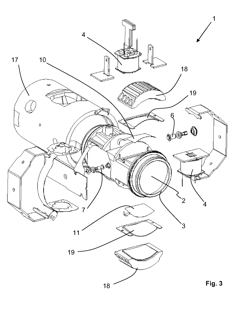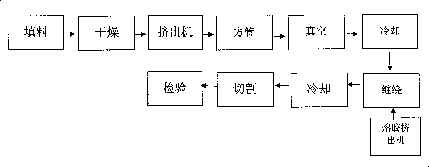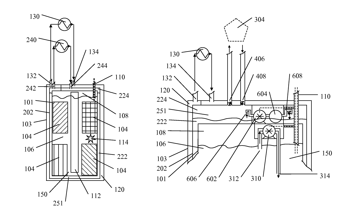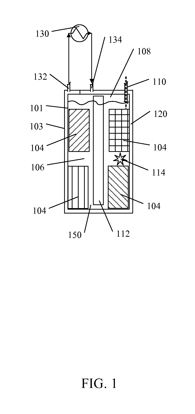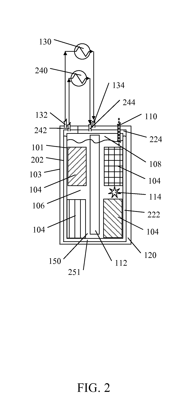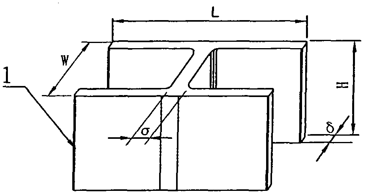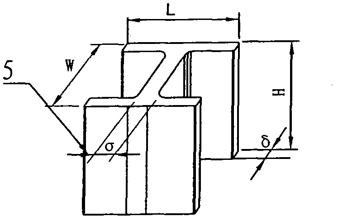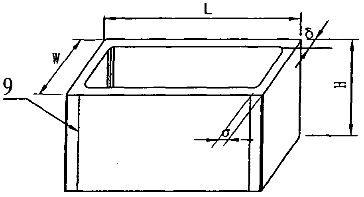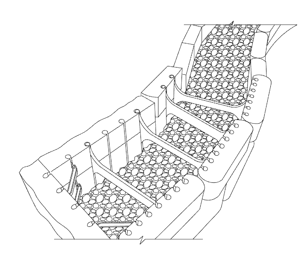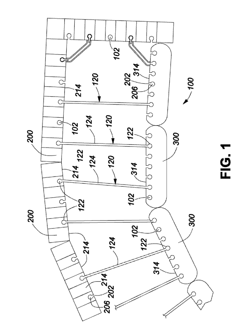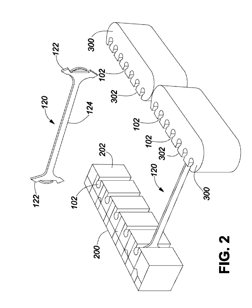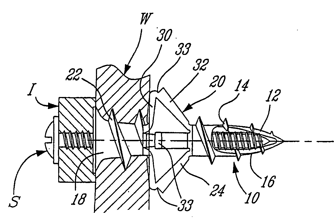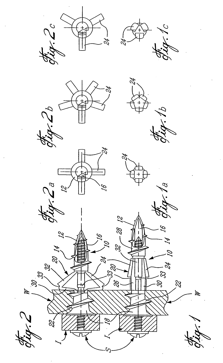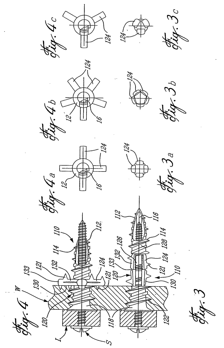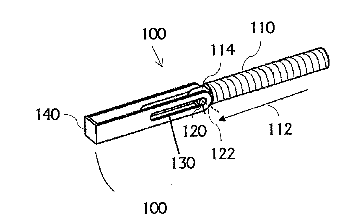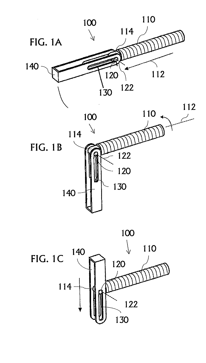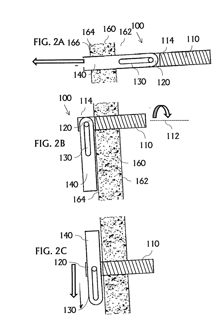Patents
Literature
703 results about "Hollow wall" patented technology
Efficacy Topic
Property
Owner
Technical Advancement
Application Domain
Technology Topic
Technology Field Word
Patent Country/Region
Patent Type
Patent Status
Application Year
Inventor
Adapter for mounting a faceplate of a first style on to an electrical outlet cavity of a second style
InactiveUS6927340B1Coupling device connectionsCasings/cabinets/drawers detailsEngineeringJunction box
An adapter for mounting electrical outlet faceplates designed for mounting on rectangular junction boxes in hollow walls onto solid walls with cylindrical cavities and sleeves. Junction box mounting is popular in North America, whereas cavity mounting is popular in Europe and the Middle East. Such an adapter provides universal mounting for specialized faceplates which are designed and intended for junction box mounting. The adapter features clamps for gripping the inner surface of a wall cavity or sleeve and a rectangular plate for mounting an faceplate designed for junction box mounting. The rectangular plate has mounting points with a nominal center-to-center distance of 3à inches, corresponding to the requirements of junction box mounting.
Owner:CONVERSANT INTPROP MANAGEMENT INC
Apparatus for marinating meat products
A vacuum meat marinating machine for products requiring a short vacuum massage cycle, comprising a substantially horizontal cylindrical vessel having a large opening at the top for rapid loading of product, said opening covered by a sealed vacuum cover during operation, and further having a hollow outer wall comprising a jacket for the circulation of liquid refrigerant. A paddle agitator is located within the vessel, having a hollow shaft running longitudinally within the vessel. Affixed at an angle to the shaft are a plurality of hollow triangular-shaped paddles, which paddles push product horizontally during operation. Liquid refrigerant circulates through the hollow wall of the vessel, as well as the hollow agitator shaft and paddles. The agitator shaft is connected to a reversible motor that periodically reverses the direction of rotation, thereby maximizing heat exchange between product and liquid refrigerant.
Owner:HORN DARRELL +1
EMI shielding apparatus
An EMI and RFI shield mounting system (24) includes a compartmented EMI shield (21) constructed of a vacuum metallized thermoform (22) having upright hollow walls separating and surrounding the compartments (13). The shield (21) conforms to the interior of a housing (20) for electronic equipment (30), with the upright walls (29) overlying ridges formed in the interior of the housing (20). A compressible gasket (25) is placed between the ridges of the housing and the inner reaches of the hollow walls (31) of the shield (21). The free sides of the walls (29) of the shield (21) may be abutted against ground traces (46) on a printed circuit board (32) on which the shield (21) and housing (20) are placed. The gasket (25) urges the metallized free edges of the walls (20) of the shield (21) against the ground trace (46) of the printed circuit board to provide electrical conductivity between the printed circuit board and the shield (21). Dimples (60), tabs (52) or protruding punctures may be formed in the free sides of the walls (29) to ensure conductive contact with the ground trace (46).
Owner:电子设备屏蔽公司
Modular construction mold apparatus and method for constructing concrete buildings and structures
ActiveUS20110011018A1Easy constructionSimpler and safer and economicalConstruction materialWallsSteel frameCompressive strength
A modular steel-framed construction mold apparatus comprised of a plurality of contiguous foundation, cavity wall and roof deck void spaces defined and formed by assemblies of interlocking encasement panels and connectors integrally attached to a structural steel grillage for accepting, containing, and shaping wet concrete fill, a method for forming, casting, and encasing monolithic composite concrete and steel buildings and structures in situ using said mold apparatus, and a permanently encased monolithic composite concrete and steel structure constructed by employing the foregoing modular mold apparatus and method of concrete construction. The structural steel grillage supports the encasement assemblies before and during the casting process, becoming fully embedded within the cast concrete, and provides tensile strength complementing the compressive strength of concrete fill. The panelized encasement assemblies remain in place following casting protecting and insulating the resulting composite concrete and steel buildings and structures.
Owner:JOHNSON FR +1
Vessel with integrated liquid level sensor
InactiveUS20050217369A1Easy to explainMachines/enginesLubrication indication devicesElectricityCapacitance
A capacitive liquid level sensor is integrated with a drinking vessel or the like, and provides a sensory output signal having a characteristic that varies as a function of liquid level in the vessel. The vessel can have a hollow wall with conductive plates placed or affixed on a back surface of an inner wall panel of a hollow wall or protected by a handle. The plates form a capacitor for which liquid displacing air in the vessel provides at least part of the dielectric. A timing circuit is responsive to the capacitance of the plates, which changes when the liquid level displaces air from around or between the plates and changes the effective dielectric constant. The circuit can produce a preferably non-visual signal that varies over a range of liquid levels, or can change when the level passes a threshold level.
Owner:HOLAPPA KENNETH W +1
Metal, ceramic and cermet articles formed from low viscosity aqueous slurries
InactiveUS20080233294A1Uniform compositionSynthetic resin layered productsMetal-working apparatusFiberSlurry
Methods for producing metal, ceramic and cermet articles from low viscosity suspensions and the articles produced thereby. The articles include micro diameter hollow fibers, tubes having hollow walls, solid and hollow sheets, and open cell foams. The articles are useful for filters, catalyst media, fuel cell electrodes, body implantation devices, structural materials, vibration and noise control, heat exchangers, heat sinks, heat pipes, heat shields and other applications.
Owner:UNITED MATERIALS TECH
Technology and device for manufacturing gypsum lightweight cavity wallboard and building block
InactiveCN1927560AIncrease productivityRealize continuous pouring moldingCeramic shaping plantsCeramic shaping liningsProduction lineBrick
The invention relates to a method for producing gupse hollow wall plate and brick, which can demould without rotating core tube. Wherein, said method comprises combining mould, mounting core tube, irrigating, taking out core tube and opening mould; before combining mould, plating demoulding agent on the template and plating set retarder on the core tube to retard the slurry contacted with the core tube; and it can demould without rotating core tube. The inventive product line comprises feeding device, mixing irrigator, mould machine, installer, core taking device and lifter; the mixing pot of mixing irrigator is fixed on the platform of mixer; the material of storage pot via feeding device is fed to the mixing pot; the bottom of irrigate valve of mixing pot is opposite to the mould chamber of mould machine; the mould machine moves on annular track. The invention has high efficiency and low cost.
Owner:长沙归一新材料科技股份有限公司
Fuel Cell Module
ActiveUS20100167154A1Reduce utilizationEasy to operateFuel cell heat exchangeReactant parameters controlFuel cellsEngineering
To provide a fuel cell module structure including a heat exchanger capable of preventing leakage of oxygen containing gas in a flow path and reducing the cost. The fuel cell module, which includes: a power-generating chamber that receives fuel cells; and a casing having a generally rectangular shape enclosing the power-generating chamber, wherein right and left side walls and an upper wall of the casing are hollow walls constituted of an outer shell member and an inner shell member disposed parallel to each other with a predetermined distance therebetween to form a reaction gas circulation space, each of the outer shell member and the inner shell member is formed in a U-like shape in cross section, a reaction gas introduction member vertically extending downward from the inner shell member of the upper wall into the power-generating chamber and being communicated with the reaction gas circulation space to introduce a reaction gas into the power-generating chamber.
Owner:KYOCERA CORP
Small pet washing apparatus
InactiveUS8061304B1Increasing pressure of supplyOther apparatusGrooming devicesFoam rubberCompanion animal
An apparatus to aid in the bathing of cats, dogs, or similar small pets that is intended for countertop use over an existing a sink is herein disclosed, comprising a box-like structure with a hinged lid. The apparatus is designed such that the cat or dog can be secured within the enclosure with its head protruding from a foam rubber lined opening. A hose and valve connected thereto the apparatus are hooked up to a sink faucet providing a mixture of water and liquid soap which fills and pressurizes the hollow walls of the apparatus causing spraying of the pet from a plurality of water delivery apertures formed in the vertical walls. When completed, the pet is rinsed with clean water. Waste water from the washing process is strained and drained into the sink below. Finally, a dryer adapter coupling allows a user to dry the pet using a hair dryer while still inside the apparatus.
Owner:RAMSAY JENNIFER +1
Integrally-assembled cantilever-type retaining wall and construction method thereof
InactiveCN101787708AReduce the degree of impactFast impactArtificial islandsUnderwater structuresReinforced concreteLap joint
The invention discloses an integrally-assembled cantilever-type retaining wall and a construction method thereof. A prefabricated reinforced concrete hollow wall plate (1) is adopted as a wall surface plate, and a base of the retaining wall adopts a prefabricated reinforced concrete bottom plate (2) with vertical lap-joint reinforcing steel bars (3). When the prefabricated reinforced concrete hollow wall plate (1) is in assembling, the vertical lap-joint reinforcing steel bars (3) are stretched into holes in the prefabricated reinforced concrete hollow wall plate (1); vertical stressed reinforcing steel bars (9) are inserted into the holes of the prefabricated reinforced concrete hollow wall plate (1) and concrete (7) is poured to form the integrally-assembled cantilever-type retaining wall. The provided construction method of the integrally-assembled cantilever-type retaining wall in the invention includes the following steps in sequence: (a) preparation work; (b) foundation excavation; (c) hoisting; (d) inserting of the reinforcing steel bars and concrete pouring; (e) backfilling.
Owner:黄靓
Glass railing anchor system
An improved glass railing anchor system for multiple glass panels in high-rise buildings which can experience hurricane strength winds, and which includes an elongated base member having two hollow wall sections which create a channel for receiving the glass panels. Aligned with and beneath the hollow wall sections are integral keyways which receive T-shaped anchors that also elevate the base member to allow for drainage. The anchors are slidable and can be selectively positioned for easy and secure installation. The base member, hollow wall sections, keyway and drainage areas can be integrally incorporated into a unitary device.
Owner:POMA & SONS
Anchor assembly with toggle for hollow walls
An anchor assembly (A) for hollow walls comprises an anchor body (400) and a toggle member (231) that is displaceable between a first position wherein the toggle member (231) is substantially aligned with the anchor body (400) such that the anchor assembly (A) can be inserted in the wall (W) via a cutting distal end (325) of the toggle member (231), and a second position wherein the toggle member (231) extends behind the wall (W) at an angle relative to the anchor body (400) which extends through the wall (W). The toggle member (231) is held captive in the first position but is released and then rotated to the second position by a fastener (218) introduced in the anchor body (400). The fastener (218) threadably engages the toggle member (231) thereby drawing the toggle member (231) against a hidden side of the wall (W).
Owner:COBRA FIXATIONS CIE COBRA
Fastener type self-decoration composite heat insulation high layer dwelling building module and its construction method
The invention discloses a snap-in self-ornamental composite insulated building module used by a high-rise building and a building construction method for the same. The building module mainly comprises an external walling module, an internal walling module and a clamping piece. The building construction method comprises the following steps that: a). reinforcing steel bars of a ground ring beam, a shear wall and a constructional column are bound; b). the external walling module and the internal walling module form hollow walling through the clamping piece and a draw-in gear by means of clamping, and the shear wall and the constructional column are positioned inside the hollow walling; c). wires are bound on the reinforcing steel bars to form outlines of the shear wall and the constructional column; d). concrete placement is respectively performed to form the shear wall and the constructional column; e). fire-retardant foam particles and foam concrete are used for mixed placement of the hollow walling to complete filling of the walling; f). the superface of a floor is fixed by a floor module bracket, and the steps are repeated until the building construction is completed. The building construction method can complete external decoration, internal plastering, simultaneous filling of a shear wall moulding board, a masonry and a beam moulding board at a time without arrangement of outdoor safe scaffolding, thereby the building construction method is energy-saving, high-efficiency, safe and environment-friendly.
Owner:雷现治
Disposable shaker
ActiveUS20110180545A1Easy to useShaking/oscillating/vibrating mixersCooking vesselsEngineeringMechanical engineering
A disposable shaker has an upper cover part having a multi-compartment with compartments closed by a membrane and containing components of the desired cocktail and having a lower cup part rotatingly associated to the cover part with teeth for tearing the membrane. The separation walls forming the compartments are obtained as substantially U-shaped hollow walls, opening outwards and having the transverse side of the U-shape forming the surface for fixing the membrane. Along the longitudinal axis of the multi-compartment the separation walls are joined in a single piece with an axial duct which is extended along the multi-compartment. Also provided for is an element suitable to guarantee proper positioning between the cover part and the cup part in the assembled position, and elastic locking elements preventing the shaker from opening after preparing the cocktail. The shaker may have an “overturned arrangement” of the internal structures of the cover and cup.
Owner:CLUB SEVEN
Integrally-assembled buttressed retaining wall and construction method thereof
ActiveCN101787710AReduce the degree of impactFast impactArtificial islandsUnderwater structuresButtressReinforced concrete
The invention discloses an integrally-assembled buttressed retaining wall and a construction method thereof. The retaining wall adopts a prefabricated reinforced concrete bottom plate (2) with vertical lap-joint reinforcing steel bars (3) and grooves (4); and a wall surface plate and a buttress adopt prefabricated reinforced concrete hollow wall plates (1). When in assembling, the lowest prefabricated concrete hollow wall plate (1) is clamped in the grooves (4), and the vertical lap-joint reinforcing steel bars (3) are stretched into holes in the prefabricated concrete hollow wall plate (1) which is built in an interlaced manner; vertical and horizontal reinforcing steel bars are respectively arranged in the holes and horizontal grooves of the prefabricated concrete hollow wall plate (1); finally, concrete pouring is carried out to form the integrally-assembled buttressed retaining wall. The provided construction method of the integrally-assembled buttressed retaining wall includes the following steps in sequence: (a) preparation work; (b) foundation excavation; (c) hoisting; (d) inserting of the reinforcing steel bars and concrete pouring; (e) backfilling.
Owner:江苏绿和环境科技有限公司
Retaining wall
ActiveUS20120073229A1Sufficient flexibilityMaximize amount of fillWallsBuilding repairsFilling materialsRetaining wall
Disclosed is an economical and effective way of producing a modular retaining wall, using only blocks which in and of themselves are of insufficient thickness to function as retaining wall blocks. The modular wall includes backer blocks and facing blocks which are connected by connectors in a back to back, spaced apart arrangement, thereby forming a hollow retaining wall. The hollow wall can be filled with loose filler material to increase the mass and retaining capacity of the wall. Further disclosed are wall components and a wall kit for a modular retaining wall. A double sided decorative wall is also disclosed. The modular wall system allows for the construction of retaining walls and freestanding, double sided, decorative walls forming both straight and curved walls.
Owner:LES MATERIAUX DE CONSTR OLDCASTLE CANADA
Vertical connection structure for precast concrete shear walls and construction method
ActiveCN104847014ALose weightAvoid crackingConstruction materialWallsHorizontal distributionFloor slab
Owner:吉林长发建筑产业化有限公司
Method and Apparatus for Vacuum Foaming Refrigerator Cabinets
InactiveUS20080284051A1Simple preparation processMaintain normalTailstocks/centresConfectioneryVacuum chamberRefrigerated temperature
A foaming jig (35) with a refrigerator cabinet (13) is enclosed in a vacuum chamber (25); a metered quantity of a polyurethane mixture is then fed into the hollow walls of the refrigerator cabinet (13), making the foam to growth by generating a vacuum degree in the vacuum chamber (25) and into the foaming jig (35); the foaming of the cabinet walls (13) can be carried out in a comparatively short time, by using fast reactive polyurethane formulations.
Owner:CRIOS
Standoff adaptor for a threaded hollow wall anchor
A standoff adaptor for a threaded hollow wall anchor for mounting an item to a wall. A threaded member has a washer mounted thereon with a recess to receive and contact the head of a mounting anchor. The distal end of the threaded member is received into a standoff having at its opposite end a bolt threadedly mounted thereto for holding an item between the bolt and standoff.
Owner:ACCURATE MFGD PRODS GROUP
Duct structure of a hollow wall using a through-pass duct member
To provide a through-pass duct member enabling the space in the wall to be more positively shut off against the external space irrespective of the state of the through-pass holes of hollow wall.A duct member made of synthetic resin having flexibility and resilience wherein, the outer periphery at one side of the duct member 1 is formed with an outer flange 4 at the end side and is integrally provided with an inner flange 5 to form an outer peripheral groove 3 with a groove width approximately equal to a thickness of the inner wall 28 a central side from the outer flange 4; the outer periphery at the other side of the duct member 1 is integrally provided with the inner flange 6 at a location spaced apart from the inner flange 5 at a longer distance than a hollow interval between the walls, and is integrally formed with an insertion guide part at an end side more near than the inner flange 6; the inner peripheral surfaces of the both inner flanges 5 and 6 are formed with inner peripheral grooves 8 and 9 expanding into a thickness of inner flanges 5 and 6; and a bellows-like extension or shrinkage part having a length longer than an interval between an outer wall and an inner wall, having a length stored in the interval between the outer wall and the inner wall when shrunk, and having a thickness deformation flexibility with a force of fingers and recovered is formed between the inner flanges 5 and 6.
Owner:ARAI AKIO
High-performance double sunlight greenhouse for four seasons
InactiveCN101986811AImprove insulation effectSlow down heat dissipationClimate change adaptationGreenhouse cultivationBrickGreenhouse
The invention discloses a high-performance double sunlight greenhouse for four seasons, which is fixedly arranged on a ground plane and a wall, and consists of an inner-layer shed frame and an outer-layer shed frame, wherein the inner-layer shed frame is coated with an inner-layer shed film; an inner-layer insulting quilt covers the inner-layer shed film; the outer-layer shed frame is coated with an outer-layer shed film; an outer-layer insulating quilt covers the outer-layer shed film; and an air thermal insulating layer is formed between the inner-layer shed frame and the outer-layer shed frame. The inner-layer insulating quilt is wound on an inner-layer rolling blinds machine; the inner-layer shed film is wound on an inner-layer film rolling machine; an outer-layer insulating quilt is wound on an outer-layer rolling blinds machine; the wall on the aground part is a hollow wall, and the hollow part is filled with an insulating layer; internal and external walls are respectively built on two sides of the hollow part of the wall; a row of handle bricks are built between the internal wall and the external wall where the shed frames are arranged; the distance between the handle bricks is the same as that between the shed frames of the greenhouse; and the handle bricks connect the internal and external walls together. The high-performance double sunlight greenhouse has the advantages of good thermal insulation property, safety of operation, application in four seasons, and long service life.
Owner:天津市渔桥蔬菜研究所
Method for preparing plastic wood compound material/rigid foam composite and light weight type wall plate
The invention relates to a method for manufacturing a composite light wall made from WPC material / rigid foam. The method comprises two procedures of the molding of the outer layer of a hollow wall member and the on-site filling of a core layer. After being mixed and plasticated, wood fiber material, polymer material, various accessory ingredients and additives are made into the granular WPC material by a screw extruder. After being added into the screw extruder, the granular material is made into the outer layer of the wall member. With the completion of processes of hand piece, vacuum cooling, shaping, traction and cutting, the outer layer of the hollow wall member is obtained. A froth placer is used for performing on-site rapid rigid aeration for polyurethane material that is filled into the outer layer of the wall member, thus making a composite light wall plate made from the WPC material / rigid foam. The method for manufacturing the composite light wall made from the WPC material / rigid foam avoids the problem that the core layer and the outer layer of the wall member can not be extruded simultaneously and the core layers with different densities can be filled and foamed according to the strength of the wall member and on-site requirements, thus ensuring the transverse compressive strength of the wall member. The method for manufacturing the composite light wall made from the WPC material / rigid foam is convenient and flexible and has wide application range.
Owner:JIANGSU SIFANG MACHINERY GROUP +1
Building ozone treatment system and method
A system and method for treating a mold-infected building with hollow walls, ceilings, or floors using a relatively high concentration of ozone. The system includes an ozone generator that includes inlet and outlet ports that supply a constant, relatively low pressure flow of ozone to a continuous space formed inside a wall, floor, or ceiling. Special connectors are used that are inserted into two port openings formed on the wall that enables ozone to slowly flow into and out of the continuous space formed in the wall. The concentration of ozone and rate of flow is sufficient so that the ozone has sufficient time to kill the mold spores without dislodging them.
Owner:MOLLEKER DANIEL
Magnetic inductive flow meter
ActiveUS20150168188A1Increase capacityEnhanced couplingVolume meteringVolume/mass flow by electromagnetic flowmetersCapacitive couplingParasitic capacitance
A magnetoinductive flowmeter for measuring the flow rate of a flowing, conductive medium with a capacitive measuring apparatus for detecting empty pipes is provided. In order to improve the detection of empty pipes and, in particular, the capacitive coupling to the medium, the invention provides for the measuring apparatus for detecting empty pipes to comprise a sheet-like electrode in each case and a counterelectrode which form a measurement capacitance CMess which is dependent on the medium and on the degree of filling of the measuring tube; for the measuring tube to have a wall thickness which is reduced in order to maximize the measurement capacitance CMess at least in the region of the electrode and the counterelectrode; and for the measuring tube to be surrounded by a metal supporting housing, wherein, in order to maintain the pressure resistance of the measuring tube, a hollow-walled supporting body for minimizing the influence of parasitic capacitances on the measurement capacitance CMess is arranged in each case in the region of the reduced wall thickness between the electrode and the inner wall of the supporting housing and between the counterelectrode and the inner wall of the supporting housing and supports the measuring tube against the supporting housing in each case.
Owner:IMF ELECTRONIC GMBH
Preparation method of high density polyethylene hollow wrapped pipe
InactiveCN101358005AReduce manufacturing costImprove impact resistanceHollow wall articlesRigid pipesShock resistanceSewage
The invention discloses a manufacturing method of a high-density polyethylene hollow wall winding pipe which is used as a large-diameter sewage drain pipe. HDPE resin, modifier, defoamer and mixed pipe wall material are extruded by an extruder at 160 to 180 DEG C to produce small square tubes; after cooling stereotyping, the small square tubes are enwinded spirally to form sewage drain pipe walls; pipe wall material molten at 160 to 230 DEG C are used to bond the spirally enwinded square pipes to form sewage drain pipes. The sewage drain pipes is light weighted, shock resistant, highly intense, and uses calcium carbonate with low price as a modifier, greatly improves the shock resistance and ring stiffness of the sewage drain pipe and reduces the production cost of the sewage drain pipe without reducing the tenacity of the HDPE sewage drain pipe.
Owner:GUANGDONG SANLING PLASTIC PIPE MATERIAL
System and method for fluid cooling of electronic devices installed in a sealed enclosure
ActiveUS9258926B2Effective and efficient directHigh degreeDigital data processing detailsCooling/ventilation/heating modificationsPropellerEngineering
A system and method for cooling electronic devices disposed with the innermost volume of a hollow-walled fluid-tight sealed enclosure. Thermally conductive fluids that fill one or more volumes within the hollow walls of said sealed enclosure may be circulated away from said sealed enclosure to an external heat exchange mechanism. The innermost volume of the sealed container contains one or more single phase or multi-phase dielectric thermally conductive fluids, which may be circulated passively by convection or actively by means of a pump, bubbler, fan, propeller or other means. Pressure balancing mechanisms may be included to maintain suitable pressure of gaseous fluid in the innermost volume of the sealed container.
Owner:SMITH DAVID LANE
Foam concrete composite heat preservation wall body with concrete blocks and construction method thereof
InactiveCN102691363AWidely used valueCause secondary pollutionWallsHeat proofingFoam concreteBuilding energy
The invention provides a foam concrete composite heat preservation wall body with concrete blocks, belonging to the field of building energy conservation. The foam concrete composite heat preservation wall body is used for buildings, such as dwellings, workshops, hotels and the like, and is particularly suitable for new rural reconstruction. The wall body provided by the invention is prepared by constructing different combinations of five concrete precast blocks with different shapes with cement mortar. According to a quantity of floors, the wall body is reinforced, and a wall post and a ring beam can be borne by using wall body reinforcing ribs with different quantities, different manners and different specifications. Ordinary concrete is cast at positions of posts and beams in the hollow wall body, and foam concrete with a concentration of 200-400 kg / m<3> is cast at the other positions, so as to form the heat preservation and sound insulation wall body, and carry out mortar plastering and decoration. When the wall body provided by the invention is more than or equal to 250 mm thick, an average volume weight of the wall body is less than or equal to 600 kg / m<3>, a heat conduction coefficient is less than or equal to 0.4 W / (m2.K), and a pressure-resistant strength of a wall surface is more than or equal to 20 MPa. The wall body provided by the invention has the advantages of convenience and rapidness of construction. Furthermore, the wall body is firm, durable, mild, environment-friendly and safe.
Owner:洛阳原生建筑工程技术有限公司
Retaining wall
ActiveUS20150159339A1Sufficient flexibilityMaximize amount of fillArtificial islandsConstruction materialFilling materialsHollow wall
Disclosed is an economical and effective way of producing a modular retaining wall for a material to be retained, using only blocks which in and of themselves are of insufficient thickness to function as retaining wall blocks. The modular wall includes backer blocks and facing blocks which are connected by separate connectors in a back to back, spaced apart arrangement, thereby forming a hollow retaining wall. The hollow wall is filled with loose filler material to increase the mass and retaining capacity of the wall. None of the wall components is embedded in the material to be retained. Further disclosed are wall components and a wall kit for a modular retaining wall. A double sided decorative wall is also disclosed. The modular wall system allows for the construction of retaining walls and freestanding, double sided, decorative walls forming both straight and curved walls.
Owner:LES MATERIAUX DE CONSTR OLDCASTLE CANADA
Anchor for hollow walls
An anchor (910) for mounting to a hollow wall (W) made of friable material comprises a proximal flanged end (918) adapted to be engaged by a rotatable tool (B) to rotate the anchor (910) about a longitudinal axis (A) thereof and to cause is to gradually engage the wall (W). The anchor (910) also includes a distal end (912) adapted to cut through the wall (W) as the anchor (910) is rotated, and a shank (920) extending between the proximal and distal ends (918, 912). The shank (920) includes at least one expandable leg (924) that is in a collapsed position thereof when the anchor (910) is rotated to mount it to the wall (W) and that is located distally beyond a non visible surface of the wall (W) once the anchor (910) has been mounted to the wall and is in a first position thereof. The wall anchor (910) includes an outer thread (922) that securely engages the wall (W). A threaded fastener (B), e.g. a screw, is adapted to be introduced in the anchor (910) and to threadably engage the same distally of the leg (924) such that sufficient rotation of the threaded fastener (B) retracts the distal end (912) towards the proximal end (918) thereby causing the leg (924) to displace to a laterally expanded position thereof and to engage the non visible surface of the wall (W).
Owner:COBRA FIXATIONS CIE COBRA
Retrievable toggle bolt with pivot-and-slide engagement
A retrievable toggle bolt for mounting an object on a drywall or other hollow wall structure includes a headless bolt having a threaded shaft with a terminal portion for insertion through a hole in the drywall. A toggle is engaged by a pivot-and-slide engagement configuration with the terminal portion of the headless bolt so that the toggle is free to pivot relative to the headless bolt about a pivot axis substantially perpendicular to the direction of elongation and the pivot axis is slidingly displaceable along part of the toggle roughly parallel to the length. The pivot-and-slide engagement configuration links the toggle to as to rotate together with the headless bolt about an axis parallel to the direction of extension. The result is a toggle bolt which can be switched between an insertion / removal state and a locked state by simply turning the headless bolt through a half-turn about its axis.
Owner:GIVAT HAIM ICHUD
Features
- R&D
- Intellectual Property
- Life Sciences
- Materials
- Tech Scout
Why Patsnap Eureka
- Unparalleled Data Quality
- Higher Quality Content
- 60% Fewer Hallucinations
Social media
Patsnap Eureka Blog
Learn More Browse by: Latest US Patents, China's latest patents, Technical Efficacy Thesaurus, Application Domain, Technology Topic, Popular Technical Reports.
© 2025 PatSnap. All rights reserved.Legal|Privacy policy|Modern Slavery Act Transparency Statement|Sitemap|About US| Contact US: help@patsnap.com
