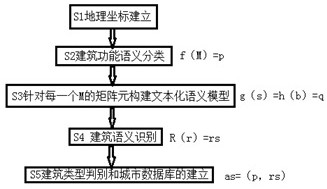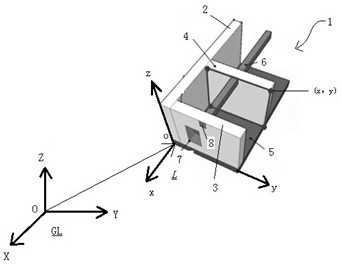Semantic Method of Building 3D Model
A technology of 3D models and buildings, applied in the field of 3D semantic modeling of buildings, can solve the problems of restricting the development of urban data, and achieve the effect of avoiding real scene shooting
- Summary
- Abstract
- Description
- Claims
- Application Information
AI Technical Summary
Problems solved by technology
Method used
Image
Examples
Embodiment 1
[0038] Such as figure 2 Under the geographical coordinate system GL of a certain known provincial capital city A shown, there is a sub-region of interest at the vertex of the vector Oo. Establish the coordinate system L of the geographic sub-region. The origin of L is on floor 5 of local 1, that is, on the xoy plane where the foundation is located. The verticality of the wall and the quality of the coating material on the outer surface of the wall are determined). Part 1 of a certain floor drawing of a 28-story apartment building divided in L (the floor is the first floor). This part 1 belongs to a building in the training set that participated in the construction of the method of this embodiment, and the coordinates of the geometric center c (not shown) of the corresponding building a in the corresponding software drawing under L are used as the building pointer P1, P2, P3..., thus belonging to the establishment of multiple geographic sub-region drawing libraries, and mult...
Embodiment 2
[0040] Then carry out the semantic classification of building functions, use the part 1 in the embodiment 1 as the training image, and the ratio of the actual training training set and the verification set is 2:1. First, classify the types of building functions to form a type text image as the identification unit, use the word "apartment" to select the No. 3 Song typeface, and create a computer-recognizable graphic type picture p ij Such as Figure 4 As shown, as the recognition unit for the classification of buildings such as apartments, the geometric center coordinates of each building in the training set drawings under L are arranged in a matrix M= from west to east and from north to south in L. , where matrix element a m1 means figure 2 The matrix element of a building in the southwest corner of the middle part 1 under L, a m1 Including the geometric center coordinates P of the building m1 , and building component parameters.
[0041] Among them, the building compon...
Embodiment 3
[0048] Continue embodiment 2 for matrix element a m1 Construct a textual semantic model (other matrix element processing methods are the same), including the following steps:
[0049] S3-1 Use 3Dmax software to extract each building component in the architectural drawings, such as figure 2 Including the west exterior wall 2, the south exterior wall 3, the interior wall 4, the floor 5, the beam 6, the window hole 7, and the beam hole 8, obtain the four vertices of each building component closest to a rectangular surface of x-o-y-z under L Coordinates, build matrix m 西外墙 = , m 南外墙 = , m 内墙 = , m 楼层 = , m 梁 = , m 窗洞 = , m 梁洞 = , where b ij22 is the geometric center coordinates of building components (ij=west exterior wall, south exterior wall, interior wall, floor, beam, window opening, beam opening), and its z-axis coordinate is defined as the height of the building under L, other non-zero matrix elements are four vertex coordinates, the four vertices of ...
PUM
 Login to View More
Login to View More Abstract
Description
Claims
Application Information
 Login to View More
Login to View More - R&D
- Intellectual Property
- Life Sciences
- Materials
- Tech Scout
- Unparalleled Data Quality
- Higher Quality Content
- 60% Fewer Hallucinations
Browse by: Latest US Patents, China's latest patents, Technical Efficacy Thesaurus, Application Domain, Technology Topic, Popular Technical Reports.
© 2025 PatSnap. All rights reserved.Legal|Privacy policy|Modern Slavery Act Transparency Statement|Sitemap|About US| Contact US: help@patsnap.com



