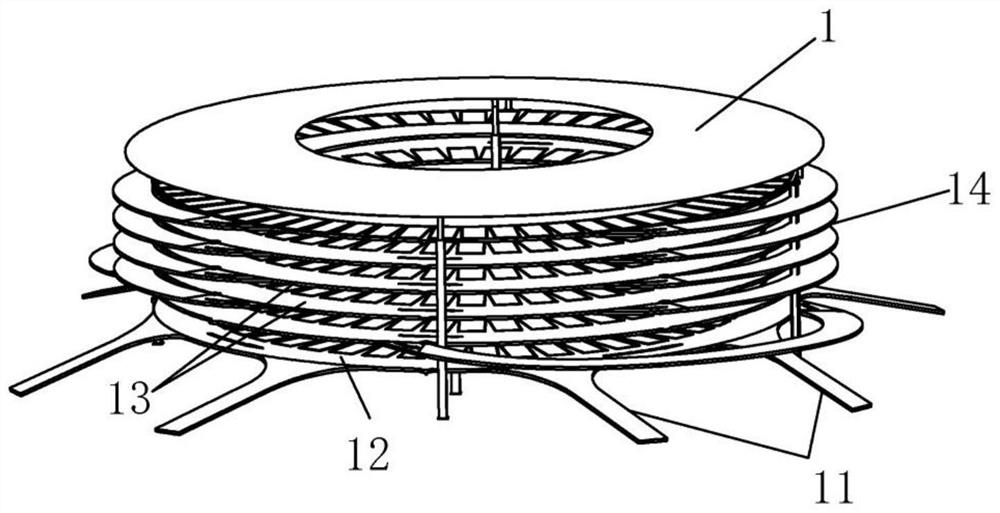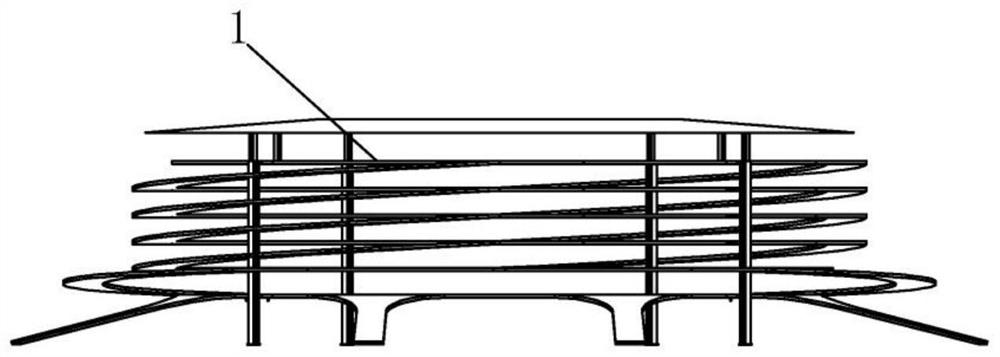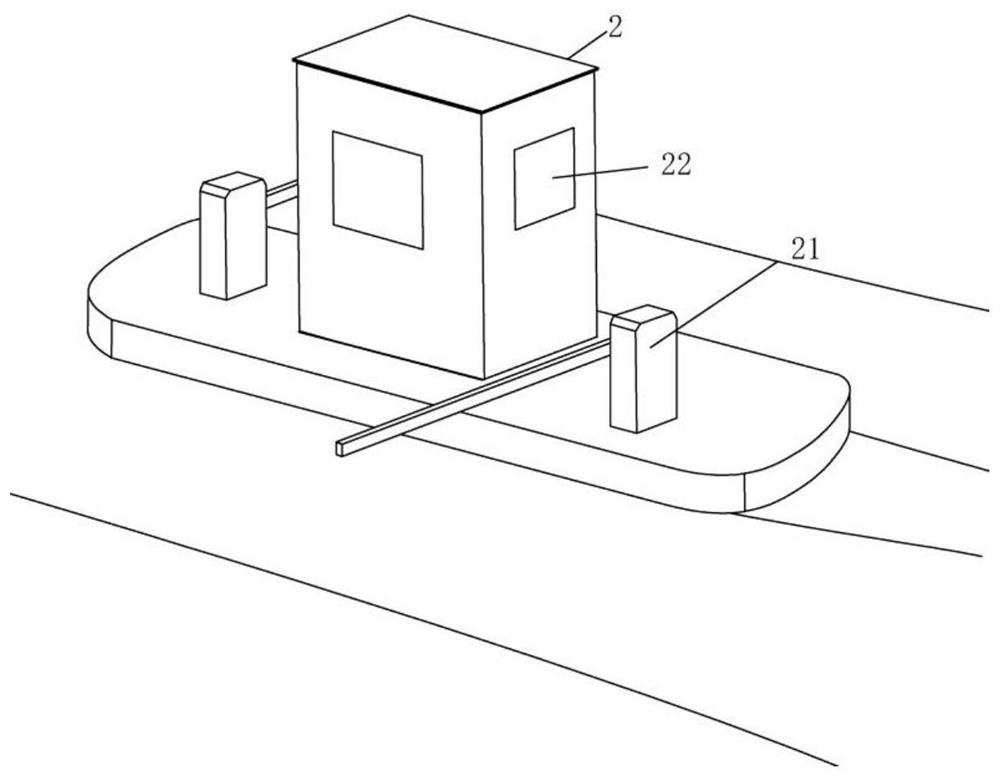Stereo garage system based on urban intersection construction
A three-dimensional garage and city technology, applied in the direction of buildings, building types, buildings where cars are parked, etc., can solve the problems of drivers occupying parking spaces, occupying space, congestion, etc., to increase the usable area, improve the utilization rate, and avoid congestion. Effect
- Summary
- Abstract
- Description
- Claims
- Application Information
AI Technical Summary
Problems solved by technology
Method used
Image
Examples
Embodiment 1
[0038] Such as Figure 1 to Figure 5 Shown, a kind of three-dimensional garage system based on urban intersection construction is characterized in that, comprising:
[0039] The three-dimensional garage is set at the intersection of urban roads for parking vehicles, buffering traffic flow, and allowing pedestrians to pass through at the same time;
[0040] The parking space management system is set at the entrance and exit of the three-dimensional garage, used to manage the parking spaces of the three-dimensional garage, and at the same time guide the vehicle to park in the matching parking space;
[0041] The vehicle transport system is set in the three-dimensional garage and is used to vertically transport the vehicle from the three-dimensional garage to the ground;
[0042] The three-dimensional garage includes: an access section for vehicles or pedestrians to enter or exit the buffer parking layer;
[0043] The circulation layer is set at the bottom of the three-dimensio...
Embodiment 2
[0054] Embodiment 2. This embodiment is a further description of the above-mentioned embodiment. It should be understood that this embodiment includes all the above-mentioned technical features and further detailed description:
[0055] A three-dimensional garage system based on urban intersection construction is characterized in that it includes:
[0056] The three-dimensional garage is set at the intersection of urban roads for parking vehicles, buffering traffic flow, and allowing pedestrians to pass through at the same time;
[0057] The parking space management system is set at the entrance and exit of the three-dimensional garage, used to manage the parking spaces of the three-dimensional garage, and at the same time guide the vehicle to park in the matching parking space;
[0058] The vehicle transport system is set in the three-dimensional garage and is used to vertically transport the vehicle from the three-dimensional garage to the ground;
[0059] The three-dimensi...
PUM
 Login to View More
Login to View More Abstract
Description
Claims
Application Information
 Login to View More
Login to View More - R&D
- Intellectual Property
- Life Sciences
- Materials
- Tech Scout
- Unparalleled Data Quality
- Higher Quality Content
- 60% Fewer Hallucinations
Browse by: Latest US Patents, China's latest patents, Technical Efficacy Thesaurus, Application Domain, Technology Topic, Popular Technical Reports.
© 2025 PatSnap. All rights reserved.Legal|Privacy policy|Modern Slavery Act Transparency Statement|Sitemap|About US| Contact US: help@patsnap.com



