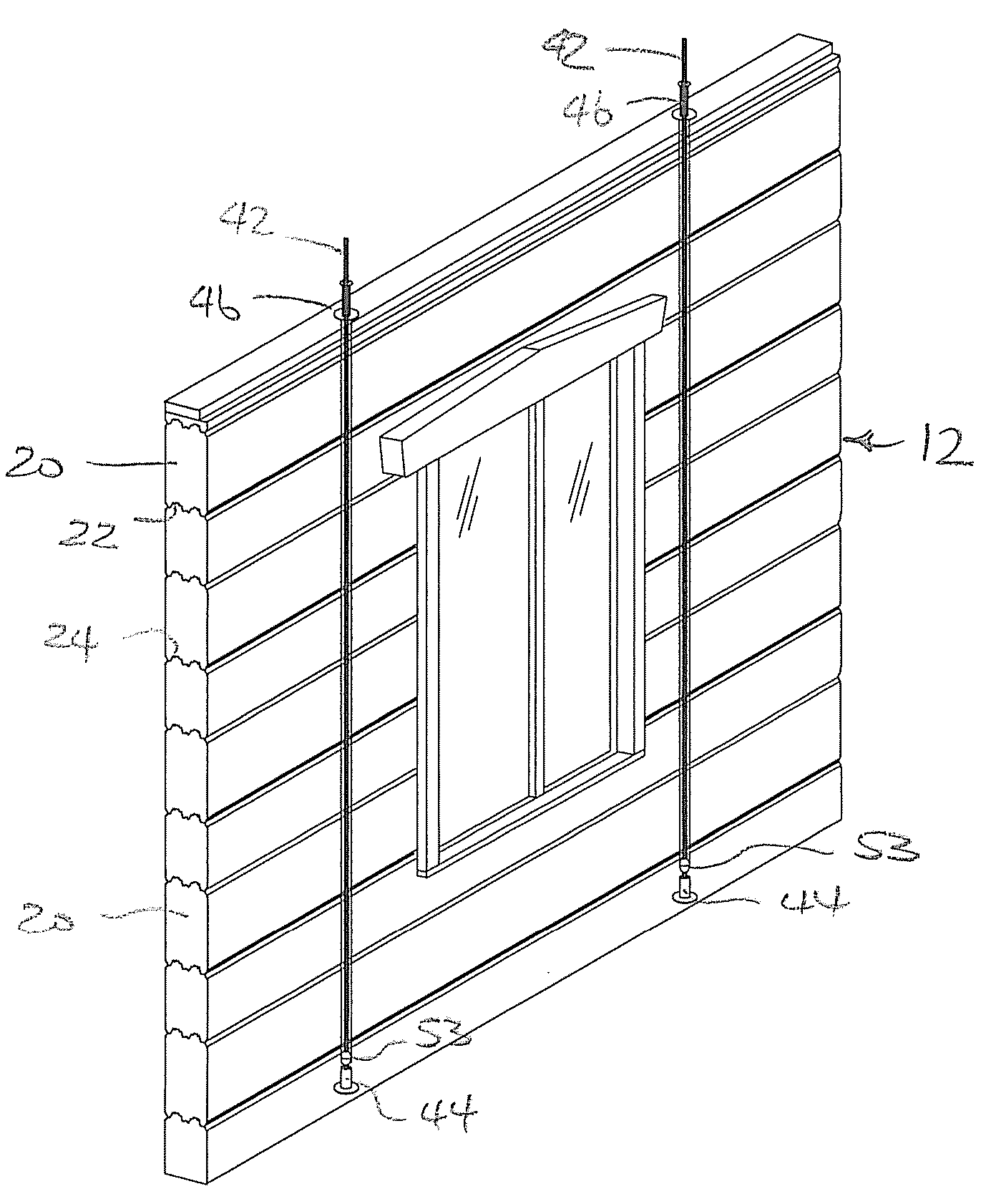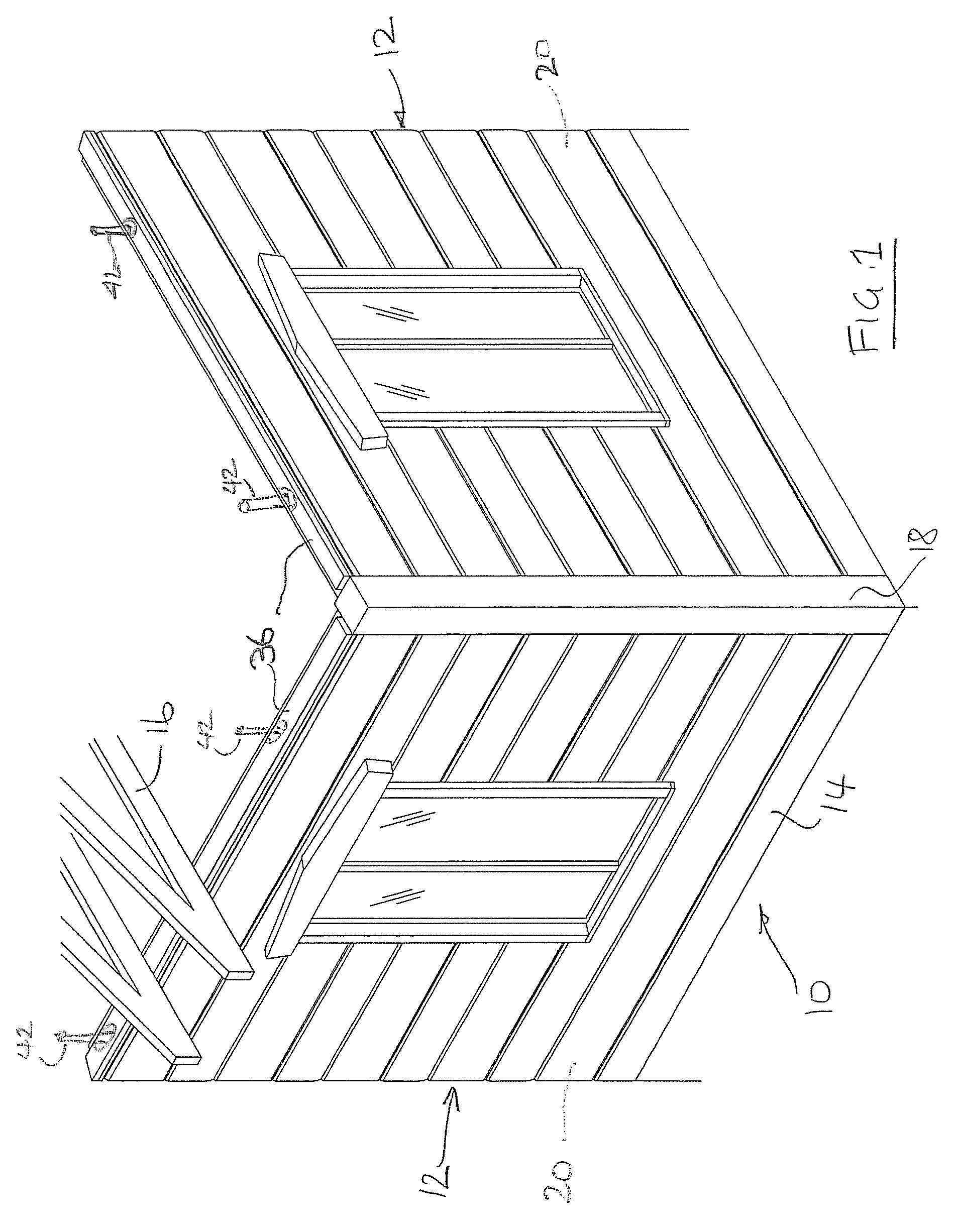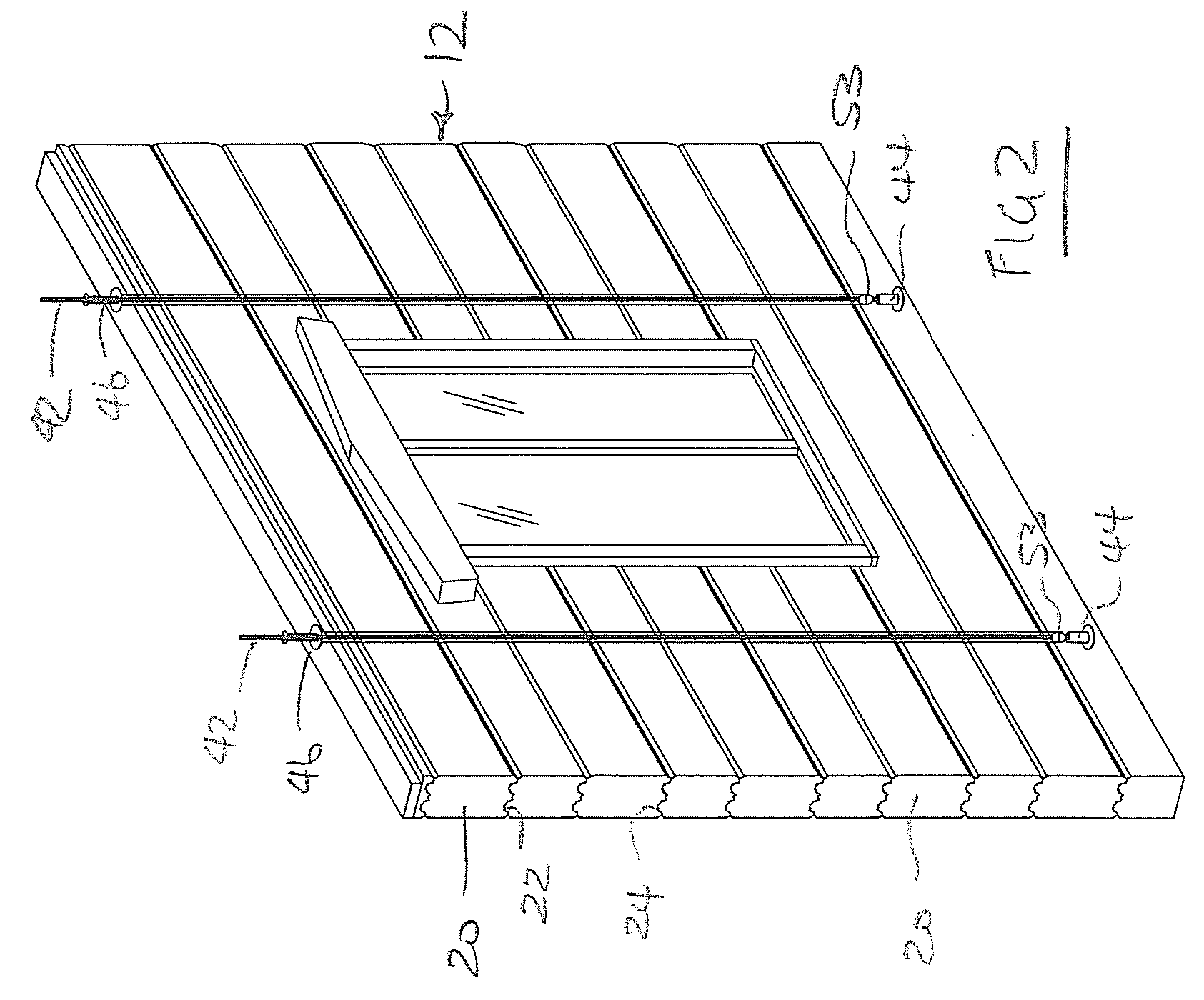Log building
- Summary
- Abstract
- Description
- Claims
- Application Information
AI Technical Summary
Benefits of technology
Problems solved by technology
Method used
Image
Examples
Embodiment Construction
[0022]Referring therefore to FIG. 1, a log building generally indicated at 10 includes log walls 12 supported on a foundation 14 and carrying a roof structure 16. The walls 12 intersect at corners 18 and are interconnected either by overlapping joints or by the provision of a post and a butt joint. The various ways in which the corners 18 may be formed is well known in the log building art and need not be described in further detail. A particular beneficial form of corner structure is shown in US Patent Application filed Aug. 28, 2007 titled “Log Wall Connector System”, the contents of which are incorporated herein by reference. It will also be appreciated that whereas external walls are shown in FIG. 1, the preferred embodiment may also be used on internal walls.
[0023]Referring to FIG. 2, each of the log walls 12 is formed from logs 20 having abutting upper and lower faces 22, 24 respectively. As shown in FIG. 3, the upper and lower faces 22, 24 are formed with inter-engaging tongu...
PUM
 Login to View More
Login to View More Abstract
Description
Claims
Application Information
 Login to View More
Login to View More - R&D
- Intellectual Property
- Life Sciences
- Materials
- Tech Scout
- Unparalleled Data Quality
- Higher Quality Content
- 60% Fewer Hallucinations
Browse by: Latest US Patents, China's latest patents, Technical Efficacy Thesaurus, Application Domain, Technology Topic, Popular Technical Reports.
© 2025 PatSnap. All rights reserved.Legal|Privacy policy|Modern Slavery Act Transparency Statement|Sitemap|About US| Contact US: help@patsnap.com



