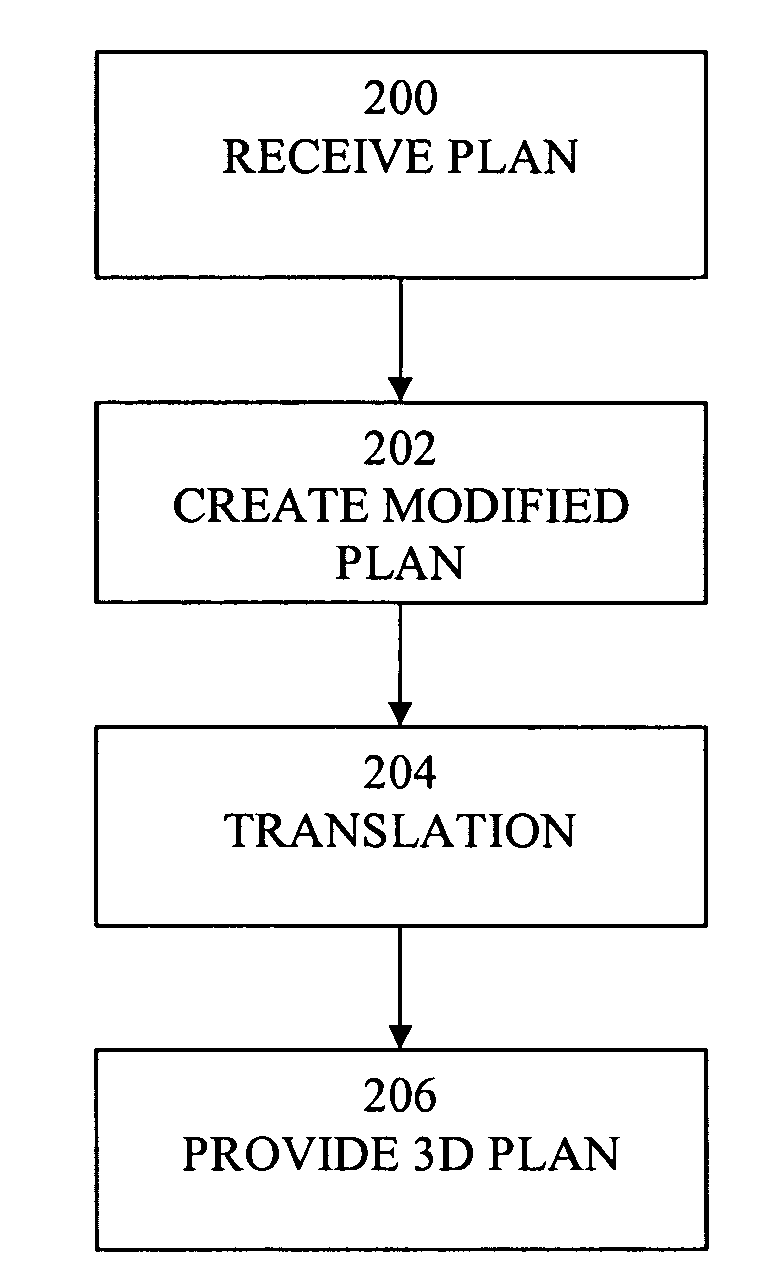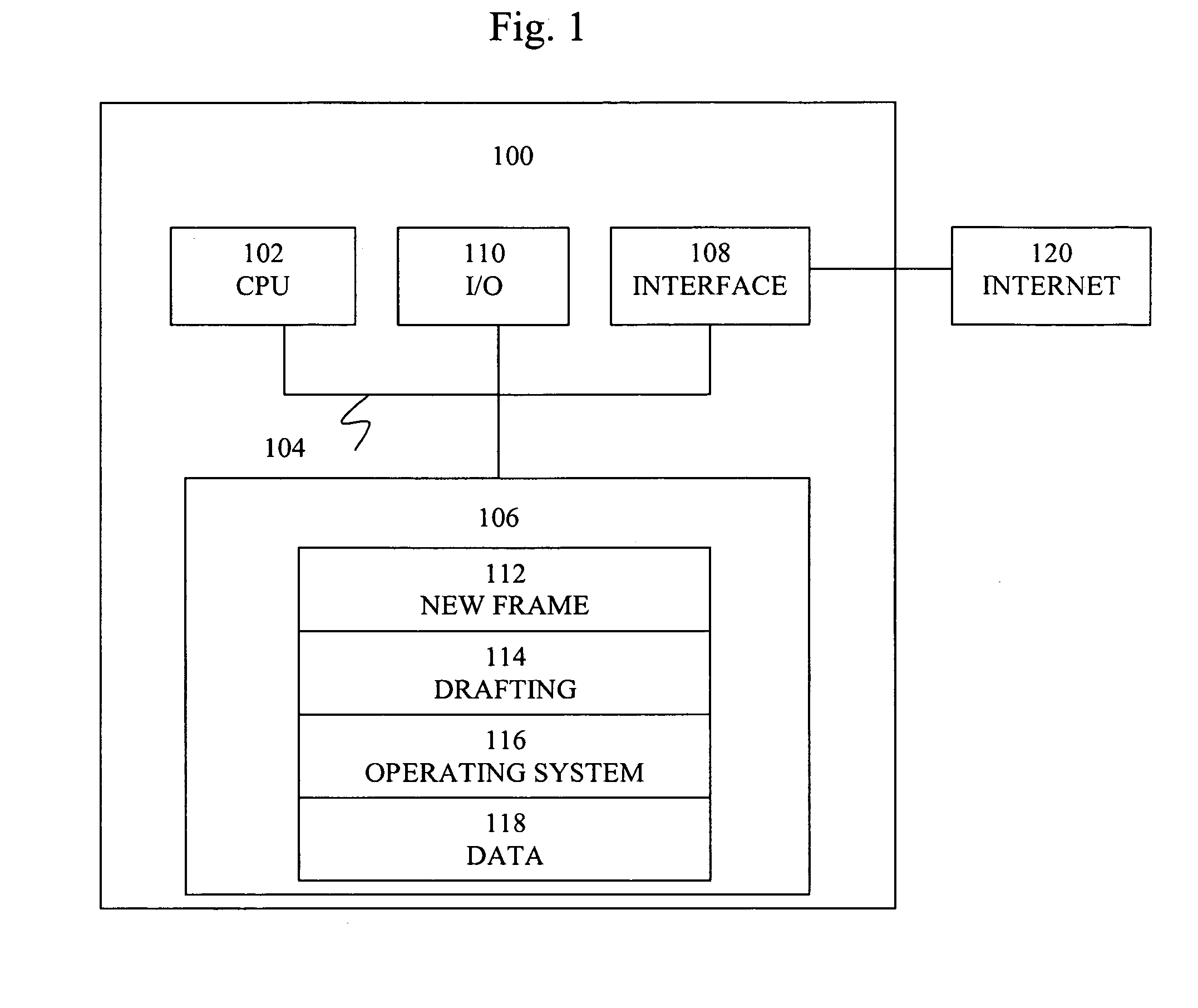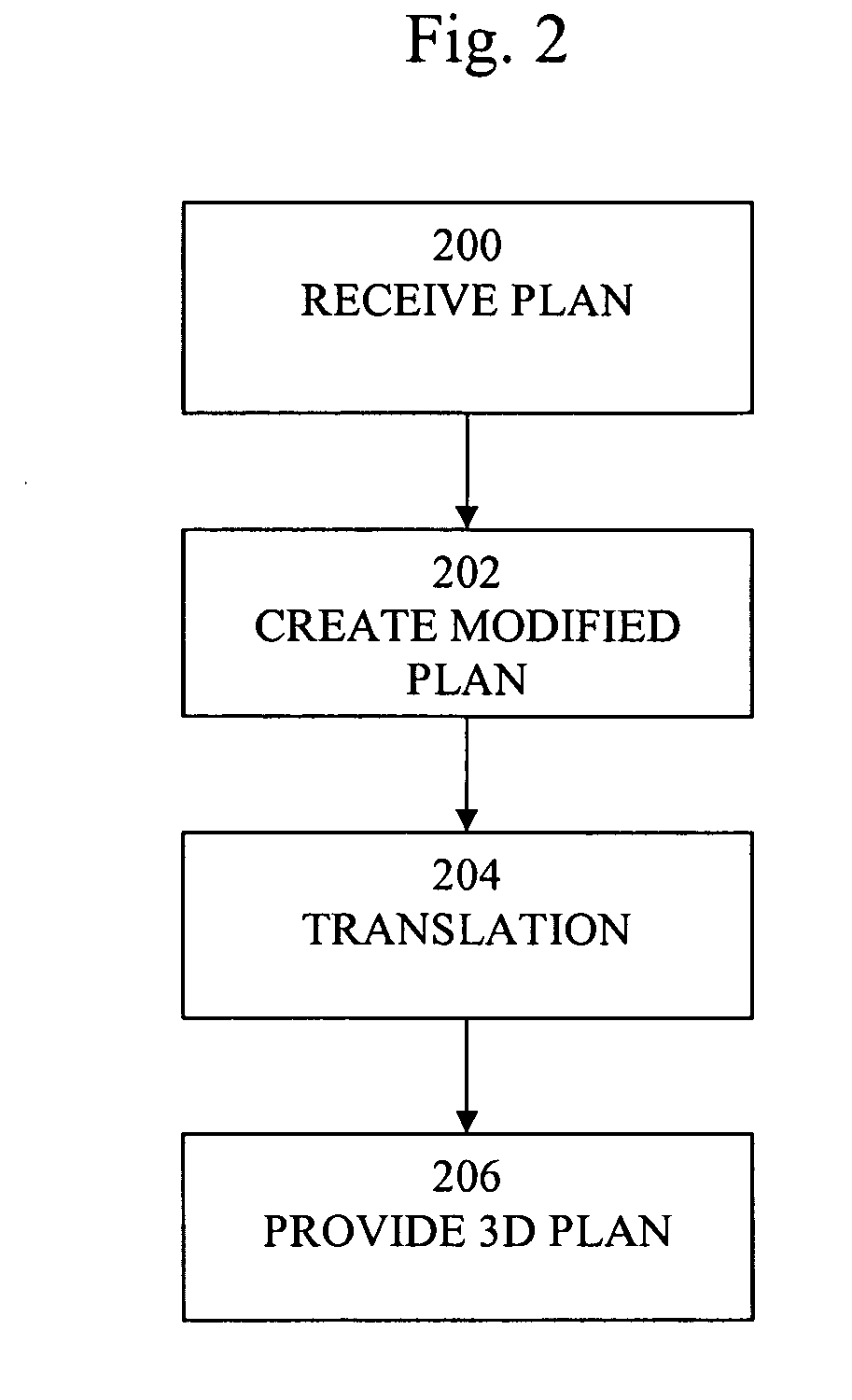Method and system for converting a traditional architecual plan for a structure into a panelized system plan for the structure
- Summary
- Abstract
- Description
- Claims
- Application Information
AI Technical Summary
Problems solved by technology
Method used
Image
Examples
Embodiment Construction
[0016]The present invention is now described more fully hereinafter with reference to the accompanying drawings that show embodiments of the present invention. The present invention, however, may be embodied in many different forms and should not be construed as limited to embodiments set forth herein. Appropriately, these embodiments are provided so that this disclosure will be thorough and complete, and will fully convey the scope of the present invention.
[0017]According to an embodiment of the present invention, a method and system for converting a traditional two dimensional architectural plan for a structure into a three dimensional building panel system plan for the structure is provided. An traditional architectural plan along with any structural drawings for a structure is required as input. In an embodiment of the present invention, the architectural plan is displayed on an output device such as a monitor. Selected walls of the structure depicted in the architectural plan, ...
PUM
 Login to View More
Login to View More Abstract
Description
Claims
Application Information
 Login to View More
Login to View More - R&D
- Intellectual Property
- Life Sciences
- Materials
- Tech Scout
- Unparalleled Data Quality
- Higher Quality Content
- 60% Fewer Hallucinations
Browse by: Latest US Patents, China's latest patents, Technical Efficacy Thesaurus, Application Domain, Technology Topic, Popular Technical Reports.
© 2025 PatSnap. All rights reserved.Legal|Privacy policy|Modern Slavery Act Transparency Statement|Sitemap|About US| Contact US: help@patsnap.com



