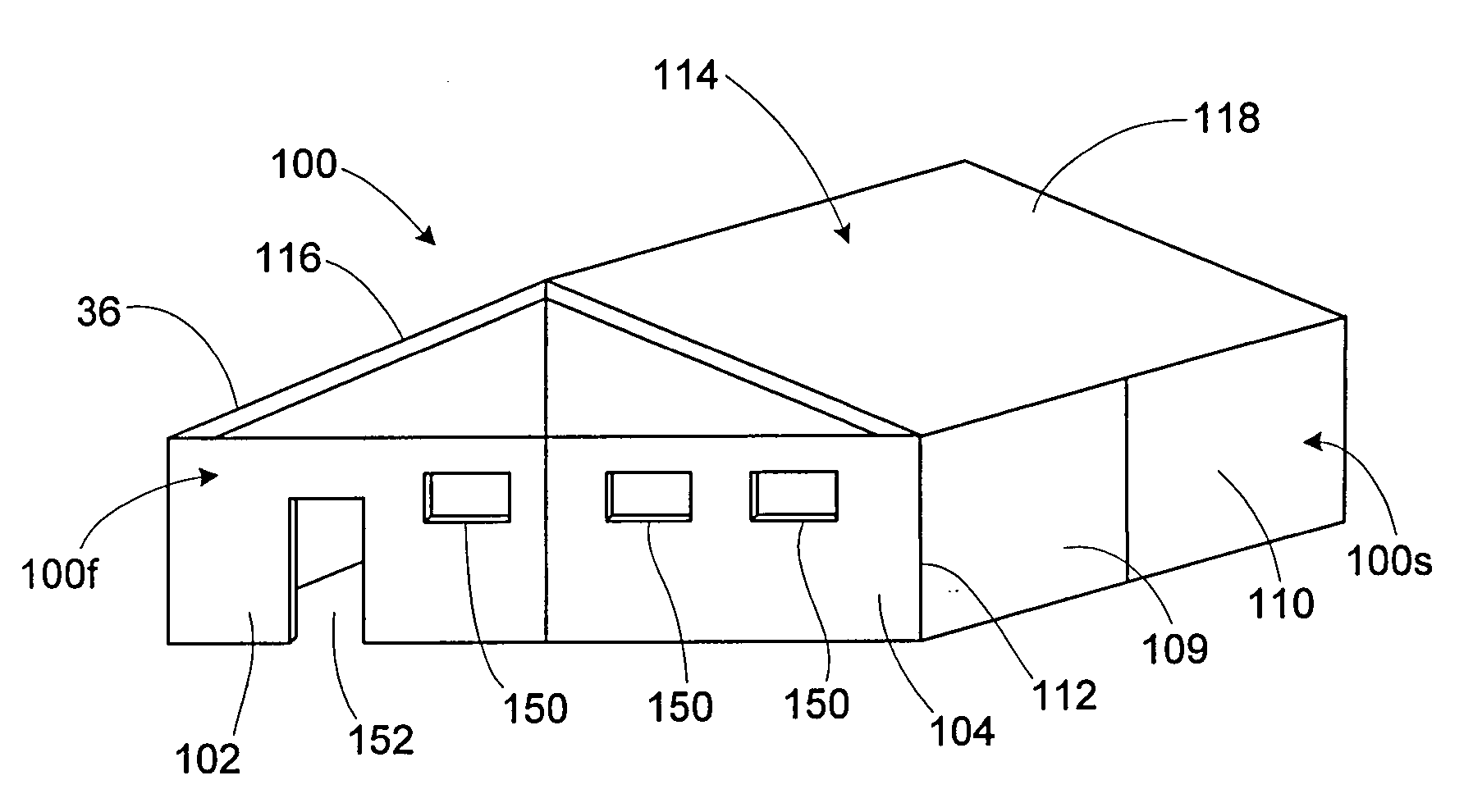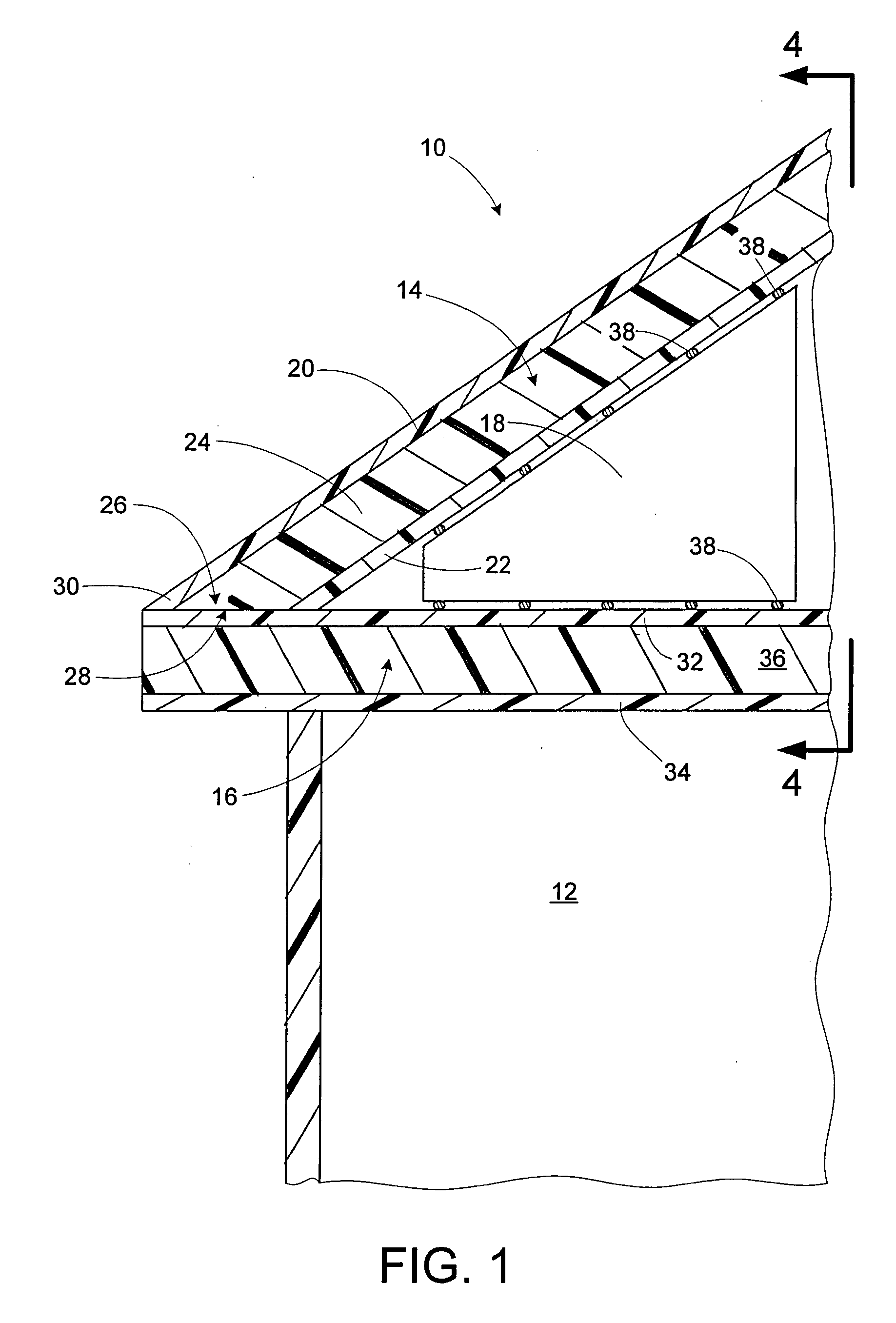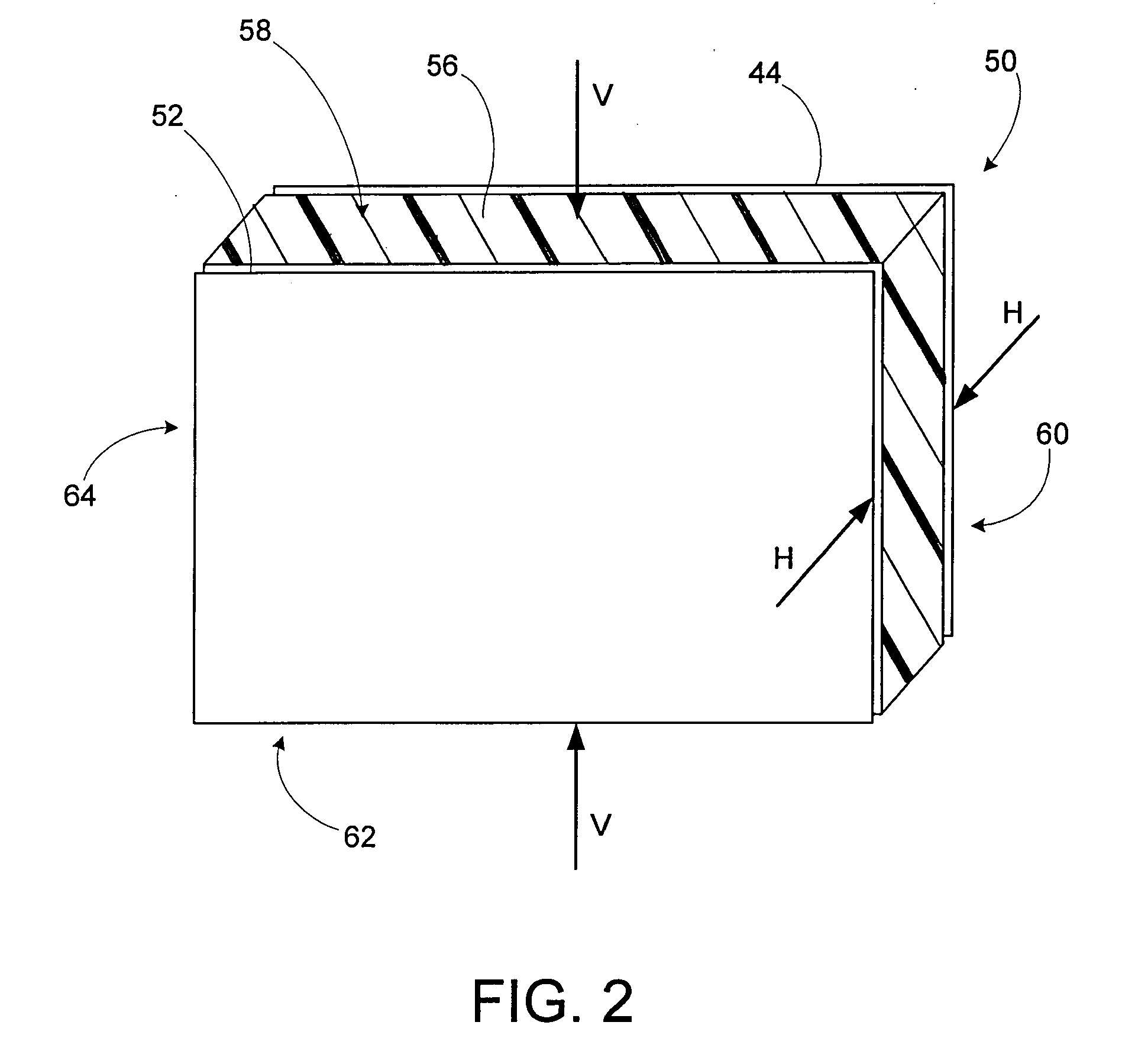System and method of forming at least a portion of a reinforced roof structure from sandwich panels
a sandwich panel and reinforced roof technology, applied in the field of building construction, can solve the problems of low building cost, limited natural resources and raw materials, and inability to readily obtain conventional building materials such as cement, bricks, wood or steel, and achieve the effects of less labor intensity, less weight, and reduced construction costs
- Summary
- Abstract
- Description
- Claims
- Application Information
AI Technical Summary
Benefits of technology
Problems solved by technology
Method used
Image
Examples
Embodiment Construction
[0022]In the detailed description that follows, like components have been given the same reference numerals regardless of whether they are shown in different embodiments of the invention. To illustrate the present invention in a clear and concise manner, the drawings may not necessarily be to scale and certain features may be shown in somewhat schematic form. Certain terminology is used herein to describe the different embodiments of the invention. Such terminology is used only for convenience when referring to the figures. For example, “upward,”“downward,”“above,” or “below” merely describe directions in the configurations shown in the figures. The components can be oriented in any direction and the terminology should therefore be interpreted to include such variations. Furthermore, while described primarily with respect to house construction, it will be appreciated that all of the concepts described herein are equally applicable to the construction of any type building, such as wa...
PUM
 Login to View More
Login to View More Abstract
Description
Claims
Application Information
 Login to View More
Login to View More - R&D
- Intellectual Property
- Life Sciences
- Materials
- Tech Scout
- Unparalleled Data Quality
- Higher Quality Content
- 60% Fewer Hallucinations
Browse by: Latest US Patents, China's latest patents, Technical Efficacy Thesaurus, Application Domain, Technology Topic, Popular Technical Reports.
© 2025 PatSnap. All rights reserved.Legal|Privacy policy|Modern Slavery Act Transparency Statement|Sitemap|About US| Contact US: help@patsnap.com



