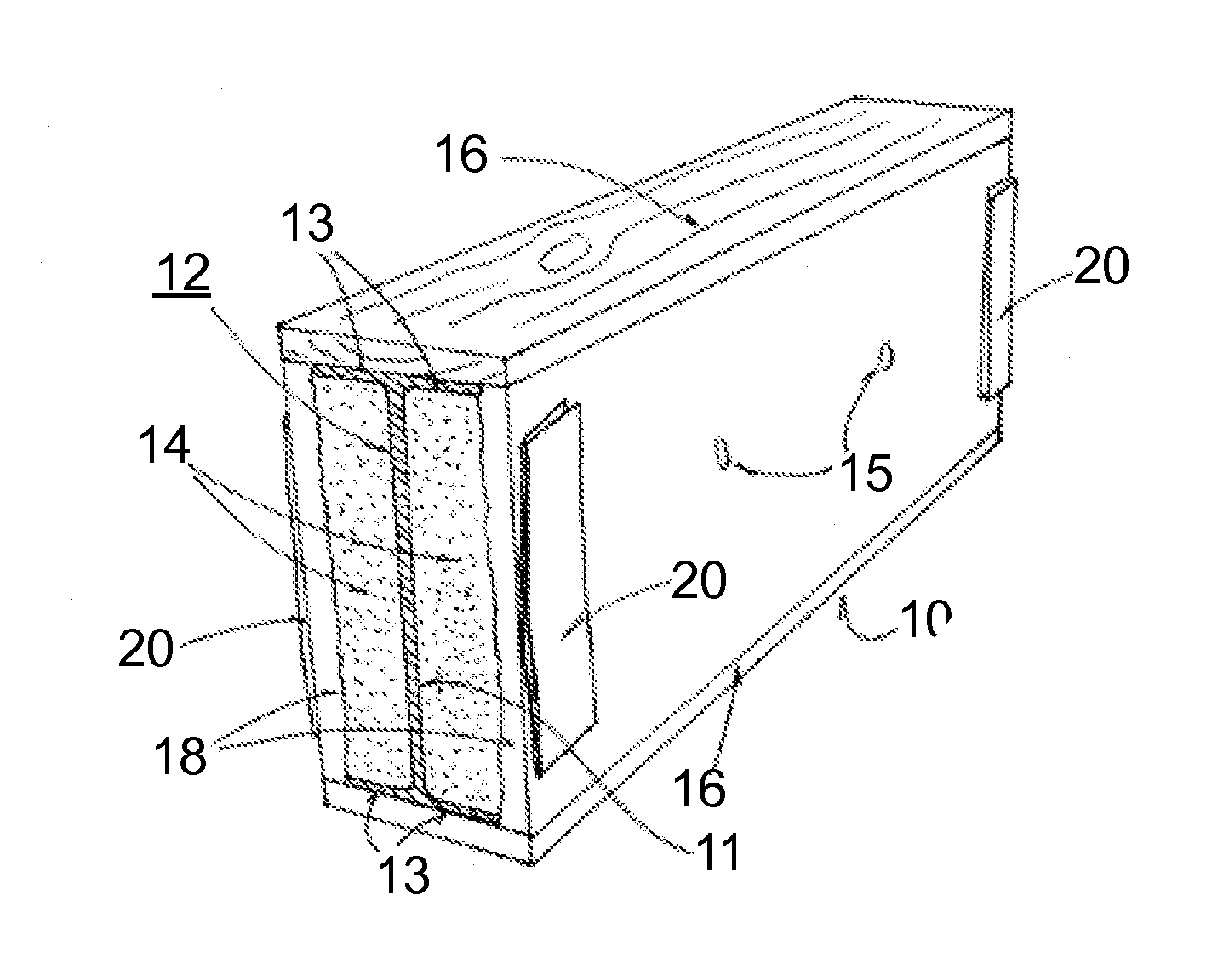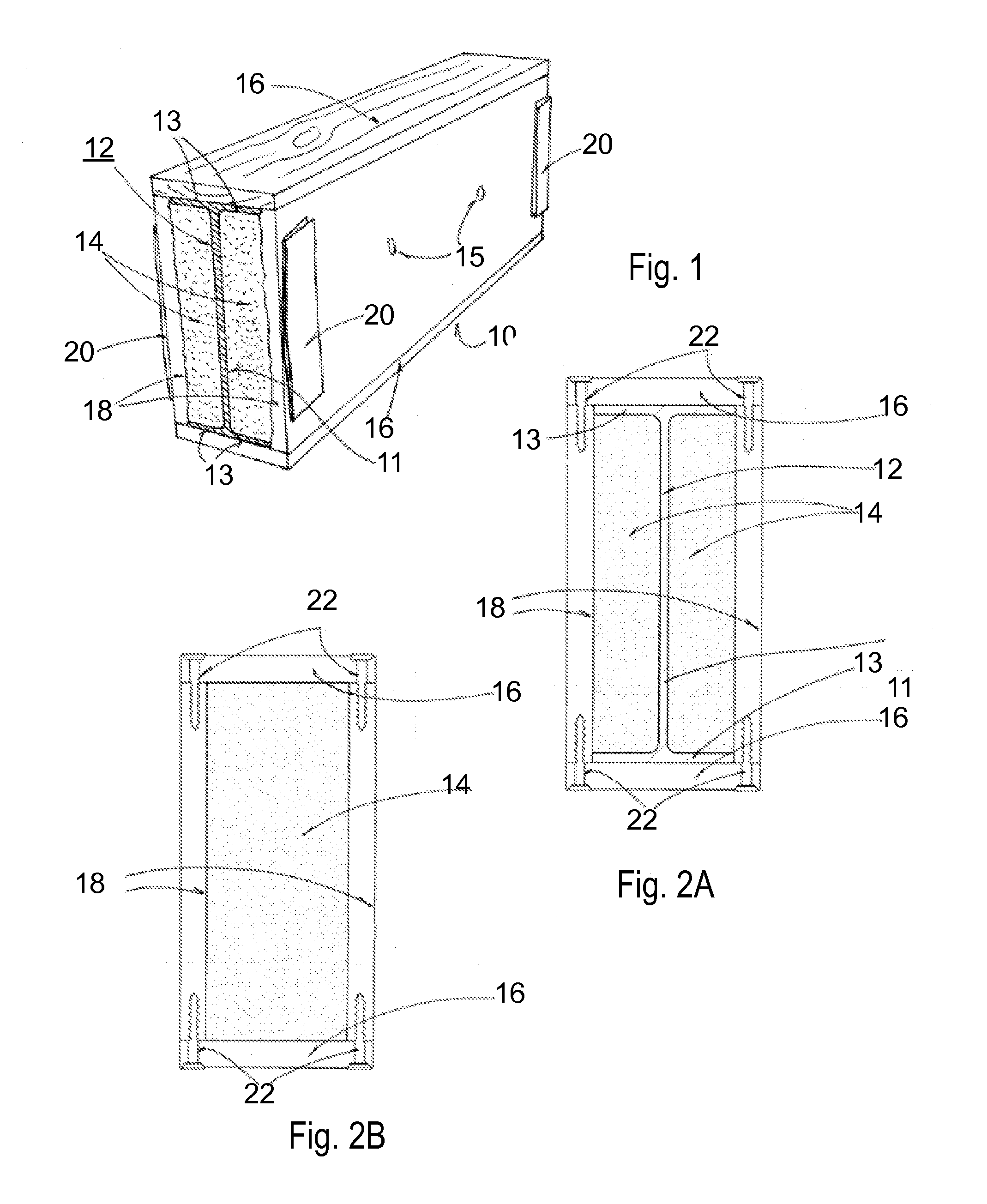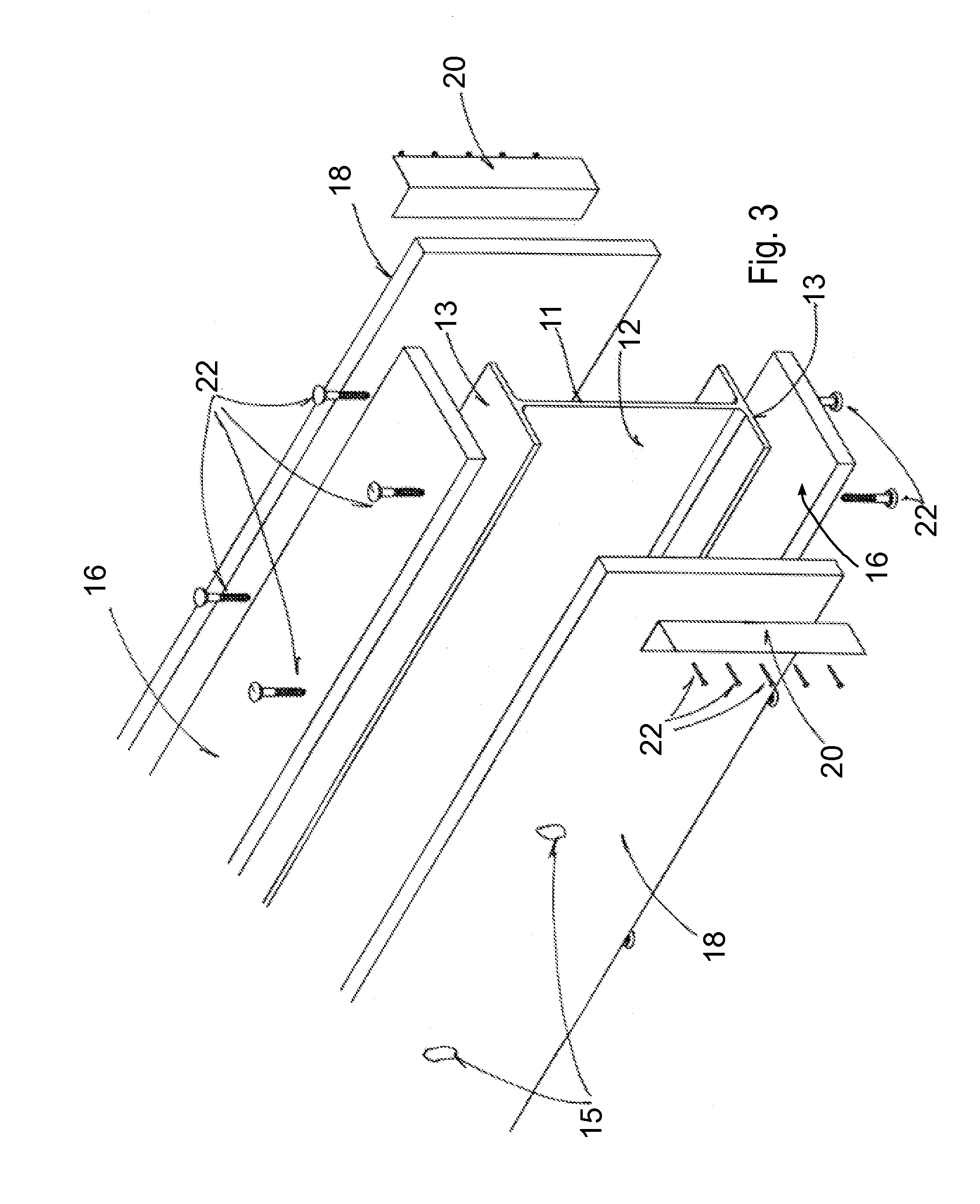Structural Insulated Header for Architectural Features
a structural insulation and architectural feature technology, applied in the field of static structures, can solve the problems of affecting the structural integrity of the larger structure, affecting the stability of the structure, and affecting the stability of the structure, and achieve the effect of strengthening the load bearing capacity of the beam
- Summary
- Abstract
- Description
- Claims
- Application Information
AI Technical Summary
Benefits of technology
Problems solved by technology
Method used
Image
Examples
Embodiment Construction
[0023]The structural header as shown in FIGS. 1, 2A, 2B, and 3; consisting primarily of a beam 10, one embodiment of which FIG. 2A is an example, comprising a pre-manufactured box beam 10a comprising a pair of horizontal members 16 connected with a pair of vertical members 18 with an insulation space 14 generally comprised of structural foam.
[0024]In another embodiment shown in FIG. 2B an element known in the trade as an “I” beam is added to the system. The beam 12, which is typically made of a metal such as steel, and is comprised of a web portion 11 which is a vertical member for load bearing, being nominally 8 to 12 inched in height, and two flange portions 13 located on the top and bottom of the web portion 11, being nominally 4 inches in width, for lateral stability. While the beam 12 is typically quite strong compared with wooden framing for construction purposes, it does not provide good nailing or attaching surfaces typically required in conjunction with wooden framing. Addi...
PUM
| Property | Measurement | Unit |
|---|---|---|
| Force | aaaaa | aaaaa |
| Structure | aaaaa | aaaaa |
| Density | aaaaa | aaaaa |
Abstract
Description
Claims
Application Information
 Login to View More
Login to View More - R&D
- Intellectual Property
- Life Sciences
- Materials
- Tech Scout
- Unparalleled Data Quality
- Higher Quality Content
- 60% Fewer Hallucinations
Browse by: Latest US Patents, China's latest patents, Technical Efficacy Thesaurus, Application Domain, Technology Topic, Popular Technical Reports.
© 2025 PatSnap. All rights reserved.Legal|Privacy policy|Modern Slavery Act Transparency Statement|Sitemap|About US| Contact US: help@patsnap.com



