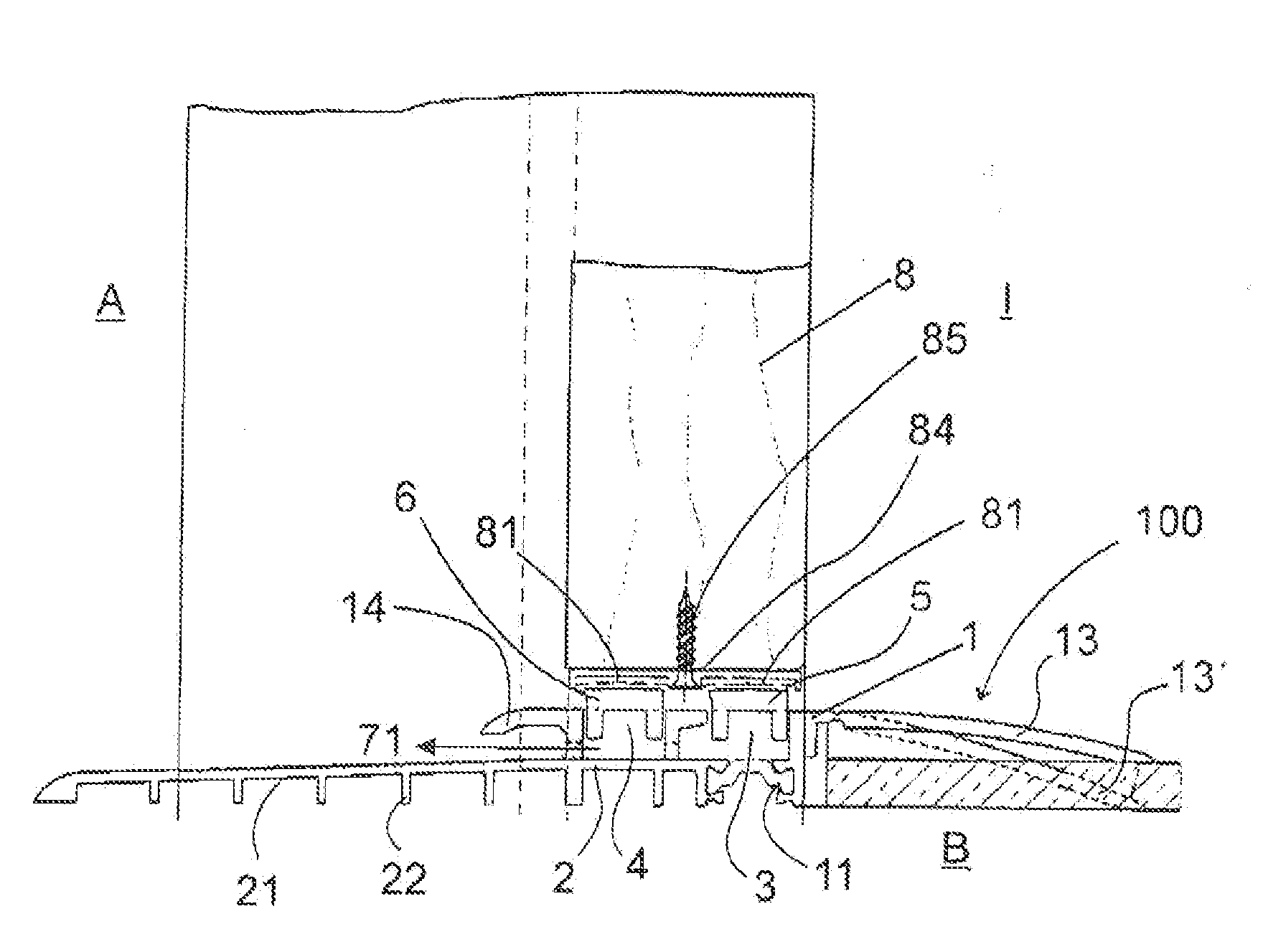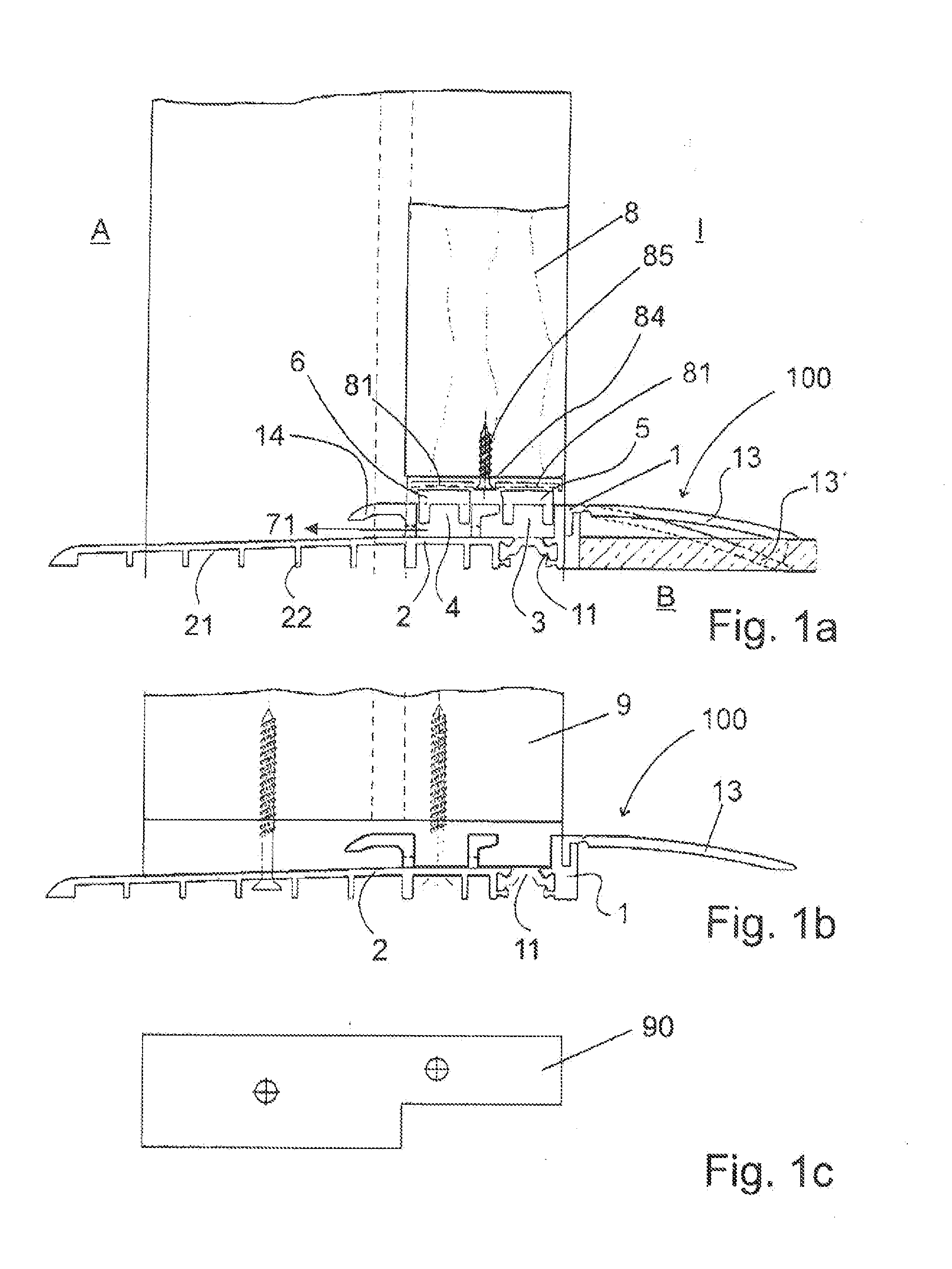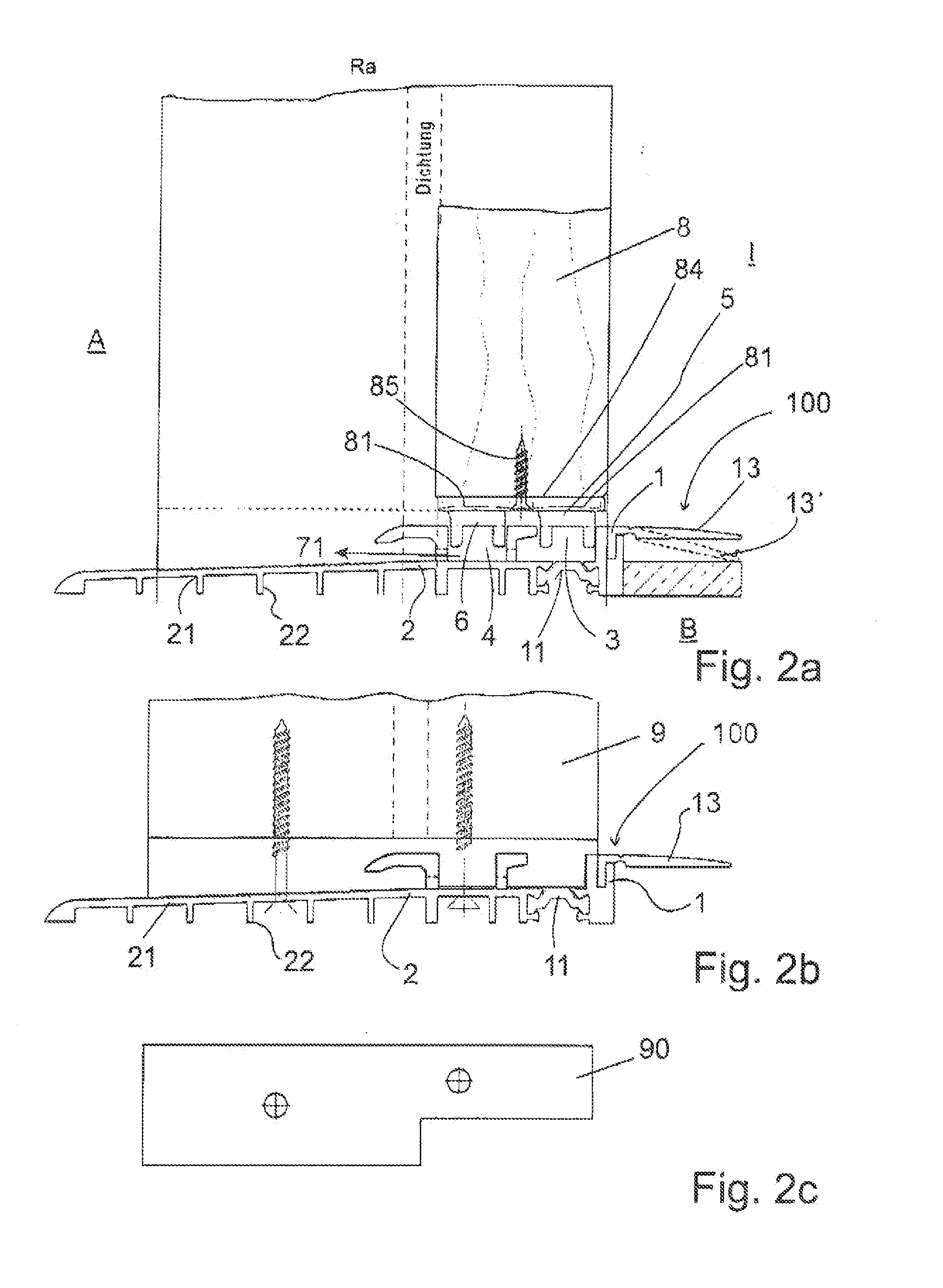Barrier-free floor threshold, in particular old building or renovation threshold
a barrier-free, floor-level technology, applied in the direction of condensed water draining off, doors/windows, building components, etc., can solve the problems of inability to meet the modern requirements for heat insulation, and inability to meet the modern requirements for floor-level thresholds. to prevent the connection profile from tilting, the effect of sealing the area safely and reliably
- Summary
- Abstract
- Description
- Claims
- Application Information
AI Technical Summary
Benefits of technology
Problems solved by technology
Method used
Image
Examples
Embodiment Construction
[0051]In the figures identical or corresponding elements each are indicated by the same reference numbers, and therefore are, if not useful, not described anew.
[0052]FIGS. 1a to 1c show a first embodiment of a floor threshold 100 according to the invention. The basic body 1 is here located, at least partly, on the side facing inwards I. In FIG. 1a an inner limb 13 is provided that can be bent in towards the floor B. This is shown with a dashed line and indicated by the reference number 13c. In the basic body 1, the grooves 3 and 4 are located for receiving the magnetic seal strips 5 and 6. The magnetic seal strips 5 and 6 are attracted by the counter magnet 81 when they are congruent, that is, when the door is closed. The door wing is indicated here by reference number 8, while in FIG. 1b a frame is shown that has reference number 9. A first thermal separation 11 separates thermally the basic body 1 from the inner area towards the outer area. Furthermore, the basic body 1 is formed ...
PUM
 Login to View More
Login to View More Abstract
Description
Claims
Application Information
 Login to View More
Login to View More - R&D
- Intellectual Property
- Life Sciences
- Materials
- Tech Scout
- Unparalleled Data Quality
- Higher Quality Content
- 60% Fewer Hallucinations
Browse by: Latest US Patents, China's latest patents, Technical Efficacy Thesaurus, Application Domain, Technology Topic, Popular Technical Reports.
© 2025 PatSnap. All rights reserved.Legal|Privacy policy|Modern Slavery Act Transparency Statement|Sitemap|About US| Contact US: help@patsnap.com



