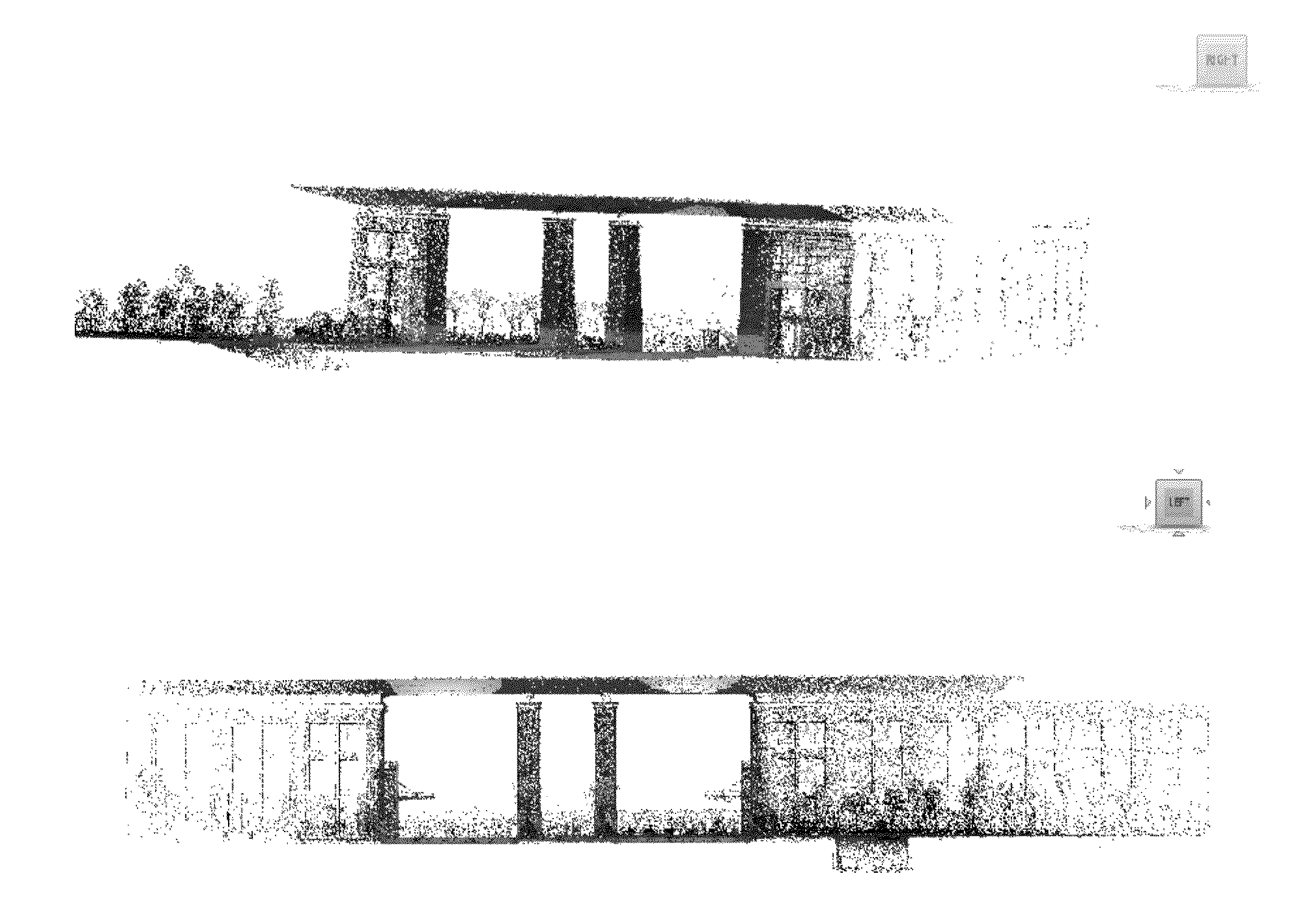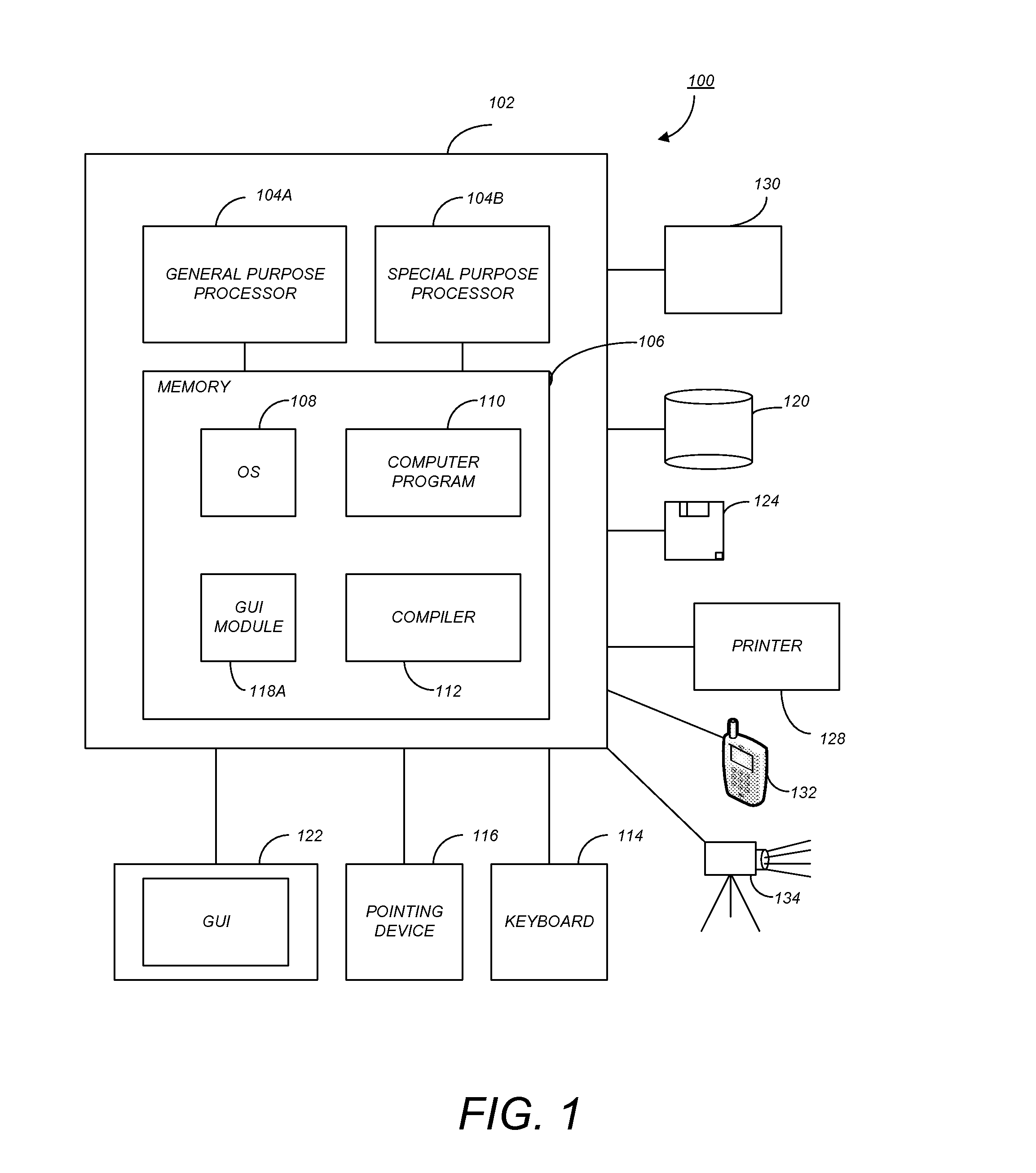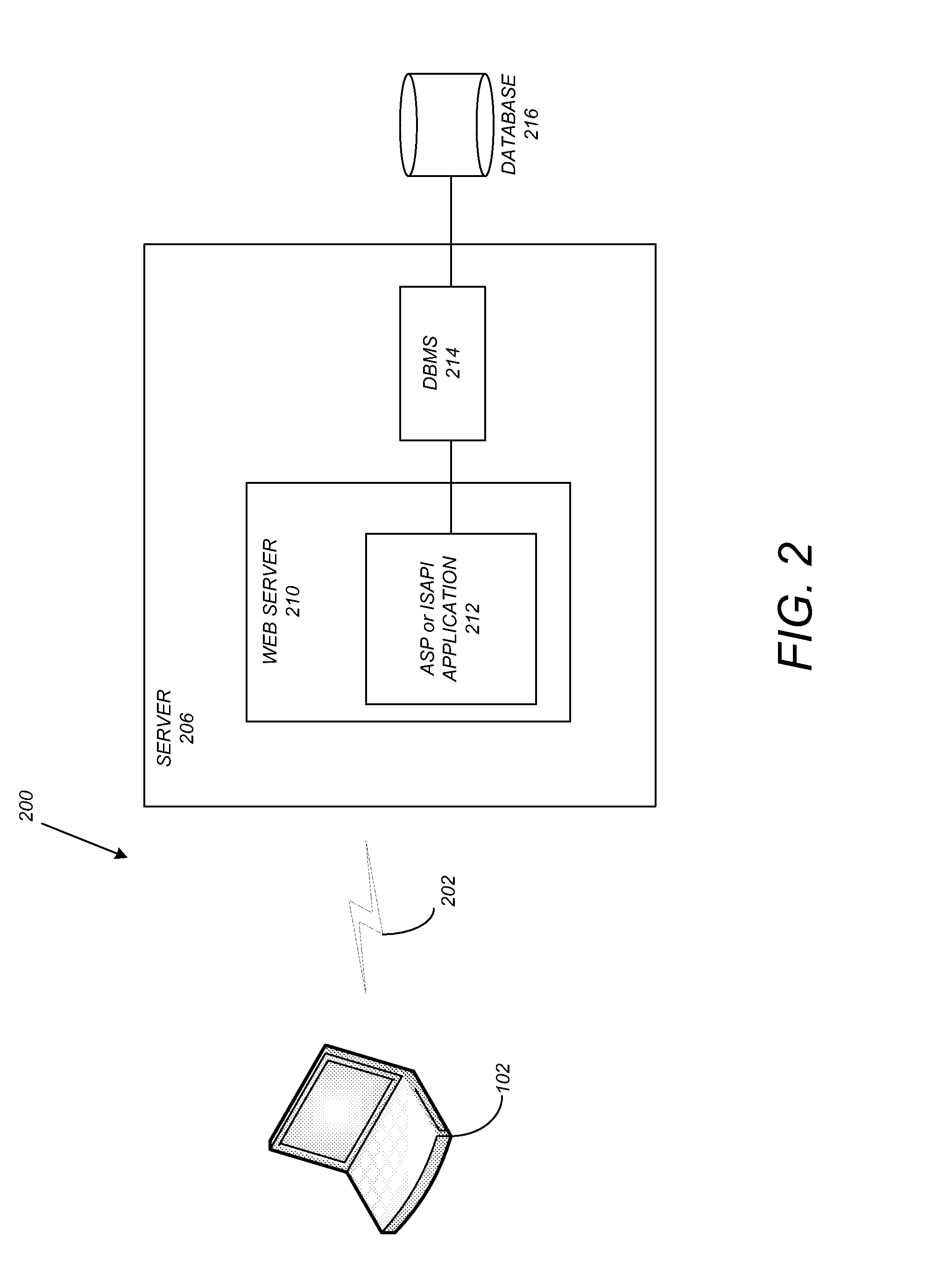Building datum extraction from laser scanning data
a laser scanning and building technology, applied in the field of point cloud data, can solve the problems of lack of research work and commercial software tools currently available, inability to provide building data for most existing buildings, labor-intensive and error-prone creation process,
- Summary
- Abstract
- Description
- Claims
- Application Information
AI Technical Summary
Benefits of technology
Problems solved by technology
Method used
Image
Examples
Embodiment Construction
[0027]In the following description, reference is made to the accompanying drawings which form a part hereof, and which is shown, by way of illustration, several embodiments of the present invention. It is understood that other embodiments may be utilized and structural changes may be made without departing from the scope of the present invention.
Overview
[0028]For building information model (BIM) modeling software, two main elements—levels and floor plans are critical for users authoring BIMs. This is the same case for when a user desires to create as-built BIMs of existing buildings from point cloud data because levels and floor plan information provide the main conceptual model of the building. Embodiments of the present invention provide methods to automatically extract the level and floor plan information from laser scanning points. The input data mainly comes from terrestrial laser scanners. In certain embodiments, orthogonal reference grid information is extracted to aid in the...
PUM
 Login to View More
Login to View More Abstract
Description
Claims
Application Information
 Login to View More
Login to View More - R&D
- Intellectual Property
- Life Sciences
- Materials
- Tech Scout
- Unparalleled Data Quality
- Higher Quality Content
- 60% Fewer Hallucinations
Browse by: Latest US Patents, China's latest patents, Technical Efficacy Thesaurus, Application Domain, Technology Topic, Popular Technical Reports.
© 2025 PatSnap. All rights reserved.Legal|Privacy policy|Modern Slavery Act Transparency Statement|Sitemap|About US| Contact US: help@patsnap.com



