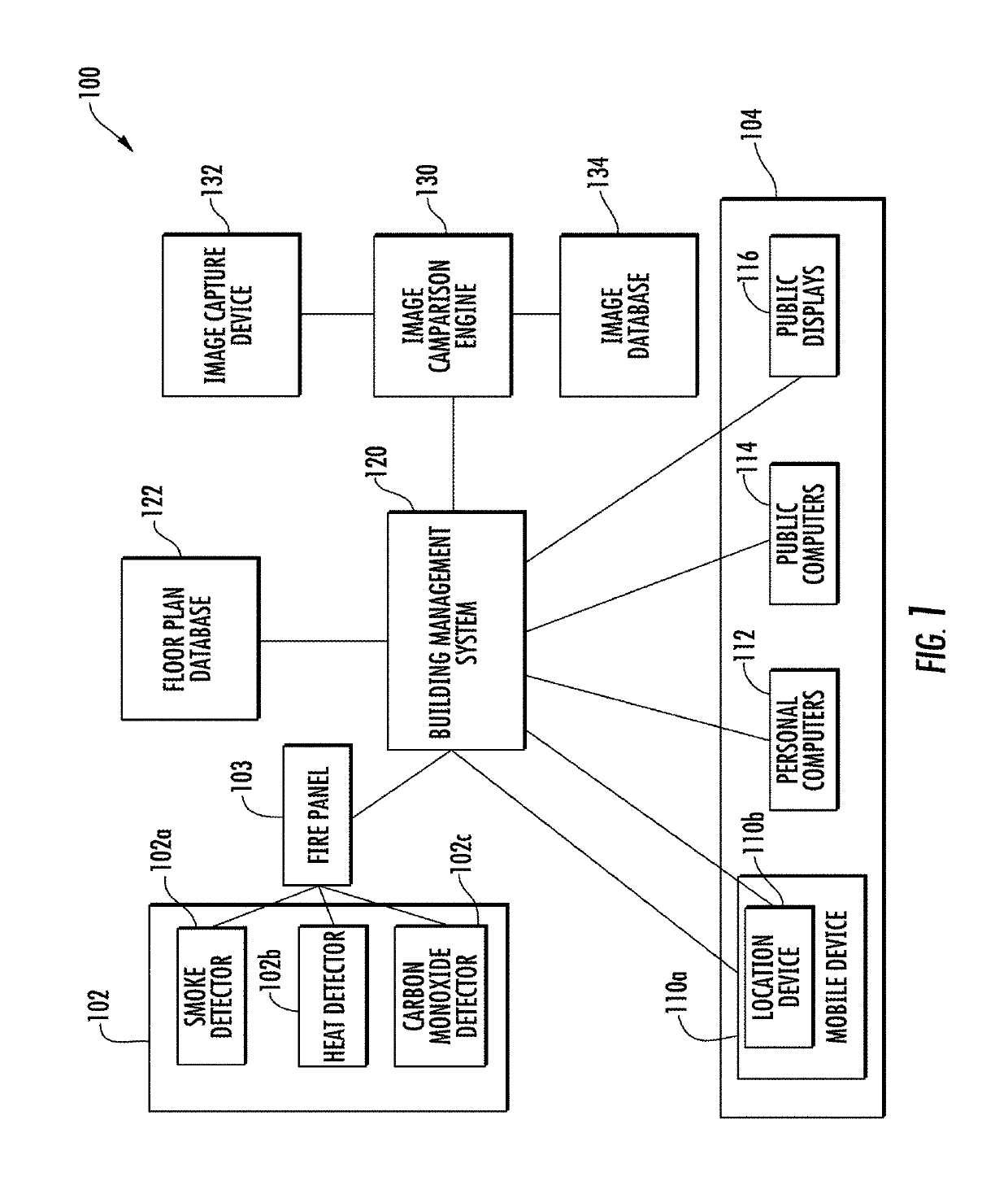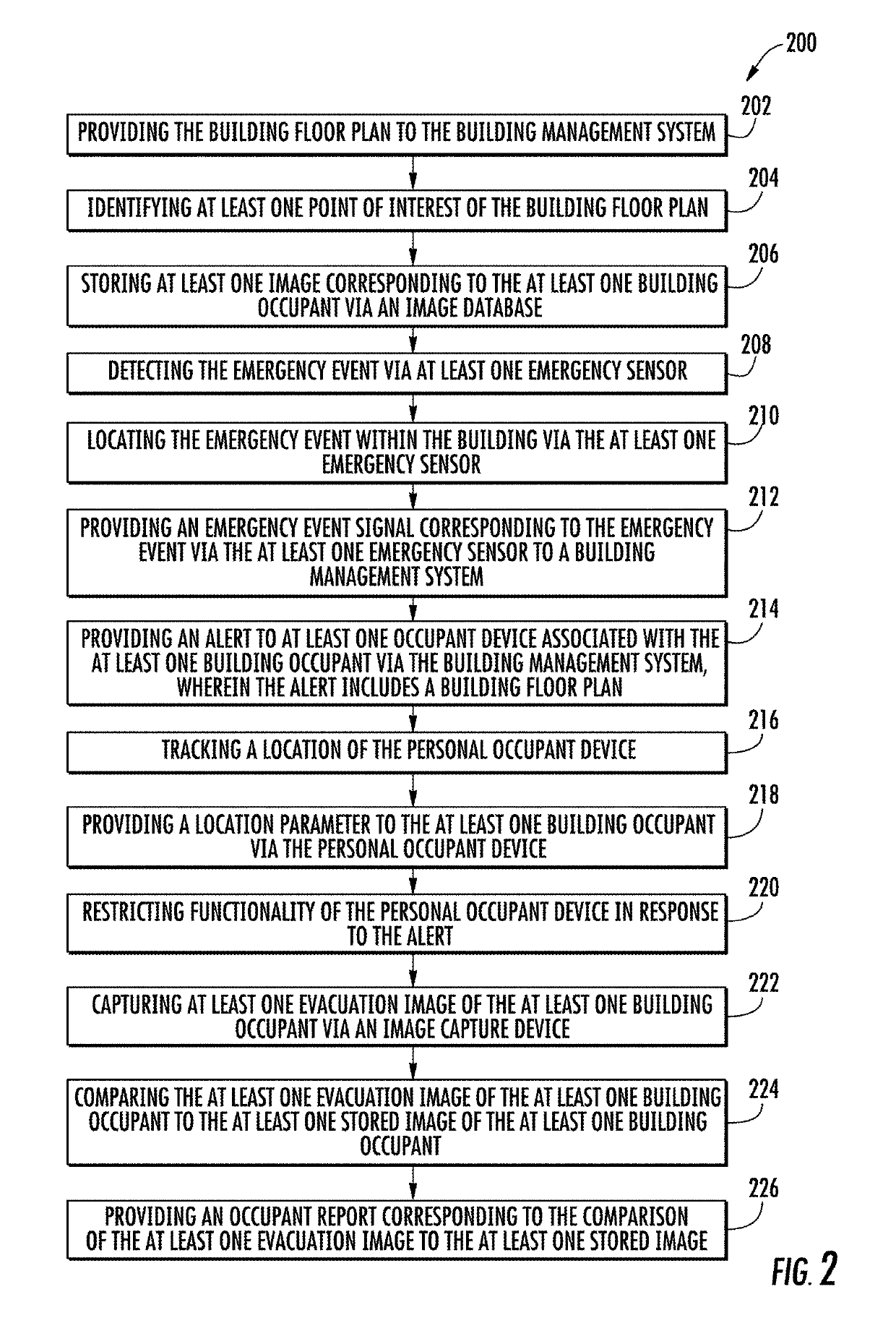Building evacuation management system
a building management and building technology, applied in the direction of signalling systems, electric transmission signalling systems, instruments, etc., can solve the problems of not providing evacuation routes and floor plans to building occupants in convenient locations and in a timely manner
- Summary
- Abstract
- Description
- Claims
- Application Information
AI Technical Summary
Benefits of technology
Problems solved by technology
Method used
Image
Examples
Embodiment Construction
[0024]Referring now to the drawings, FIG. 1 illustrates a schematic view of an evacuation management system 100. In the illustrated embodiment, the evacuation management system 100 includes at least one emergency sensor 102, a building management system 120, and an occupant device 104. In the illustrated embodiment, the evacuation management system 100 can be utilized for managed buildings such as office buildings with known occupants or unmanaged buildings such as malls, etc. without known occupants. The evacuation management system 100 can provide evacuation routes and building floor plans to occupants via occupant devices 104 to allow for safer evacuations in response to emergency events. In certain embodiments, the evacuation management system 100 can further identify occupants that have exited the building as well as occupants that may remain within the building using image capture devices. Advantageously, the evacuation management system 100 can allow for occupants to be evacu...
PUM
 Login to View More
Login to View More Abstract
Description
Claims
Application Information
 Login to View More
Login to View More - R&D
- Intellectual Property
- Life Sciences
- Materials
- Tech Scout
- Unparalleled Data Quality
- Higher Quality Content
- 60% Fewer Hallucinations
Browse by: Latest US Patents, China's latest patents, Technical Efficacy Thesaurus, Application Domain, Technology Topic, Popular Technical Reports.
© 2025 PatSnap. All rights reserved.Legal|Privacy policy|Modern Slavery Act Transparency Statement|Sitemap|About US| Contact US: help@patsnap.com


