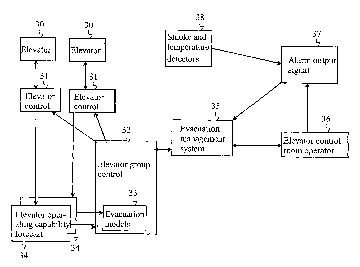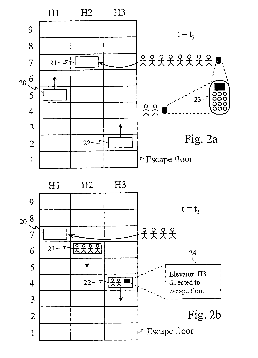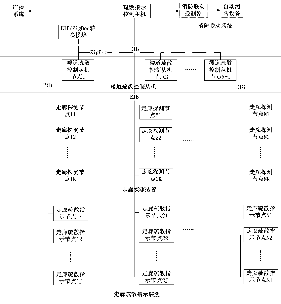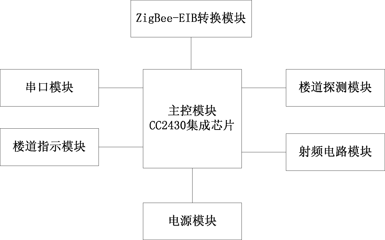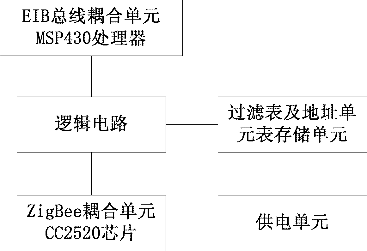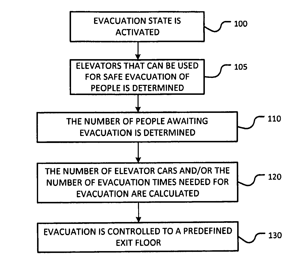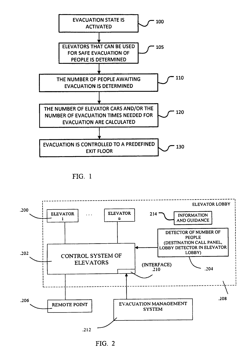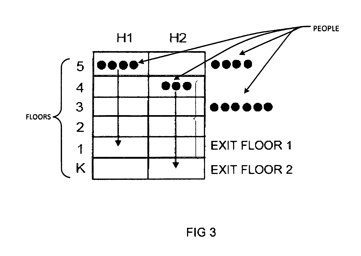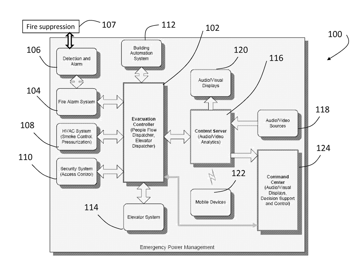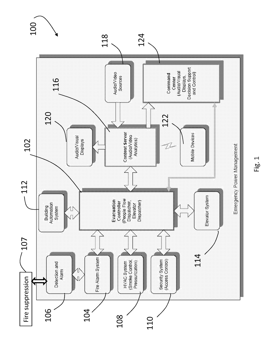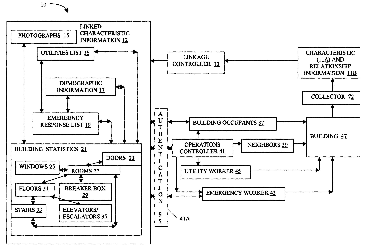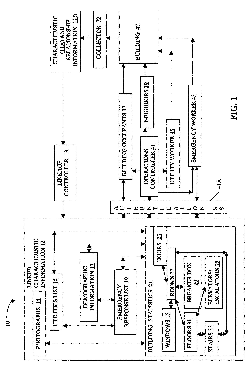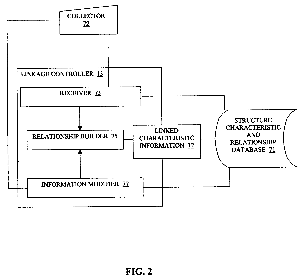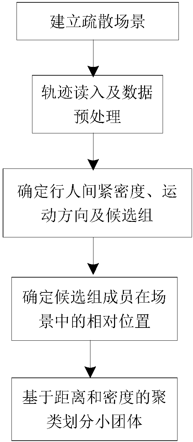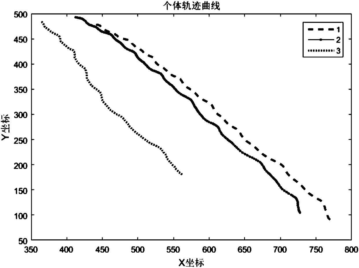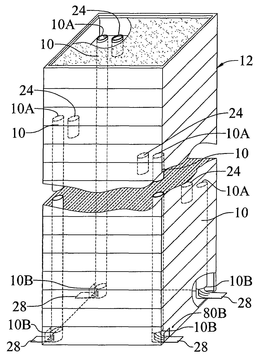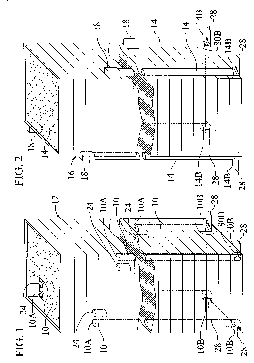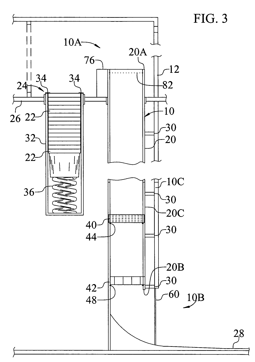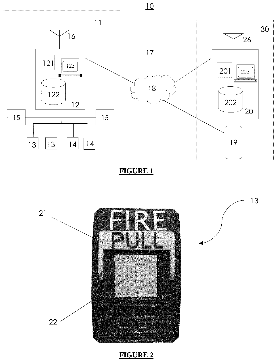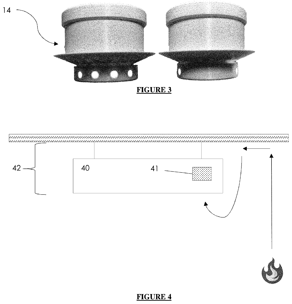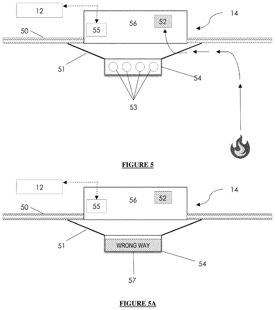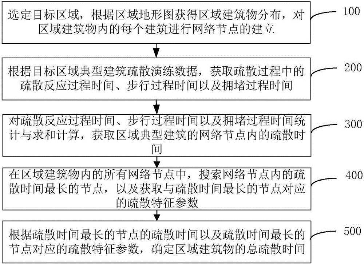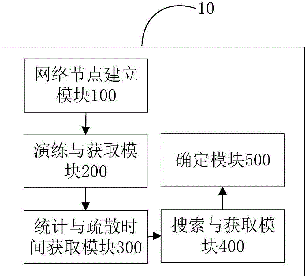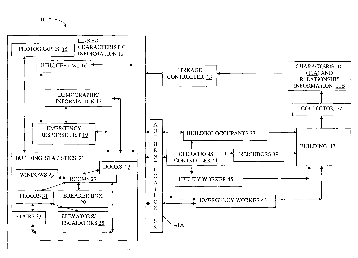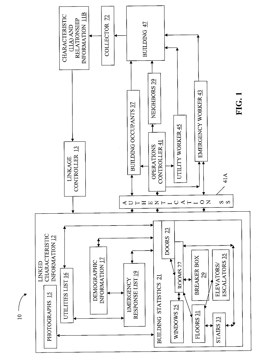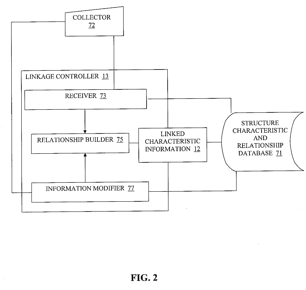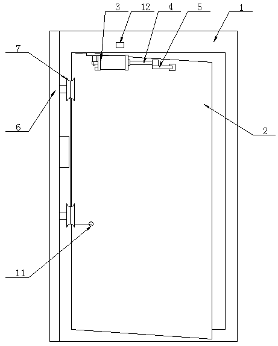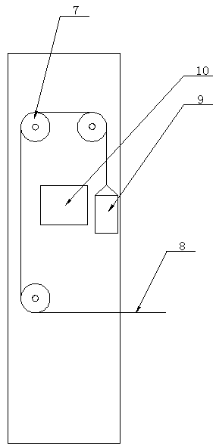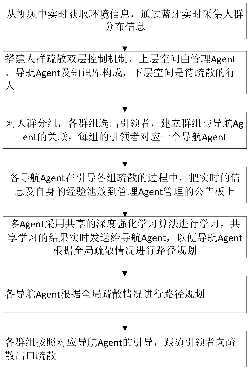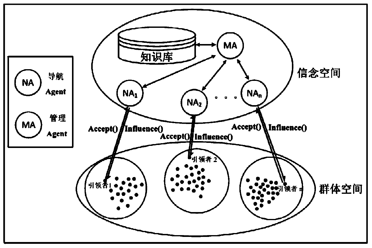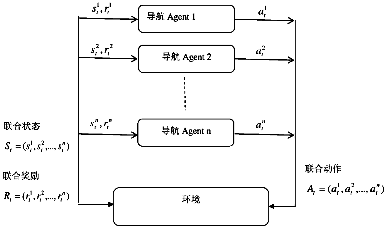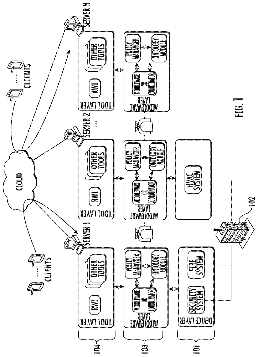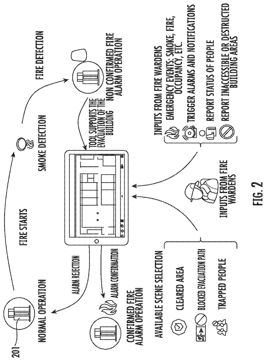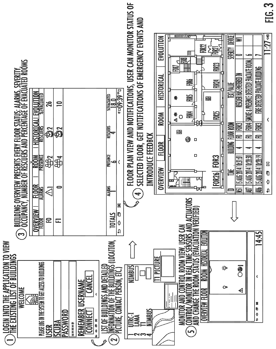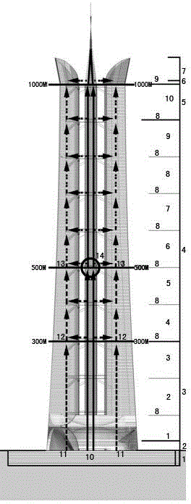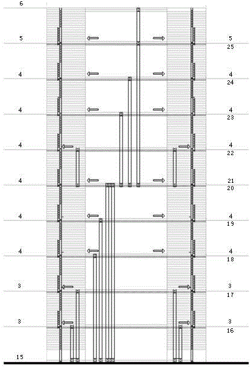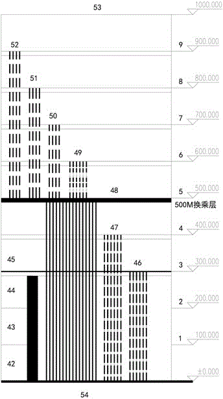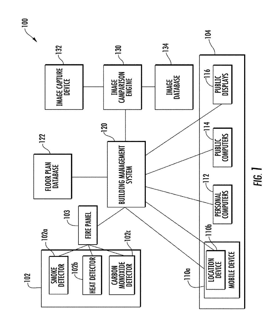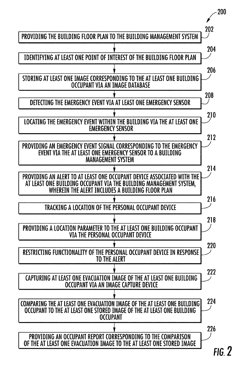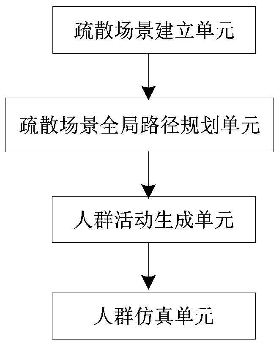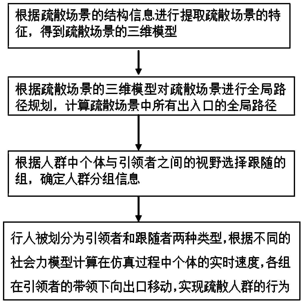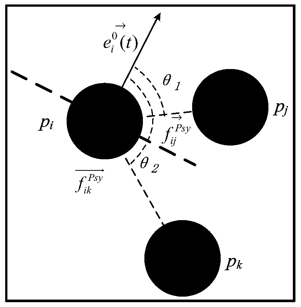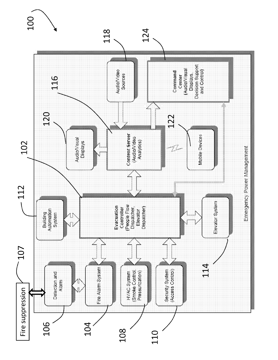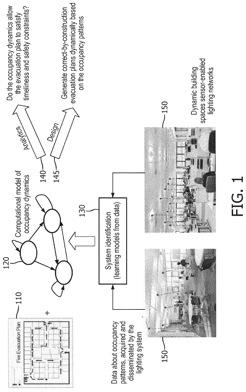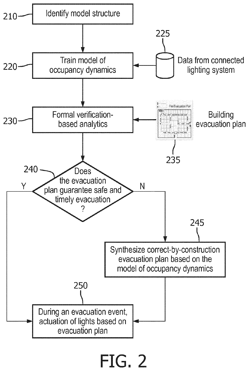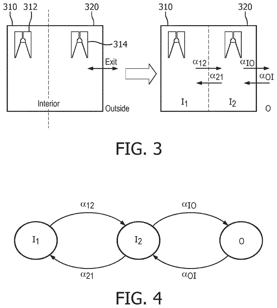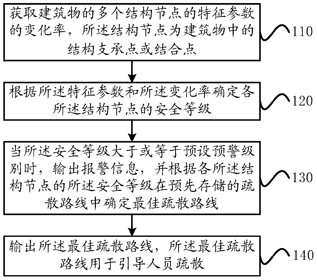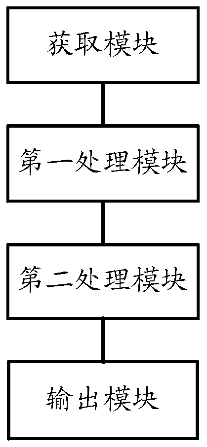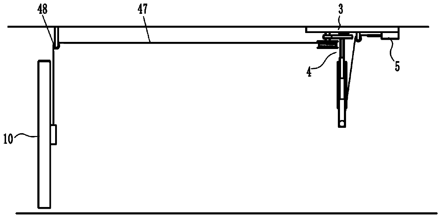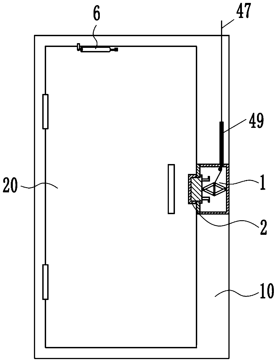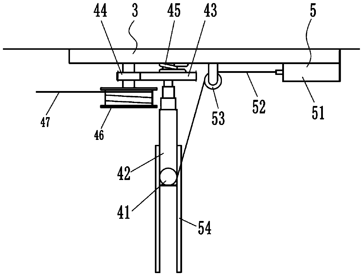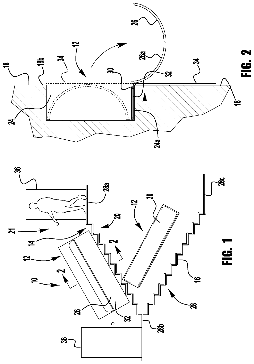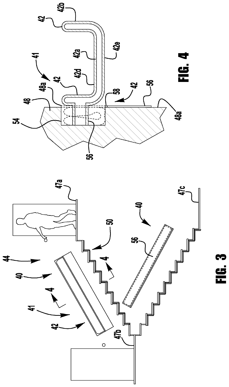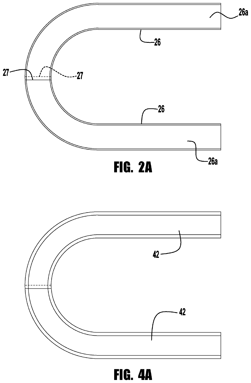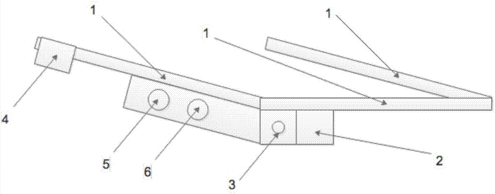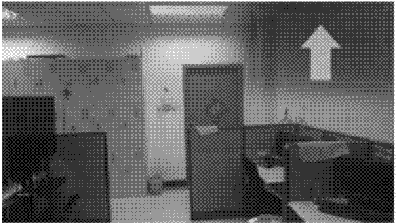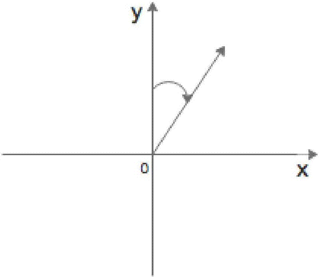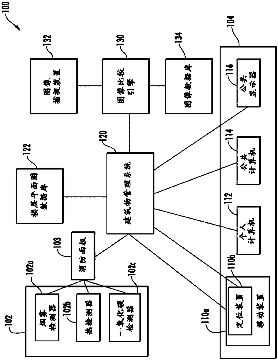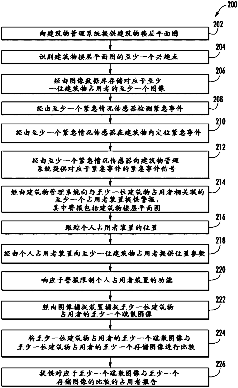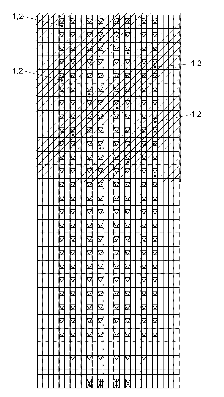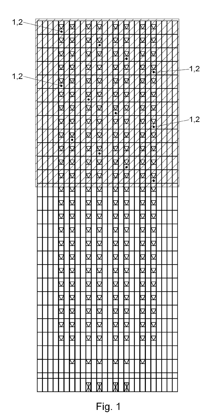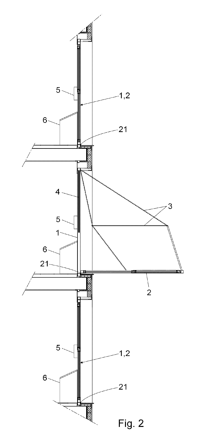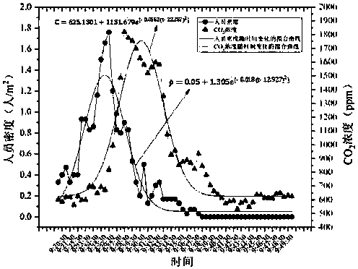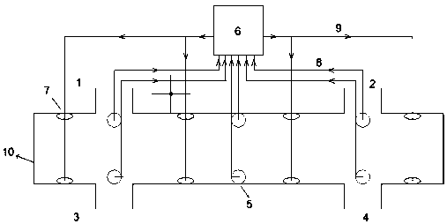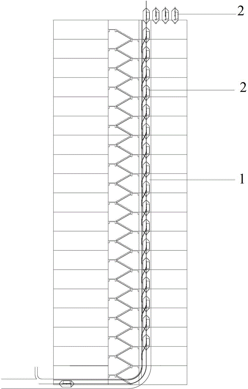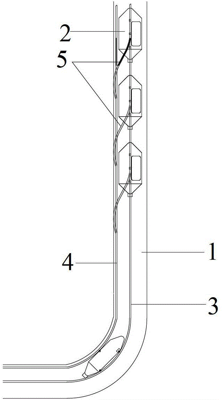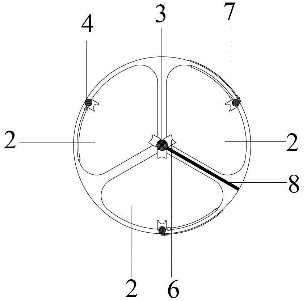Patents
Literature
44 results about "Building evacuation" patented technology
Efficacy Topic
Property
Owner
Technical Advancement
Application Domain
Technology Topic
Technology Field Word
Patent Country/Region
Patent Type
Patent Status
Application Year
Inventor
Building Evacuation Procedures 1. Safely stop your work. 2. Leave the building through the nearest door with an EXIT sign. 3. Report to your designated assembly area. 4. Wait for instructions from emergency responders. Learn about your emergency exit routes now.
Building evacuation elevator system
Owner:KONE CORP
Intelligent fire evacuation escape indicating system and method
InactiveCN102509410AImprove reliabilityImprove usabilityNetwork topologiesFire alarmsInformation processingFire evacuation
The invention discloses a high-usability high-reliability and high-efficiency fire evacuation indicating system and a method. The system adopts a three-layer system structure formed by an evacuation indicating control host machine, passageway evacuation indicating control sub machines and passageway detection / indicating devices, wherein the passageway evacuation indicating control sub machines are positioned at stairs of each floor, each unit of the system exchanges information through an element interconnect bus (EIB), and the passageway detection / evacuation indicating devices are directly embedded into the control sub machines. Wireless backup communication is additionally added between the host machine and the sub machines (the passageway detection / evacuation indicating devices), and the integral reliability and the usability of the system are enhanced. The secondary threshold warning strategy of a composite fire hazard detector is adopted, a corresponding information processing method is used as an auxiliary measure, in addition, evacuation paths are continuously regulated according to the real-time fire conditions, the goals of shortening the warning time and reducing the mistake warning rate are reached, and the usability of the evacuation indicating system is further improved. The space positions of the detection / indicating devices are shown according to the floors on the basis of the three-dimensional geographical characteristics of the tall building evacuation paths, the building typical evacuation structure and the Dijkstra algorithm with an improved data structure are adopted, and the route planning efficiency of the escape route is improved.
Owner:ZHEJIANG UNIV
Elevator systems and methods for building evacuation
In a method, an evacuation state is activated, and the number of people awaiting evacuation on specific floors is determined. At least one of a number of elevator cars and of evacuation times needed for the evacuation of specific floors is calculated based on the capacity of the aforementioned one or more elevator cars and of the number of people awaiting evacuation, and floor-specific evacuation is controlled to one or more exit floors.
Owner:KONE CORP
Integrated building evacuation system
An integrated building evacuation system includes an evacuation controller; a fire alarm system in communication with the evacuation controller; an HVAC system in communication with the evacuation controller; a security system in communication with the evacuation controller; an elevator system in communication with the evacuation controller; and an output device in communication with the evacuation controller; the evacuation controller receiving data from the fire alarm system, the HVAC system, the security system and the elevator system to generate an evacuation path, during an evacuation event, for occupants of a building in response to the data from the fire alarm system, HVAC system, security system and elevator system, the evacuation controller providing the evacuation path to the output device.
Owner:OTIS ELEVATOR CO
System and method for automated building incident response
InactiveUS20050015222A1Enhanced floor planEasy to shareResourcesSpecial data processing applicationsOperating energyThe Internet
A system and method for characterizing a building's (or building complex's) components, including all important entrances, egresses, and stairwells, collecting demographic information associated with locating people in a building, evacuating the building, and rescuing people still left in the building, etc., linking the building's components and demographic information to each other, and providing this information to authenticated users. The data can be made available through an internet connection, through a hand-held device, etc. Emergency workers and others can easily perform tasks such as directing building evacuation, dispatching other workers such as utility workers, and notifying neighbors, because the building's location, floor plan, emergency contacts, etc. are electronically interrelated.
Owner:HARRINGTON KEVIN J
Trajectory data-based pedestrian relationship judging method and system
InactiveCN108133185AEase of evacuationImprove evacuation efficiencyImage enhancementImage analysisCrowdsComputer science
The invention discloses a trajectory data-based pedestrian relationship judging method and system. The method comprises the following steps of: establishing an evacuation simulation scene; reading trajectory data of pedestrians and preprocessing the trajectory data; determining a candidate group according to distances and direction features of the pedestrians on the basis of the trajectory data; determining relative positions, in the scene, of pedestrian individuals in the candidate group; and carrying out clustering analysis on the basis of the relative positions, in the scene, of the pedestrian individuals, and dividing teams according to relationship close / distant distances. According to the method and system, small teams with close relationships in crowds can be judged, important basisis provided for security drills of crowd evacuation, the building evacuation performance can be detected, the practical evacuation process can be optimized and the evacuation efficiency can be improved.
Owner:SHANDONG NORMAL UNIV
Emergency evacuation system for high-rise buildings
An evacuation system for high-rise buildings includes an evacuation tube that extends vertically from an entrance on an upper floor to ground level, and a carrier that descends freely through the tube to swiftly carry a person from the upper floor to the ground. A storage tube holds multiple carriers near the entrance to the evacuation tube. The evacuation tube is configured to control the rate of descent of the carrier via established radial clearances and resulting progressively increasing pneumatic pressured-air damping under the carrier, to achieve an initial rapid descent, then a slower descent as the carrier approaches ground lever. Exiting the evacuation tube in the carrier is controlled through large sequenced valves that establish an airlock between the inside of the tube and the outside environment.
Owner:FUHRMANN KURT F
Systems and methods for dynamic building evacuation
ActiveUS10769902B1Increase capacityFast communicationParticular environment based servicesSignalling system detailsArchitectural engineeringComputer science
Owner:KRONZ JASON +1
Crowd evacuation method and device
InactiveCN106326569AData processing applicationsDesign optimisation/simulationResponse processCrowds
The invention relates to a crowd evacuation method and a crowd evacuation device. The crowd evacuation method comprises the steps: selecting a target region, acquiring distribution of region buildings according to a topographic map of the region and establishing network nodes for each building in the region buildings; acquiring evacuation response process time, walking process time and jamming process time in an establishing process according to target region typical building evacuation exercise data; performing statistical and summary calculation on the time and acquiring the evacuation time in the network nodes of region typical buildings; searching the node, with the longest evacuation time, of the network nodes and acquiring an evacuation feature parameter corresponding to the node with the longest evacuation time; and determining the total evacuation time of the region buildings according to the data. By the method, crowd evacuation can be realized by taking the distribution of the region buildings as units; in addition, parameters which need to be input are few and a large number of data is not needed, so the method can be effectively applied to engineering practice.
Owner:刘华英
System and method for automated building incident response
InactiveUS20090105995A1Enhanced floor planEasy to shareResourcesSpecial data processing applicationsAs DirectedOperating energy
Owner:HARRINGTON KEVIN
Building evacuation door opening device
PendingCN107654157AOpen the door in timeImprove securityPower-operated mechanismArchitectural engineeringFirefighting
The invention relates to a building evacuation door opening device and relates to the technical field of safety doors. The building evacuation door opening device comprises a door frame, a door, an air cylinder, a push rod, a connecting rod, a side plate, fixed pulleys, a steel wire rope and a heavy object. The door frame is hinged to the door, the air cylinder is mounted on the door frame, and the air cylinder is in driving connection with the push rod. The push rod is hinged to the connecting rod, one end of the connecting rod is connected with the door, and the side plate is connected to one side of the door frame and fixedly provided with the three fixed pulleys which are arranged in a triangle shape. The steel wire rope winds across the three fixed pulleys, the heavy object is fixed to one end of the steel wire rope, and the other end of the steel wire rope and the door are fixed. According to the building evacuation door opening device, a power source is automatically cut off ina disaster by a firefighting system, and meanwhile the door is automatically opened; the door is opened in time, safety is good, and the door can also be automatically opened when people pass throughthe door; and the building evacuation door opening device has the advantages that the structure is simple, arrangement is reasonable, and the manufacturing cost is low.
Owner:CHANGZHOU INST OF TECH
In-building evacuation simulation method and system based on shared deep reinforcement learning
ActiveCN111414681AEfficient evacuationEvacuation applicableDesign optimisation/simulationCAD numerical modellingReinforcement learning algorithmBuilding evacuation
The invention discloses an in-building evacuation simulation method and system based on shared deep reinforcement learning, and the method comprises: enabling a leader of each group of to-be-evacuatedcrowd to be connected with a corresponding navigation Agent, and enabling each navigation Agent to be connected with a management Agent; guiding each group of evacuation by each navigation Agent, andstoring information acquired in real time and a self experience pool into a knowledge base managed by the management Agent by each navigation Agent; learning, by the management Agent, evacuation information of all the navigation Agents in the knowledge base on the basis of a shared deep reinforcement learning algorithm, and sending a strategy generated by learning and used for guiding the navigation Agents to perform path selection to the navigation Agents in real time; carrying out path planning by each navigation Agent according to the received strategy used for guiding each navigation Agent to carry out path selection; and guiding, by the leader, the corresponding group to evacuate to the evacuation exit according to the path planning of the corresponding navigation Agent.
Owner:SHANDONG NORMAL UNIV
Building evacuation support tool
InactiveUS20200118403A1Navigational calculation instrumentsParticular environment based servicesControl systemSimulation
A tool for supporting fire wardens during a building evacuation event is provided. The tool includes a mobile computing device comprising a display unit, a memory and a processor. The memory has executable instructions of an application stored thereon, which, when executed, cause the processor to interface with monitoring and control systems of a building and to control the display unit to display an interactive floor plan of the building with scene selection capability, to display evacuation, evacuation re-routing and action guidance overlaid on the interactive floor plan and to display real-time monitoring and building control options overlaid on the interactive floor plan.
Owner:UNITED TECH RES CENT IRELAND LTD
Outdoor platform evacuation system for vertical transportation trunk and branch conversion of high-rise building
ActiveCN103556843ASolve the problem of raising the height limit onceIncrease capacityPublic buildingsTowerBuilding unit
The invention discloses an outdoor platform evacuation system for vertical transportation trunk and branch conversion of a high-rise building and relates to a high-rise building evacuation system. The outdoor platform evacuation system adopts a structure with a vertical trunk system and all building subunit branch systems which are combined together. An independently closed central core cylinder-shaped trunk system is provided with a dual-car elevator. Each branch system is provided with stairs and conventional elevators. A transportation conversion platform is arranged at each tower of the high-rise building. Each subunit section is provided with outdoor refuge platforms and is provided with outdoor evacuation refuge platforms at intervals. Two-floor outdoor refuse platforms are arranged in the tower with building height of more than 300m at an interval of 100m to connect all building unit planes, i.e. independent building subunits are arranged in a plane at an interval of approximate twenty floors. Elevators and stairs of each building subunit are independently arranged. An over-hoisting space for an elevator and an elevator machine room are arranged in spaces at corresponding height of each 2-floor refuge platform. The outdoor platform evacuation system overcomes the contradiction that the efficiency of fire rescue and personnel evacuation within short time and the utilization ratio of standard-floor tower usable area cannot be well balanced.
Owner:CHINA STATE CONSTRUCTION ENGINEERING CORPORATION +1
Building evacuation management system
A method and apparatus to manage a building evacuation of at least one building occupant in response to an emergency event in a building is provided, the method including detecting the emergency event via at least one emergency sensor, providing an emergency event signal corresponding to the emergency event via the at least one emergency sensor to a building management system, and providing an alert to at least one occupant device associated with the at least one building occupant via the building management system, wherein the alert includes a building floor plan.
Owner:CARRIER CORP
Vision field-based crowd grouping and crowd evacuation simulation system and method
PendingCN111400914AQuick evacuationEase of evacuationDesign optimisation/simulation3D modellingPath planArtificial intelligence
The invention provides a vision field-based crowd grouping and crowd evacuation simulation system, and the system comprises an evacuation scene model establishing unit used for extracting features ofan evacuation scene to obtain a three-dimensional model of the evacuation scene; an evacuation scene global path planning unit which is used for carrying out global path planning on the evacuation scene according to the three-dimensional model of the evacuation scene and calculating global paths of all entrances and exits in the evacuation scene; a crowd activity generation unit which is used forgrouping the crowds according to the number of all entrances, the global paths of all entrances, the vision fields of individuals in the crowds and the individual position information to obtain grouping information; a crowd simulation unit which is used for processing the grouping information by adopting a social force model added with a visual factor and dividing pedestrians into a leader type and a follower type to realize behavior simulation of evacuated crowds. According to the invention, the evacuated crowds are divided into groups to move, the evacuation efficiency is improved, the building evacuation performance can be detected, the actual evacuation process is optimized, and the evacuation efficiency is improved.
Owner:SHANDONG NORMAL UNIV
Intelligent fire evacuation escape indicating system and method
InactiveCN102509410BImprove reliabilityImprove usabilityNetwork topologiesFire alarmsInformation processingFire evacuation
The invention discloses a high-usability high-reliability and high-efficiency fire evacuation indicating system and a method. The system adopts a three-layer system structure formed by an evacuation indicating control host machine, passageway evacuation indicating control sub machines and passageway detection / indicating devices, wherein the passageway evacuation indicating control sub machines are positioned at stairs of each floor, each unit of the system exchanges information through an element interconnect bus (EIB), and the passageway detection / evacuation indicating devices are directly embedded into the control sub machines. Wireless backup communication is additionally added between the host machine and the sub machines (the passageway detection / evacuation indicating devices), and the integral reliability and the usability of the system are enhanced. The secondary threshold warning strategy of a composite fire hazard detector is adopted, a corresponding information processing method is used as an auxiliary measure, in addition, evacuation paths are continuously regulated according to the real-time fire conditions, the goals of shortening the warning time and reducing the mistake warning rate are reached, and the usability of the evacuation indicating system is further improved. The space positions of the detection / indicating devices are shown according to the floors on the basis of the three-dimensional geographical characteristics of the tall building evacuation paths, the building typical evacuation structure and the Dijkstra algorithm with an improved data structure are adopted, and the route planning efficiency of the escape route is improved.
Owner:ZHEJIANG UNIV
Integrated building evacuation system
An integrated building evacuation system includes an evacuation controller; a fire alarm system in communication with the evacuation controller; an HVAC system in communication with the evacuation controller; a security system in communication with the evacuation controller; an elevator system in communication with the evacuation controller; and an output device in communication with the evacuation controller; the evacuation controller receiving data from the fire alarm system, the HVAC system, the security system and the elevator system to generate an evacuation path, during an evacuation event, for occupants of a building in response to the data from the fire alarm system, HVAC system, security system and elevator system, the evacuation controller providing the evacuation path to the output device.
Owner:OTIS ELEVATOR CO
A lighting enabled system and methods for building evacuation planning
InactiveUS20200005609A1Ensure safetyMechanical apparatusElectrical apparatusEvacuation planArchitectural engineering
Disclosed are a system and method for developing computational models of the behavior of a building's occupants using data acquired from sensor-equipped connected luminaires. The models are then used to develop an optimized evacuation plan for safe and timely egress of the occupants without requiring mock evaluation drills.
Owner:SIGNIFY HLDG BV
Super high-rise building stair elevator collaborative evacuation optimization strategy instant generation algorithm
The invention discloses a super high-rise building stair elevator collaborative evacuation optimization strategy instant generation algorithm, which relates to the technical field of building evacuation and solves the defect that the efficient emergency evacuation of an existing super high-rise building is difficult to achieve. According to the technical scheme, the method is characterized in thatthe optimal evacuation crowd proportion of the stairs and elevators during independent evacuation of each floor is calculated, and the result serves as an initial input parameter to calculate the optimal evacuation crowd proportion of the stairs and elevators during overall evacuation. According to the super high-rise building stair elevator collaborative evacuation optimization strategy instantgeneration algorithm, the number of people using the stairs and elevators can be reasonably distributed, and the highest evacuation efficiency is achieved.
Owner:SHANGHAI RES INST OF BUILDING SCI CO LTD
Method and device for generating building evacuation route, and storage medium
InactiveCN110136374AEnsure personal safetySafe evacuationSignalling system detailsElectric transmission signalling systemsOperating energySimulation
The invention relates to a method and a device for generating a building evacuation route, and a storage medium. The method comprises the following steps: characteristic parameters of a plurality of structural nodes of a building and change rates of the characteristic parameters are obtained, wherein the structural nodes are structural support points or joint points in the building; the safety grades of the structural nodes are determined according to the characteristic parameters and the change rates; when the safety grades are higher than or equal to the preset early warning grade, alarm information is output and an optimal evacuation route is determined in pre-stored evacuation routes according to the safety grades of the structural nodes; and the optimal evacuation route is output, wherein the optimal evacuation route is used for guiding personnel evacuation. According to the technical scheme, an early warning can be given to users in the building before danger occurs, and people can be guided to evacuate as soon as possible, so that the personal safety of people can be better guaranteed; and meanwhile, the optimal evacuation route is determined according to the safety grades of the structural nodes, so that people can avoid dangerous zones in the evacuation process and can be safely and quickly evacuated from the building.
Owner:MICRO CLOUD WUHAN TECH CO LTD
Building evacuation door opening device
ActiveCN111236756AShorten the timeMechanical controlsLock casingsArchitectural engineeringStructural engineering
The invention provides a building evacuation door opening device. The building evacuation door opening device comprises a door lock, a seat plate, an unlocking mechanism and a security protection mechanism. The door lock comprises a lock body arranged on a door frame and a catch box arranged on a door panel. The seat plate is fixedly arranged on the top of an evacuation passageway. The unlocking mechanism comprises a touch bar, a telescopic rod, a transmission assembly and a rope I. The telescopic rod is rotatably arranged on the seat plate. The touch bar is connected to the lower end of the telescopic rod. One end of the rope I is connected with the lock body, and the other end of the rope I is connected with the telescopic rod through the transmission assembly. When a user pushes the touch bar, the touch bar drives the telescopic rod to rotate, the telescopic rod pulls the rope I through the transmission assembly to enable a lock tongue of the lock body to be separated from the catchbox. The security protection mechanism comprises a cylinder and a rope II. One end of the rope II is connected to an output rod of the cylinder., and the other end of the rope II is connected to thetelescopic rod. Through the building evacuation door opening device provided by the invention, when a person runs to an evacuation door in case of a fire and touches the touch bar, the door panel is automatically opened, and the security performance is good.
Owner:兴业建工集团有限公司
Emergency slide system
An emergency slide system to provide an evacuation of a high-rise building comprises a plurality of slide assemblies configured for movement from a first stowed position to a second deployed position. Each of the plurality of slide assemblies are built into a wall adjacent each of the flights of stairs disposed in the stairwell of the building. Each of the plurality of slide assemblies is disposed in a storage enclosure built into the wall adjacent each of the flights of stairs disposed generally parallel to the flights of stairs designed to zig zag down from an upper floor of the building to a lower floor. Each of the slide assemblies is constructed of an elongated escape chute to enable a person exiting the building to slide down a plurality of the elongated escape chutes between the upper and lower floors disposed in the stairwell of the high-rise building.
Owner:ESPOSITO CHARLES
Intelligent wearable equipment capable of presenting evacuation instruction and evacuation instruction presenting method
InactiveCN107101633AReal-time evacuation ordersEffect of evacuation ordersNavigational calculation instrumentsDetails for portable computersGuidance systemFire protection
Owner:TSINGHUA UNIV
Building evacuation management system
PendingCN109478355ASignalling system detailsSubstation equipmentOperating energyArchitectural engineering
Owner:CARRIER CORP
Evacuation System Applicable to Buildings
InactiveUS20130219810A1Increase opportunitiesRoof covering using slabs/sheetsRoof covering using tiles/slatesHigh riseUpper floor
Evacuation system applicable to buildings, in particular the upper floors of high-rise buildings. The evacuation system presents a series of characteristics intended to provide the necessary means for occupants of the upper floors to step away horizontally from the façade or wall of the building and jump out using a parachute, thereby increasing the chances of survival in an emergency evacuation.
Owner:MURO CORTINA MODULAR GRP
CO2 concentration-based method for counting and managing pedestrians in building evacuation passage
ActiveCN110851970ASensitive detectionAccurate estimateDesign optimisation/simulationGas analyser construction detailsSimulationIndustrial engineering
The invention discloses a CO2 concentration-based method for counting and managing pedestrians in a building evacuation passage, which comprises the following steps of: 1, monitoring personnel densityand CO2 concentration in the building evacuation passage in real time to realize real-time acquisition of data; step 2, processing the acquired data to obtain a curve graph of personnel density changing with time and a curve graph of CO2 concentration changing with time; step 3, carrying out function fitting on the obtained curve graph to obtain a quantitative relational expression of CO2 concentration changing along with time and a quantitative relational expression of personnel density changing along with time; 4, obtaining a quantitative relation between the personnel density and the CO2 concentration; and step 5, carrying out program compiling on the obtained quantitative relational expression, embedding the quantitative relational expression into a computer host, and finally completing statistics on the personnel density and the personnel flow in the pedestrian passage.
Owner:SHANDONG JIANZHU UNIV
A polymer dust suppressant
ActiveCN106318322BHigh compressive strengthLong-lasting effect of dust suppressantOther chemical processesClimate change adaptationSlagAeolian processes
Owner:CHENGDU KEHENG ENVIRONMENTAL PROTECTION TECH
A high-rise building escape system
The invention discloses an escape system for a high-rise building. An escape well is located in the high-rise building or affiliated outside the high-rise building; rails are arranged in the escape well; escape boxes slide downward in the escape well, and are internally equipped with first-aid materials; and people can self rescue or support for a period even if trapped. Compared with the prior art, the escape system for the high-rise building is applicable to the high-rise buildings in different conditions or different heights, can convey the people in the high-rise buildings to safe positions quickly, is simple and efficient, and can be recycled.
Owner:侯兴福
A device for opening a building evacuation door
ActiveCN111236756BShorten the timeMechanical controlsLock casingsArchitectural engineeringStructural engineering
The invention provides a door opening device for building evacuation doors, which includes a door lock, a seat plate, an unlocking mechanism and a security mechanism. At the top of the channel, the unlocking mechanism includes a striker, a telescopic rod, a transmission assembly and a rope one. One end is connected to the telescopic rod through the transmission assembly. When the user pushes the lance, the lance drives the telescopic rod to rotate, and then the telescopic rod pulls the rope through the transmission assembly to separate the dead bolt of the lock body from the buckle box. The security mechanism includes a cylinder and a Rope two, one end of rope two is connected on the output rod of cylinder, and the other end of rope two is connected on the expansion rod. The door opening device for the building evacuation door provided by the invention can automatically open the door panel by touching the collision bar when a person runs to the evacuation door when a fire occurs, and the safety is good.
Owner:兴业建工集团有限公司
Features
- R&D
- Intellectual Property
- Life Sciences
- Materials
- Tech Scout
Why Patsnap Eureka
- Unparalleled Data Quality
- Higher Quality Content
- 60% Fewer Hallucinations
Social media
Patsnap Eureka Blog
Learn More Browse by: Latest US Patents, China's latest patents, Technical Efficacy Thesaurus, Application Domain, Technology Topic, Popular Technical Reports.
© 2025 PatSnap. All rights reserved.Legal|Privacy policy|Modern Slavery Act Transparency Statement|Sitemap|About US| Contact US: help@patsnap.com
