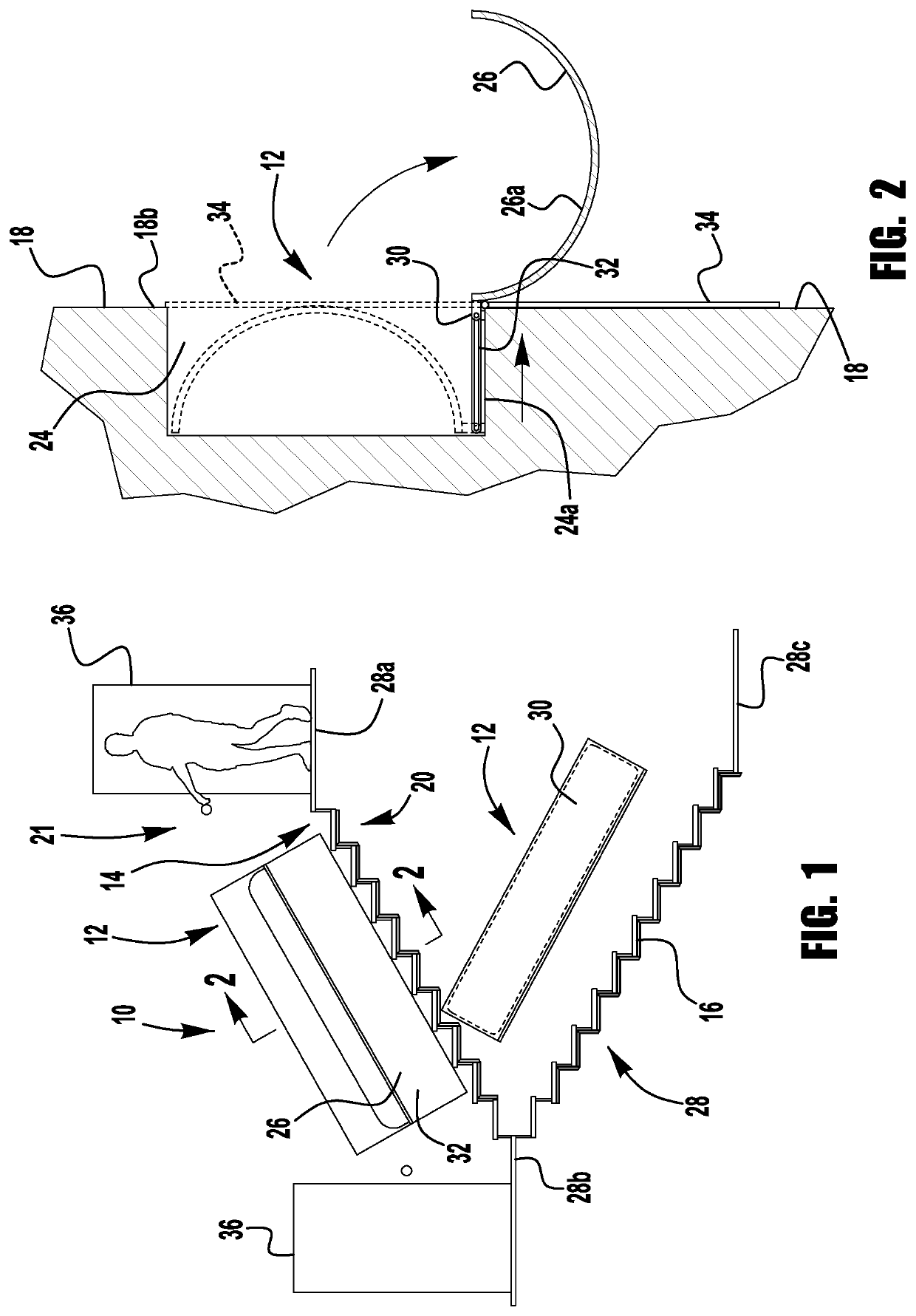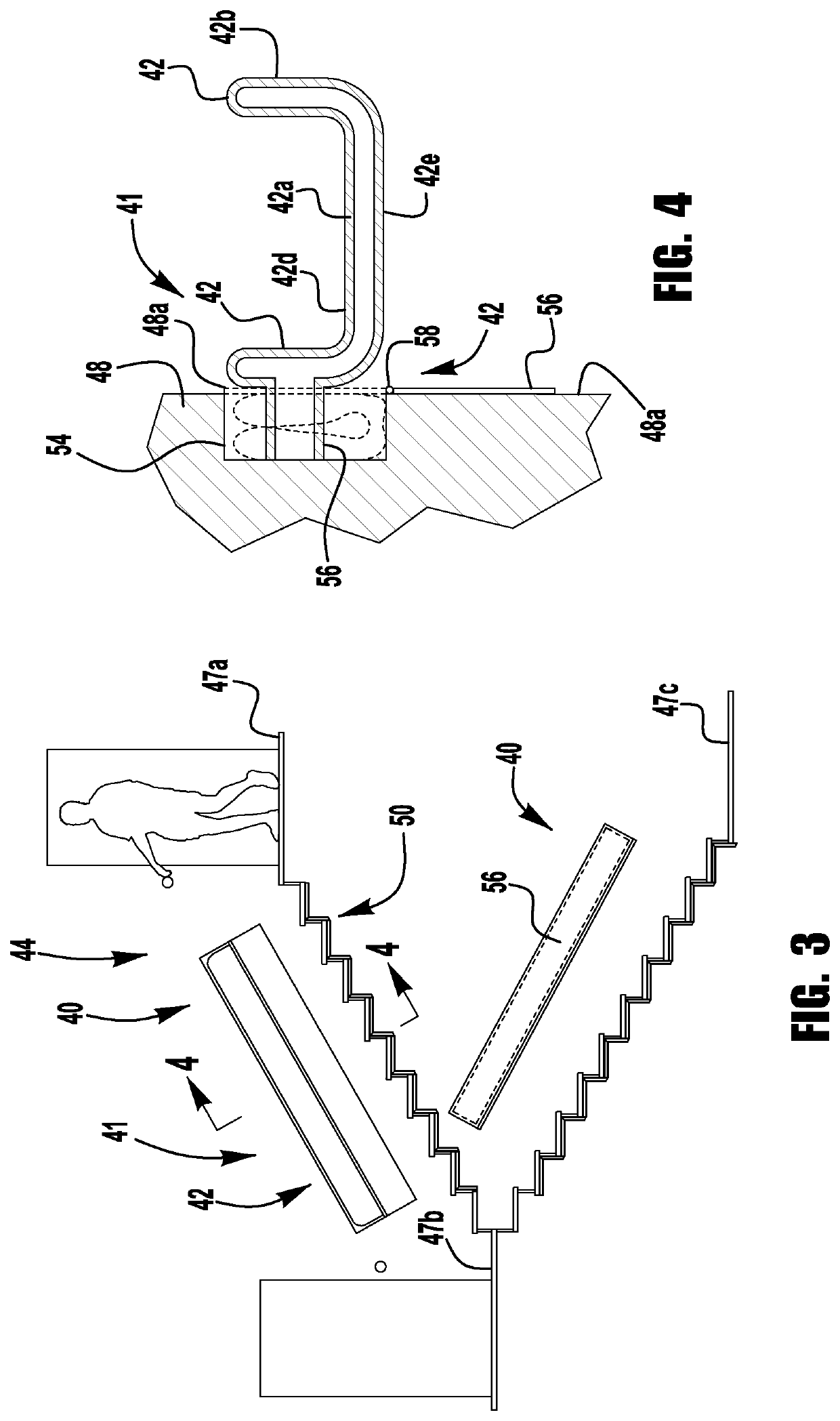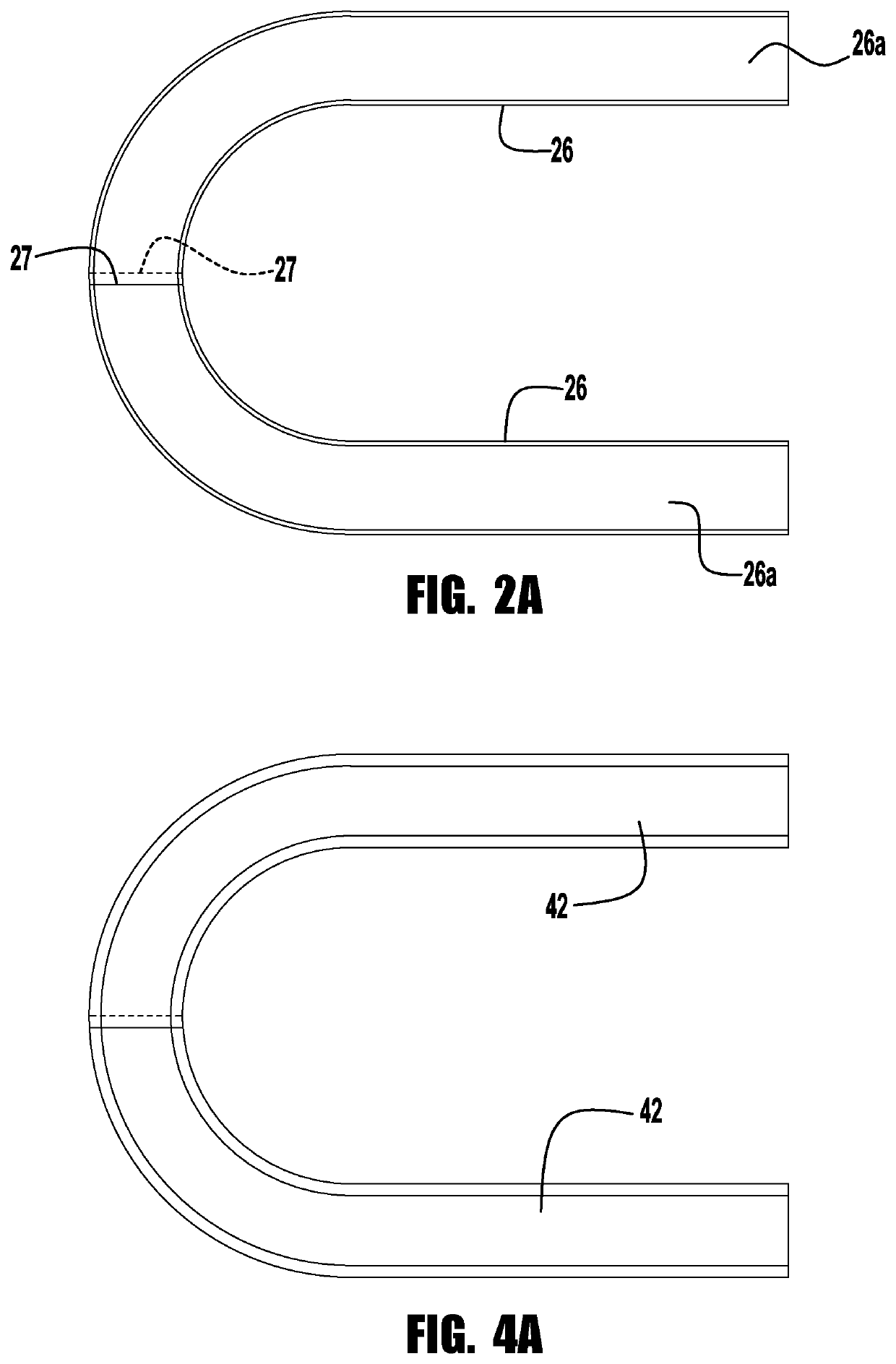Emergency slide system
a slide system and emergency technology, applied in the field of emergency slide system, can solve the problems of insufficient height, difficult evacuation, and more serious respect for such disasters
- Summary
- Abstract
- Description
- Claims
- Application Information
AI Technical Summary
Benefits of technology
Problems solved by technology
Method used
Image
Examples
first embodiment
[0032]FIGS. 1 and 2 illustrate the emergency slide system 10. In general terms, the emergency slide system 10 adapted and configured for movement from a stowed position shown in FIG. 1 to a deployed position shown in FIG. 2. The slide system 10 is designed to facilitate the efficient emergency evacuation of a building while permitting access to the building via the staircase by firefighters and other emergency personnel.
[0033]The emergency slide system 10 is constructed of a plurality of slide assemblies 12 located in a stairwell 14 within a high-rise building 16. The emergency slide system 10 is built into a wall 18 adjacent each of the flights of stairs 20 disposed in a staircase 21. The emergency slide system 10 comprises a plurality of slide assemblies 12 (two of which being illustrated) and each housed in a storage enclosure 24 built-in to the wall 18 adjacent each flight of stairs 20. The storage enclosures 24 are disposed generally parallel to the flights of stairs designed t...
second embodiment
[0039]FIGS. 3 and 4 illustrate the emergency slide system 40. In general terms, the emergency slide system 40 adapted and configured for movement from a stowed position shown in FIG. 3 to a deployed position shown in FIG. 4. The slide system 40 is designed to facilitate the efficient emergency evacuation of a high-rise building while permitting access to the building via the staircase by firefighters and other emergency personnel.
[0040]The emergency slide system 40 is constructed of a plurality of slide assemblies 42 located in a stairwell 44 within a high-rise building 46. The emergency slide system 40 is built into a wall 48 adjacent each of the flights of stairs 50. The emergency slide system 40 comprises a plurality of slide assemblies 42 (two of which being illustrated) and each housed in a storage enclosure 54 built in the wall 48 adjacent each flight of stairs 50. The storage enclosures 54 are disposed generally parallel to the flights of stairs which are designed to zig zag ...
third embodiment
[0047]FIG. 5 illustrates the emergency slide system 60. In general terms, the emergency slide system 60 adapted and configured for the ability to escape from either side of the stairs 70. The slide system 60 is designed to facilitate the efficient emergency evacuation of a building while permitting access to the building via the staircase by firefighters and other emergency personnel.
[0048]The emergency slide system 60 is constructed of two cylindrical tubes 62 and 64 located in a stairwell 66 within a high-rise building 68. The emergency slide system 60 is built adjacent each of the flights of stairs 70. The tubes 62 and 64 are disposed generally adjacent to the flights of stairs designed to zig zag down from the top floor of the building to the bottom floor. It is also within he terms of the present invention for the tubes 62 and 64 to be of separate sections with one section adjacent each flight of stairs. Then, the person can get out from a section of tube and enter a separate l...
PUM
 Login to View More
Login to View More Abstract
Description
Claims
Application Information
 Login to View More
Login to View More - R&D
- Intellectual Property
- Life Sciences
- Materials
- Tech Scout
- Unparalleled Data Quality
- Higher Quality Content
- 60% Fewer Hallucinations
Browse by: Latest US Patents, China's latest patents, Technical Efficacy Thesaurus, Application Domain, Technology Topic, Popular Technical Reports.
© 2025 PatSnap. All rights reserved.Legal|Privacy policy|Modern Slavery Act Transparency Statement|Sitemap|About US| Contact US: help@patsnap.com



