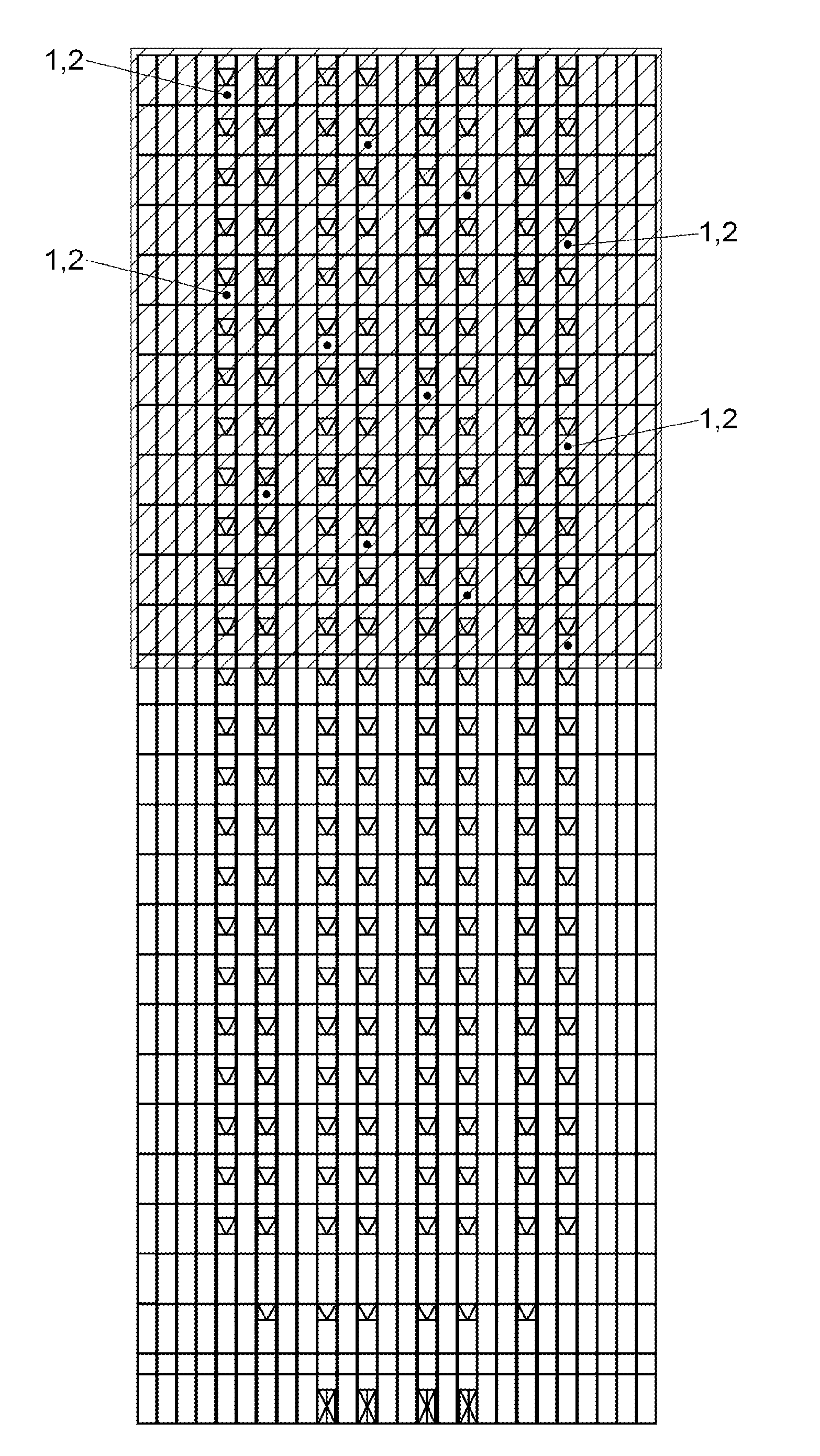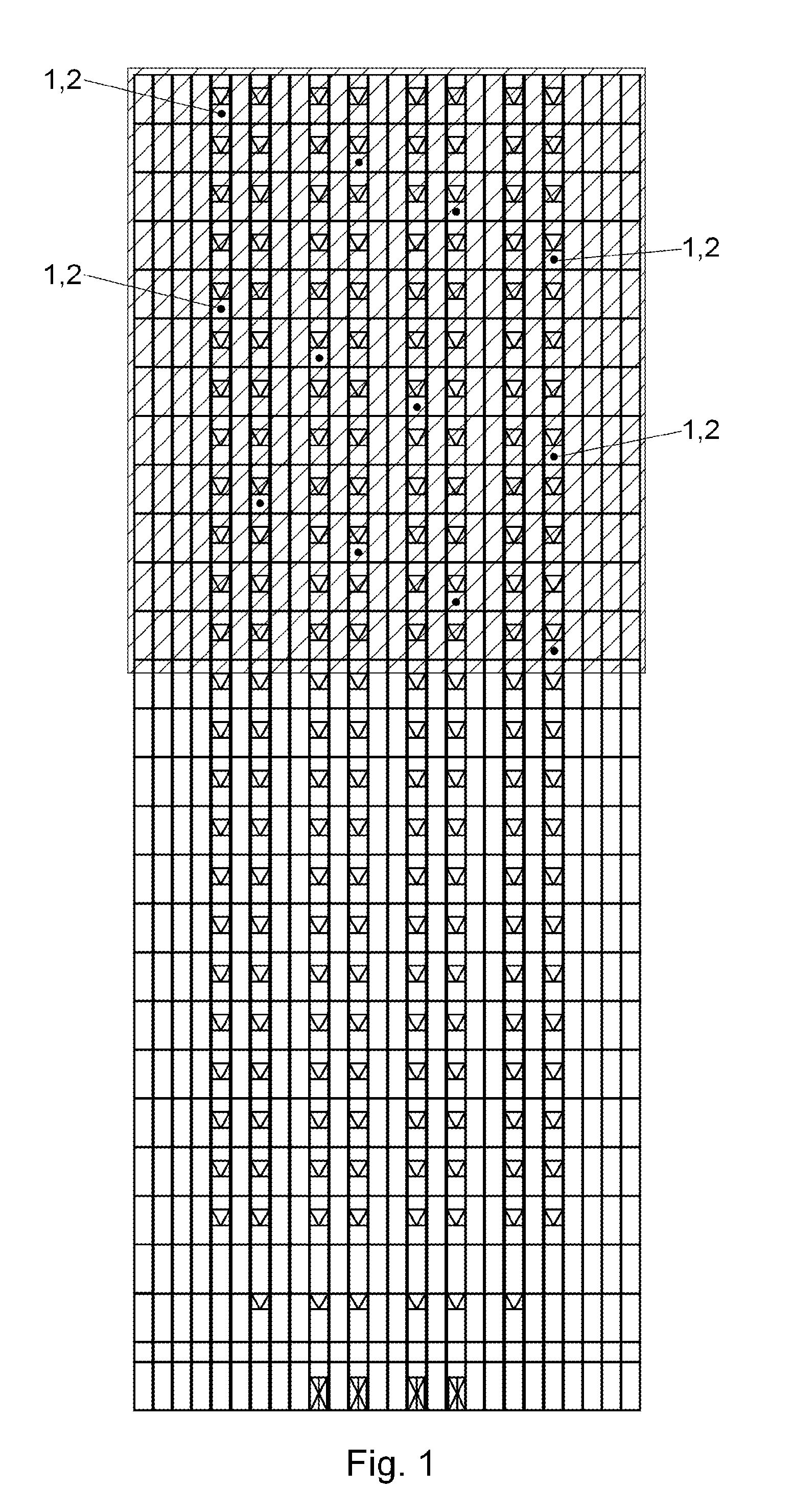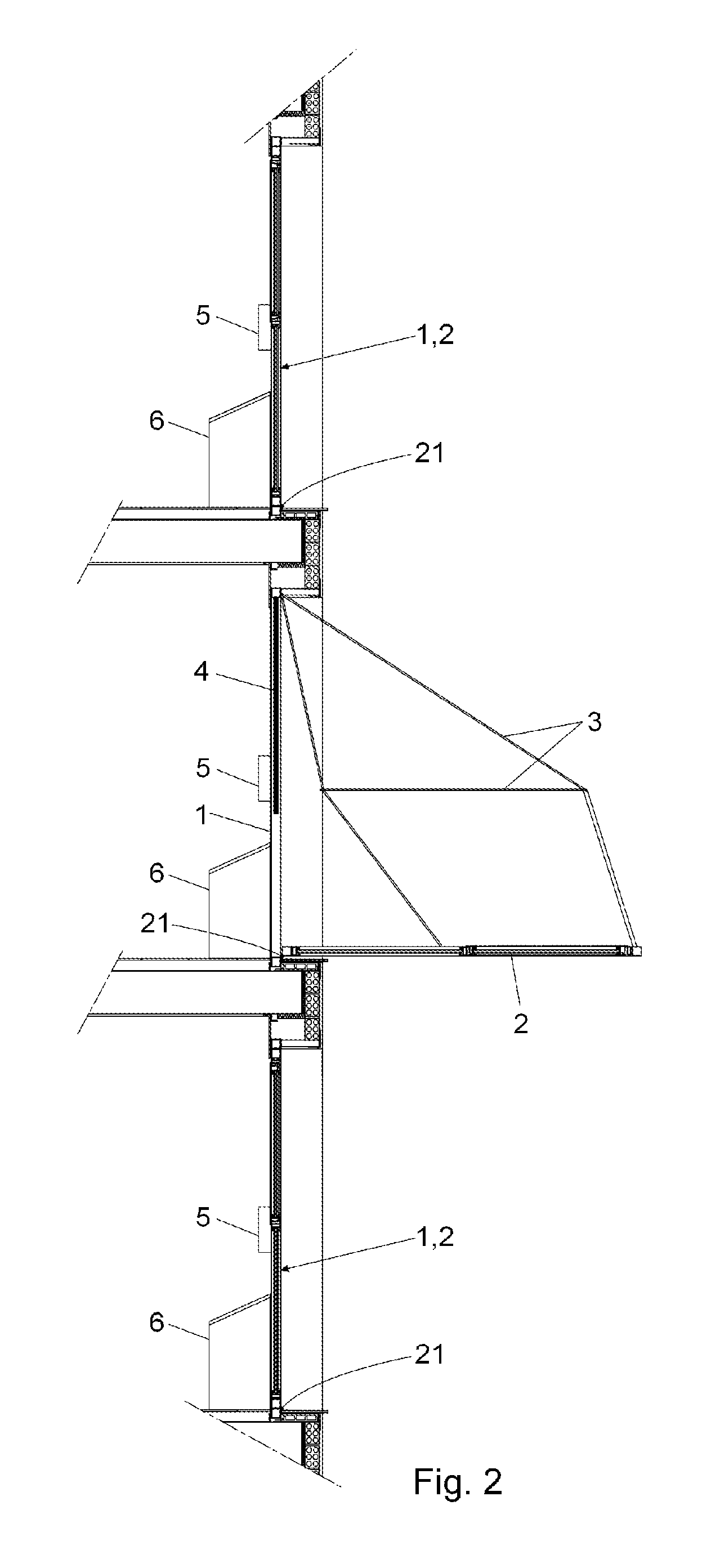Evacuation System Applicable to Buildings
a technology for evacuation systems and buildings, applied in the direction of roofs, roof coverings, constructions, etc., can solve the problems of deteriorating the aesthetics of buildings, occupants of buildings may not be able to access, and presenting certain limitations
- Summary
- Abstract
- Description
- Claims
- Application Information
AI Technical Summary
Benefits of technology
Problems solved by technology
Method used
Image
Examples
Embodiment Construction
[0012]The evacuation system applicable to buildings object of this invention is particularly suited to the evacuation of the upper floors of high-rise buildings when descent by other means, such as stairs, lifts or fire stairs on lower floors, is blocked. The evacuation system presents a series of characteristics intended to provide the necessary means for the occupants of upper floors to step away horizontally from the façade or wall of the building and jump out using a parachute with a high chance of success, as the risk of impact with the façade of the building is reduced by the horizontal distancing.
[0013]According to the invention, this evacuation system comprises:[0014]fixed frames, assembled at floor level in openings defined on at least one façade or exterior wall of the aforementioned upper floors of the building;[0015]windows assembled on the respective fixed frames by means of respective horizontal axis, arranged such that they correspond to the lower edges of the windows...
PUM
 Login to View More
Login to View More Abstract
Description
Claims
Application Information
 Login to View More
Login to View More - R&D
- Intellectual Property
- Life Sciences
- Materials
- Tech Scout
- Unparalleled Data Quality
- Higher Quality Content
- 60% Fewer Hallucinations
Browse by: Latest US Patents, China's latest patents, Technical Efficacy Thesaurus, Application Domain, Technology Topic, Popular Technical Reports.
© 2025 PatSnap. All rights reserved.Legal|Privacy policy|Modern Slavery Act Transparency Statement|Sitemap|About US| Contact US: help@patsnap.com



