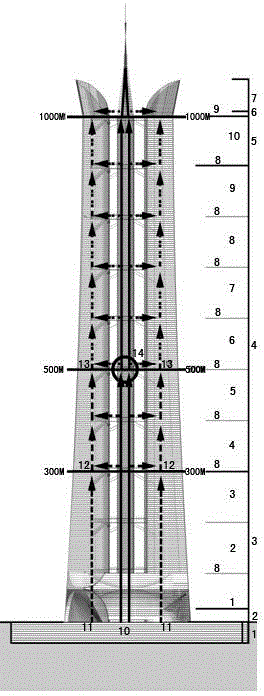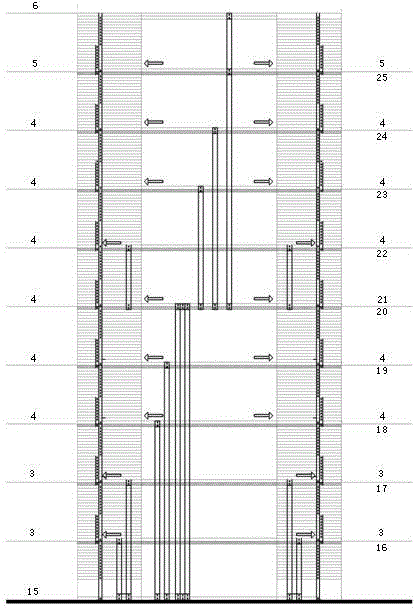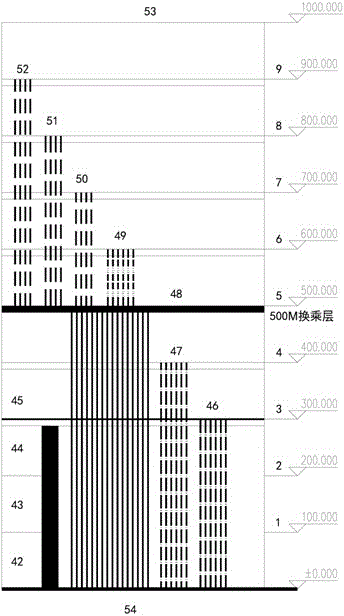Outdoor platform evacuation system for vertical transportation trunk and branch conversion of high-rise building
A technology for high-rise buildings and external platforms, which is applied in the direction of buildings, building types, public buildings, etc., to increase the effective use area, reduce the waiting time for elevators, and have strong operability
- Summary
- Abstract
- Description
- Claims
- Application Information
AI Technical Summary
Problems solved by technology
Method used
Image
Examples
Embodiment 1
[0029] Solutions for emergency evacuation and fire rescue for a large number of people in super high-rise buildings with a building height of about 1000M and above.
[0030] Among them: 1—equipment area, 2—commercial area, 3—office area, 4—serviced apartment area, 5—hotel area, 6—sightseeing area, 7—hotel club area, 8—equipment floor and refuge floor, 9— Equipment floor and sightseeing floor, 10—the flow line of the core tube shuttle ladder, 11—the fire flow line below 300m, 12—the fire flow line below 300-500m, 13—the fire flow line above 500m, 14—the elevator transfer floor, 15—the lobby , Commercial, office area, 16—Shuttle elevator transportation capacity: 640x3=1920 people / 5 minutes (4 twin elevators for each unit, speed 5 m / s), 17—Shuttle elevator transportation capacity: 505x3=1515 people / 5 minutes (4 twin elevators for each unit, speed 6 m / s), 18—shuttle elevator transportation capacity: 700 people / 5 minutes (6 twin elevators, speed 8 m / s), 19—shuttle elevator transpor...
PUM
 Login to View More
Login to View More Abstract
Description
Claims
Application Information
 Login to View More
Login to View More - R&D
- Intellectual Property
- Life Sciences
- Materials
- Tech Scout
- Unparalleled Data Quality
- Higher Quality Content
- 60% Fewer Hallucinations
Browse by: Latest US Patents, China's latest patents, Technical Efficacy Thesaurus, Application Domain, Technology Topic, Popular Technical Reports.
© 2025 PatSnap. All rights reserved.Legal|Privacy policy|Modern Slavery Act Transparency Statement|Sitemap|About US| Contact US: help@patsnap.com



