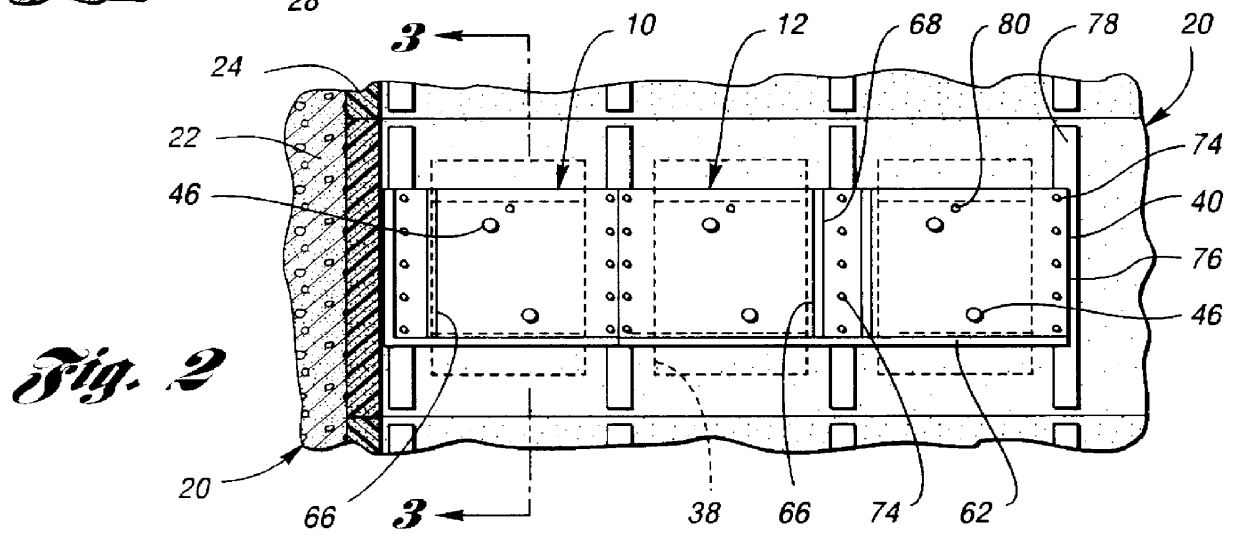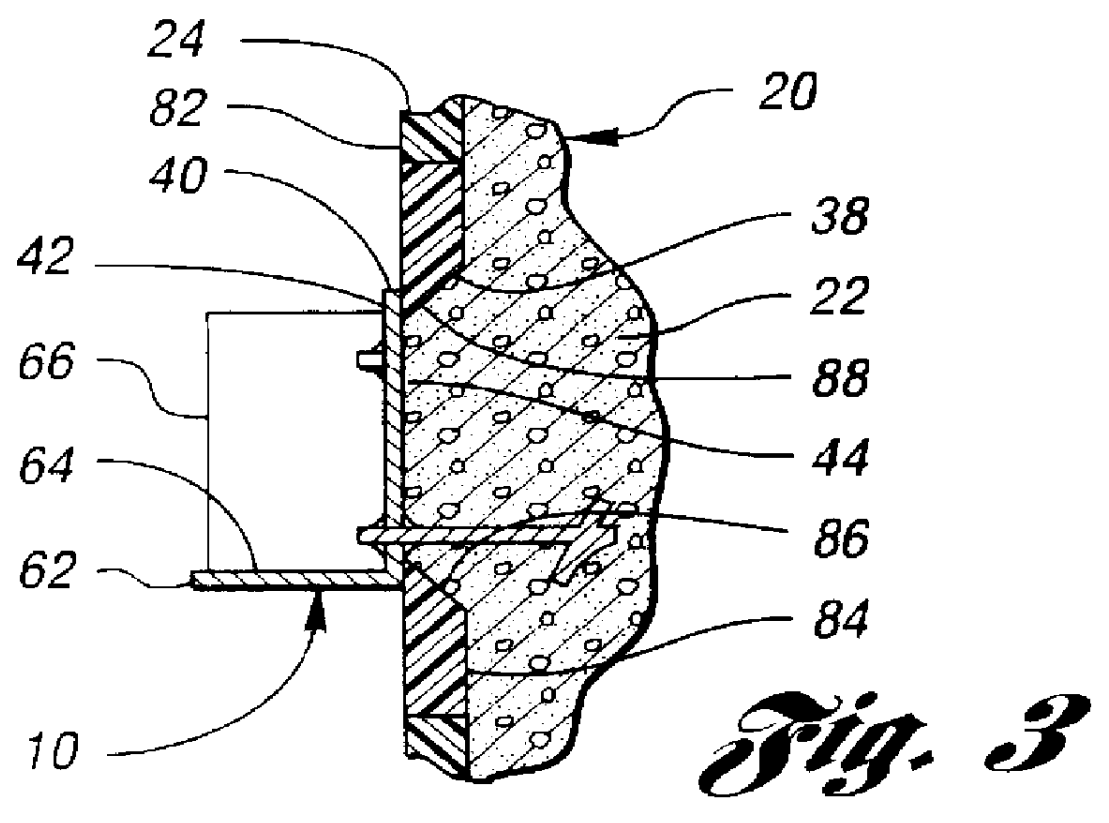Joist hanger and installation method
a technology of poured concrete and hangers, which is applied in the direction of building reinforcements, constructions, buildings, etc., can solve the problems of reducing the load-bearing capacity of embedded joists, and affecting the use of finished walls. , to achieve the effect of reducing or eliminating the presence of deleterious voids in finished walls
- Summary
- Abstract
- Description
- Claims
- Application Information
AI Technical Summary
Benefits of technology
Problems solved by technology
Method used
Image
Examples
Embodiment Construction
FIGS. 1-10 show five exemplary joist hangers 10,12,14,16,18 in accordance with the invention integrated within a composite wall 20 which is itself formed by pouring a suitable curable material 22, such as concrete, between the interior and exterior foam panels 24,26 of a plurality of interlocked modular preforms 28. By way of example only, a suitable modular wall preform 28 for use with the invention is sold by AAB Building Supplies, Inc. of Ottawa, Canada, under the trademark BLUEMAXX.RTM..
More specifically, FIGS. 1-4 show an adjacent pair of joist hangers 10,12, the first of which is a "left-hand" joist hanger 10 for supporting a single or double rim joist 30, while the second joist hanger 12 supports a single joist 32 along an adjacent span of the wall 20. FIGS. 5-7 show a third joist hanger 14 in accordance with the invention upon which multiple parallel-spaced joists 34 can be hung, and which can conveniently be cut to any desired length. FIGS. 6 and 7 illustrate the ease with ...
PUM
 Login to View More
Login to View More Abstract
Description
Claims
Application Information
 Login to View More
Login to View More - R&D
- Intellectual Property
- Life Sciences
- Materials
- Tech Scout
- Unparalleled Data Quality
- Higher Quality Content
- 60% Fewer Hallucinations
Browse by: Latest US Patents, China's latest patents, Technical Efficacy Thesaurus, Application Domain, Technology Topic, Popular Technical Reports.
© 2025 PatSnap. All rights reserved.Legal|Privacy policy|Modern Slavery Act Transparency Statement|Sitemap|About US| Contact US: help@patsnap.com



