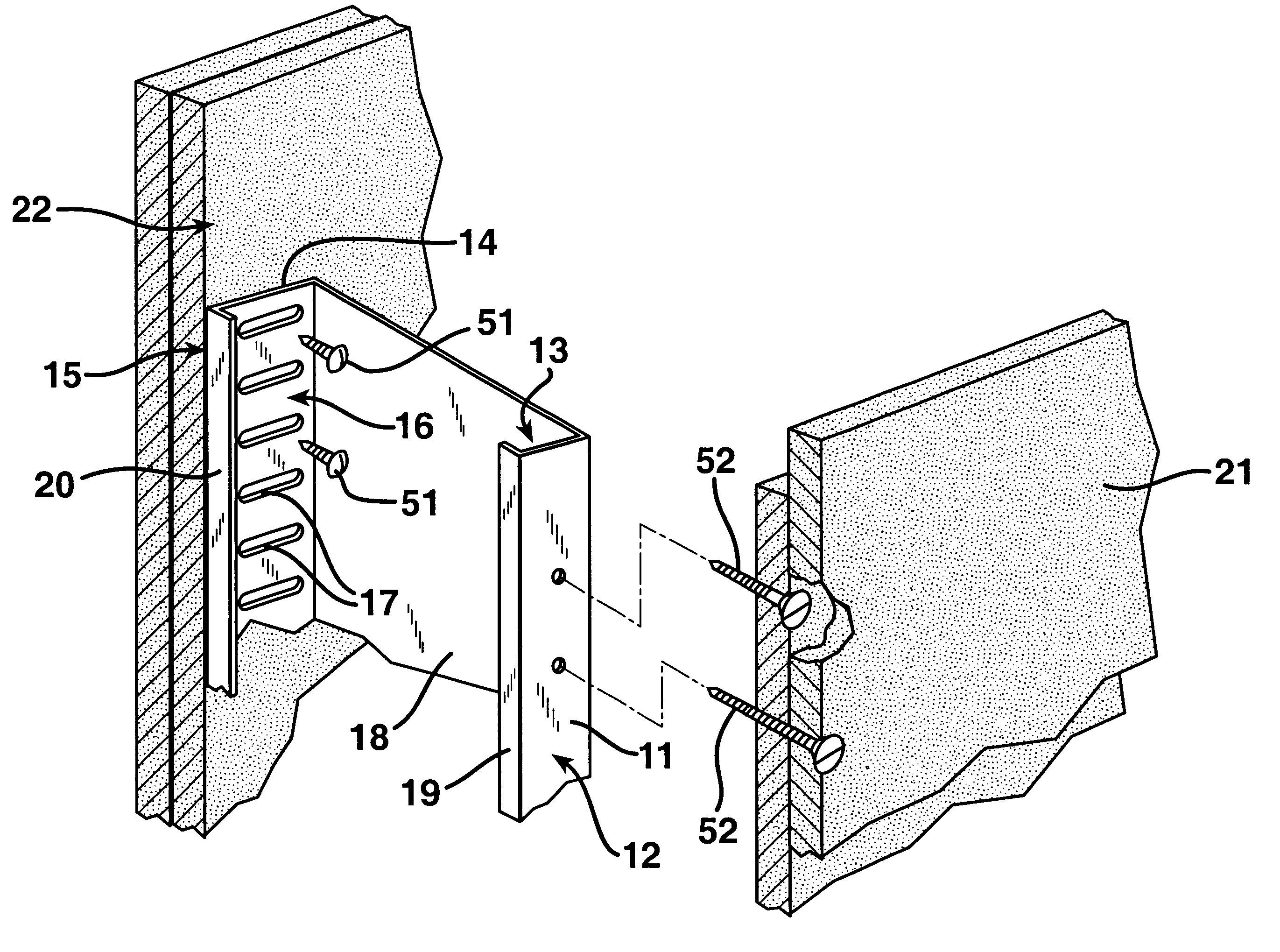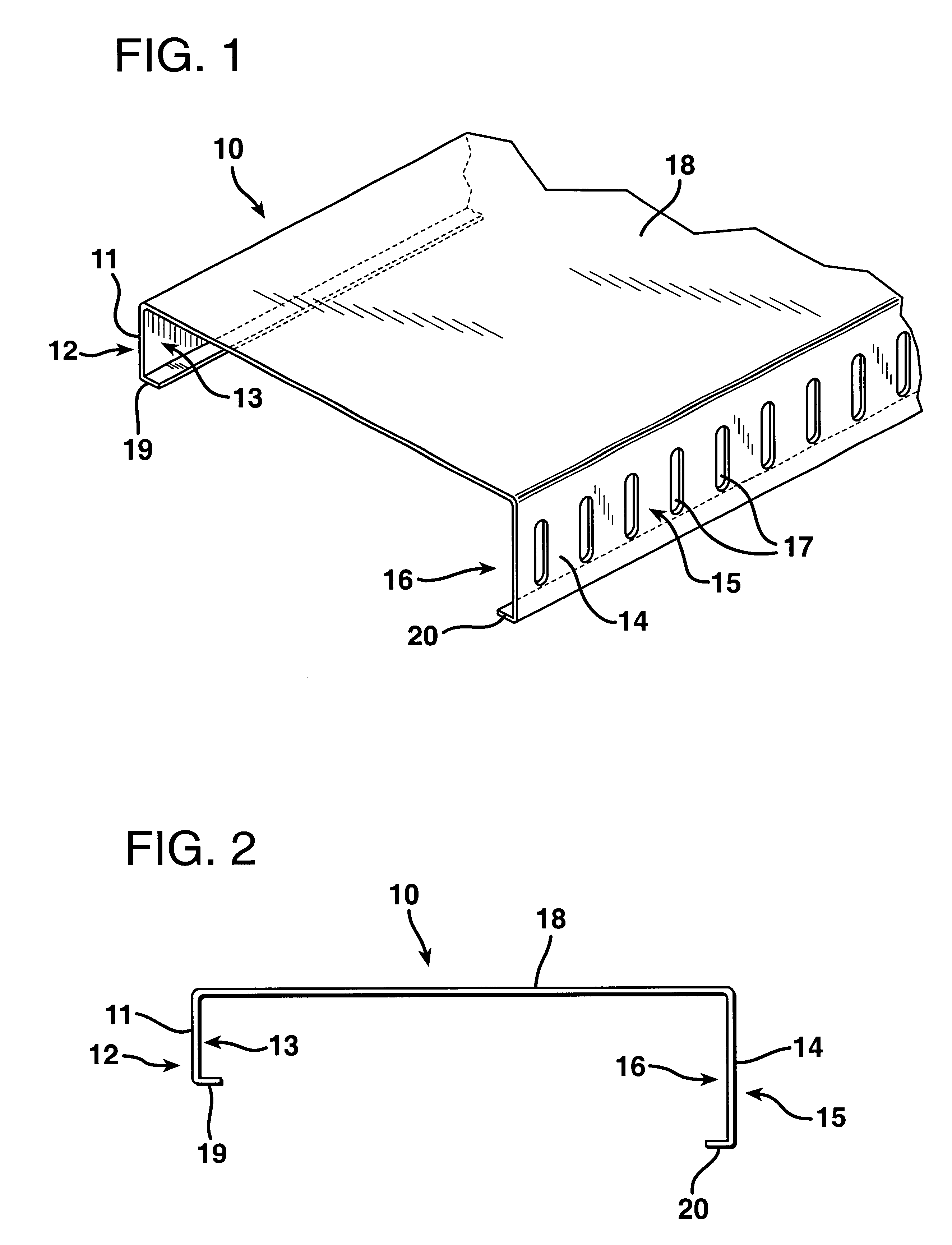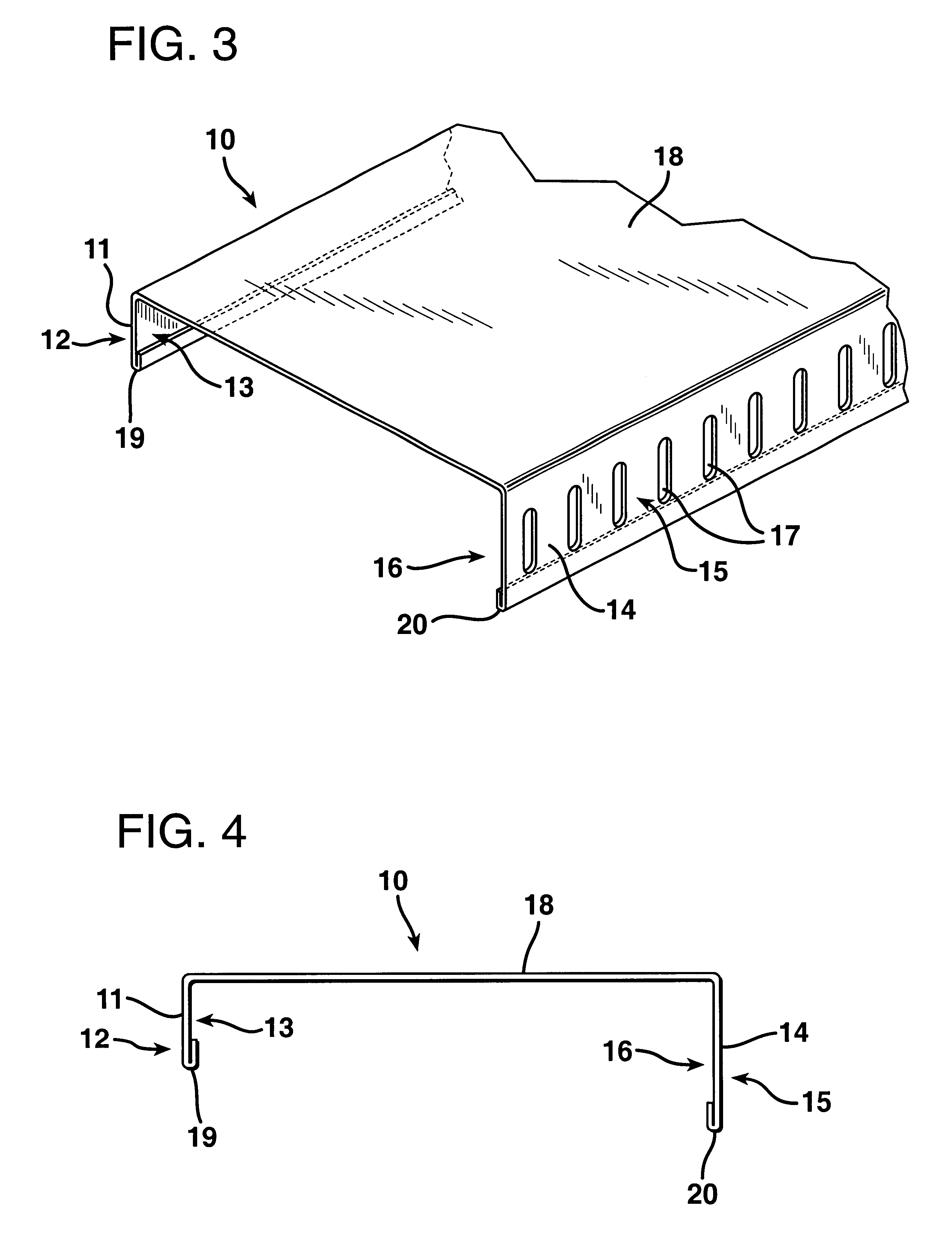Stud for construction of seismic and fire resistant shaft walls
a technology for seismic and fire resistance, applied in the direction of girders, walls, joists, etc., can solve the problems of obstructing the user's ability to attach the opposite wall board, the paquette suffers from the same limitation as a conventional sheet metal stud, and the screw driver or screw gun cannot be inserted into the channel formed, etc., to achieve the effect of convenient installation, increased time and labor, and cheaper selling price to consumers
- Summary
- Abstract
- Description
- Claims
- Application Information
AI Technical Summary
Benefits of technology
Problems solved by technology
Method used
Image
Examples
second embodiment
this invention is depicted in FIGS. 3 and 4. The addition of stiffening lips 19, 20 anterior flange 11 and posterior flange 14 is recommended to strengthen the rigidity of the flanges. The stiffening lips are formed on the distal portion of the posterior flange and the distal portion of the anterior flange. The preferred width of the anterior flange stiffening lip 19 is 0.31 centimeters (1 / 8 of an inch) and the preferred length of the posterior flange lip 20 is 1.58 centimeters (5 / 8 of an inch). The stiffening lips 19,20 may depend perpendicularly from the anterior and posterior flanges 11, 14 into the channel formed between the flanges. It is preferred that the stiffening lip is bent acutely inward and parallel with the flange thereby not encroaching upon the useable space between anterior flange 11 and posterior flange 14 for the insertion of a screw driver or screw gun to attach the exterior shaft cavity wallboard 22 to the posterior flange 14. If perpendicular stiffening lip are...
PUM
 Login to View More
Login to View More Abstract
Description
Claims
Application Information
 Login to View More
Login to View More - R&D
- Intellectual Property
- Life Sciences
- Materials
- Tech Scout
- Unparalleled Data Quality
- Higher Quality Content
- 60% Fewer Hallucinations
Browse by: Latest US Patents, China's latest patents, Technical Efficacy Thesaurus, Application Domain, Technology Topic, Popular Technical Reports.
© 2025 PatSnap. All rights reserved.Legal|Privacy policy|Modern Slavery Act Transparency Statement|Sitemap|About US| Contact US: help@patsnap.com



