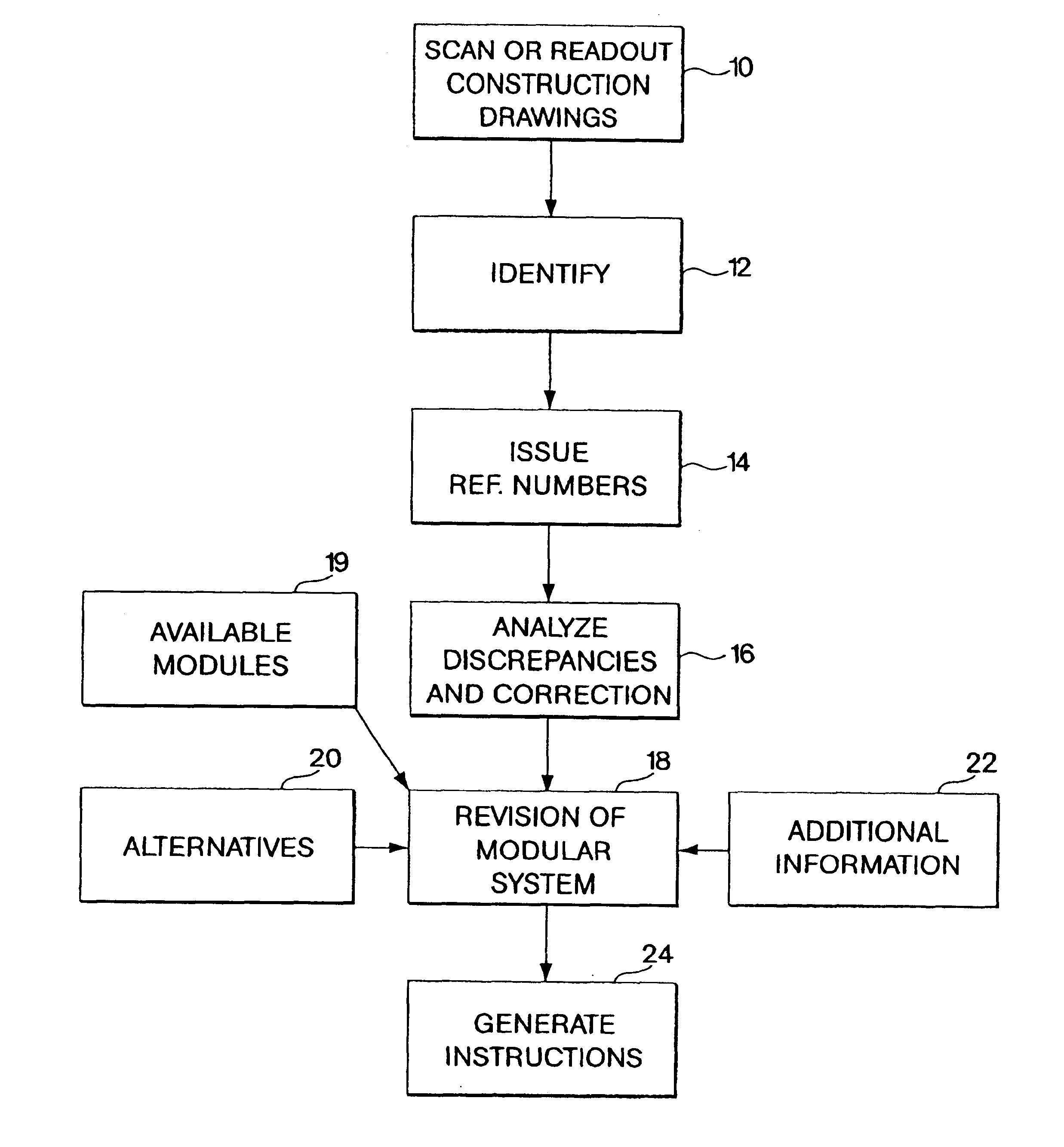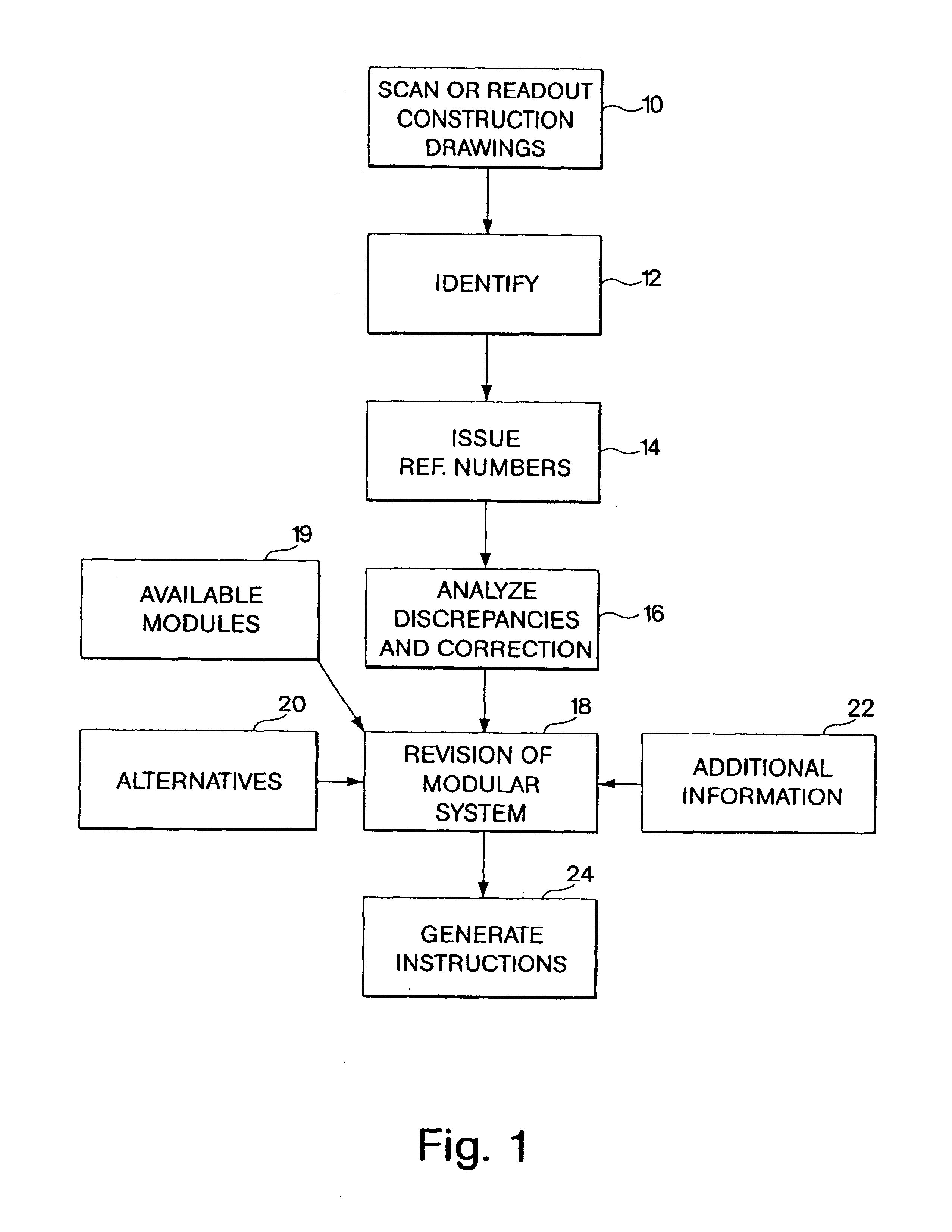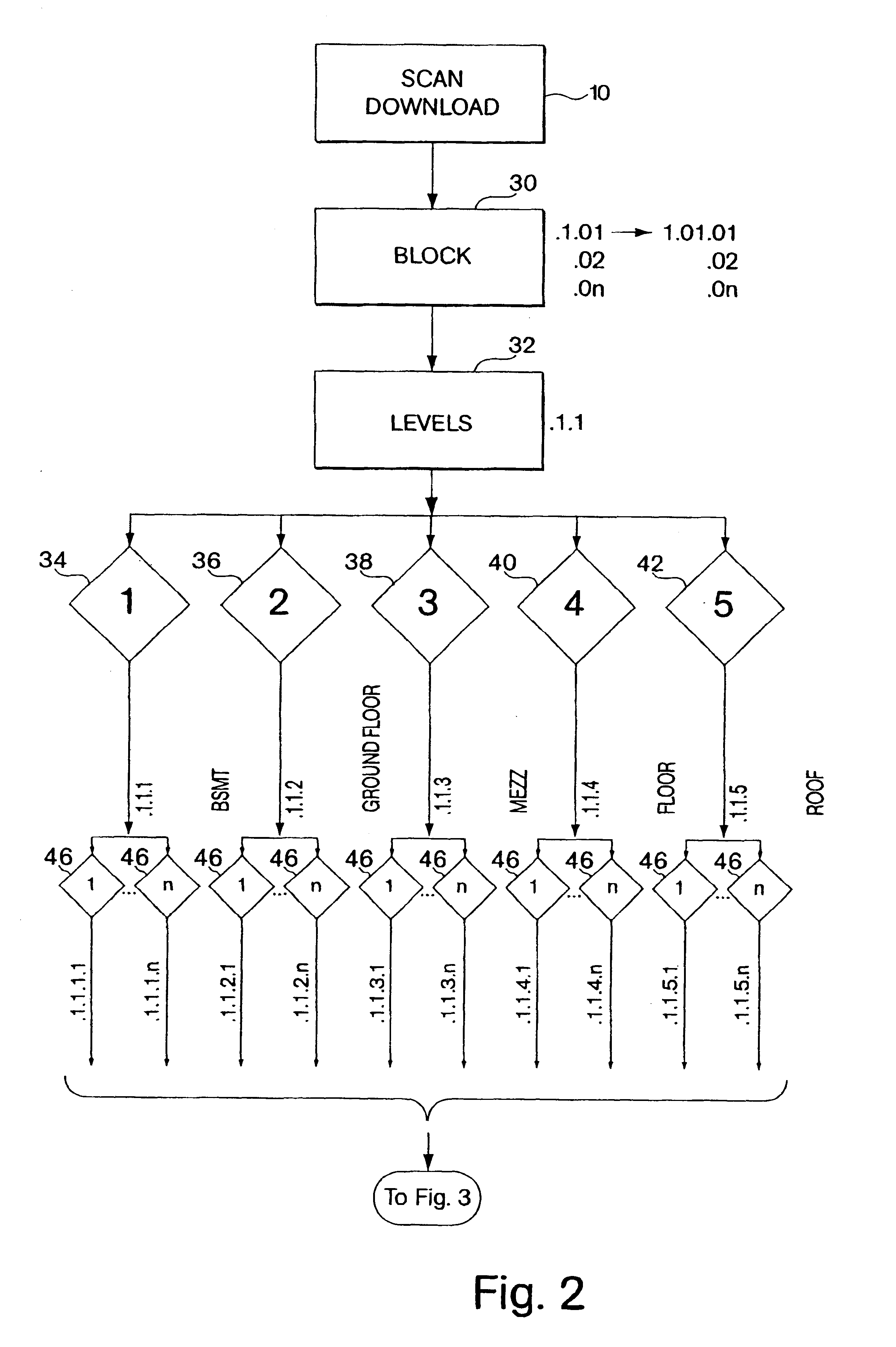Method of designing a building for maximum compatability with modular forms
a technology of modular buildings and modular forms, applied in the direction of form/shuttering/falseworks, building parts, construction, etc., can solve the problems of undesirable similarity of modular buildings, limiting the ability of structural engineers and owners to create new structures, and limiting the ability of architects and engineers to alter the appearance, size and shape of buildings
- Summary
- Abstract
- Description
- Claims
- Application Information
AI Technical Summary
Problems solved by technology
Method used
Image
Examples
example i
A revised width of the bedroom #4 in block #1 on the first floor is uniquely described by (1.01.1.4.1.1.1.2.1.1.1 .4.1.1.01.02.04.1.02,.03.04.05.1.02.04.0.1.3.01 .1.4.03.1 .3.02.04.01.01).
This is interpreted as follows:
After all of the building elements have been specified in terms of a universal numbering m which will be described hereinafter, each of the elements is analyzed, as illustrated at 16, for discrepancies. Discrepancies can be of a wide range of characteristics, such as errors in dimensions, non-code structures, directional ambiguities, or anything which is either non-code conforming or which is in error in the original construction drawings. Moreover, discrepancies referred to herein also include a lack of synchronization between the various elements, such that when placed together, errors occur. For instance, in the comparison of drawings, one can ascertain that a comer is supposed to be at one location as specified in one drawing, but is a centimeter or two removed in...
PUM
 Login to View More
Login to View More Abstract
Description
Claims
Application Information
 Login to View More
Login to View More - R&D
- Intellectual Property
- Life Sciences
- Materials
- Tech Scout
- Unparalleled Data Quality
- Higher Quality Content
- 60% Fewer Hallucinations
Browse by: Latest US Patents, China's latest patents, Technical Efficacy Thesaurus, Application Domain, Technology Topic, Popular Technical Reports.
© 2025 PatSnap. All rights reserved.Legal|Privacy policy|Modern Slavery Act Transparency Statement|Sitemap|About US| Contact US: help@patsnap.com



