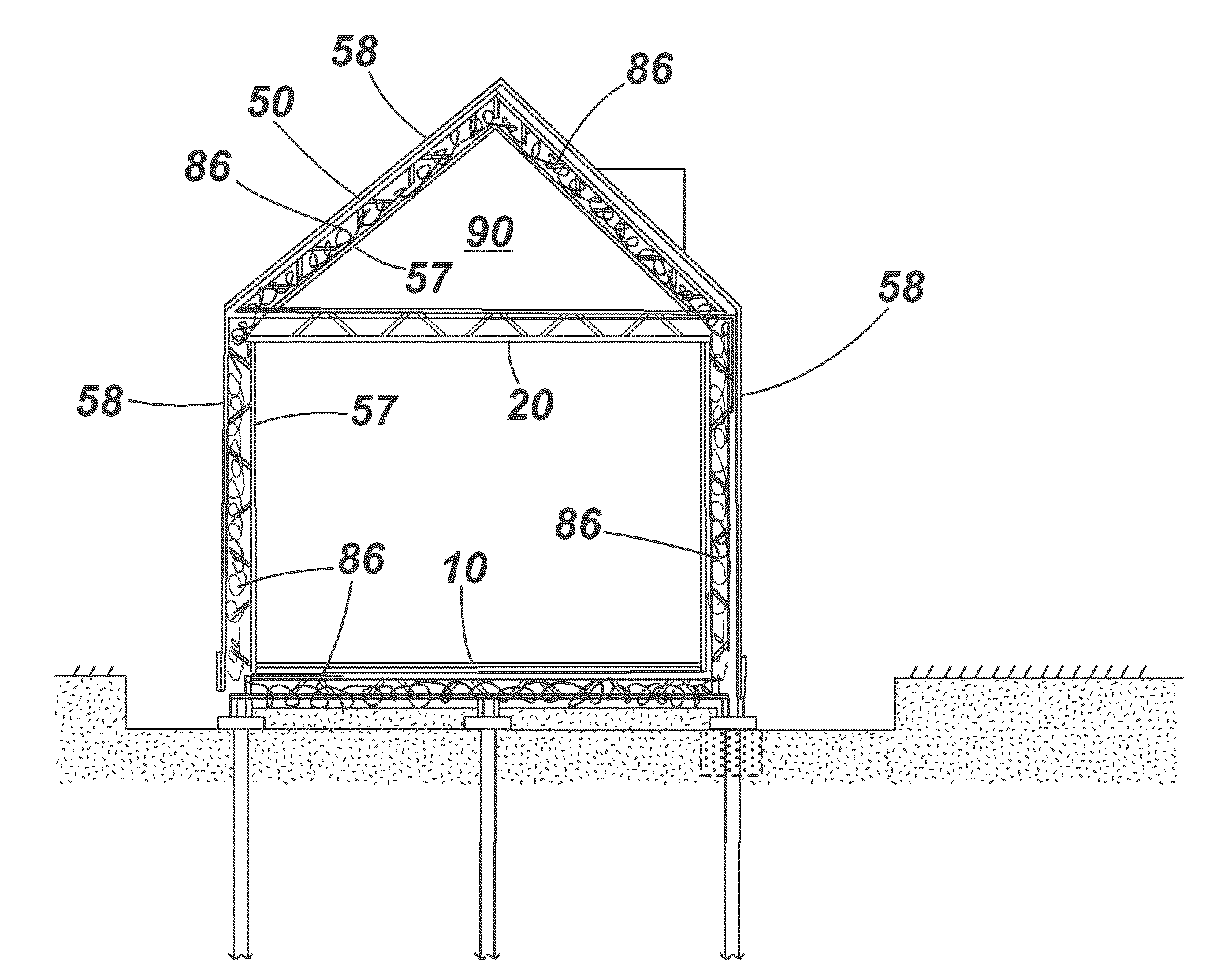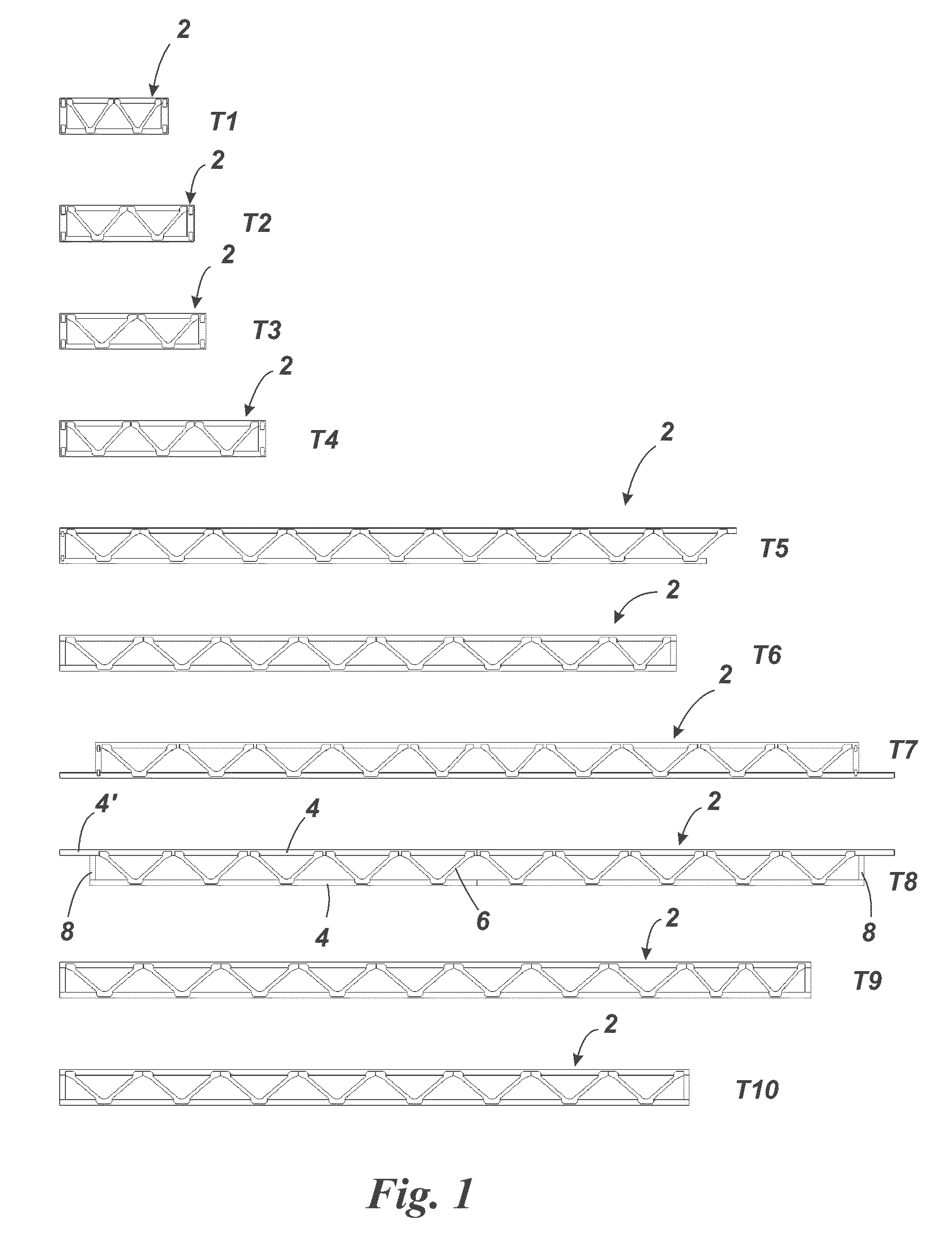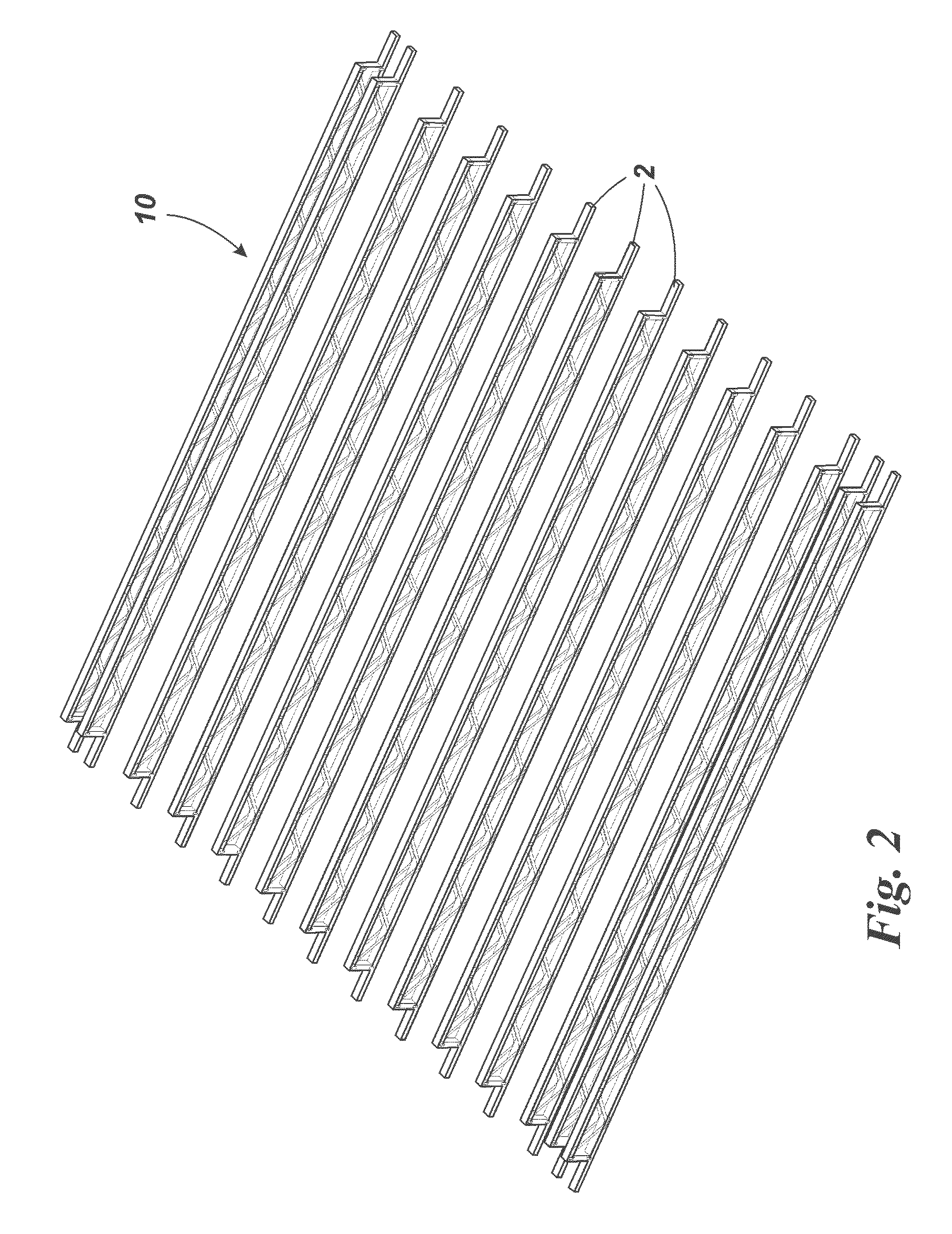Building and method of constructing a building
a building and construction method technology, applied in the direction of building components, structural elements, roof coverings, etc., can solve the problems of exceeding the level of thermal insulation that can be achieved using conventional construction methods without incurring substantial additional cost, and achieve the effect of reducing construction costs and high flood protection levels
- Summary
- Abstract
- Description
- Claims
- Application Information
AI Technical Summary
Benefits of technology
Problems solved by technology
Method used
Image
Examples
Embodiment Construction
[0044]FIG. 1 shows a set of trusses 2 used in the construction method to construct a building, in this case a simple two storey house. In this example, ten types of truss 2 are shown, which vary in length and are referred to as types T1-T10. Each truss 2 includes two parallel elongate members or joists 4, which are preferably made of timber but may alternatively be made of other materials (for example steel, concrete etc). The two joists are interconnected by a series of braces 6, which may for example be made of galvanised steel and which maintain a constant separation between the joists.
[0045]In some trusses (for example types T1-T4, T6 and T9-T10) the two joists 4 are of equal length and their ends are joined by a cross-strut 8. In other trusses (for example types T5, T7 and T8), one joist is slightly longer and includes a portion 4′ at one or both ends that extends beyond the end of the other joist. In types T7 and T8, a cross-strut 8 is provided adjacent each end of the joist t...
PUM
 Login to View More
Login to View More Abstract
Description
Claims
Application Information
 Login to View More
Login to View More - R&D
- Intellectual Property
- Life Sciences
- Materials
- Tech Scout
- Unparalleled Data Quality
- Higher Quality Content
- 60% Fewer Hallucinations
Browse by: Latest US Patents, China's latest patents, Technical Efficacy Thesaurus, Application Domain, Technology Topic, Popular Technical Reports.
© 2025 PatSnap. All rights reserved.Legal|Privacy policy|Modern Slavery Act Transparency Statement|Sitemap|About US| Contact US: help@patsnap.com



