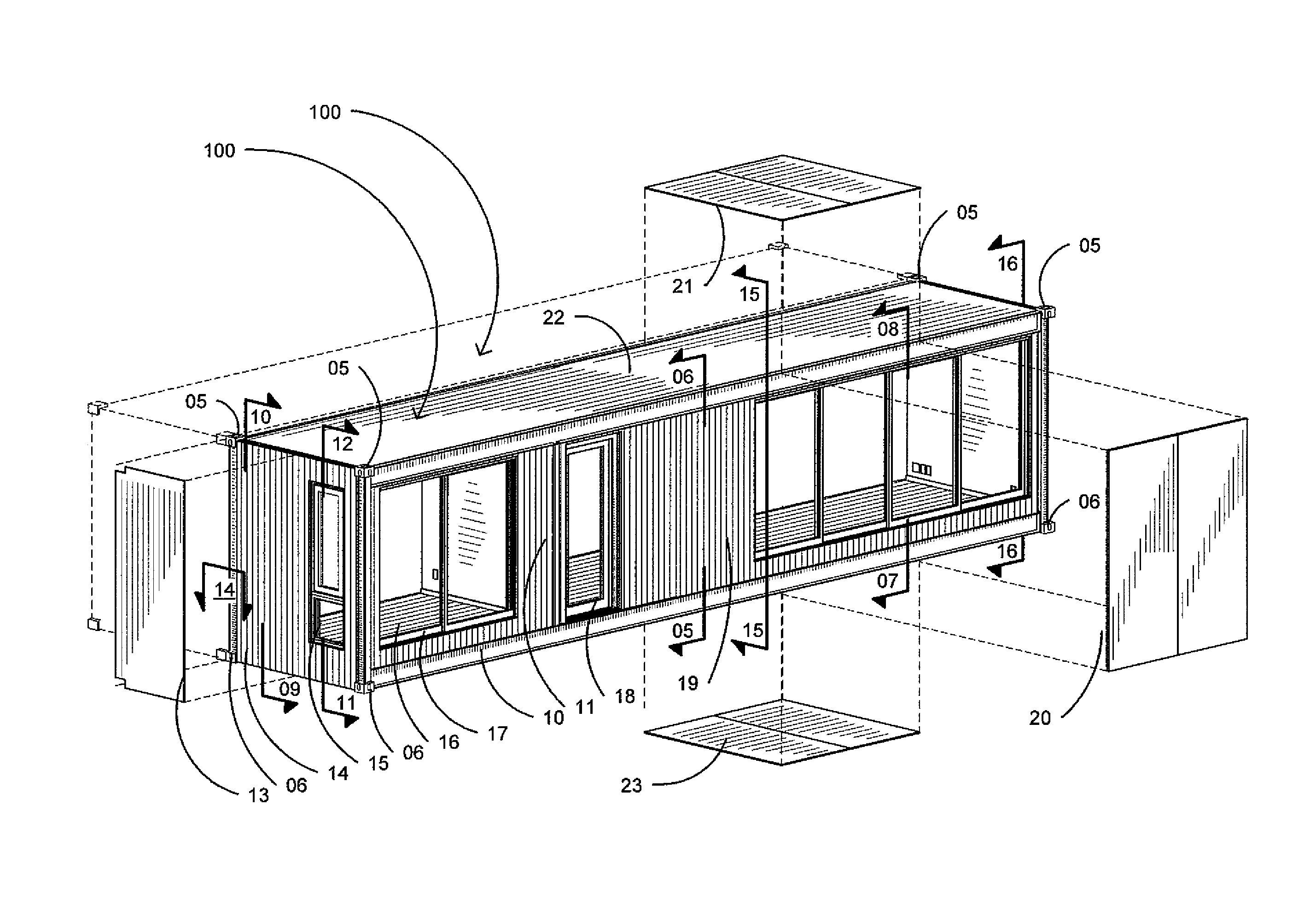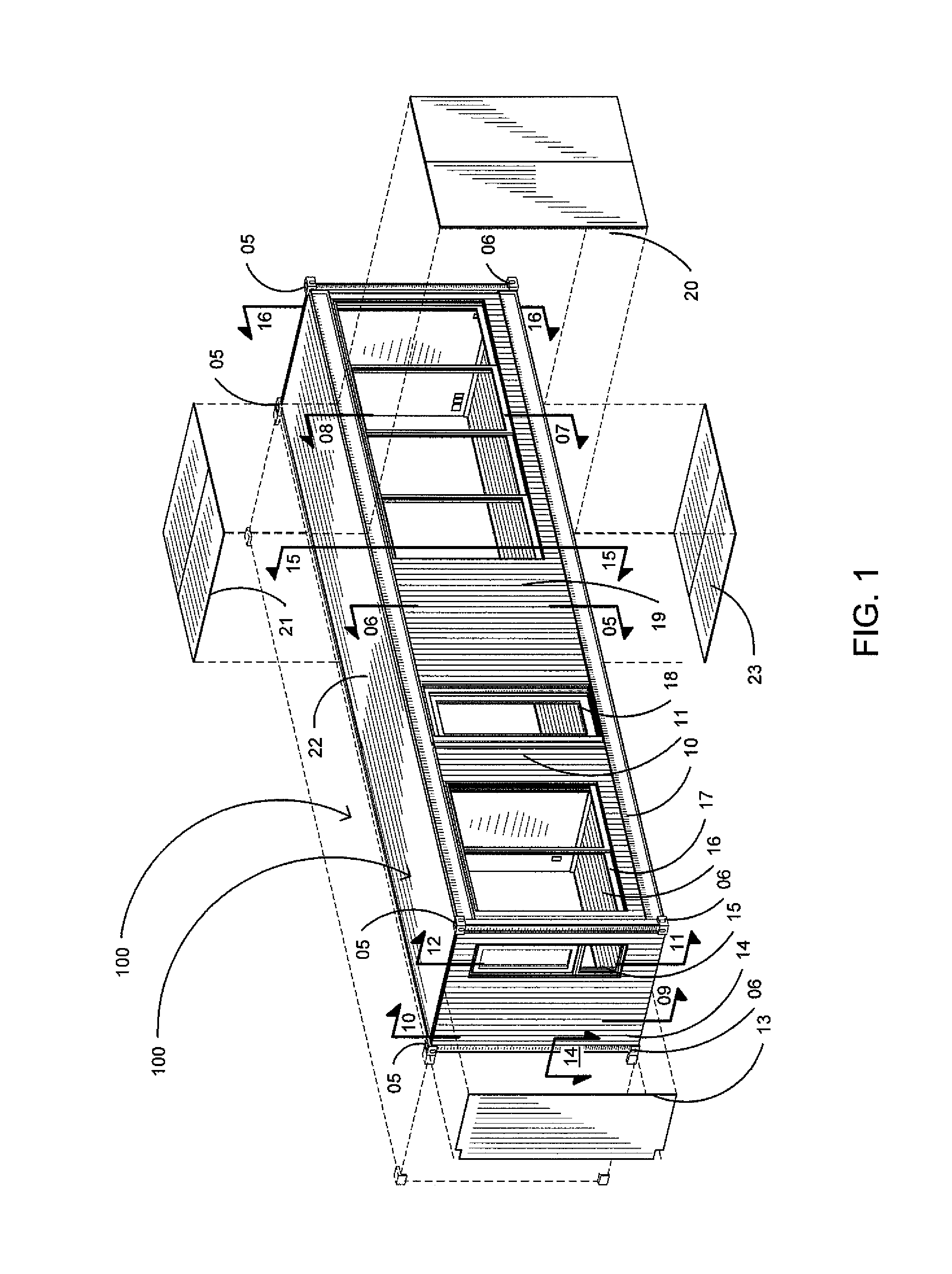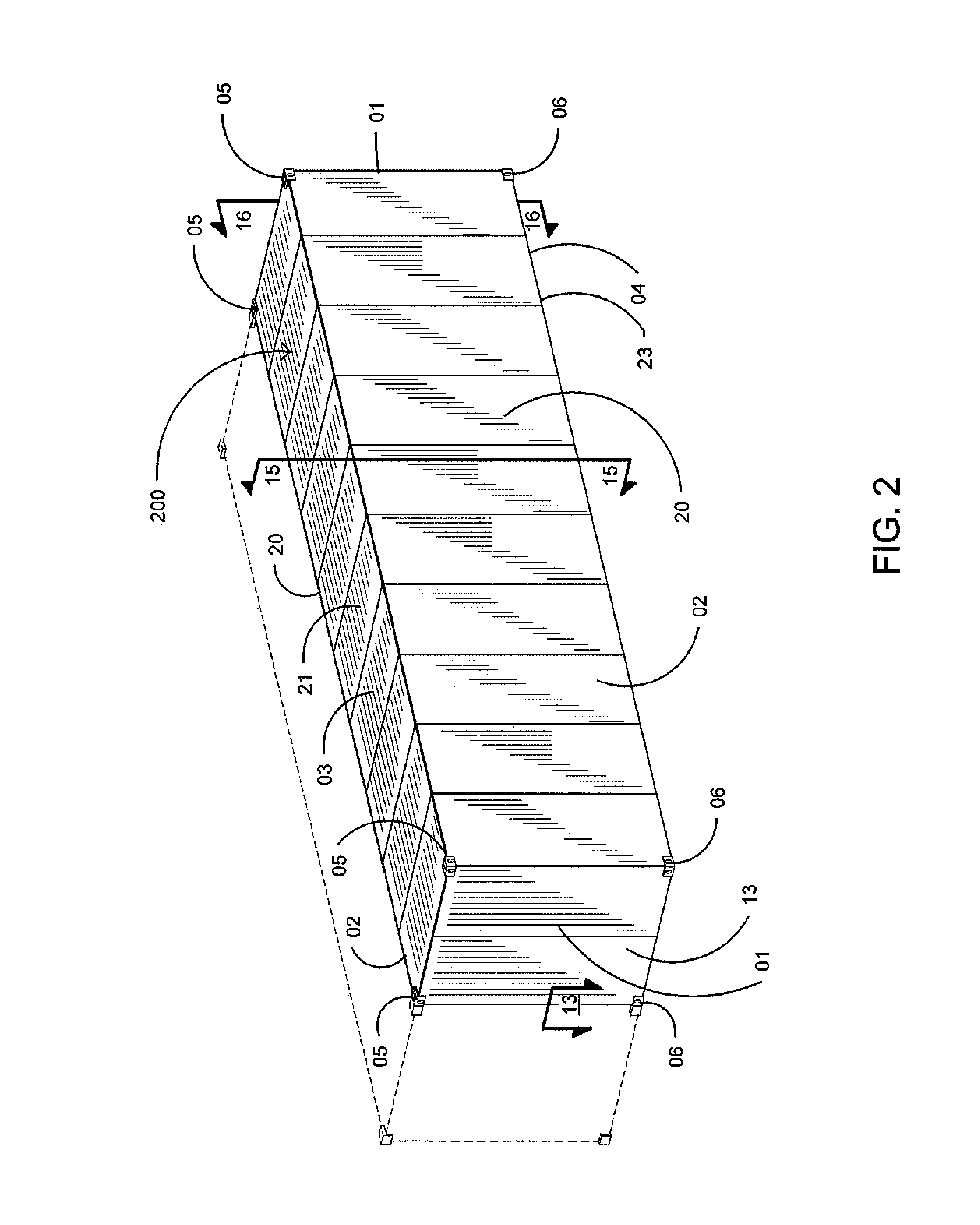The first is to complete as much of the modules as possible in the factory because once onsite, labor, materials, and coordination are much more expensive and harder to control.
The second is delivery itself; the expense of moving large modules long distances continually threatens the industry's ability to be cost competitive.
While this practice reduces the total number of modules needed to create the building, over-dimensioned modules must be transported on specialized trucks and specialized routes with large enough roadways, greatly impacting the costs associated with delivery of the modules to the field.
Due to the cost of shipping on these specialized trucks and routes, there are regional limitations in this industry that are tied to the geographic location of the respective factory.
A factory will typically only service within a 200
mile radius of its location, as transporting the modules from the factory to
a site beyond this range quickly becomes cost prohibitive.
These regional limitations greatly
impact the markets that can be served by a factory in the modular
building industry.
Though this offers adequate protection for rough sheathings and rough assemblies, it does not offer enough protection for finish materials and finish assemblies.
As a result, the factory will typically not install exterior finishes or exterior windows and
doors for fear of potential damage during transport.
In addition, due to the limitations placed on the maximum width of the module by roadway requirements, every additional inch of thickness to the width of the module can have huge consequences on the routes allowed and the associated costs of delivery.
In addition, since access is usually required in the field where modules are joined together, the exterior cladding and interior finishes typically cannot be installed on the modules in the factory at the locations that modules are to be joined.
Only completing modules to a semi-finished state is another key limitation in the modular industry.
Typically 40-50% of modular building construction is left to be completed in the field after the modules have been delivered, subjecting that work to unpredictable labor costs in the field and unpredictable weather in the field, dramatically affecting the overall building construction cost.
This often unclear division of labor leads to finger pointing about who should take responsibility for what work and also has implications on warranty coverage.
Due to their size, the modules typically used in the modular-
building industry cannot be transported on this network.
The first new practice, the use of modified shipping containers, is fundamentally problematic for utilization in building construction and habitation.
Shipping containers are un-insulated and due to the lack of framed construction and the use of
metal skins for the roof and walls, it is difficult to add plumbing, mechanical, and electrical systems.
Given the dimensional limits of the containers, typically 8 feet wide and 9-6 feet tall, the need to add insulation and framing at the walls, insulation and roofing membrane at the roof, ceiling framing and finish flooring over the plywood subfloor of the container, all of which can only be added inside the
metal skins of the container, causes the spaces within the container to not be comfortably habitable in regards to room widths and ceiling heights.
Once the
shipping container has been modified, though it typically no longer meets all of the standards for the transport of cargo for a
shipping container for intermodal transport, it still can be shipped utilizing the intermodal transportation network.
However, depending on the amount of modifications made to the container, it typically can no longer structurally perform to or otherwise meet the standards required for a shipping container and thus might have to be transported in a similar manner as the standard building modules, via a specialized
truck or flatbed.
Additionally, after modifications and openings in the external metal skins have been made for habitation, the shipping container is no longer protected at those openings during transport.
This translates to exterior cladding, windows,
doors and roofing not being able to be installed in the factory and subsequently needing to be installed in the field after the containers have been transported from the factory.
The shipping containers are not fit for habitation.
While the shipping containers can be transported to the field via the intermodal network, it is clear that the benefits of modular building whereby modules can be constructed in a controlled factory environment are not afforded to a
system where the majority of the work is necessitated to be completed in the field.
While completing this work before the containers are transported to the field affords this
system the benefits of construction in a controlled factory environment, the modifications made to the shipping containers preclude them from being able to be transported via the intermodal network.
The additional exterior roof, additional exterior wall covering and additional windows and doors that are added to make the container fit for habitation all protrude beyond the metal
skin and the corner fittings of the container, making the container no longer able to be handled properly via the intermodal network.
While the container-like structure can be transported to the field via the intermodal network, it is clear that the benefits of modular building whereby modules can be constructed in a controlled factory environment are not afforded to a
system where the majority of the work is necessitated to be completed in the field.
In all of the above cases, even though a shipping container or a container-like structure is being used as the basis for a building module, these designs either structurally undermine the module so that they cannot ship safely or efficiently through the intermodal network or they arrive in a semi-finished state and require extensive, expensive, and unpredictable site-work to make the buildings fit for habitation.
 Login to View More
Login to View More  Login to View More
Login to View More 


