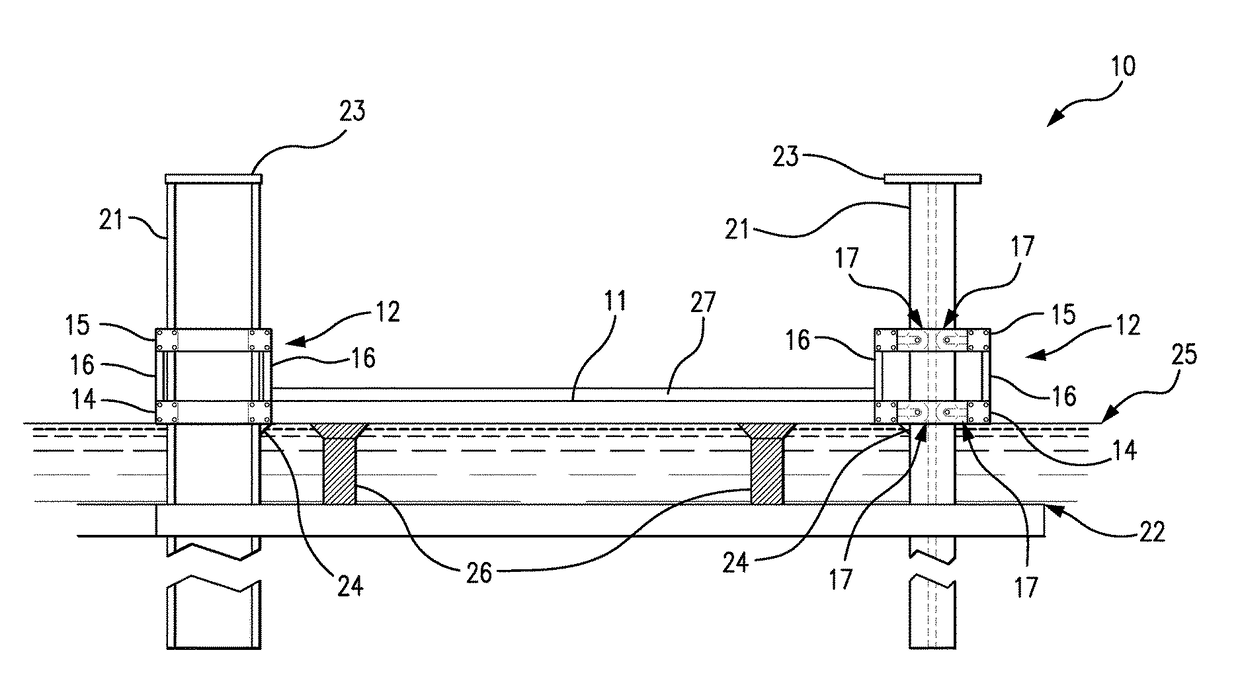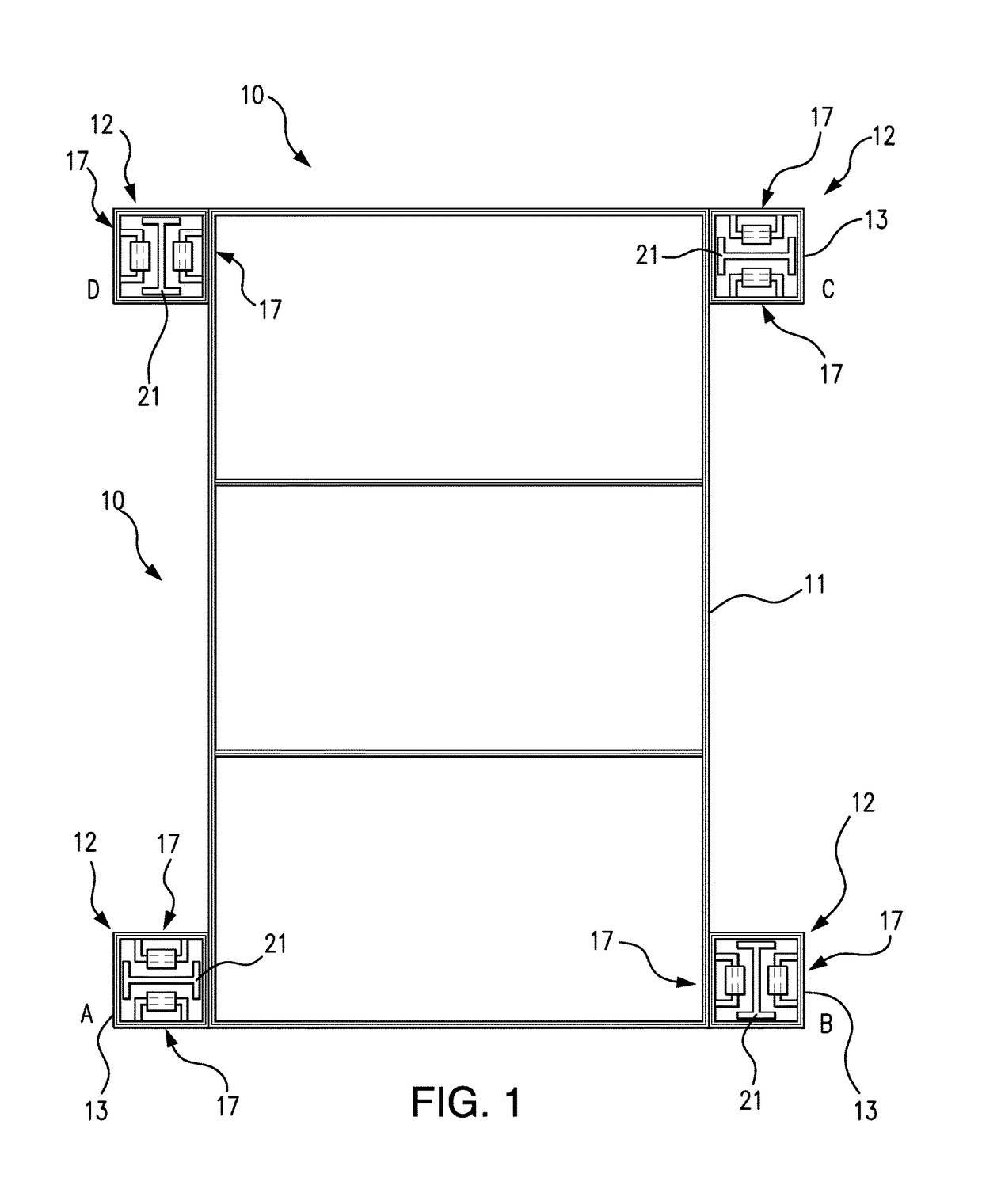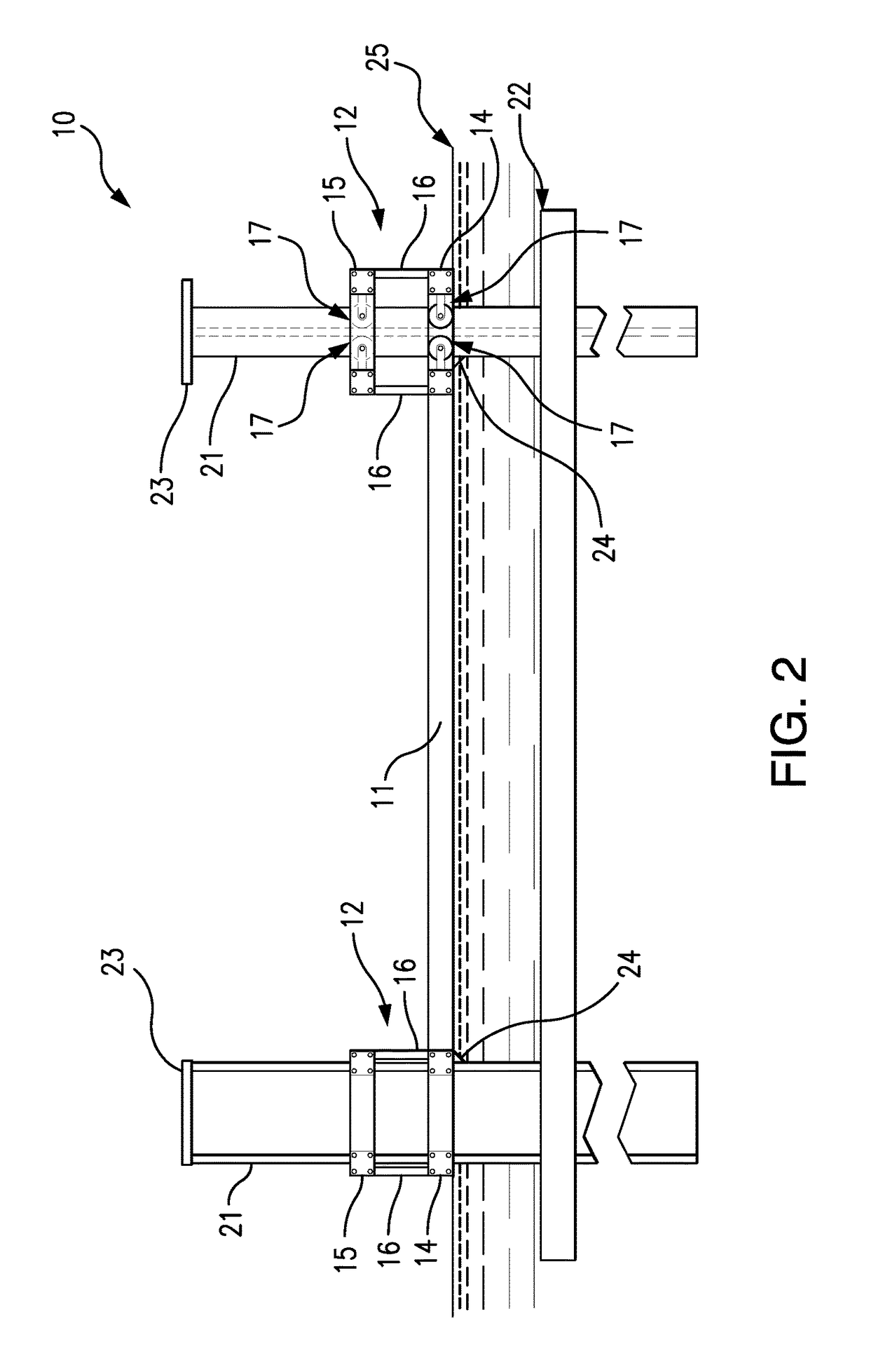Jackable building foundation system
a technology of building foundations and jackable structures, applied in the field of building foundations, can solve the problems of not being able to build foundations for buildings above flood hazards, not being able to maintain a level platform, and being unable to meet the needs of building owners
- Summary
- Abstract
- Description
- Claims
- Application Information
AI Technical Summary
Benefits of technology
Problems solved by technology
Method used
Image
Examples
Embodiment Construction
[0020]Referring to FIGS. 1 and 2, a jackable building foundation according to the preferred embodiment of the present invention 10 comprises a rectangular steel foundation support platform 11 with four cuboidal column guides 12, one at each corner. Each of the cuboidal column guides 12 comprises two interconnected square roller frames 13: a first tier roller frame 14 at the level of the foundation support platform 11, and a second tier roller frame 15 several feet above the level of the foundation support platform 11. The first and second tier roller frames 13 are rigidly interconnected at the corners by vertical members 16, so as to form an open cuboidal structure 12.
[0021]As best shown in FIG. 1 and in the detail view of FIG. 5, each roller frame 13 contains within it two roller mechanisms 17 on opposing sides on the roller frame 13. Each roller mechanism 17 comprises a cylindrical roller 18 having an axial bore 19, through which it is horizontally rotatably supported by a roller ...
PUM
 Login to View More
Login to View More Abstract
Description
Claims
Application Information
 Login to View More
Login to View More - R&D
- Intellectual Property
- Life Sciences
- Materials
- Tech Scout
- Unparalleled Data Quality
- Higher Quality Content
- 60% Fewer Hallucinations
Browse by: Latest US Patents, China's latest patents, Technical Efficacy Thesaurus, Application Domain, Technology Topic, Popular Technical Reports.
© 2025 PatSnap. All rights reserved.Legal|Privacy policy|Modern Slavery Act Transparency Statement|Sitemap|About US| Contact US: help@patsnap.com



