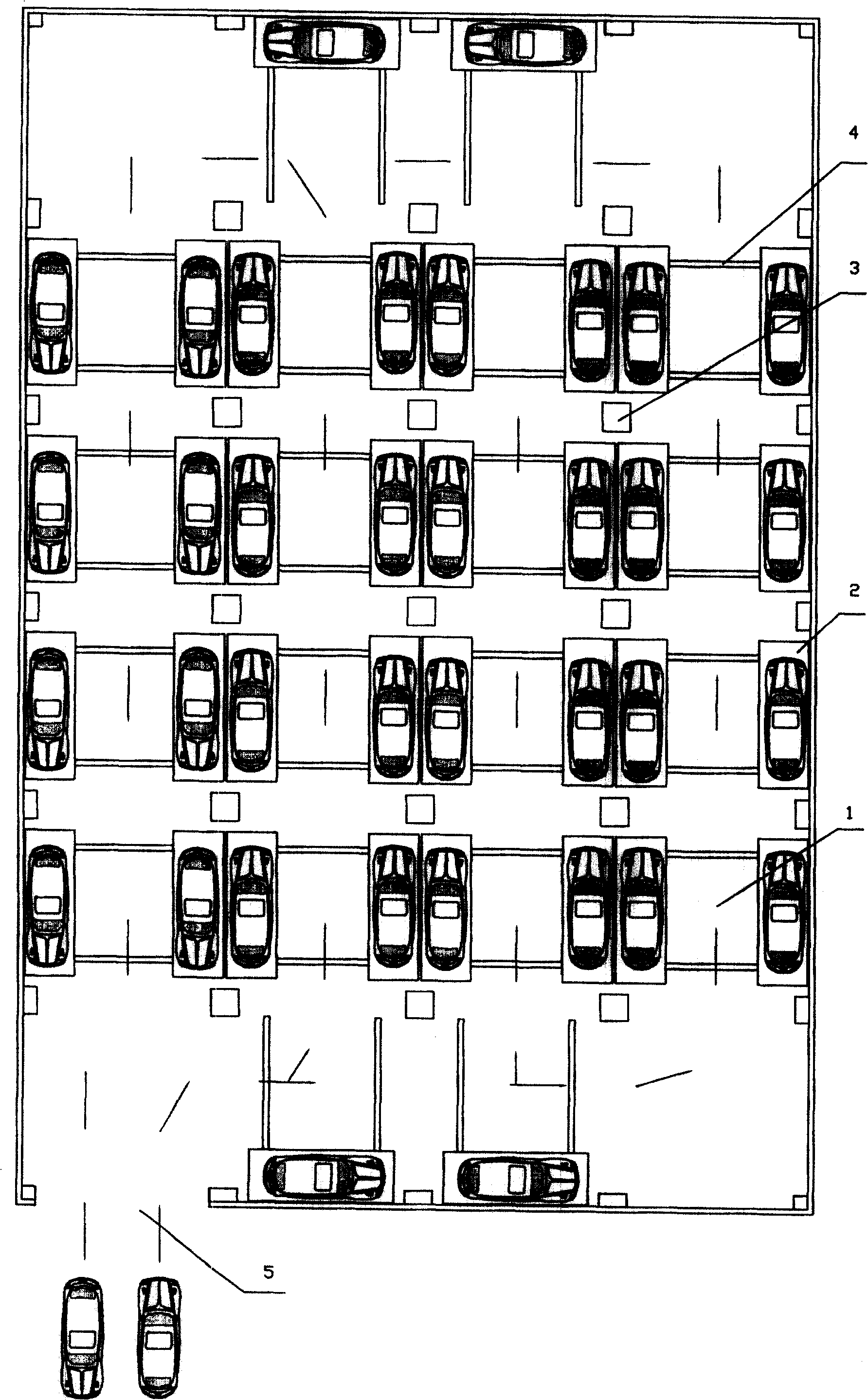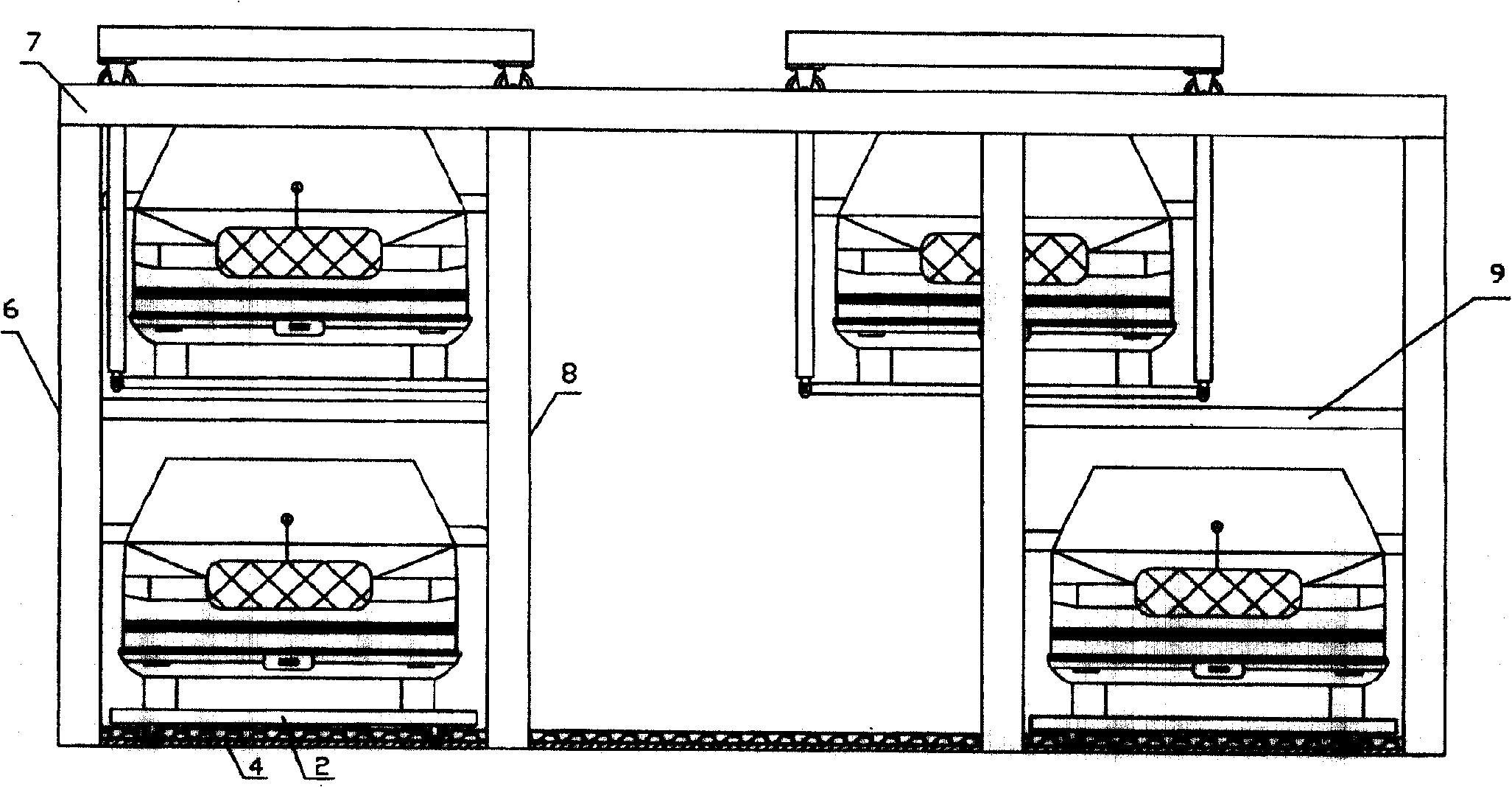Double-deck stereoscopic parking method
A three-dimensional, double-layer technology, applied in the direction of buildings, building types, buildings, etc. where cars are parked, can solve the problems of low utilization rate of ground area and three-dimensional space, unusable ground area, and wide width of driving passages, etc., to achieve parking The bit plane layout is scientific and reasonable, the space is fully utilized, and the effect of the space is improved
- Summary
- Abstract
- Description
- Claims
- Application Information
AI Technical Summary
Problems solved by technology
Method used
Image
Examples
Embodiment 1
[0024] Ground shelf type double-storey three-dimensional parking lot, plane design of parking spaces and driving passages:
[0025] The actual situation on the site is a rectangular plot with a length of 42 meters x a width of 6.5 meters and an area of 273 square meters. The number of parking lots is designed to be 32: a 3-meter-long and 2-meter-high vehicle entrance and exit door is designed in the middle of the two ends of the length, and a door with a height of 2 meters is designed in the middle. A 2.5-meter-wide driveway parallel in length. The two sides of the driveway are designed as 8 parking spaces parallel to the side of the vehicle body. The length of the parking spaces is 5 meters and the width is 1.9 meters. There are two parking spaces in each direction perpendicular to the driveway. Two guide rails with a distance of 4 meters parallel to each other are installed on the ground.
[0026] Fabrication and installation of three-dimensional parking bearing structure ...
Embodiment 2
[0035] Floor shelf type double-storey three-dimensional parking lot, graphic design of parking spaces and driving passages:
[0036] The actual situation at the site is that the indoor length of the floor is 42 meters X the width is 14 meters, the area is 588 square meters, and 48 vehicles are designed to be parked. There are 3 rows of building columns in the interior, 1 row of building columns in the middle, and the building columns on both sides are connected to the wall. The building columns are square, with a diameter of 1 meter, the distance between the center of the building columns is 6 meters, and the indoor height is 4 meters. The design is: a vehicle entrance and exit door with a length of 3 meters and a height of 2 meters in the middle of the building columns at both ends of the length. The middle of the building columns is a 3-meter-wide driving passage parallel to the length. It is designed as 6 parking spaces parallel to the side of the vehicle body. The length o...
Embodiment 3
[0046] Underground garage shelf-type double-layer three-dimensional parking lot, parking space and driving passage plane design:
[0047] The actual situation at the site is that the indoor length of the underground garage is 39.6 meters x width 33 meters, the area is 1307 square meters, and the design parking is 80 vehicles. The length of the indoor building column is 7 rows, the width is 5 rows, the building columns on both sides are connected with the wall, the building column is square, the diameter is 1 meter, the center distance of the building column is 5.6 meters, the indoor height is 5.2 meters, and there is one vehicle entrance and exit. The design is: the two ends of the length and one end of the width of the underground garage are provided with a 4-meter-wide circular driveway connected to the entrance and exit; the middle of the building column is a 2.6-meter-wide driveway parallel to the length, and there are two building columns on both sides of the driveway The...
PUM
 Login to View More
Login to View More Abstract
Description
Claims
Application Information
 Login to View More
Login to View More - R&D
- Intellectual Property
- Life Sciences
- Materials
- Tech Scout
- Unparalleled Data Quality
- Higher Quality Content
- 60% Fewer Hallucinations
Browse by: Latest US Patents, China's latest patents, Technical Efficacy Thesaurus, Application Domain, Technology Topic, Popular Technical Reports.
© 2025 PatSnap. All rights reserved.Legal|Privacy policy|Modern Slavery Act Transparency Statement|Sitemap|About US| Contact US: help@patsnap.com


