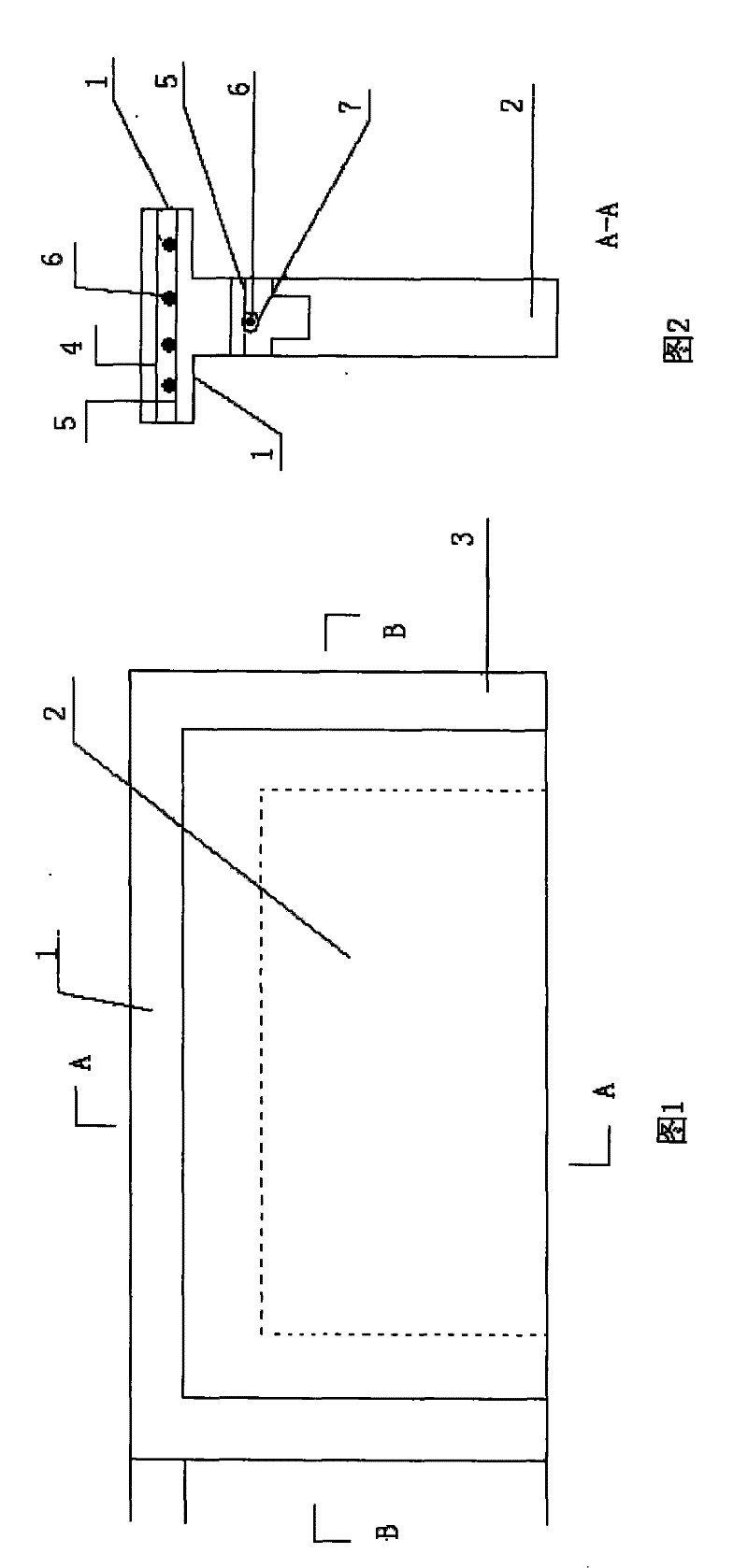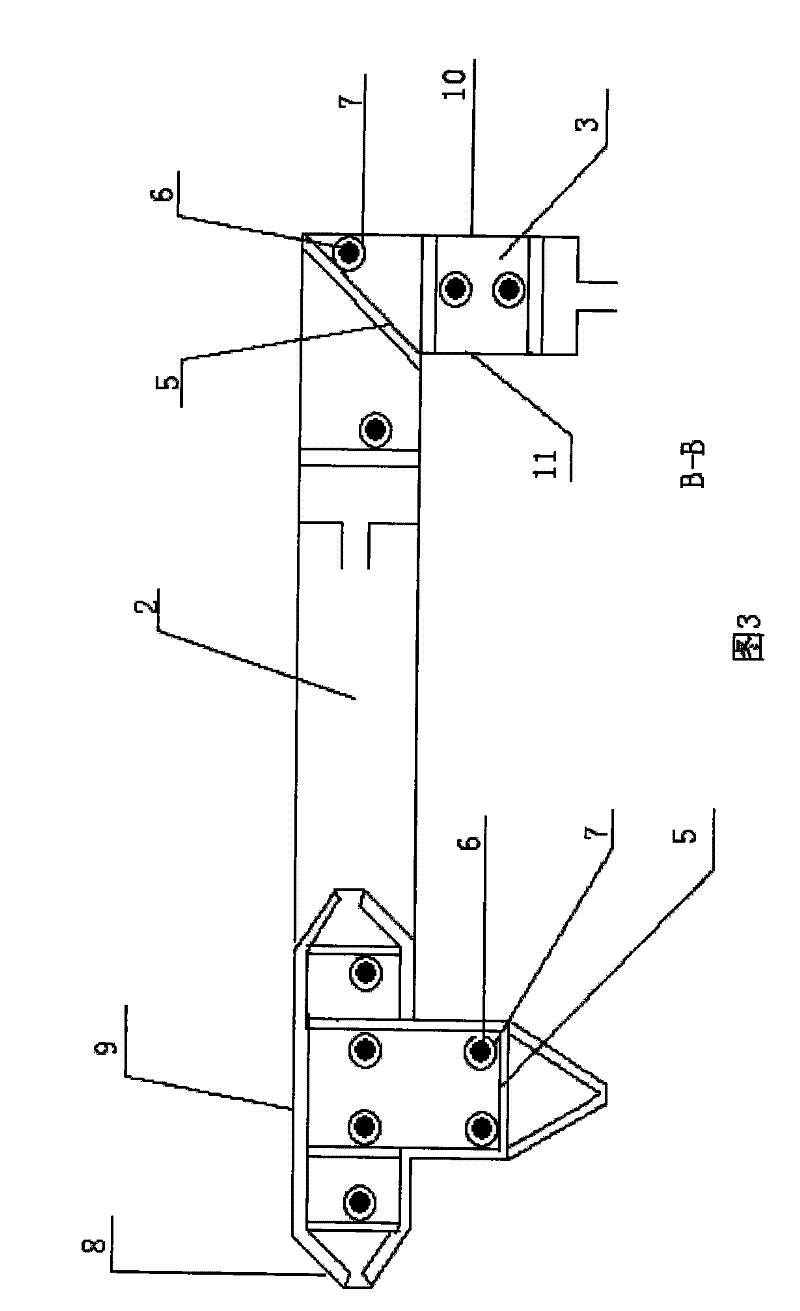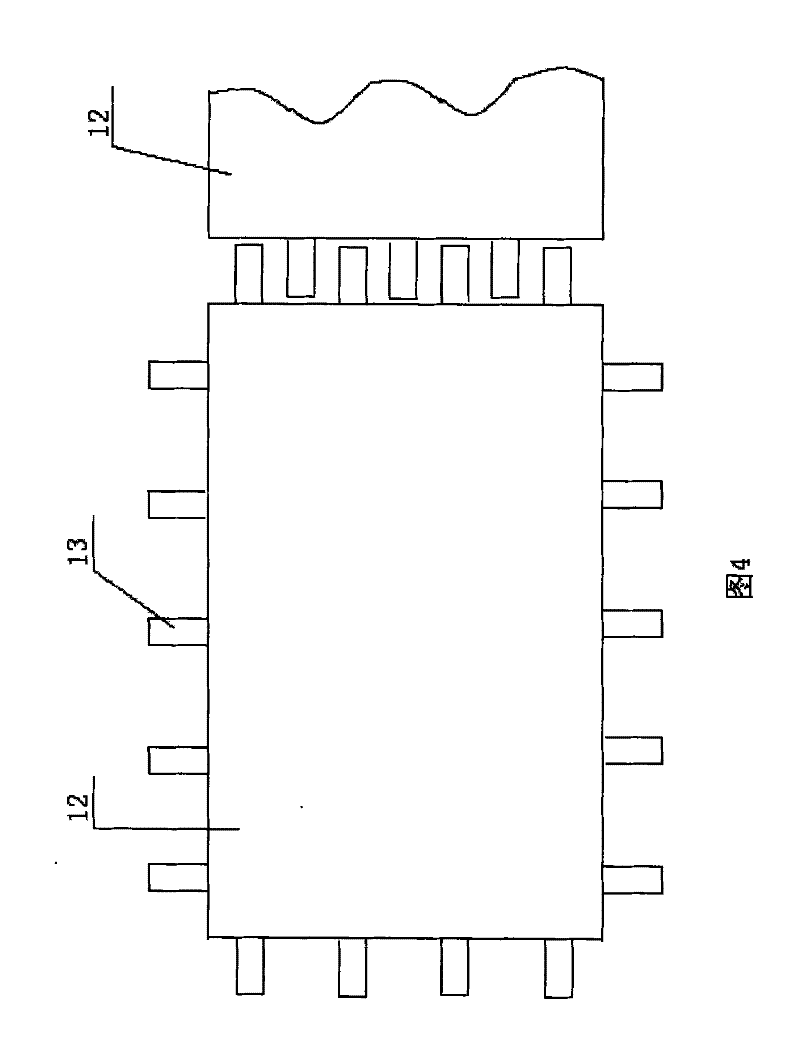A method for industrially building a light overall anti-seismic house and components of the anti-seismic house
A factory-like, earthquake-proof house technology, applied in the direction of earthquake resistance, building components, building types, etc., can solve problems such as long construction time, high manual labor intensity, and failure to build
- Summary
- Abstract
- Description
- Claims
- Application Information
AI Technical Summary
Problems solved by technology
Method used
Image
Examples
Embodiment Construction
[0021] The structure of columns, ring beams and walls is shown in Figure 1 to image 3 shown. The shape of the template is the same as the existing template, Figure 1 to image 3 The middle is a rectangular column template, including two rectangular beam templates 1, two rectangular column templates 10, 11 and a straight column template 9. The rectangular beam formwork 1, the rectangular column formwork 10, 11 and the straight column formwork 9 are made by pressing plant shells, leaves, stems or roots, etc., with smooth surfaces. Between the rectangular column formwork 10,11 and the rectangular column formwork 10,11, between the rectangular column formwork 10,11 and the straight column formwork 9, an inner pull-type fixed rod 5 is arranged, and an inner pull-type fixed rod 5 is provided with There is a steel bar fixing ring 7, which is used to cover and fix on the steel bar 6, which changes the existing external fixing method and eliminates the procedures of installation, fi...
PUM
 Login to View More
Login to View More Abstract
Description
Claims
Application Information
 Login to View More
Login to View More - R&D
- Intellectual Property
- Life Sciences
- Materials
- Tech Scout
- Unparalleled Data Quality
- Higher Quality Content
- 60% Fewer Hallucinations
Browse by: Latest US Patents, China's latest patents, Technical Efficacy Thesaurus, Application Domain, Technology Topic, Popular Technical Reports.
© 2025 PatSnap. All rights reserved.Legal|Privacy policy|Modern Slavery Act Transparency Statement|Sitemap|About US| Contact US: help@patsnap.com



