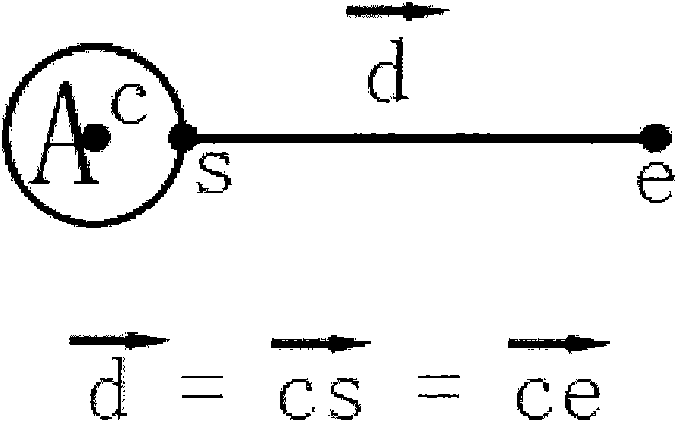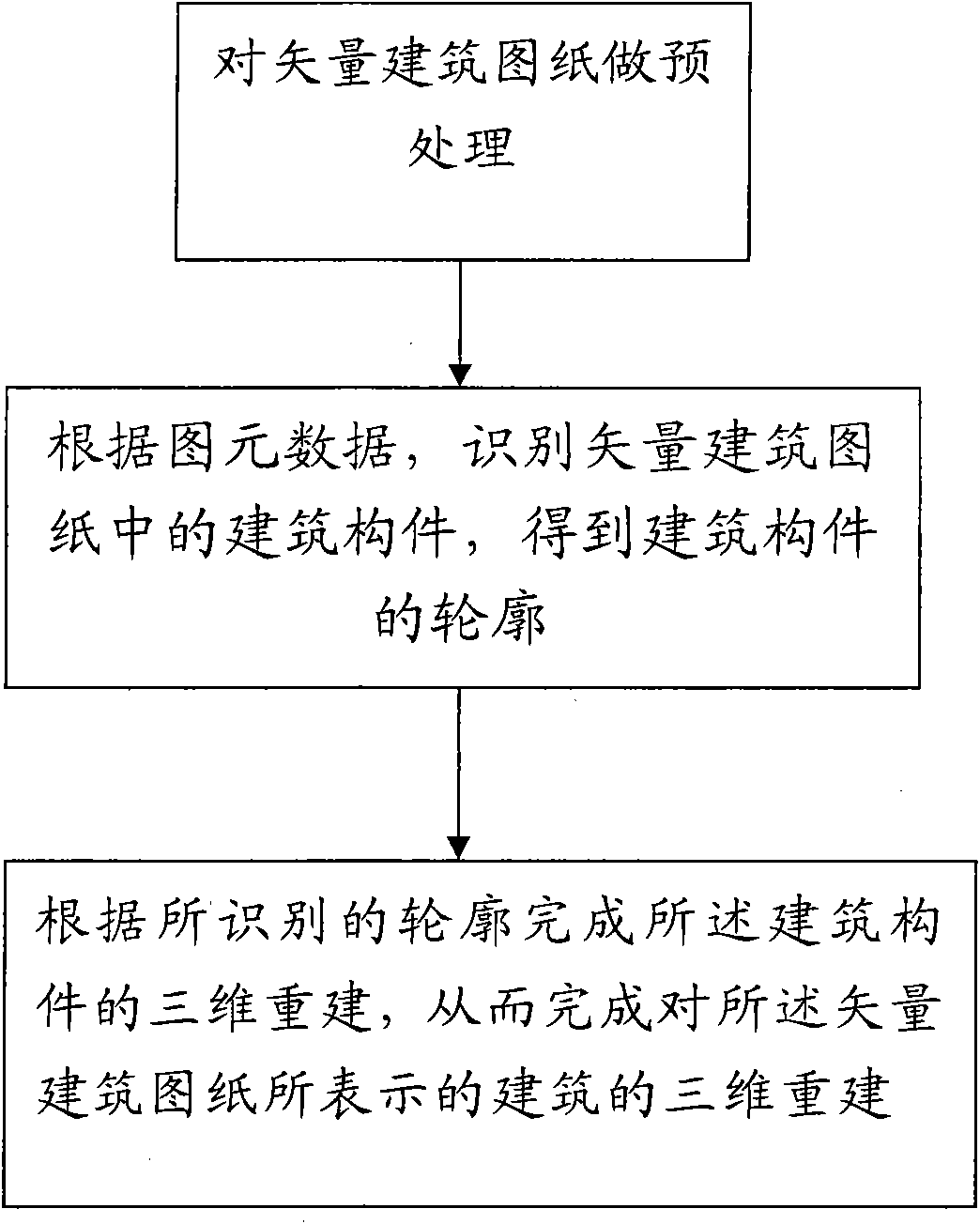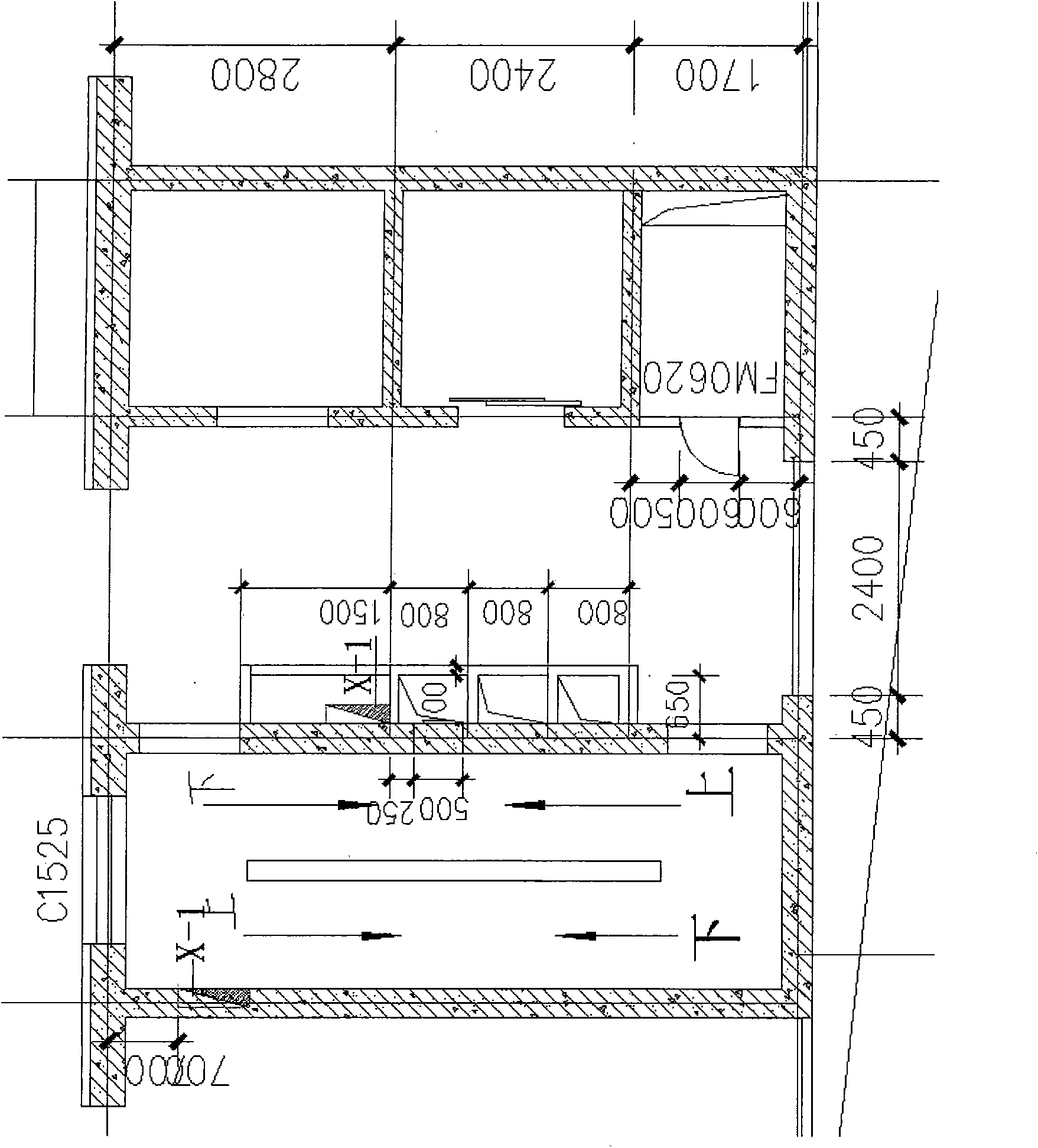Vector building drawing based method for reconstructing three-dimensional model
A technology for architectural drawings and three-dimensional reconstruction, applied in the field of virtual reality, can solve the problems of long model generation cycle and low efficiency, and achieve the effect of simplifying the contour generation process, improving efficiency, and improving efficiency
- Summary
- Abstract
- Description
- Claims
- Application Information
AI Technical Summary
Problems solved by technology
Method used
Image
Examples
Embodiment Construction
[0066] Since the method of the present invention relates to the field of construction, for the convenience of understanding, some technical terms in the field of construction involved in the present invention will be described first.
[0067] Primitives: graphic elements stored in CAD vector drawings, such as polylines, polygons, blocks, etc.
[0068] Basic primitives: The basic primitives in this article only refer to line segments, arcs and text.
[0069] Combined primitives: grouped graphic elements stored in CAD vector drawings, such as blocks, annotations, etc.
[0070] Axis symbol: the axis symbol used for alignment in drawings, in figure 1 An example of the axis symbol is given in , where d represents the direction of the axis symbol, c represents the position of the axis symbol, and "A" represents the label of the axis symbol.
[0071] Building components: are the basic objects that make up the building structure, such as walls, columns, doors, etc.
[0072] Accordi...
PUM
 Login to View More
Login to View More Abstract
Description
Claims
Application Information
 Login to View More
Login to View More - R&D
- Intellectual Property
- Life Sciences
- Materials
- Tech Scout
- Unparalleled Data Quality
- Higher Quality Content
- 60% Fewer Hallucinations
Browse by: Latest US Patents, China's latest patents, Technical Efficacy Thesaurus, Application Domain, Technology Topic, Popular Technical Reports.
© 2025 PatSnap. All rights reserved.Legal|Privacy policy|Modern Slavery Act Transparency Statement|Sitemap|About US| Contact US: help@patsnap.com



