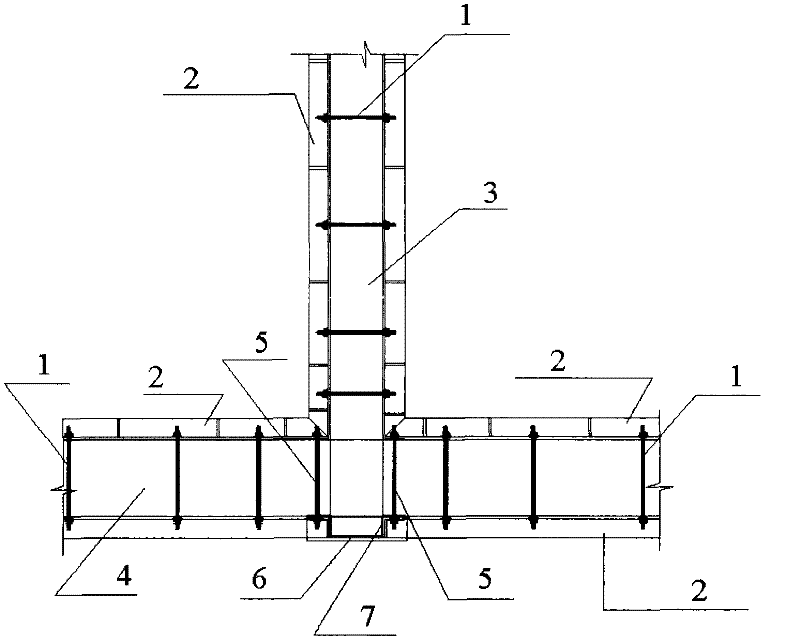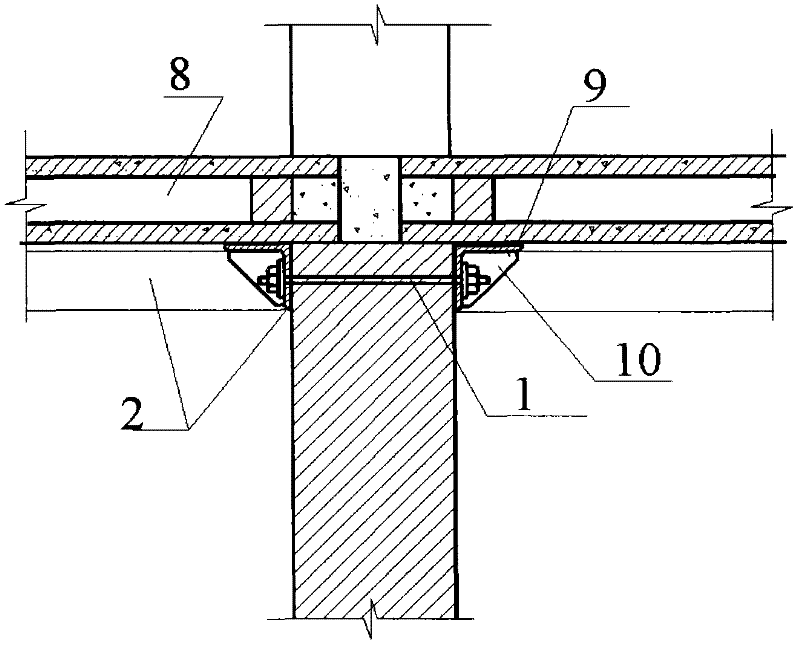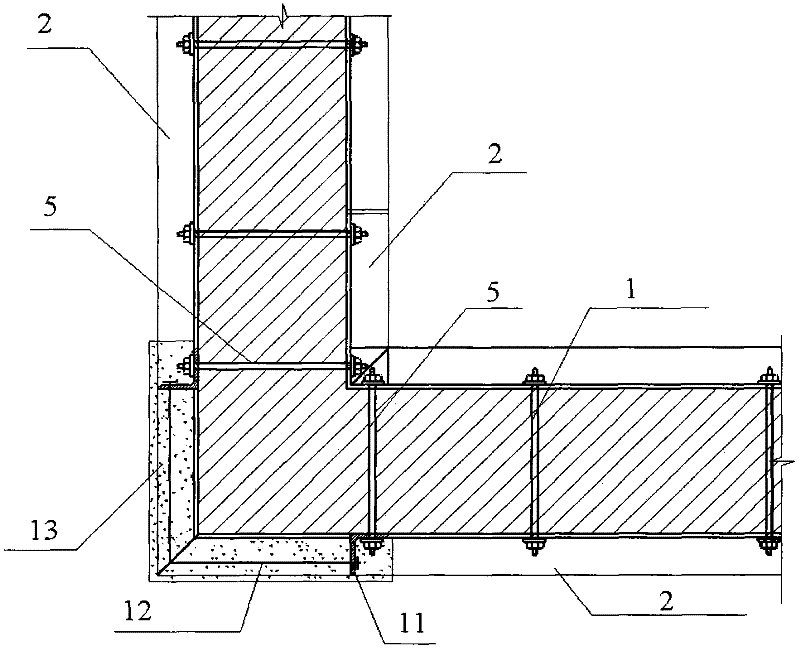Method for reinforcing brick-concrete structure by utilizing angle steel frame
A brick-concrete structure and angle steel technology, applied in building components, building structure, building maintenance and other directions, to achieve the effect of saving the amount of reinforcement works and costs, fast construction speed, and green construction
- Summary
- Abstract
- Description
- Claims
- Application Information
AI Technical Summary
Problems solved by technology
Method used
Image
Examples
Embodiment Construction
[0032] like Figure 1-6 Shown, the specific embodiment of the present invention is as follows:
[0033] A method for reinforcing brick-concrete structures with angle steel frames, comprising the steps of:
[0034] Step 1: Use the building seismic identification and reinforcement design software "JDJG" of China Academy of Building Research to model the original brick-concrete structure without seismic reinforcement and perform structural seismic calculation;
[0035] Step 2: Set up a reinforced concrete pier on the outside of the foundation of the original brick-concrete structure as the foundation 16 supported by the steel structure column;
[0036] Step 3: Connect the steel structural columns 7 with bolts 15 on the reinforced concrete pier 16, and the steel structural columns 7 are arranged at 4 places on the outer wall of the brick-concrete structure at intervals of 3m-4m and arranged along the wall height; wherein, the steel structural columns 7 are made of 2 root angle s...
PUM
 Login to View More
Login to View More Abstract
Description
Claims
Application Information
 Login to View More
Login to View More - R&D
- Intellectual Property
- Life Sciences
- Materials
- Tech Scout
- Unparalleled Data Quality
- Higher Quality Content
- 60% Fewer Hallucinations
Browse by: Latest US Patents, China's latest patents, Technical Efficacy Thesaurus, Application Domain, Technology Topic, Popular Technical Reports.
© 2025 PatSnap. All rights reserved.Legal|Privacy policy|Modern Slavery Act Transparency Statement|Sitemap|About US| Contact US: help@patsnap.com



