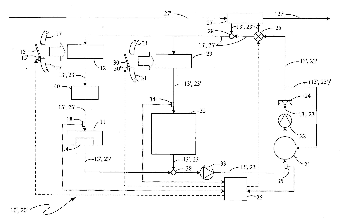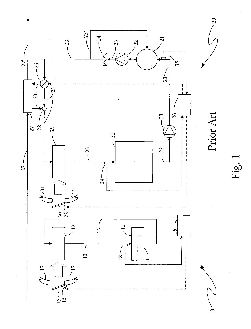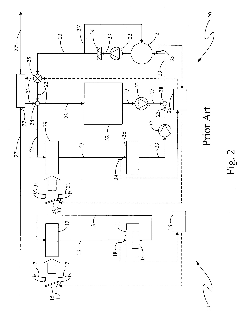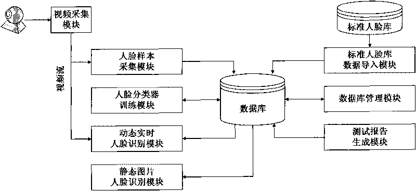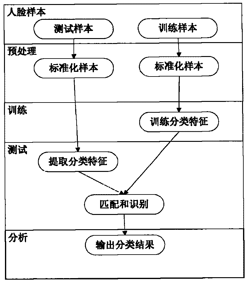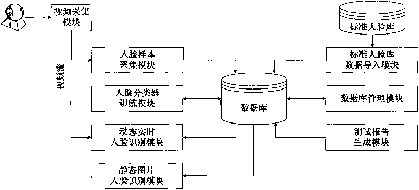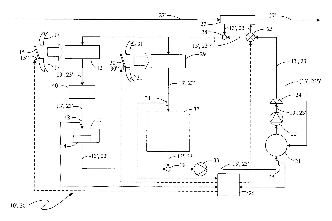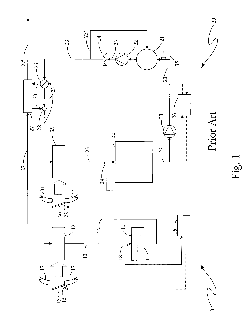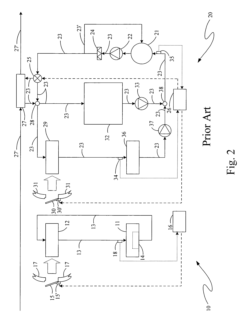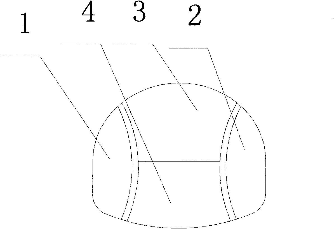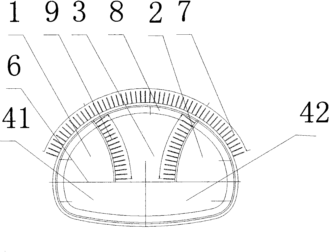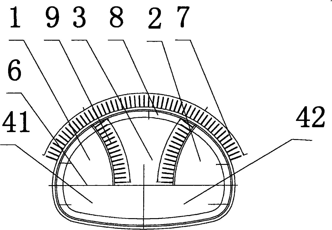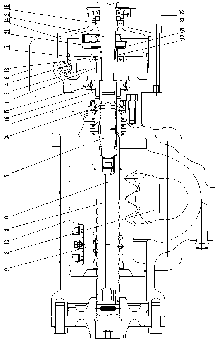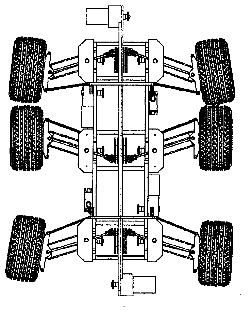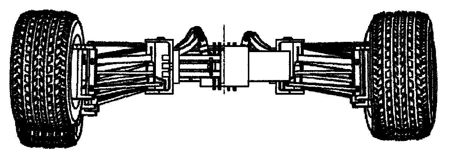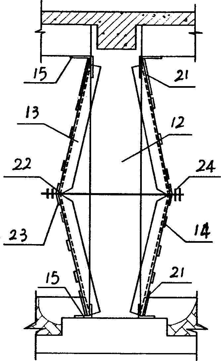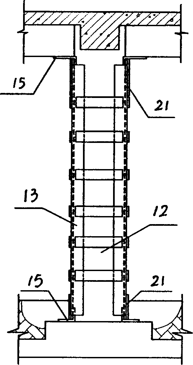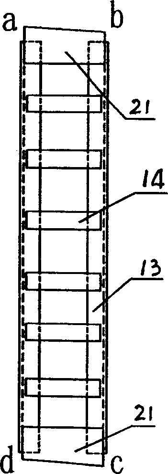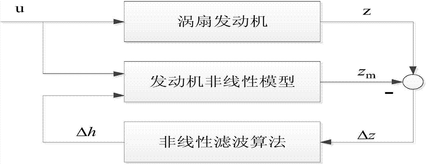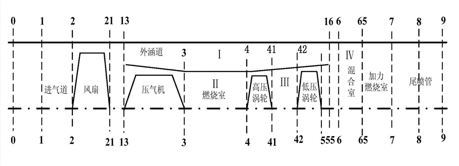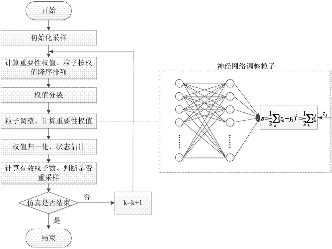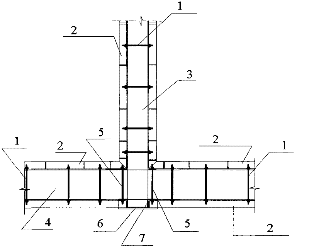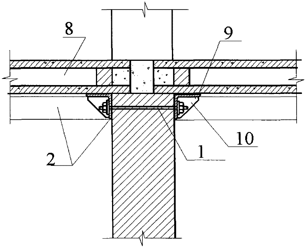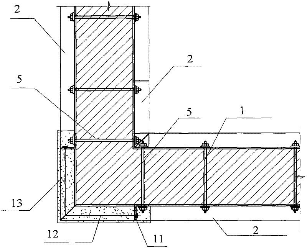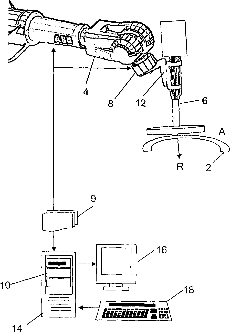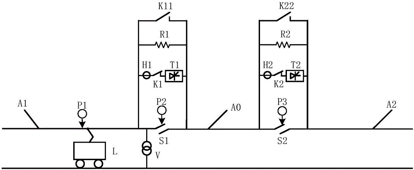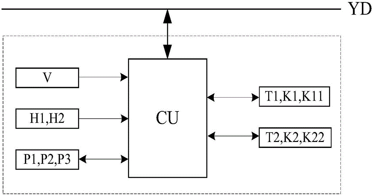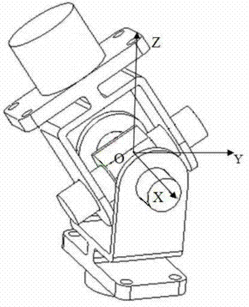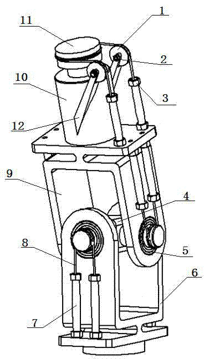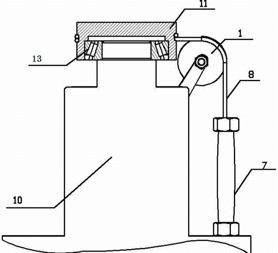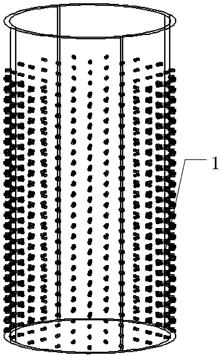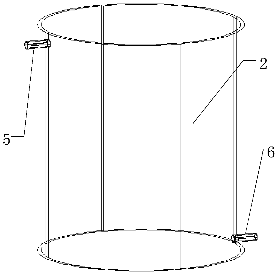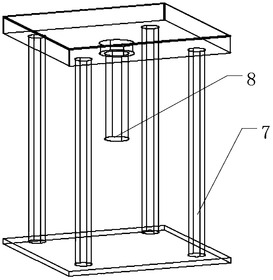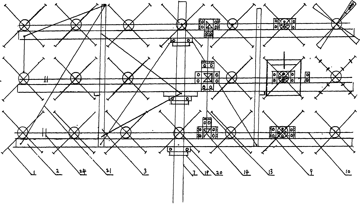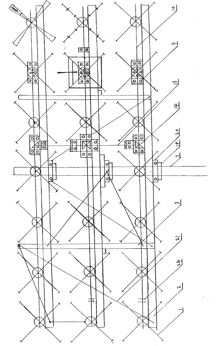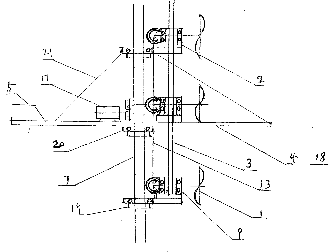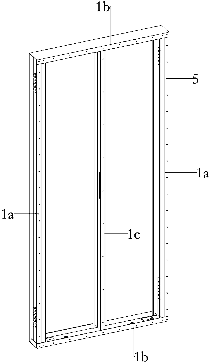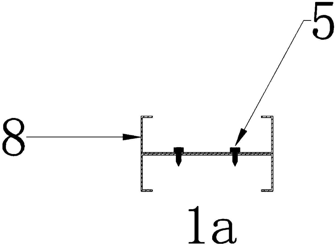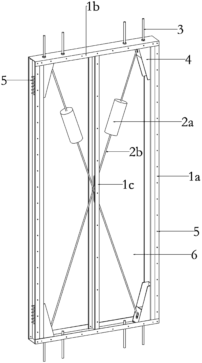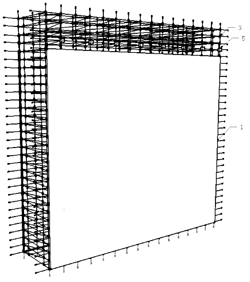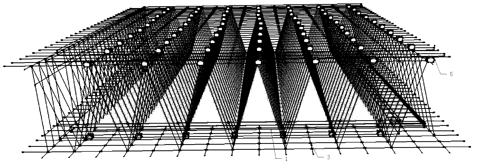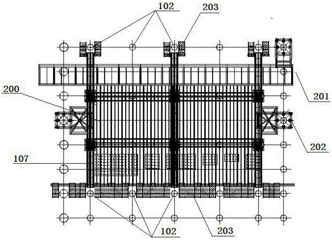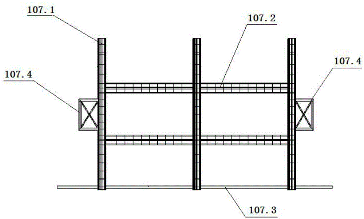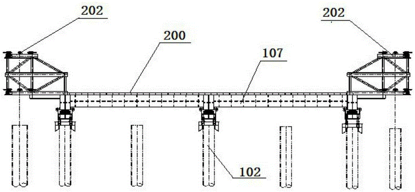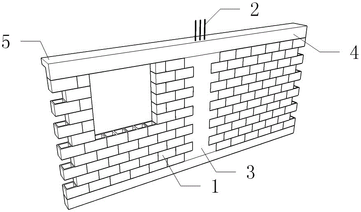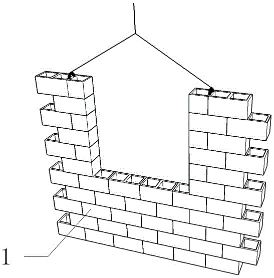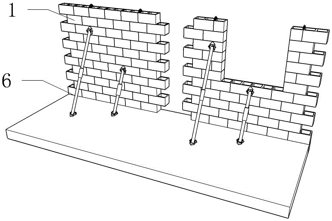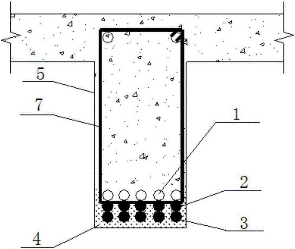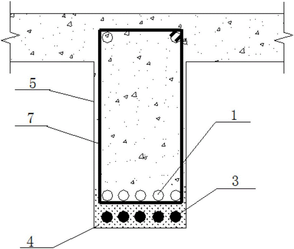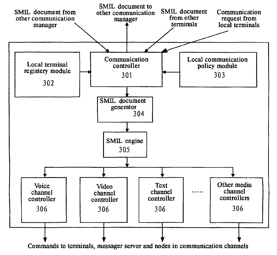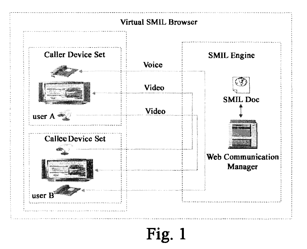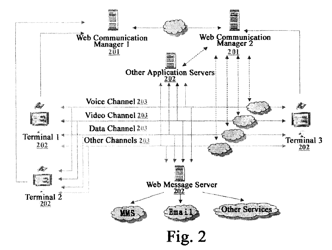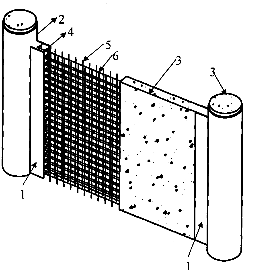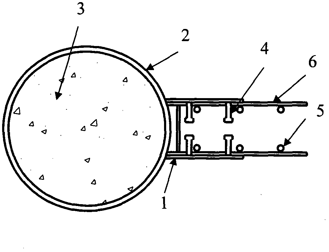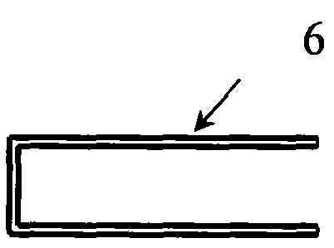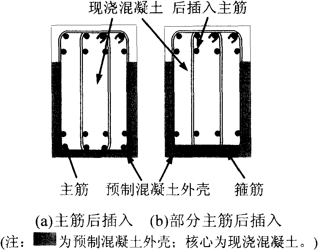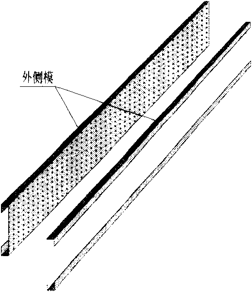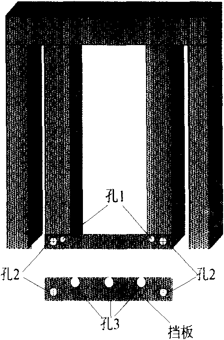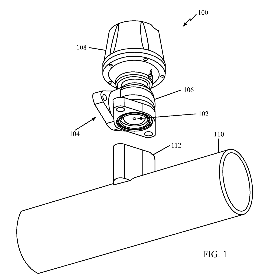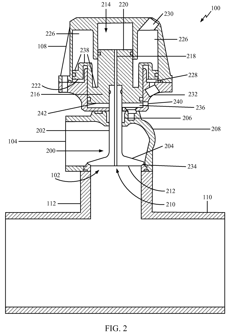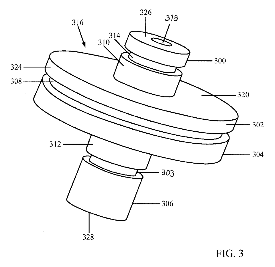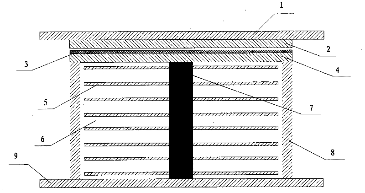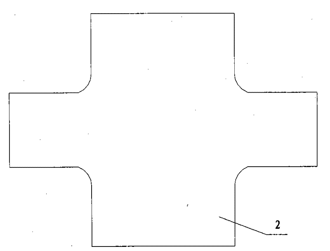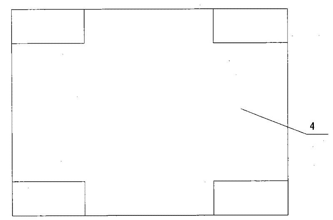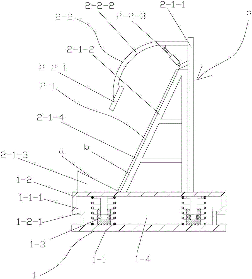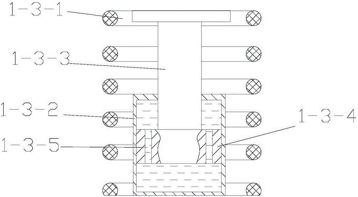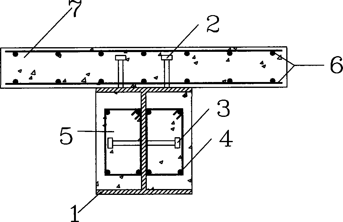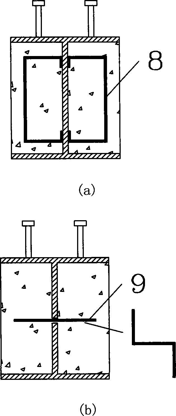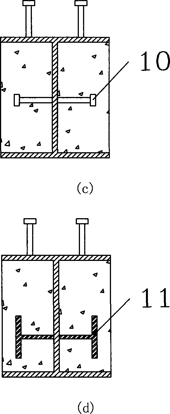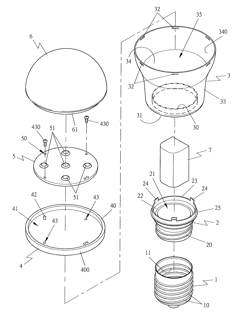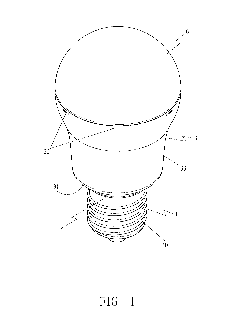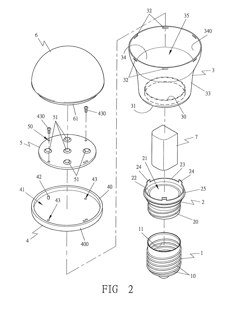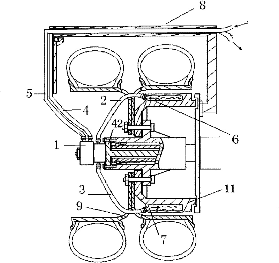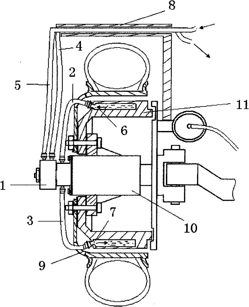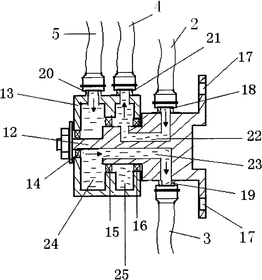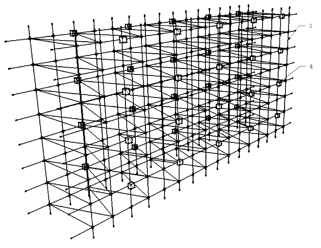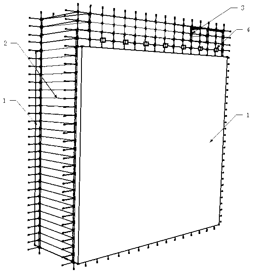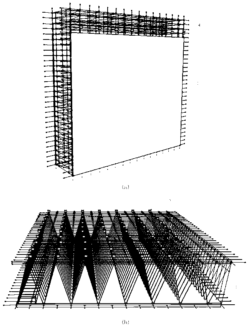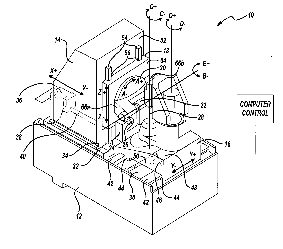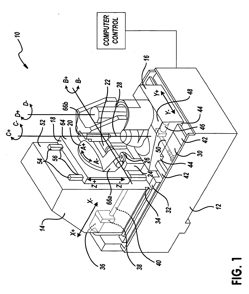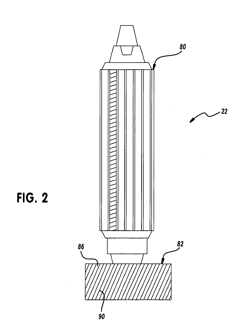Patents
Literature
303 results about "Joint working" patented technology
Efficacy Topic
Property
Owner
Technical Advancement
Application Domain
Technology Topic
Technology Field Word
Patent Country/Region
Patent Type
Patent Status
Application Year
Inventor
Turbine engine with integrated generator having shared lubrication system
ActiveUS20080121376A1Engine fuctionsEfficient propulsion technologiesWorking fluidProcess engineering
A heat exchange system for use in operating equipment having a plurality of subsystems in each of which a common working fluid is utilized to provide selected operations in that subsystem with a reservoir containing at least some of the common working fluid and has both a supply system and a return system connected between the reservoir and each of the plurality of subsystems through which any common working fluid in the reservoir can be conveyed. An airstream heat exchanger is provided connected in one of the supply and return systems so as to have the common working fluid conveyed therethrough cooled at selectively variable rates in the airstreams passing thereby during at least some such uses of the operating equipment.
Owner:RTX CORP
Universal open type face identification system
The invention relates to a universal open type face identification system which abstracts a related data in a face identification algorithm into a database data by introducing a backstage database support, adopts modularization and layering design and uses the backstage database as a bridge to perform the functions of collecting face samples, managing a face identification data, training a face classifier, guiding in a standard face database, testing for static picture face identification, testing for dynamic real-time face identification, generating a testing report, etc. Each module not only can work independently but also can work with other modules to finish tasks such as testing, real-time identification, etc. The invention can perform different face identification algorithms under an open type universal frame system, can finish face identification tasks in different databases and under different conditions, and can provide a reference model for the other face identification system.
Owner:上海洪剑智能科技有限公司
Turbine engine with integrated generator having shared lubrication system
A heat exchange system for use in operating equipment having a plurality of subsystems in each of which a common working fluid is utilized to provide selected operations in that subsystem with a reservoir containing at least some of the common working fluid and has both a supply system and a return system connected between the reservoir and each of the plurality of subsystems through which any common working fluid in the reservoir can be conveyed. An airstream heat exchanger is provided connected in one of the supply and return systems so as to have the common working fluid conveyed therethrough cooled at selectively variable rates in the airstreams passing thereby during at least some such uses of the operating equipment.
Owner:RTX CORP
Tunnel double upper sidewall heading construction method
The invention provides a tunnel double upper sidewall heading construction method. When a tunnel is excavated, the cross section of the tunnel is divided into a first heading, a second heading and an upper core soil; a No.1 lower step and a No.2 lower step are excavated in different time; and a boundary of the first heading and the No.1 lower step, and a boundary of the second heading and the No.2 lower step are springing lines. The method has the advantages that: the cross section of the tunnel is divided into an upper part and a lower part by taking the springing line as a boundary, wherein the upper part is constructed by an improved double sidewall heading method; the tunnel with a large section is divided into a left heading and a right heading to be constructed one after another immediately, and the core soil is excavated by sloping, so that the excavation section span is reduced and the supporting effect of the core soil is achieved; and the lower part is divided into a left part and a right part to be constructed one after another; an invert arch and a filler course are constructed timely; and the secondary linings of an arch wall and an arch crown are constructed finally so as to enter a common working condition together with surrounding rock and primary supports.
Owner:SHENZHEN CONSTR GRP
Electric hydraulic steering device for commercial vehicle
ActiveCN105501293ASmall electric boosterLarge electric power assistSteering linkagesFluid steeringElectric machineryRecirculating ball
The invention relates to an electric hydraulic steering device for a commercial vehicle and belongs to the field of automobile power-assisted steering gears. The electric hydraulic steering device is composed of a recirculating ball steering gear, an intermediate shaft, a spindle, a worm gear, a worm, a sensor, a supporting seat, a motor and a controller, an intermediate shell is fixedly mounted on one side of a connecting valve of the recirculating ball steering gear through a connecting screw, the spindle is mounted in the intermediate shell through a bearing A, one end of the spindle is connected with an input shaft key of the recirculating ball steering gear while the other end of the same extends to the outer end of the intermediate shell, the intermediate shaft is movably mounted on the spindle in the intermediate shell in a sleeving manner and connected with a steering screw of the recirculating ball steering gear. When a vehicle runs normally, the motor and hydraulic power assistance work jointly, so that hydraulic power assistance needed during steering is reduced and the objective of saving energy is achieved; an electronic control unit (ECU) does not provide or provides small electric power assistance according to vehicle speed signals at a high speed, so that requirements on driving stability and safety are met.
Owner:沙市久隆汽车动力转向器有限公司
Wheel-legged robot chassis suspension device
The invention relates to a wheel-legged robot chassis suspension device. The wheel-legged robot chassis suspension device comprises a wheel type moving driving mechanism, a wheel type moving mechanism, a leg type traveling mechanism, a leg type traveling driving mechanism and a steering mechanism; the wheel type moving mechanism and the leg type traveling mechanism share three pairs of wheels, each wheel is respectively connected with the wheel type moving mechanism and the leg type traveling mechanism through a tire steering base arranged on the corresponding wheel, an angle sensor is arranged on the upper side of a hub of each wheel, and the phase difference between the angle sensors installed on every two adjacent hubs is 180 degrees; the wheel type moving driving mechanism and the leg type traveling driving mechanism are independent from each other and arranged at the two ends of a wheel-legged robot chassis respectively. Compared with the prior art, the wheel-legged robot chassis suspension device combines a leg type mechanism and a wheel type mechanism, integrates the advantages of the leg type mechanism and the wheel type mechanism, is good in obstacle crossing performance, adaptability and stability, achieves a cushioning effect, and does not need to be adjusted by means of an addition control mechanism; the leg type mechanism and the wheel type mechanism coordinate to work together, the speed is high, maneuverability is good, and control is simple.
Owner:PLA SECOND ARTILLERY ENGINEERING UNIVERSITY
Method for pre-stressed reinforcing concrete compression member
InactiveCN1401873AEliminate strain hysteresisReduce stress levelsBuilding repairsReinforced concretePre stress
A method for reinforcing the concrete member by prestress includes such steps as calculating prestress and the torsion force of jack, installing supporting angle steel and jack, applying prestress, fixing, and detaching jack. Its advantages are high reinforcing effect on increasing total bearing power, high correctness of prestress, and easy control.
Owner:杜旌 +2
Aero-engine gas path component health diagnosis method based on particle filtering
ActiveCN103489032ATroubleshoot diagnostic issuesMining nonlinear propertiesBiological neural network modelsAviationNonlinear model
The invention discloses an aero-engine gas path component health diagnosis method based on particle filtering. The aero-engine gas path component health diagnosis method includes the steps that a nonlinear mathematical model of an engine is established; a particle filtering algorithm is designed based on significance weight value adjustment of a neural network; finally, a gas path component health diagnosis is achieved based on the nonlinear model of the engine by the adoption of the designed algorithm. The nonlinear mode is that on the basis of a physical equation reflecting the aerothermodynamics performance of the engine, a shared working equation set among the components is established, and by the adoption of a Newton Laphson interactive algorithm, the nonlinear equation set is solved to obtain working parameters of the cross section of the engine; the particle filtering algorithm based on the significance weight value adjustment of the neural network is that a BP neural network algorithm and a typical sampling algorithm are combined, on the basis of a standard particle filtering algorithm, two steps of weight value splitting and particle adjustment are added, and therefore the phenomena of particle degradation and sample depletion are effectively avoided. The health diagnosis of gradual performance degradation and sudden faults of the gas path components within the service life of the engine can be achieved.
Owner:NANJING UNIV OF AERONAUTICS & ASTRONAUTICS
Method for reinforcing brick-concrete structure by utilizing angle steel frame
ActiveCN102561717AConstruction speed safetyBundled reinforcement construction speed is fastBuilding repairsShock proofingEpoxyFloor slab
The invention relates to a method for reinforcing a brick-concrete structure by utilizing an angle steel frame, belonging to the anti-earthquake reinforcement field. According to the method disclosed by the invention, a reliably connected steel frame formed by double-angle steel can replace a ring beam and a structural column, and field bolt assembly connection through factory pre-fabricated components can be realized, thus the safe, environment-friendly and green construction is realized; simultaneously, angle steel, a wall and a pre-fabricated floor slab are connected by bolts and epoxy resin, and the double-angle steel is also can be used as a round hole plate end part support, so that the connection reliability of the pre-fabricated floor slab and the wall is ensured, double functions of the ring beam and a supporting beam are exerted, reinforcement workload and cost are saved, and the original structure and reinforcement components mutually and cooperatively work. According to the method for reinforcing the brick-concrete structure by utilizing the angle steel frame, disclosed by the invention, the binding-type reinforcement construction speed is fast, and the reinforcement construction is safer, so that the method is very suitable for residential buildings.
Owner:贵州建工安顺建筑工程有限公司
System and method for automatically processing and/or machining workpieces
The invention relates to a system and to a method for automatically machining and / or processing workpieces (2). Said system comprises at least one handling device (4), in particular a robot or industrial robot, with at least one measuring assembly (8) for detecting at least one control variable (9). Said system is equipped with at least one control unit (10) that cooperates with at least one measuring assembly (8) and the respective machining and / or processing process is optimised by taking into account the at least one control variable.
Owner:ABB (SCHWEIZ) AG
Electric railway section post automatic passing over of neutral section system and control method thereof
ActiveCN106183897AAchieve uninterrupted power supplySuppress overvoltagePower supply linesHigh resistanceHigh pressure
The invention discloses an electric railway section post automatic passing over of neutral section system and a control method thereof, and relates to the field of electric railway traction power supply. Pantograph recognizers are arranged on sectionalizers close to power supply arms. Load switches, thyristor switches and current transformers are sequentially connected in series and then connected to the two ends of the sectionalizers in parallel together with resistors and standby switches. The output ends of the pantograph recognizers, the current transformers and a voltage transformer, the trigger ends of the thyristor switches and the operation ends of the load switches and the standby switches are connected with a control unit. After the first thyristor switch is turned off due to current zero, the second thyristor switch is turned on to achieve current zero crossing point instantaneous switching from the first power supply arm to the second power supply arm, so that the power supply of a train is instantaneously switched from the first power supply arm to the second power supply arm, and uninterruptible power supply is achieved. The high-voltage high-resistance first resistor and second resistor work independently or together, and both can restrain balance current and the potential transient process. The system is mainly used for train continuous electricity passing over of neutral section.
Owner:SOUTHWEST JIAOTONG UNIV +1
Orthorhombic three-freedom joint driven by pneumatic artificial muscles
The invention discloses an orthorhombic three-freedom joint with relatively high integration driven by pneumatic artificial muscles. The orthorhombic three-freedom joint comprises a hooke joint mechanism consisting of an X-axis bracket, a Y-axis bracket and a cross shaft, wherein an Z-axis bracket is arranged on the top of the Y-axis bracket; a steering mechanism is arranged on the Z-axis bracket; a tail end performer is arranged on the top of the Z-axis bracket; artificial muscles are arranged at one sides of the steering mechanism, the X-axis mechanism and the Y-axis mechanism; ends of the artificial muscles are connected with the bracket through a nut, and the other ends of the artificial muscles are connected with a transmission rope; the transmission rope is vertically nested on the tail end performer and the shaft shoulder of the cross shaft through the steering mechanism. The orthorhombic three-freedom joint realizes three-freedom orthogonality, simplifies motion equation, improves the control speed, strengthens the joint flexibility and expands joint working sace.
Owner:NORTH CHINA UNIV OF WATER RESOURCES & ELECTRIC POWER
Soil layer sedimentation tester and test method thereof
The invention discloses a soil layer sedimentation tester and a test method thereof. The tester comprises three parts namely an experiment device, a pressure loading device and a measurement device, wherein a transparent inner cylinder and an outer cylinder are arranged on a base; a water inlet is formed in the upper part of the outer cylinder; a water outlet is formed in the lower part of the outer cylinder; water leak holes are formed in the wall of the inner cylinder; a top plate is arranged at the upper part of the inner cylinder; a jack is arranged at the upper part of a reaction frame; a dial gauge is mounted at the end part of a dial gauge bracket; the three parts are combined closely and work together. The invention discloses the soil layer sedimentation tester for measuring soil layer sedimentation under the influence of underground water periodic variation and the test method of the tester; the weight stress on the soil layer is simulated through controlling the external load on the soil layer and the periodic variation of underground water level is simulated through controlling the variation of water level between the inner cylinder and the outer cylinder, so that the soil layer sedimentation rule formed under the influence of underground water periodic variation is obtained.
Owner:CHANGSHA UNIVERSITY OF SCIENCE AND TECHNOLOGY
Multi-propeller wind driven generator
InactiveCN101813056AStrong scaleStrong persistenceWind motor supports/mountsMachines/enginesWind drivenEngineering
The invention relates to a multi-propeller wind driven generator which is an energy-collection wind driven generator which is powered by joint forces generated by the working of a plurality of wind propellers and can generate electricity by using a multi-stage transmission mechanism to transmit the joint forces to a rotator in the generator. The generator enhances the wind power quality and improves conversion and utilization rate of wind energy in a joint working way in the situation of small wind force and is superior to the traditional wind driven generator. The wind driven generator is characterized in that the frame of the wind driven generator is a multi-layer frame type; more than two wind propeller sets are evenly distributed on the crossbeam of the frame; the frame, the crossbeam and an inner end are arranged on turntables of each layer; and a drawbench (pull rod) is arranged at an outer end and used for adjusting direction along with wind direction. More than one row of wind propeller set is arranged as required to greatly improve the windward area of the wind propellers and improve the power of generating. The wind driven generator has simple structure, flexible running and reliable working and no environment pollution generated during the development and utilization and is convenient to the utilization of wind energy which is a clean energy.
Owner:杜振义
Fabricated thin-walled cold-formed steel combined damping wall
InactiveCN109457860AIncreased shear capacityImprove energy consumptionWallsProtective buildings/sheltersSupporting systemThermal insulation
The invention discloses a fabricated thin-walled cold-formed steel combined damping wall. A thin-walled cold-formed steel wall framework is a rectangular framework system formed by upper and lower U-shaped horizontal guide rails, H-shaped vertical side columns and a C-shaped vertical center column. Each energy-dissipation damping unit is a diagonal supporting system formed by a self-reset damper,a steel pull rod, a cylindrical rotating clamp and a retaining bolt. The two systems are connected into a whole through anti-pulling connection parts and operate jointly. A wall panel and the thin-walled cold-formed steel wall framework are connected through tapping screws, and the thin-walled cold-formed steel wall framework, the energy-dissipation damping units, a rock wool thermal insulating layer and the wall panel form the fabricated thin-walled cold-formed steel combined damping wall jointly. The fabricated thin-walled cold-formed steel combined damping wall integrates stress, damping, thermal insulation and fire prevention and is simple in structure, convenient to construct, high in performance, practicality and economy and suitable for industrial production and has a promising market prospect.
Owner:BEIJING UNIV OF TECH
On-site concrete shear wall structure with permanent heat insulation formwork and construction process of on-site concrete shear wall structure
The invention discloses an on-site concrete shear wall structure with a permanent heat insulation formwork and a construction process of the on-site concrete shear wall structure. The cross section of the shear wall structure comprises an inner side permanent heat insulation formwork layer, an outer side permanent heat insulation formwork layer and a reinforced concrete structure layer; and the permanent heat insulation formwork is composed of a high-performance fiber reinforced concrete layer and a light concrete heat insulation layer. The construction process includes precasting a welding steel rack with the permanent heat insulation formwork, mounting on site, pouring concrete and constructing the heat insulation layers and the shear wall structure synchronously. The permanent heat insulation formwork plays the role of both the heat insulation layer and the formwork, is taken as one part of the structure to work with the others, and is beneficial to saving of a large quantity of construction formworks; construction efficiency is improved; and the on-site concrete shear wall structure is a novel assembly integrated structure with combination of structure, heat insulation and formworks. By the technical scheme, service life of the structure is as the same as that of building heat insulation; problems of firmness and durability of the connection between the heat insulation layers and the structure are completely achieved; the structure is beneficial to engineering quality guaranteeing, construction period saving and construction cost reducing; and development in building industry is promoted.
Owner:YANCHENG INST OF TECH +1
Pile top supporting walking type moving piling platform
ActiveCN105421454AEasy to moveRapid positioningBulkheads/pilesArchitectural engineeringCooperative work
The invention discloses a pile top supporting walking type moving piling platform which comprises a pile top ejecting and positioning device fixed to the top of a steel pipe pile. A bearing platform is fixed to the pile top ejecting and positioning device. An operation platform is fixed to the bearing platform. A large bent frame guide frame is fixed to the front part of the operation platform. Two small bent frame guide frames are fixed to the left side and the right side of the bearing platform respectively. Installation platforms are fixed to the positions, corresponding to the steel pipe pile, of the front side and the rear side of the bearing platform. Walking-type ejecting forward moving of the pile top supporting walking type moving piling platform is achieved through a three-directional jack of the pile top ejecting and positioning device. The steel pipe pile can be quickly and accurately positioned through the cooperative work of a lifting adjusting device, the three-dimensional jack, the large bent frame guide frame and the small bent frame guide frames, construction of the steel pipe pile in the whole platform range can be achieved through transverse moving of the guide frames, and assembling and disassembling of the pile top ejecting and positioning device and subsequent pile top construction can be quickly achieved through the installation platforms.
Owner:CCCC SECOND HARBOR ENG +1
Assembled integral type masonry wall assembling structure and construction method thereof
InactiveCN105064545AIncrease flexibilityAvoid wastingWallsBuilding material handlingFloor slabReinforced concrete
The invention discloses an assembled integral type masonry wall assembling structure and a construction method thereof, and belongs to the field of building walls and construction. The assembled integral type masonry wall assembling structure consists of prefabricated masonry walls, reinforced concrete construction columns and a cast-in-situ ring beam floor, and is characterized in that combed joints are reserved at an end of each prefabricated masonry wall; reinforcing steel bars are placed in the combed joints between each two adjacent walls and are concreted to form the reinforced concrete construction columns; cast-in-situ ring beams are arranged on the upper portions of the walls; the adjacent walls are connected to one another through the reinforced concrete construction columns and cooperate through the ring beams; the walls are prefabricated in a factory and are hoisted in field; wet construction amount of field construction is reduced; construction speed is increased greatly; a construction period is shortened; and requirements of building industrialization are met. The construction method comprises the following steps of hoisting the prefabricated masonry walls in place; placing the reinforcing steel bars in the combed joints of the adjacent walls; erecting pole shuttering and concreting to form the reinforced concrete construction columns; erecting the ring beams and a slab form; pouring the upper reinforced concrete ring beams and the floor; and maintaining and protecting.
Owner:ZHUZHOU BOERMAN TECH DEV
High-ductility fiber concrete and construction method for reinforcing beam by using high-ductility fiber concrete
The invention discloses high-ductility fiber concrete and a construction method for reinforcing a beam by using the high-ductility fiber concrete. The concrete is prepared from cement, coal ash, limestone powder, water, common riversand, a water reducing agent and PVA fibers. The construction method comprises the following steps: chiseling away a bottom reinforcement protective cover of an original concrete beam to enable load-bearing rebars to be exposed, welding added load-bearing main rebars to original load-bearing main rebars through short rebars, and then pouring the high-ductility fiber concrete to the surface. The construction method aims to solve the problem that the existing reinforcement construction technological method is low in operability. By the use of the mechanical property of the high-ductility fiber concrete as well as high joint work performance and integrality of an added structure and an original structure which are reinforced, the bearing capacity of the original concrete beam can be substantially improved; the reinforcement process is simple, the construction is convenient and quick, and the added section is relatively small in size; the high-ductility fiber concrete is safe in structure and relatively high in applicability.
Owner:XI'AN UNIVERSITY OF ARCHITECTURE AND TECHNOLOGY
Web Based Unified Communication System and Method, and Web Communication Manager
InactiveUS20080215717A1Flexible integrationMultiple digital computer combinationsData switching networksControl communicationsUnified communications
The present invention provides a Web based unified communication system and method, and Web based communication manger. In the present invention, generating a SMIL document, based on a communication request from a terminal, for starting and controlling a communication session between the terminal and corresponding terminals, and controlling the terminals and communication channels involved in the communication session to work collectively so as to perform the communication session by interpreting and executing the SMIL document. In the invention, instead of being a kind of supplementation, the Web technique should become the core technique of such systems. Further, in the invention, terminal may be a set of user devices, the set of user devices includes one or more devices, each of said devices provides media interaction capabilities for one or more communication channels, and each of said devices is mapped to one or more media objects in said SMIL document. Therefore, various devices may work collectively to perform a communication session.
Owner:IBM CORP
Node connection method for circular steel tube concrete column and reinforced concrete shear wall
InactiveCN102102396AConnection Method AdvantagesAchieve deliveryStrutsPillarsHorizontal distributionRebar
The invention provides a node connection method for a circular steel tube concrete column and a reinforced concrete shear wall, and belongs to the field of a building structure. By the method, the problem that when connected, the conventional connected circular steel tube concrete column and reinforced concrete wall cannot work synergically can be solved. The method comprises the following steps of: welding a connection steel plate on the connecting part of the circular steel tube concrete column with the reinforced concrete shear wall; welding a shearing resistant connection member in the connection plate; arranging a U-shaped horizontally distributed reinforcing steel bar at the end of the reinforced concrete shear wall; and casting concrete to make the shearing resistant connection member, the connection steel plate and the U-shaped reinforcing steel bar and concrete at the end of the reinforced concrete shear wall work together and stressed synergically. By the method, the bearingcapacity and the energy consumption capability of the structural system can be improved, so the breakage of the structure under the action of rare load can be avoided. During construction, no weldingworking capacity is provided, the convenient and quick construction is ensured, and the method has better economic benefit.
Owner:HARBIN INST OF TECH
U-shaped precast concrete shell with inner ribs and manufacture method thereof
InactiveCN101565986AReduce usageSave resourcesCeramic shaping apparatusGirdersReinforced concreteRebar
The invention relates to a U-shaped precast concrete shell with inner ribs, which is mainly used for manufacturing a reinforced concrete beam. A hoping and a protective layer of the reinforced concrete beam are manufactured into a precast U-shaped shell which is not only used as a construction plank of the reinforced concrete beam, but also used as part of the structure to participate the joint work so as to be beneficial to saving a great amount of construction templates and workload thereof, improving the construction efficiency, lightening the labor force, realizing the cross operation, decreasing the construction cost, ensuring the building quality, saving resources and energy sources, protecting the environment and promoting the industrialized building development. The manufacture method of the U-shaped precast concrete shell adopts a rapid molding method, not only has simple manufacture and thin wall, but also can ensure the precast shell can be reliably bond and jointly work with post-cast core concrete by the inner ribs of the shell. In addition, the manufacture method of the U-shaped precast concrete shell can satisfy the thin-wall requirements and ensures that the protective layer thickness of the reinforced concrete beam main rib is the protective layer thickness of standard specifications.
Owner:张大长 +1
Counter-biased valve and actuator assembly
ActiveUS8469333B2Simple designFunction increaseOperating means/releasing devices for valvesPressure relieving devices on sealing facesWorking fluidWorking pressure
Owner:DAYCO IP HLDG
A kind of multifunctional bridge shock isolation bearing
InactiveCN102286917ALow yield pointGood elastic-plastic shock absorption and energy dissipationBridge structural detailsRelative displacementNormal load
The utility model relates to a multifunctional bridge shock-absorbing and isolating support, which is composed of upper and lower parts. The upper part is composed of PTFE plate sliding bearings, which can realize the free expansion and displacement of the main beam structure under conventional loads, and thus have all the characteristics of conventional sliding bearings. The lower part is a combined shock-absorbing and isolating device with multi-level shock-absorbing and isolating functions, which is composed of a lead rubber pad in the middle part and an elastic-plastic energy-dissipating soft steel plate in the peripheral part. A lead core is arranged in the middle of the lead core rubber pad. Under earthquake action, lead rubber pads and elastic-plastic energy-dissipating steel plates are used to jointly dissipate energy to effectively limit the relative displacement between beams and piers. A rigid connection is made between the sliding support of the polytetrafluoroethylene plate and the combined shock-absorbing and isolating device to ensure the joint work of the upper and lower parts of the device. With the worldwide emphasis on the anti-seismic fortification of engineering structures and the continuous development of the economic level, this new type of bridge anti-seismic bearing will have a wide range of engineering application prospects.
Owner:SOUTHEAST UNIV
Glass fixing transporting frame
InactiveCN105173380AEasy to fixAvoid damageExternal framesContainers to prevent mechanical damageFixed frameEngineering
The invention discloses a glass fixing transporting frame. The glass fixing transporting frame comprises a vibration reduction base and a fixing frame arranged on the vibration reduction base and used for containing glass. The vibration reduction base comprises a lower base body, an upper base body and at least one vibration reduction assembly arranged in space formed between the upper base body and the lower base body, and the upper base body can move up and down relative to the lower base body under the vibration reduction effect of the vibration reduction assemblies to form buffering. Each vibration reduction assembly comprises a vibration reduction spring and a damping device arranged in the vibration reduction spring, wherein the vibration reduction spring and the damping device jointly act to carry out vibration reduction. As the glass is fastened through the fixing frame, and the vibration reduction base is arranged, when the glass is transported in poor road conditions and jolts up and down in the transporting process, the vibration reduction springs and the damping devices of the vibration reduction assemblies in the vibration reduction base jointly work to buffer vibration, the good smoothness is achieved, and glass damage caused by excessively-rapid vibration or excessively-strong vibration is avoided. The glass fixing transporting frame is simple and compact in structure and reasonable in design, and the glass damage problem generated in the existing glass transporting process can be completely solved.
Owner:重庆市合川区华丰包装有限公司
Composite beam comprising steel beam with concrete at abdomen
InactiveCN103266720AImprove fire resistanceImprove efficiencyLoad-supporting elementsMaterials scienceComposite beams
The invention discloses a composite beam comprising a steel beam with concrete at the abdomen. The composite beam comprises a steel beam (1) and a floor plate (7), wherein the concrete (5) is poured at the abdomen of the steel beam (1); the outer wall of the concrete (5) is flush with the outer sides of an upper flange and a lower flange of the steel beam (1); a steel reinforcement cage (4) is embedded at the abdomen of the steel beam (1); an abdomen shearing force connecting piece (3) is welded at the abdomen of the steel beam (1); reliable bonding and joint working of the concrete at the abdomen of the steel beam and the steel beam (1) are ensured through the abdomen shearing force connecting piece (3); outer shearing force connecting pieces (2) are welded at the outer side of the upper flange of the steel beam (1); and combination and joint working of the steel beam (1) and the floor plate (7) are realized through the outer shearing force connecting pieces (2). Compared with the prior art, the combination with the floor plate is taken into account, the whole bearing capacity and rigidity are improved, the section height of a member is decreased, and the building clearance is increased, so that the economic performance is greatly improved.
Owner:NANJING UNIV OF TECH
Heat sink for LED bulbs
InactiveUS20120014117A1Reduce carbon emissionsLow costPlanar light sourcesPoint-like light sourceHeat conductingEngineering
A heat sink for LED bulbs includes a base having male threads engaged with a socket connected to a power and female threads engaged with male threads of a base connector. The base connector has a chamber co-working with a chamber of a lamp casing to accommodate a controller, and locking projections to fix the lamp casing. The lamp casing is formed as a trumpet, having plural positioning projections and an outer surface coated with a heat dispersing paint to scatter heat created by LED bulbs. A heat conducting plate is placed in a top circumference of the lamp casing, interlocked with the positioning projections. A circuit board has a positioning hole locked upward by a bar of the heat conducting plate, with LED bulbs laid on the circuit board. A bulb hood is capped on the lamp casing.
Owner:HUANG CHEN LUNG +1
Automobile brake drum automatic circulation cooling system and control method
InactiveCN102267442ARealize circulating coolingNo heat decayBrake coolingAutomatic controlWater jacket
Automobile brake drum automatic circulation cooling system and control method, characterized in that: the rotating water inlet and outlet device (1 ) as well as water pumps and water pipes to circulate the coolant in the water jacket brake drum and the coolant in the brake radiator, and use sensors, controllers, and manual switches to work together to control manually or automatically, so as to reduce brake pressure. Drum temperature purpose.
Owner:魏光元
Permanent shuttering cast-in-place extra light concrete self-insulation composite wall body and construction technology
The invention discloses a permanent shuttering cast-in-place extra light concrete self-insulation composite wall body and construction technology. The cross section comprises an inner side permanent shuttering layer, an outer side permanent shuttering layer, a welded reinforcement net rack and a cast-in-place extra light concrete layer, and wherein the permanent shuttering is manufactured of fiber-reinforced high-performance concrete. The construction technology is that prefabricating the welded reinforcement net rack and the permanent shuttering, mounting in onsite mode, placing extra light concrete, and forming a self-insulation composite wall body. The permanent shuttering not only serves as the shuttering, but also serves as a part of the structure to join common work, facilitates saving of a lot of construction shuttering, improves construction efficiency, and is a novel assembling integral type wall body structure which integrates structure, thermal insulation and shuttering into a whole. Technique applying the permanent shuttering cast-in-place extra light concrete self-insulation composite wall body and construction technology can achieve identical service life of building thermal insulation and structure, completely solves the problems of connection firmness and durability of thermal insulation layers and structural layers, facilitates engineering quality guarantee, saves engineering period, lowers cost, and promotes development of building industrialization.
Owner:YANCHENG INST OF TECH +1
Multiple operation gear manufacturing apparatus with common work axis
A gear production apparatus for producing a gear from a blank includes a base, a first stock slidable along a longitudinal axis of the base and including a first tool rotatably supported thereon and a second stock slidable along a first transverse axis of the base and including a second tool rotatably supported thereon. A blank retainer rotatably supports and selectively drives the blank about a first rotational axis. The first stock slides along the longitudinal axis to engage the first tool with the blank and to form rough teeth in the blank. The second stock slides along the transverse axis to engage the first tool with the blank, which rotatably drives the second tool to operate on the blank.
Owner:MAGNA DRIVETRAIN OF AMERICA
Features
- R&D
- Intellectual Property
- Life Sciences
- Materials
- Tech Scout
Why Patsnap Eureka
- Unparalleled Data Quality
- Higher Quality Content
- 60% Fewer Hallucinations
Social media
Patsnap Eureka Blog
Learn More Browse by: Latest US Patents, China's latest patents, Technical Efficacy Thesaurus, Application Domain, Technology Topic, Popular Technical Reports.
© 2025 PatSnap. All rights reserved.Legal|Privacy policy|Modern Slavery Act Transparency Statement|Sitemap|About US| Contact US: help@patsnap.com
