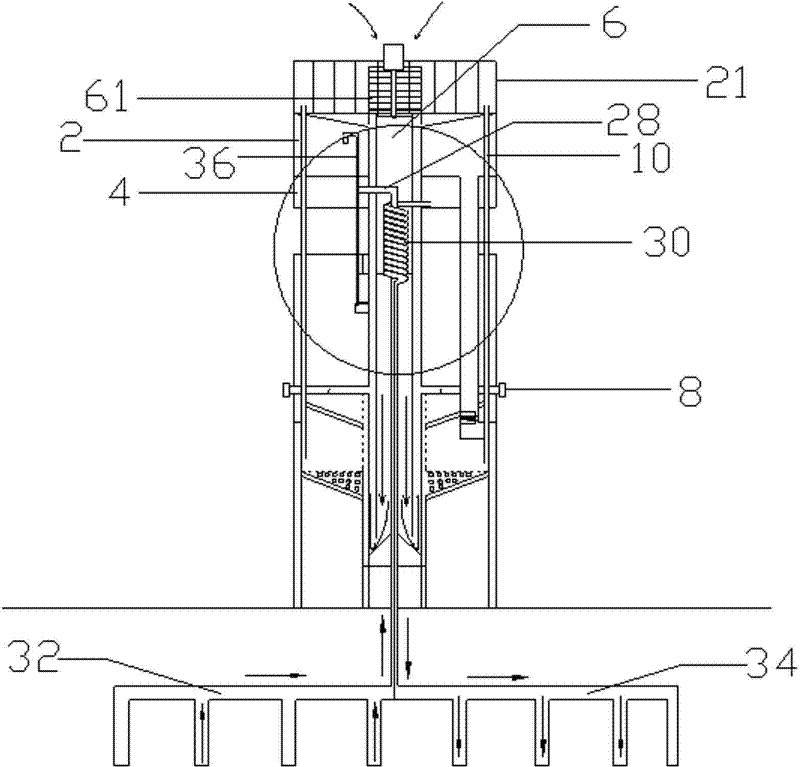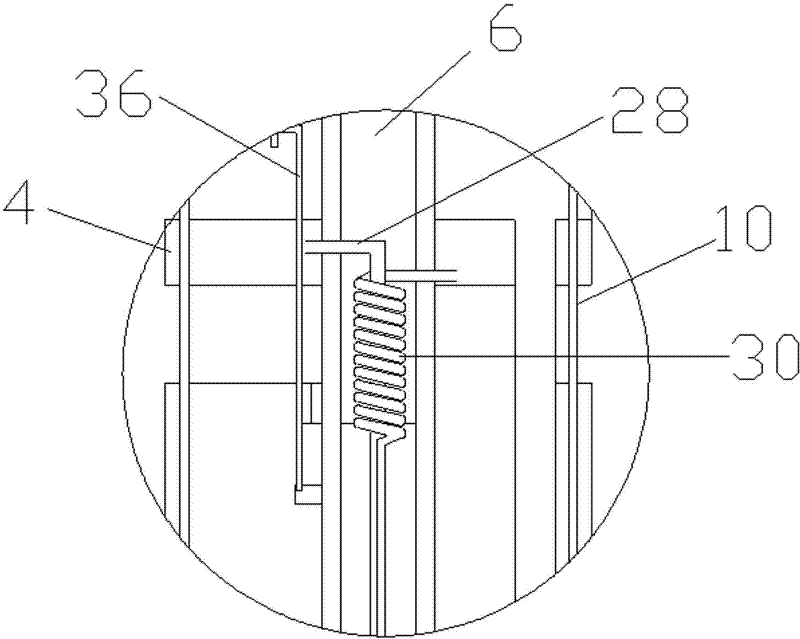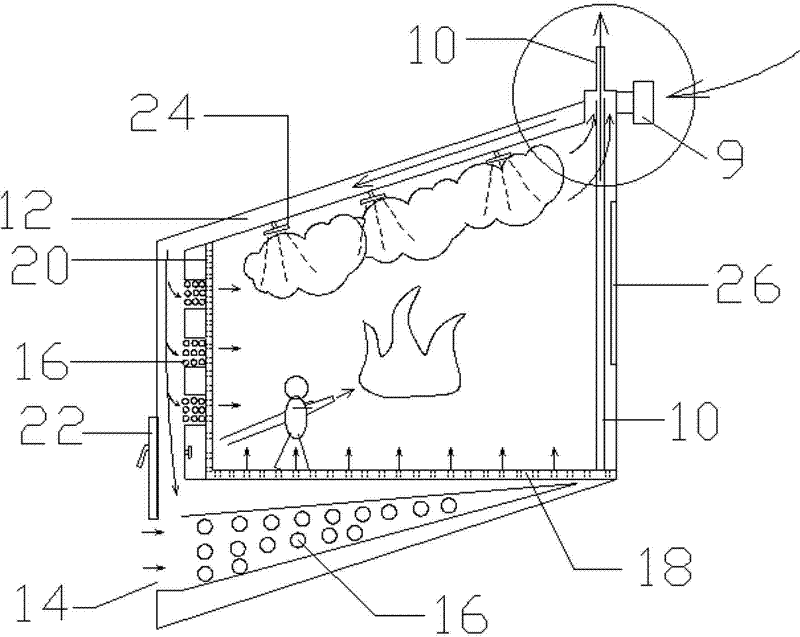Fireproof ventilated building
A ventilated and architectural technology, applied in the direction of buildings, building components, ventilation systems, etc., can solve the problems of difficult control, weak fire emergency response ability, poor safety, etc., and achieve the effect of improving fire prevention ability and fire resistance ability
- Summary
- Abstract
- Description
- Claims
- Application Information
AI Technical Summary
Problems solved by technology
Method used
Image
Examples
Embodiment Construction
[0020] The present invention will now be further described in detail in conjunction with the accompanying drawings and embodiments. These drawings are all simplified schematic diagrams, only illustrating the basic structure of the present invention in a schematic manner, so it only shows the composition related to the present invention.
[0021] Such as Figure 1-4 As shown, a fireproof and ventilated building of the present invention includes a building body 1, an air circulation system and a water circulation system, and rooms located in the building body. The supporting body of the building body 1 is a light steel skeleton, and the enclosure wall is made of sandwich panels or tarpaulins. The top of the building 1 is provided with a vegetation layer, and above the vegetation layer, a rainwater tank 2 and an underground water collection tank 4 are arranged on top of each other. The air intake channel 6 is provided with an air supply channel 8 at the lower part of the buildin...
PUM
 Login to View More
Login to View More Abstract
Description
Claims
Application Information
 Login to View More
Login to View More - R&D
- Intellectual Property
- Life Sciences
- Materials
- Tech Scout
- Unparalleled Data Quality
- Higher Quality Content
- 60% Fewer Hallucinations
Browse by: Latest US Patents, China's latest patents, Technical Efficacy Thesaurus, Application Domain, Technology Topic, Popular Technical Reports.
© 2025 PatSnap. All rights reserved.Legal|Privacy policy|Modern Slavery Act Transparency Statement|Sitemap|About US| Contact US: help@patsnap.com



