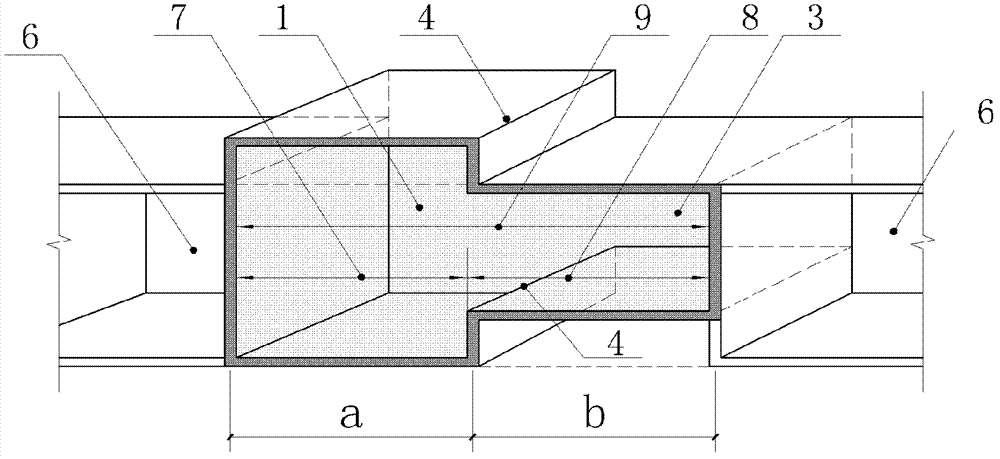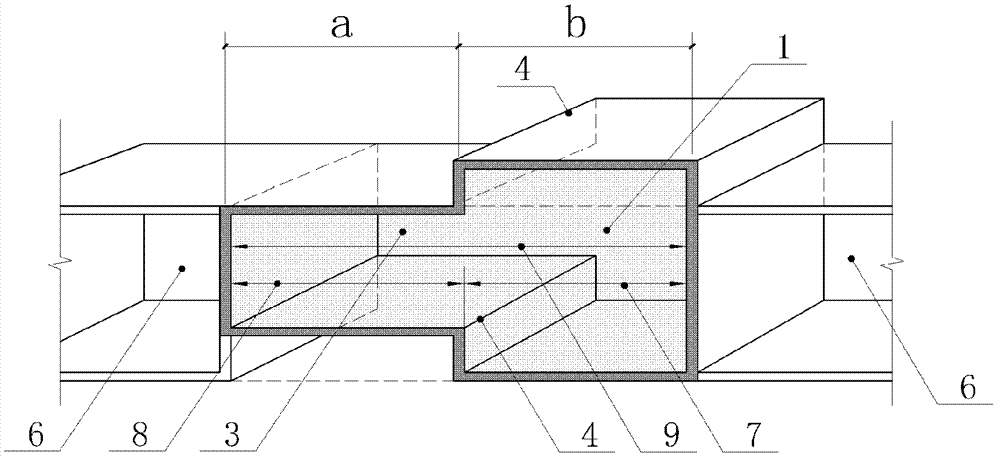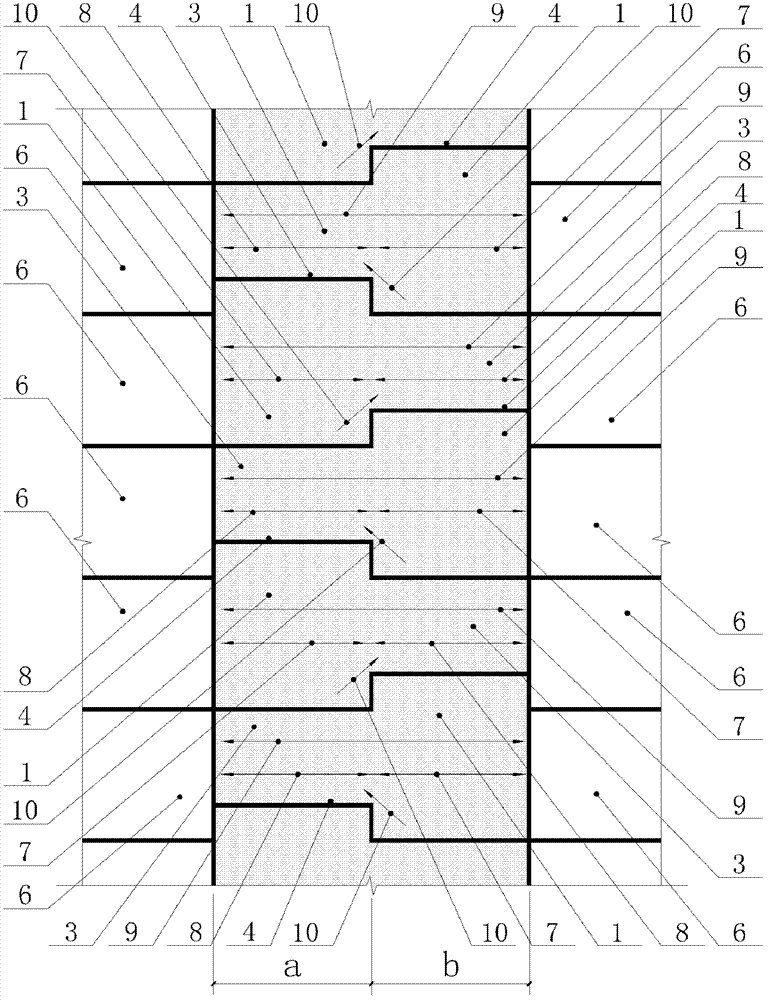Wide view combination space hall residence
A technology that combines space and wide field of view, applied in residential construction and other directions, can solve the problems of single homogeneity and lack of innovative features, and achieve the effect of improving quality, increasing comfort, and using rich functions.
- Summary
- Abstract
- Description
- Claims
- Application Information
AI Technical Summary
Problems solved by technology
Method used
Image
Examples
Embodiment 1
[0039] Example 1 as Figure 7 , Figure 8 as shown, Figure 7 It is on one of the two adjacent floors up and down according to the figure 1 Ways to set up the A of the wide-view combined space hall 1 house floor plan, Figure 8 is on another floor of the figure 2 Ways to set up the A of the wide-view combined space hall 2 House floor plan.
[0040] by Figure 7 A shown 1 House type and Figure 8 A shown 2 In the apartment type, the wide-view combined space hall is located in the two rooms a and b adjacent to the left and right at the outer longitudinal wall with the same vertical location on the two adjacent floors. The wide-view combined space hall in the two apartment types is composed of Composed of a high-ceilinged living room, a platform and a small-height multi-functional space above the platform; where A 1 The high-ceiling living room in the house type is located in bay a on the left, and the platform and the small-storey multi-functional hall above the plat...
Embodiment 2
[0043] Example 2 as Figure 9 , Figure 10 shown, respectively, according to the figure 1 and figure 2 B of an example of the specific implementation of the way to set up a wide-view combined space hall 1 , B 2 House type floor plan; in the B of embodiment 2 1 , B 2 In the house type, the wide-view combined space hall is set in the two adjacent bays on the left and right of the gable at the end of the building with the same vertical location in the upper and lower adjacent floors; B 1 , B 2 The wide-view combined space hall in the house type and A in Example 1 1 、A 2 The house type is the same, and it is also composed of a high-ceiling living room, a platform, and a small-storey multi-functional space above the platform.
[0044] B in Example 2 1 , B 2 All units are two-bedroom, one-bathroom, one-restaurant and wide-view combination space hall, and the building area of each unit is 97.50m2 2 . B 1 , B 2 The construction method of the wide-view combined space ...
Embodiment 3
[0045] Example 3 as Figure 11 , Figure 12 as shown, Figure 11 It is on one of the two adjacent floors up and down according to the Figure 4 Way C with a wide-view combination space hall 1 house floor plan, Figure 12 is on another floor according to Figure 5 Way C with a wide-view combination space hall 2 House floor plan.
[0046] in C 1 、C 2 In the house type, the wide-view combined space hall in each room is set in the three bays c, d and e adjacent to the left, middle and right on the outer longitudinal wall with the same vertical location on the two adjacent floors; the wide-view combined space in the two house types The space hall is composed of the living room with regular floor height, the platform and the small-storey multifunctional space above the platform, of which C 1 The standard-height living room in the house type is set in the middle bay d, and the small-story multi-functional hall above and above the platform is set in the right bay e, C 2 The ...
PUM
 Login to View More
Login to View More Abstract
Description
Claims
Application Information
 Login to View More
Login to View More - R&D
- Intellectual Property
- Life Sciences
- Materials
- Tech Scout
- Unparalleled Data Quality
- Higher Quality Content
- 60% Fewer Hallucinations
Browse by: Latest US Patents, China's latest patents, Technical Efficacy Thesaurus, Application Domain, Technology Topic, Popular Technical Reports.
© 2025 PatSnap. All rights reserved.Legal|Privacy policy|Modern Slavery Act Transparency Statement|Sitemap|About US| Contact US: help@patsnap.com



