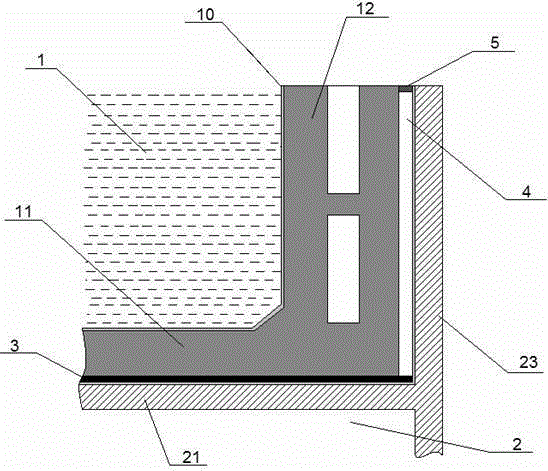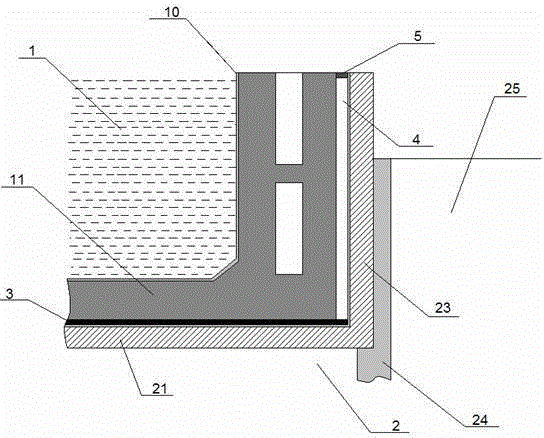Waterfront Landscape Architecture with Comprehensive Utilization of Underground Space
An underground space and landscape technology, applied in the field of yacht harbors, can solve the problems of high road traffic pressure and high development density, and achieve a good anti-seepage effect
- Summary
- Abstract
- Description
- Claims
- Application Information
AI Technical Summary
Problems solved by technology
Method used
Image
Examples
Embodiment 1
[0035] refer to figure 1 and figure 2 , in this embodiment, the yacht harbor 1 is located above the underground space 2, and the underground space 2 can be a parking lot, a tunnel, a commercial space, and the like.
[0036] The yacht harbor 1 is based on the structural roof 21 of the underground space 2, and the harbor floor 11 and the pool wall 12 are all cast-in-situ reinforced concrete structures.
[0037] First, a waterproof coating is laid on the roof 21 of the underground space 1; then a 30mm thick plastic row is laid
[0038] The water board and the geotextile are leveled with 20mm coarse sand to form the aquifer 3; finally, the bottom plate 11 and the pool wall 12 of the yacht harbor are poured. A waterproof coating 10 is provided on the inner surface of the yacht harbor 1 .
[0039] In this method embodiment, the thickness of the bottom plate 11 of the yacht harbor 1 is 450mm, the thickness of the pool wall 12 is also 450mm, and the height is 2.6m.
[0040] A hor...
Embodiment 2
[0046] On the basis of Embodiment 1, except for the side where the ship lock is set, the outside of the other three pool walls 12 is surrounded by the outer wall 23 of the underground space 2, and the pool wall 12 surrounded by the outer wall 23 is a cantilever structure. The top of the pool wall 12 is provided with round steel as a safety measure.
[0047] The distance between the outer wall 23 and the pool wall 12 (such as the width of the gap 4 in 2) is 100mm, and it is filled with coarse sand. The top of the gap 4 between the pool wall 12 and the outer wall 23 is provided with 5 steel force transmission blocks, and the distance between adjacent steel force transmission blocks is 1.5m. In order to prevent rainwater from infiltrating into the gap 4, steel plates with a width of 400 mm and a thickness of 1 mm (continuously arranged) are laid on the top of the steel force transmission block 5 as a water retaining structure. The voids are filled with backfill soil, coarse sand...
Embodiment 3
[0051] refer to image 3 , On the basis of Embodiment 2, a second underground space 25 is also provided around the yacht harbor basin 1, and the second underground space 25 may communicate with or be different from the underground space 2 in the above-mentioned embodiment.
[0052] The column 24 is located between the second underground space 25 and the underground space 2 for supporting the outer wall 23 .
[0053] The second underground space 25 can also be an underground business space, an underground parking lot, or a tunnel.
[0054] Above the second underground space 25, offices, exhibition facilities, aparthotels, and commercial facilities can be built.
PUM
 Login to View More
Login to View More Abstract
Description
Claims
Application Information
 Login to View More
Login to View More - R&D
- Intellectual Property
- Life Sciences
- Materials
- Tech Scout
- Unparalleled Data Quality
- Higher Quality Content
- 60% Fewer Hallucinations
Browse by: Latest US Patents, China's latest patents, Technical Efficacy Thesaurus, Application Domain, Technology Topic, Popular Technical Reports.
© 2025 PatSnap. All rights reserved.Legal|Privacy policy|Modern Slavery Act Transparency Statement|Sitemap|About US| Contact US: help@patsnap.com



