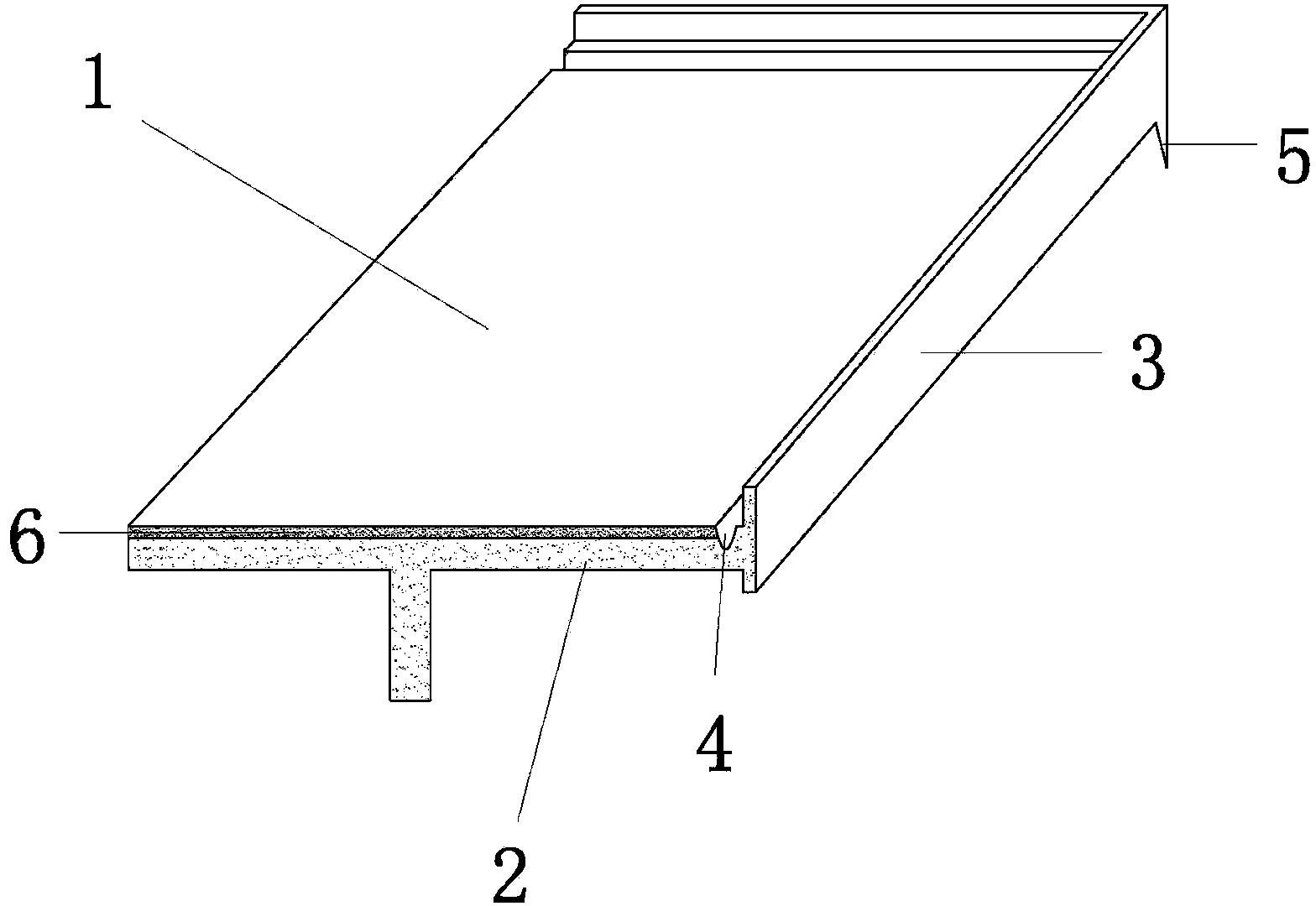Waterproof structure for roof of building
A waterproof structure and building technology, applied in the direction of building structure, construction, roof drainage, etc., can solve the problems of water accumulation and water seepage downwards on flat roofs, and achieve the effect of avoiding water accumulation on the roof
- Summary
- Abstract
- Description
- Claims
- Application Information
AI Technical Summary
Problems solved by technology
Method used
Image
Examples
Embodiment Construction
[0014] The present invention will be further described below in conjunction with the accompanying drawings.
[0015] This specific embodiment is only an explanation of the present invention, but not a limitation of the present invention. Any changes made by those skilled in the art after reading the description of the present invention, as long as they are within the scope of the claims, will be protected by law.
[0016] Such as figure 1 As shown, the waterproof structure at the top of the building includes a roof platform and a cantilevered waterproof eaves 2 erected circumferentially on the roof platform; the roof platform includes a base 1 and a waterproof layer 6, and the base 1 is a reinforced concrete structure. The waterproof layer 6 is a waterproof mortar plastering layer, and the thickness of the waterproof layer 6 is 20mm. The waterproof eaves 2 are integrally connected with the roof platform on the same plane, and the edge of the waterproof eaves 2 is also provid...
PUM
 Login to View More
Login to View More Abstract
Description
Claims
Application Information
 Login to View More
Login to View More - R&D
- Intellectual Property
- Life Sciences
- Materials
- Tech Scout
- Unparalleled Data Quality
- Higher Quality Content
- 60% Fewer Hallucinations
Browse by: Latest US Patents, China's latest patents, Technical Efficacy Thesaurus, Application Domain, Technology Topic, Popular Technical Reports.
© 2025 PatSnap. All rights reserved.Legal|Privacy policy|Modern Slavery Act Transparency Statement|Sitemap|About US| Contact US: help@patsnap.com

