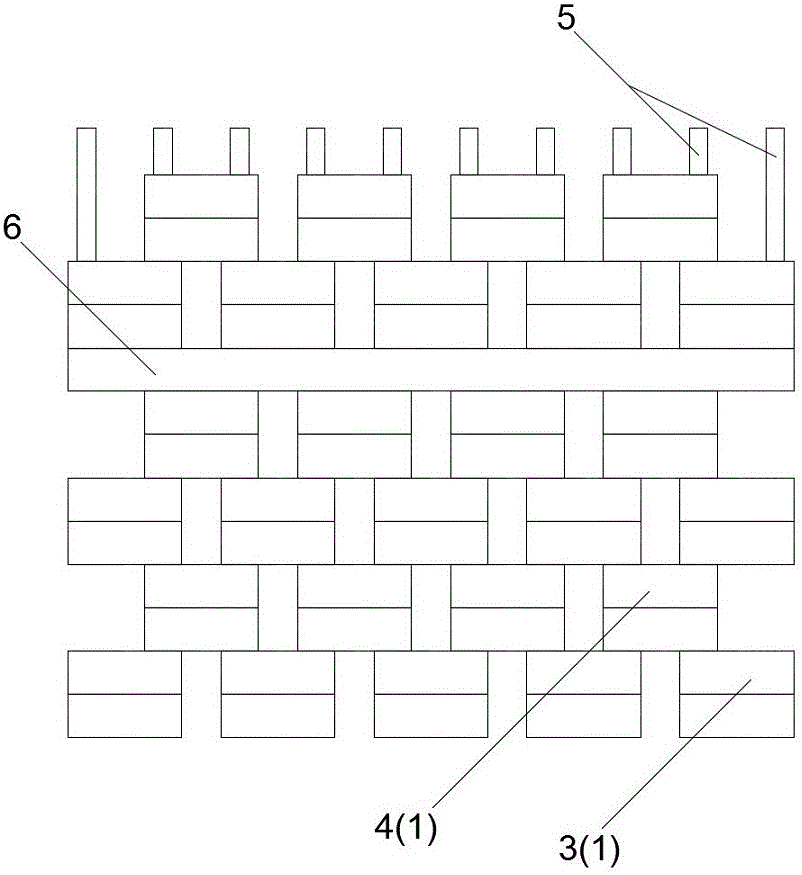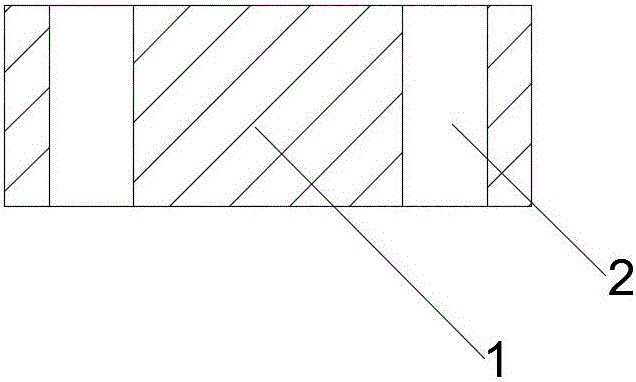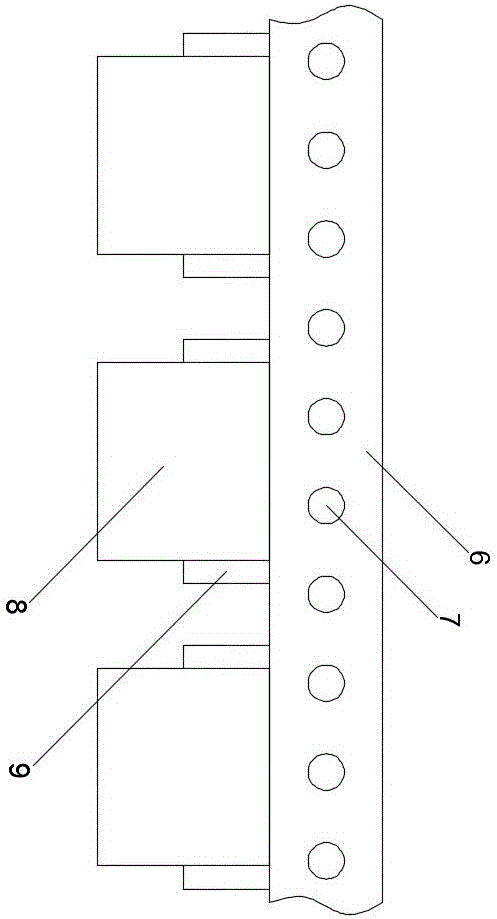Complex brick structure wall construction method applied to public space
A construction method and technology of brick structure, applied in the direction of building structure, wall, building components, etc., can solve the problem of finding a balance between the difficulty of building stability and so on
- Summary
- Abstract
- Description
- Claims
- Application Information
AI Technical Summary
Problems solved by technology
Method used
Image
Examples
Embodiment 1
[0029] A complex brick structure wall construction method suitable for public spaces, the specific steps of which include:
[0030] 1) Take appropriate amount of clay bricks 1 according to the building area of the wall, and set two connecting holes 2 on both sides of each clay brick 1, and the connecting holes 2 extend between the upper end surface and the lower end surface of the clay brick 1, as shown in figure 2 As shown, the positions of the connecting holes 2 in each clay brick 1 are the same;
[0031] 2) Lay the clay bricks 1 in step 1) along the preset extension direction of the wall to form two first brick layers 3, and in each first brick layer 3, there are two adjacent clay bricks 1 There is a fixed distance between them; among multiple first brick layers 3, the projections of each first brick layer 3 on the same horizontal plane are coincident, as figure 1 shown;
[0032] 3) On the two first brick layers 3 in step 2), lay the clay bricks 1 in step 1) along the ...
Embodiment 2
[0044] As an improvement of the present invention, in the step 1), the clay brick 1 adopts a porous clay brick, which includes a plurality of brick holes extending between the upper end surface and the lower end surface of the clay brick 1; the connecting holes The setting method of 2 is: select at least two brick holes located at the ends of the porous clay bricks, and open the brick body part between the two brick holes to form connecting holes. Adopting the above-mentioned technical scheme, the porous clay bricks widely circulated in the existing products are used as the base material of the wall structure, so that when connecting holes are set on the brick body, only the original brick holes need to be processed. As a result, the processing difficulty and processing cost of the connecting holes can be significantly reduced compared with direct processing on ordinary bricks; at the same time, the use of the above-mentioned porous clay bricks makes the bond between bricks les...
Embodiment 3
[0047] As an improvement of the present invention, such as image 3 As shown, the wall is provided with a plurality of support columns 8 extending in the vertical direction, and the plurality of support columns 8 are evenly distributed in the extension direction of the wall, and each support column 8 is attached to fit to the rear end face of the wall; in the wall, each supporting steel plate 6 is respectively provided with two supporting angle steels extending along the side end face of the supporting column 8 in the horizontal direction at the corresponding position of the supporting column 8 9; The support angle steel 9 is welded to the support steel plate 6 and the support column 8 . By adopting the above technical solution, the anti-seismic capability of the whole wall can be significantly improved through the setting of the supporting columns and the supporting steel plates.
[0048] The remaining features and advantages of this embodiment are the same as those of Embod...
PUM
 Login to View More
Login to View More Abstract
Description
Claims
Application Information
 Login to View More
Login to View More - R&D
- Intellectual Property
- Life Sciences
- Materials
- Tech Scout
- Unparalleled Data Quality
- Higher Quality Content
- 60% Fewer Hallucinations
Browse by: Latest US Patents, China's latest patents, Technical Efficacy Thesaurus, Application Domain, Technology Topic, Popular Technical Reports.
© 2025 PatSnap. All rights reserved.Legal|Privacy policy|Modern Slavery Act Transparency Statement|Sitemap|About US| Contact US: help@patsnap.com



