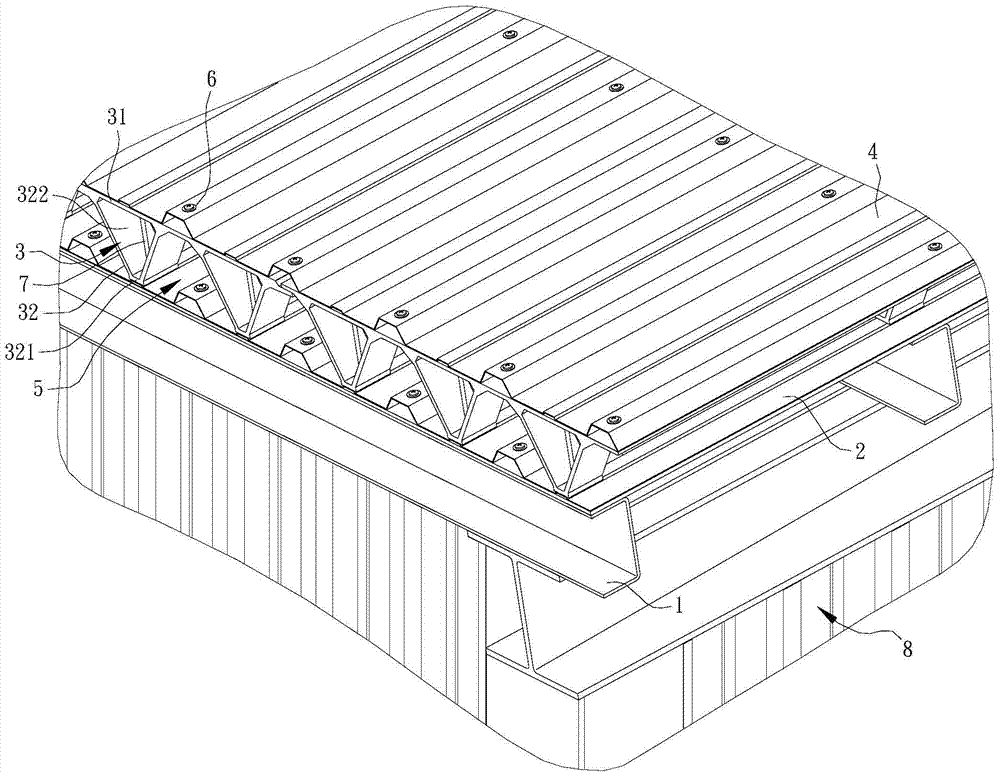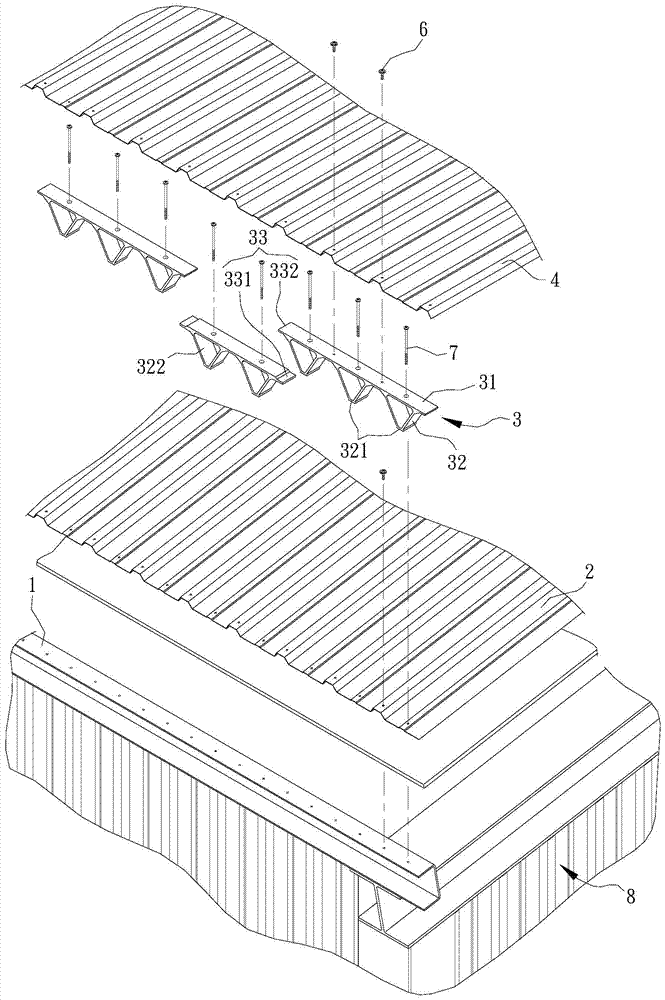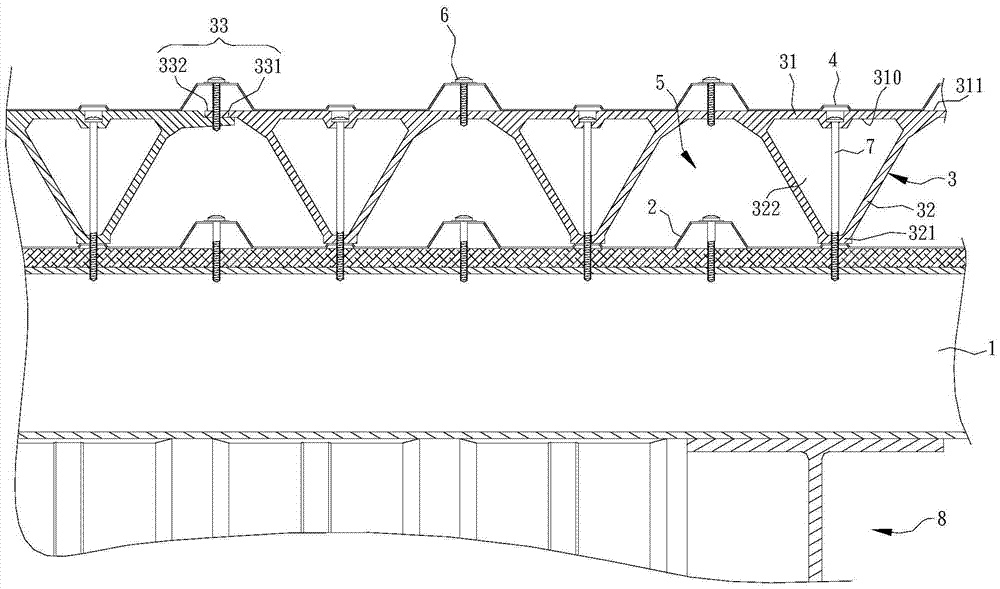Ventilation and heat insulation structure of roof and walls of building
A building and wall technology, applied in building structures, building components, roofs, etc., can solve problems such as poor heat dissipation and heat dissipation from roofs and walls
- Summary
- Abstract
- Description
- Claims
- Application Information
AI Technical Summary
Problems solved by technology
Method used
Image
Examples
specific Embodiment approach
[0030] In order to clearly and fully disclose the present invention, give enumerated the legend of preferred implementation, describe the following in detail with the specific embodiment:
[0031] refer to Figure 1 to Figure 3 , revealing the drawings of the embodiment of the present invention, the ventilation and heat insulation structure of the roof and the wall of a building of the present invention is illustrated by the above drawings, including a beam frame 1 located at the top of the building 8, at least one along the The beam frame 1 is configured to form the inner shed 2 of the shelter building 8, a spacer module 3 arranged outside the inner shed 2, and a spacer module 3 arranged outside the spacer 3 to shield the inner shed 8 together. The outer shed 4 of the shed 2; the outer shed 4 and the inner shed 2 can be corrugated iron sheets or general roof panels or wall panels, and the spacer module 3 passes between the outer shed 4 and the inner shed 2 And form a ventila...
PUM
 Login to View More
Login to View More Abstract
Description
Claims
Application Information
 Login to View More
Login to View More - R&D
- Intellectual Property
- Life Sciences
- Materials
- Tech Scout
- Unparalleled Data Quality
- Higher Quality Content
- 60% Fewer Hallucinations
Browse by: Latest US Patents, China's latest patents, Technical Efficacy Thesaurus, Application Domain, Technology Topic, Popular Technical Reports.
© 2025 PatSnap. All rights reserved.Legal|Privacy policy|Modern Slavery Act Transparency Statement|Sitemap|About US| Contact US: help@patsnap.com



