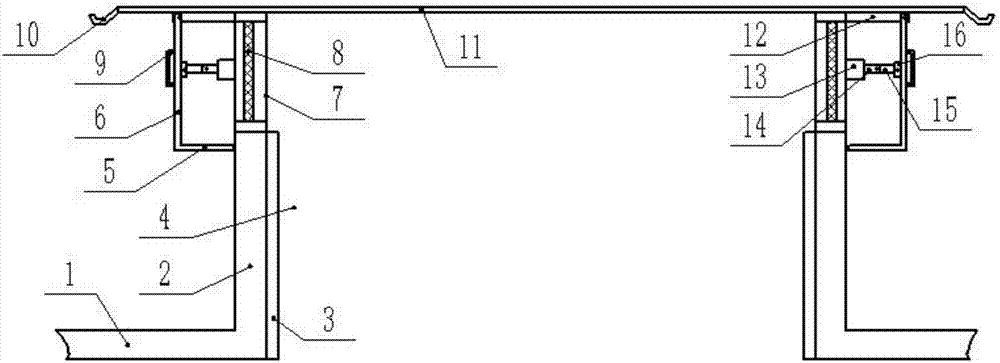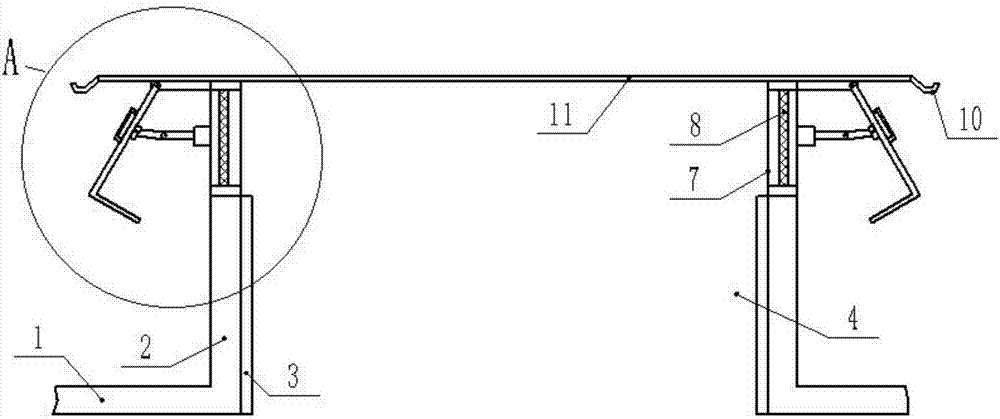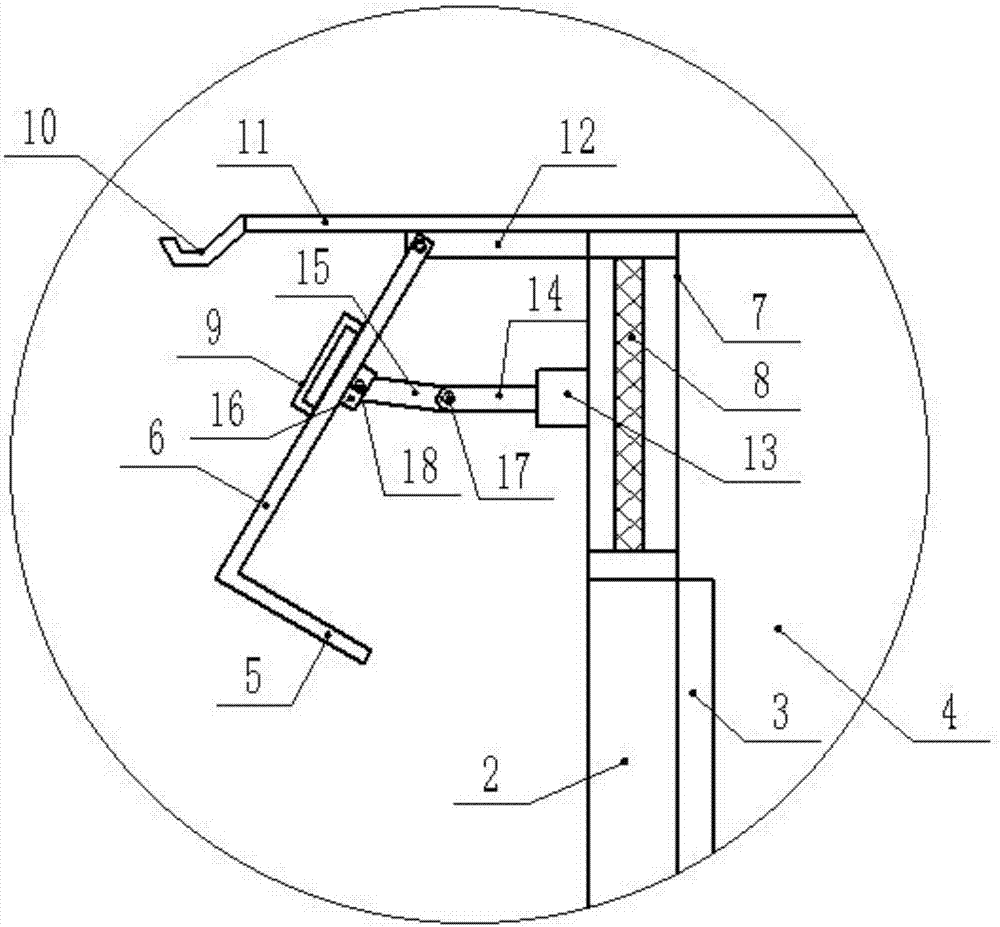Ventilation light well structure for area underground garage
A technology for underground garages and lighting wells, which is applied to building components, building structures, vertical pipes, etc., can solve the problems of rainwater entering, the ventilation opening cannot be adjusted, and the top skylight has no water guide groove, etc., and achieves convenient use and simple structure. Effect
- Summary
- Abstract
- Description
- Claims
- Application Information
AI Technical Summary
Problems solved by technology
Method used
Image
Examples
Embodiment Construction
[0016] The technical solution of this patent will be further described in detail below in conjunction with specific embodiments.
[0017] see Figure 1-4 , a ventilation and lighting well structure for an underground garage in a residential area, comprising a garage top floor 1, a shaft 4, a well wall 2, a skylight support frame 7, a skylight 11, a side ventilation window 6, a gauze layer 8 and a second connecting rod 15, the The upper end of the garage top floor 1 is provided with a shaft 4, the cross section of the shaft 4 is a rectangular structure, the well wall 2 of the shaft 4 and the garage top floor 1 are integrally cast from the same material, and the inner wall of the shaft wall 2 is provided with a reflective sheet 3, The reflector 3 is installed on the shaft wall 2 by screws, and the top of the shaft 4 is provided with four skylight support frames 7, and the four skylight support frames 7 are installed on the four sides of the shaft 4 respectively; A plurality of ...
PUM
 Login to View More
Login to View More Abstract
Description
Claims
Application Information
 Login to View More
Login to View More - R&D
- Intellectual Property
- Life Sciences
- Materials
- Tech Scout
- Unparalleled Data Quality
- Higher Quality Content
- 60% Fewer Hallucinations
Browse by: Latest US Patents, China's latest patents, Technical Efficacy Thesaurus, Application Domain, Technology Topic, Popular Technical Reports.
© 2025 PatSnap. All rights reserved.Legal|Privacy policy|Modern Slavery Act Transparency Statement|Sitemap|About US| Contact US: help@patsnap.com



