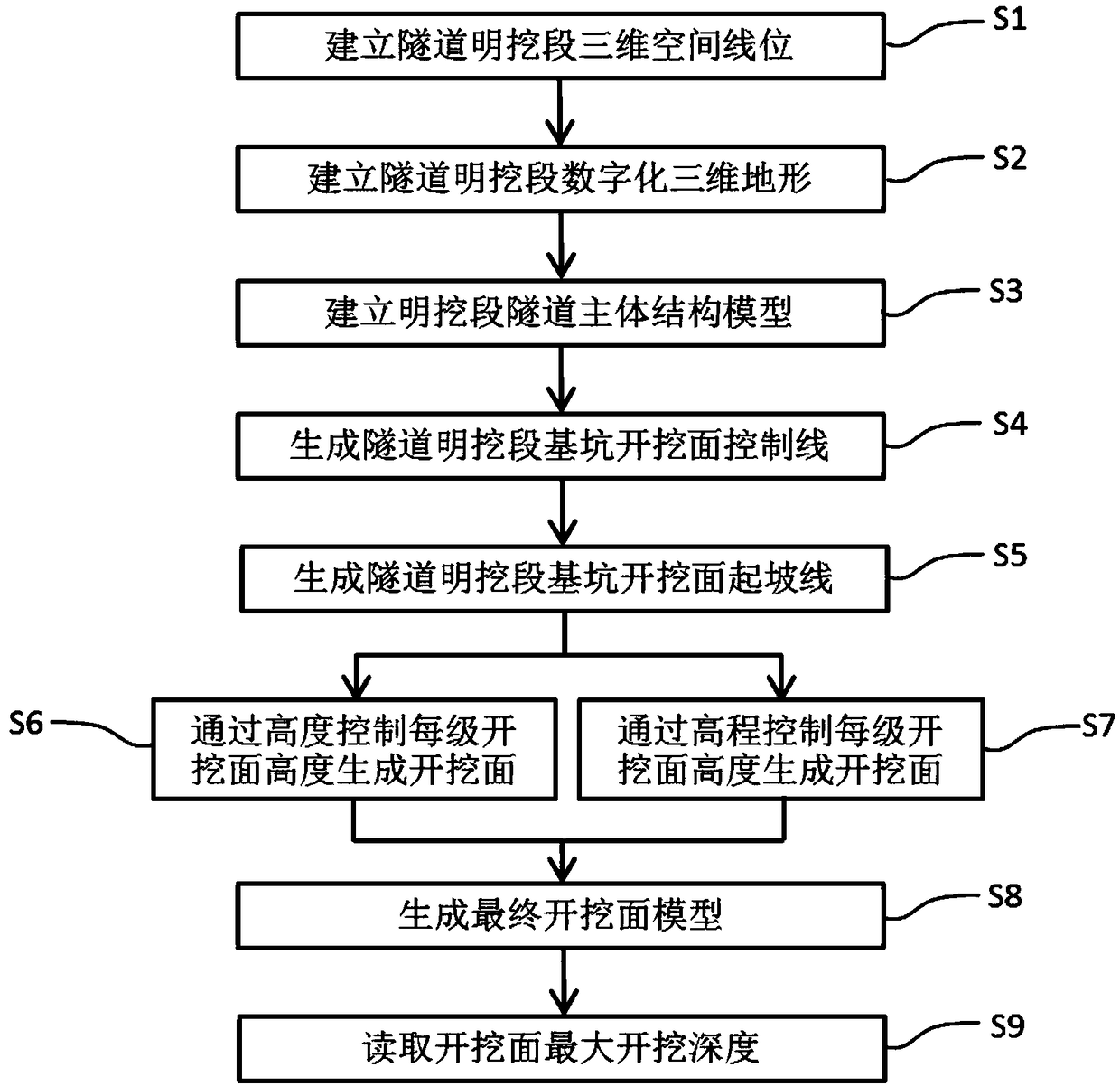Method for designing excavation surface of foundation pit of tunnel open excavation section on basis of BIM
A design method and excavation surface technology, applied in excavation, calculation, infrastructure engineering, etc., can solve the problems of reducing the quality of tunnel design, difficult to accurately reflect the height of the slope, and cumbersome operation process, etc., and achieve obvious promotion and application value, automation High-level, practical effect
- Summary
- Abstract
- Description
- Claims
- Application Information
AI Technical Summary
Problems solved by technology
Method used
Image
Examples
Embodiment Construction
[0036] The specific technical solutions of the present invention are described with reference to the accompanying drawings. Depend on figure 1 As shown in the flow chart, the steps of the BIM-based method for designing the excavation surface of the tunnel cut-and-cut section of the present invention include: establishing the three-dimensional space line position of the tunnel cut-and-cut section, establishing the digital three-dimensional topography of the tunnel cut-and-cut section, establishing the cut-and-cut section The main structure model of the section of the tunnel, the generation of the control line of the excavation surface of the foundation pit of the open-cut section of the tunnel, the generation of the slope line of the excavation surface of the foundation pit of the tunnel open-cut section, the generation of the excavation surface by height control of the height of each level of excavation surface, and the generation of the excavation surface by height control Th...
PUM
 Login to View More
Login to View More Abstract
Description
Claims
Application Information
 Login to View More
Login to View More - R&D
- Intellectual Property
- Life Sciences
- Materials
- Tech Scout
- Unparalleled Data Quality
- Higher Quality Content
- 60% Fewer Hallucinations
Browse by: Latest US Patents, China's latest patents, Technical Efficacy Thesaurus, Application Domain, Technology Topic, Popular Technical Reports.
© 2025 PatSnap. All rights reserved.Legal|Privacy policy|Modern Slavery Act Transparency Statement|Sitemap|About US| Contact US: help@patsnap.com

