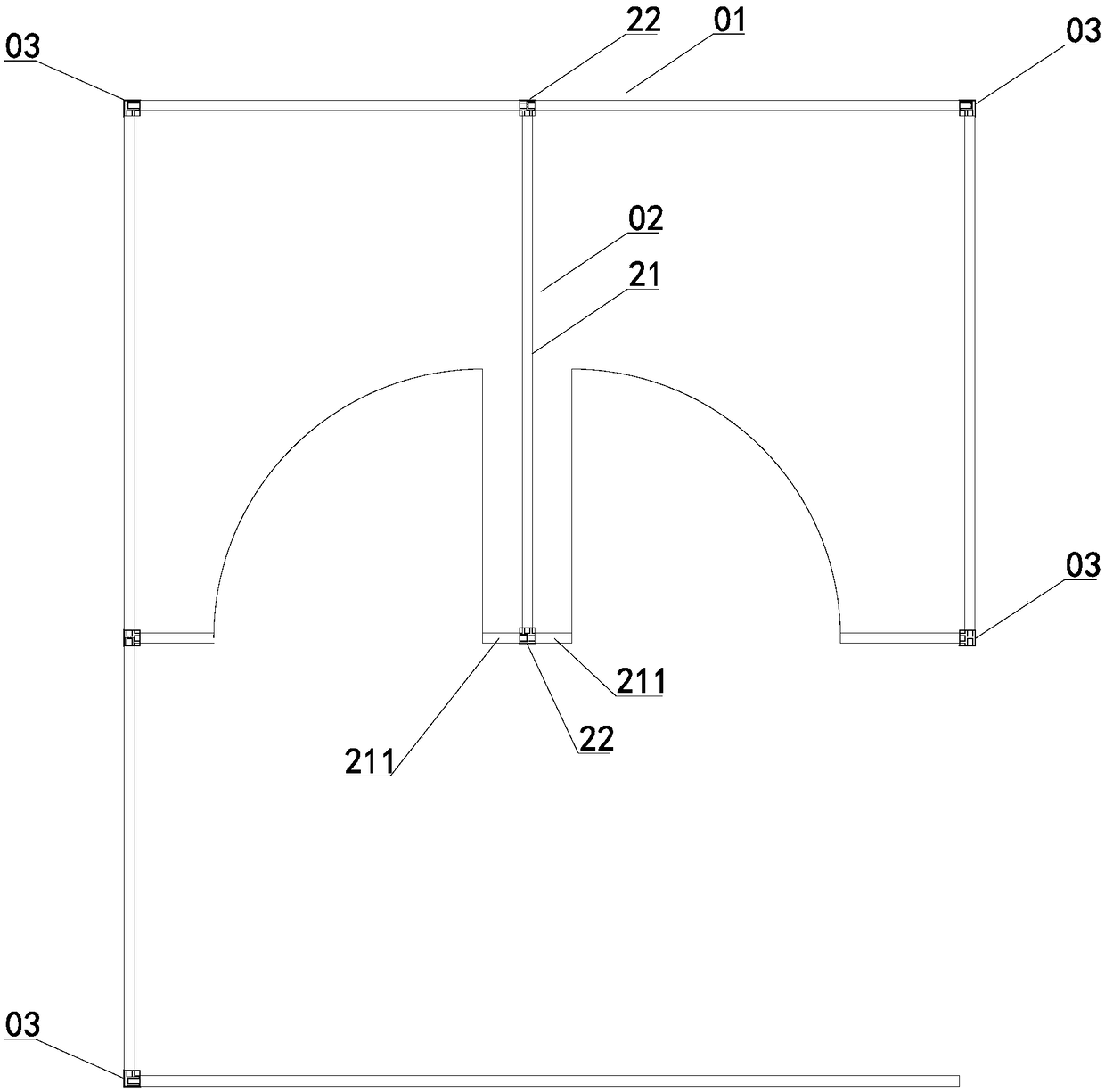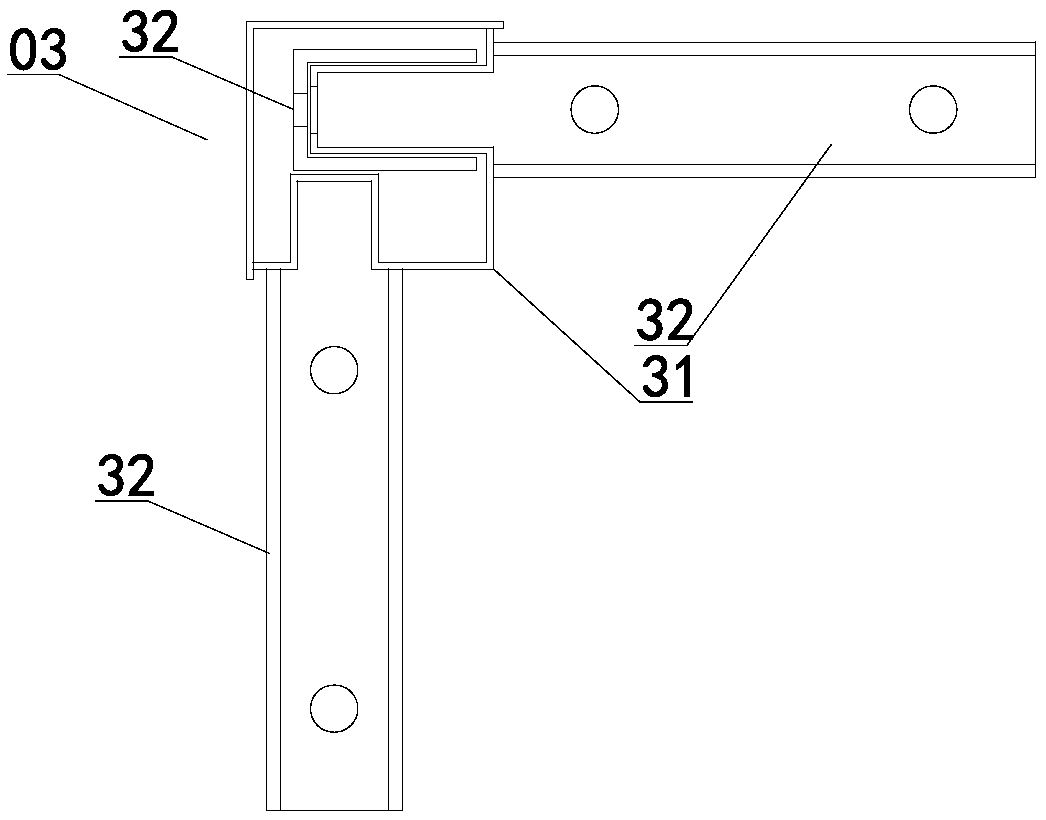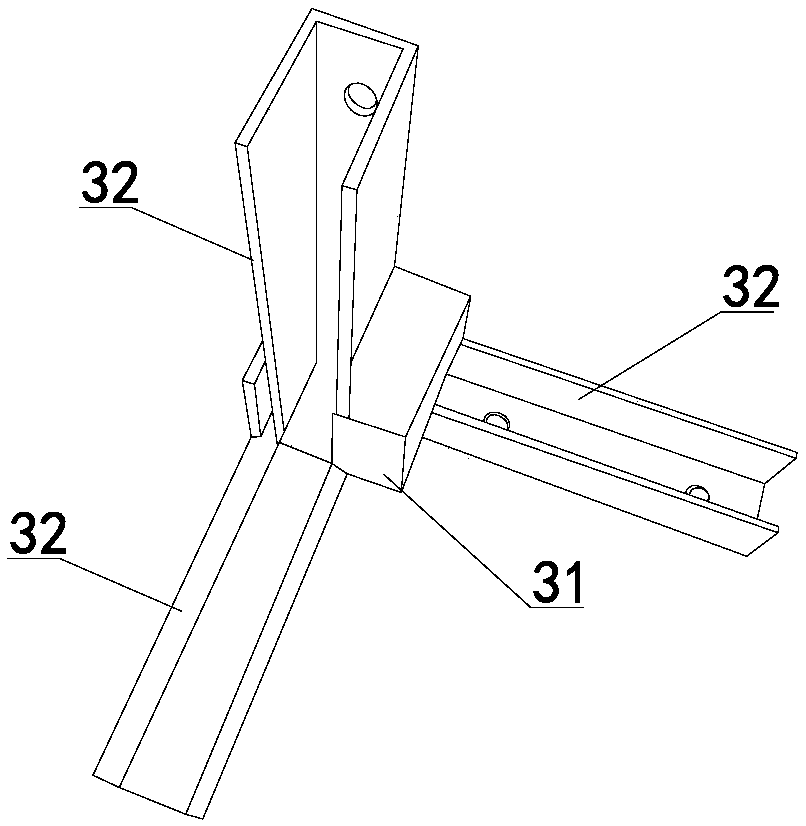Building structure of division and combination of different functional space regions
A technology of area division and functional space, applied in the direction of building components, residential buildings, building structures, etc., can solve the problems of large material resources and material costs, time-consuming, unfavorable promotion and application, etc., to achieve cost saving, easy assembly, The effect of flexible space separation
- Summary
- Abstract
- Description
- Claims
- Application Information
AI Technical Summary
Problems solved by technology
Method used
Image
Examples
Embodiment 1
[0026] Such as Figure 1-10 As shown, a building structure with different functional space areas divided and combined includes an outer frame body 01 and a partition body 02 that divides the internal space into different functions in the outer frame body 01 . The outer frame body 01 includes a lower quadrilateral splicing plate provided at the bottom of the separated space, an upper quadrilateral splicing plate provided above the corresponding lower quadrilateral splicing plate, and a corner position between the lower quadrilateral splicing plate and the upper quadrilateral splicing plate The vertical splicing plate provided, and the three-way connecting piece 03 for left-right connection and up-and-down connection are arranged on the lower quadrilateral splicing plate or the upper four-sided splicing plate or the connection node position on the vertical splicing plate. The three-way connector 03 includes a three-way connection base 31 , and first extending splicing blocks 32 ...
Embodiment 2
[0031] Such as Figure 11 Shown, in embodiment 1, what deformed on the basis of embodiment 1 is designed, is exactly shortened at the side of the lower quadrilateral splicing plate facing the toilet and the toilet, and improves the circulation of the toilet and the toilet with the outside air.
Embodiment 3
[0033] Such as Figure 12 As shown, in Embodiment 1, the modified design on the basis of Embodiment 1 is to adopt the rectangular outer frame body 01 structure, and then use the partition tube plate 21 to separate two spaces, one space for the toilet and the toilet, and one space for the bathroom. independent space.
PUM
 Login to View More
Login to View More Abstract
Description
Claims
Application Information
 Login to View More
Login to View More - R&D
- Intellectual Property
- Life Sciences
- Materials
- Tech Scout
- Unparalleled Data Quality
- Higher Quality Content
- 60% Fewer Hallucinations
Browse by: Latest US Patents, China's latest patents, Technical Efficacy Thesaurus, Application Domain, Technology Topic, Popular Technical Reports.
© 2025 PatSnap. All rights reserved.Legal|Privacy policy|Modern Slavery Act Transparency Statement|Sitemap|About US| Contact US: help@patsnap.com



