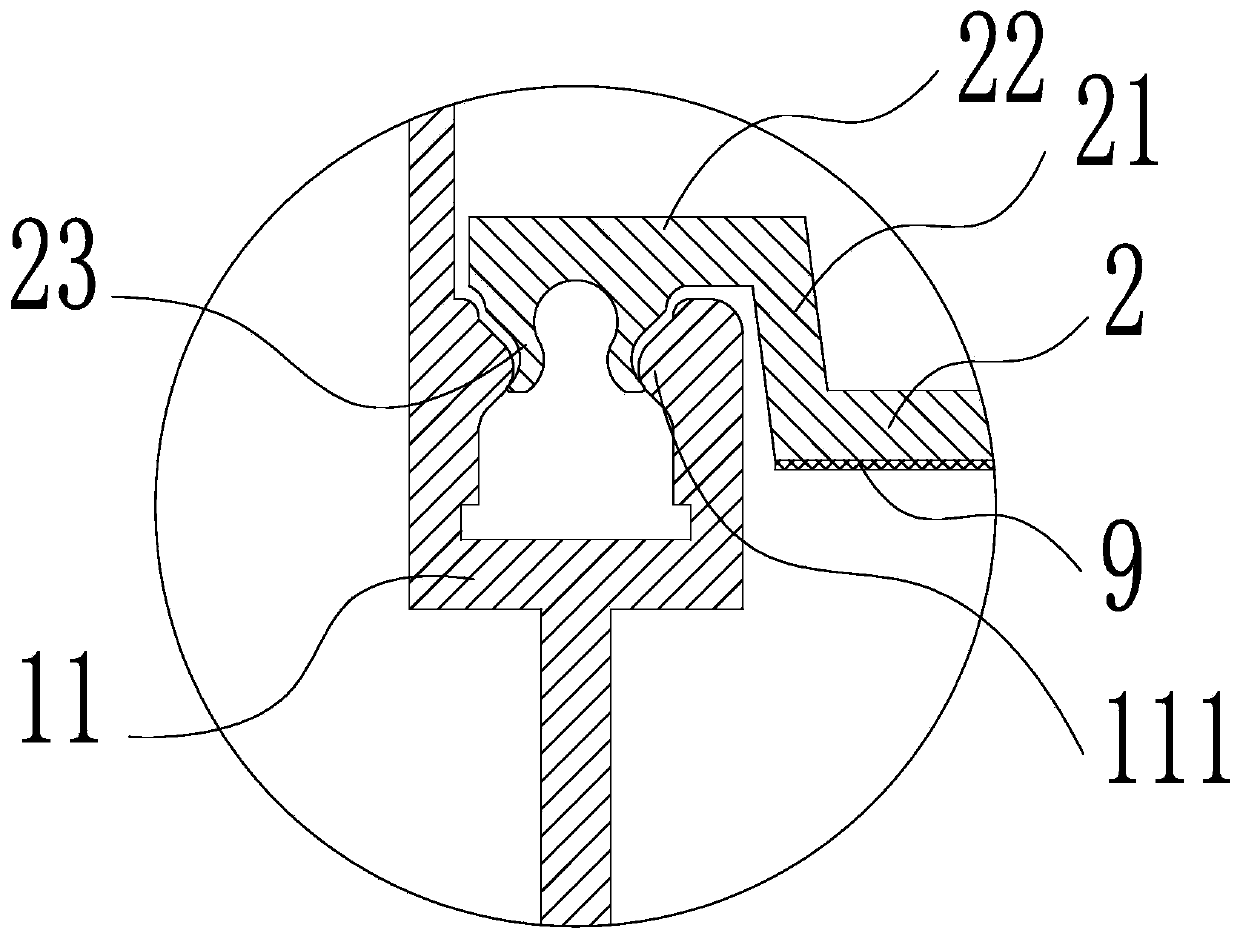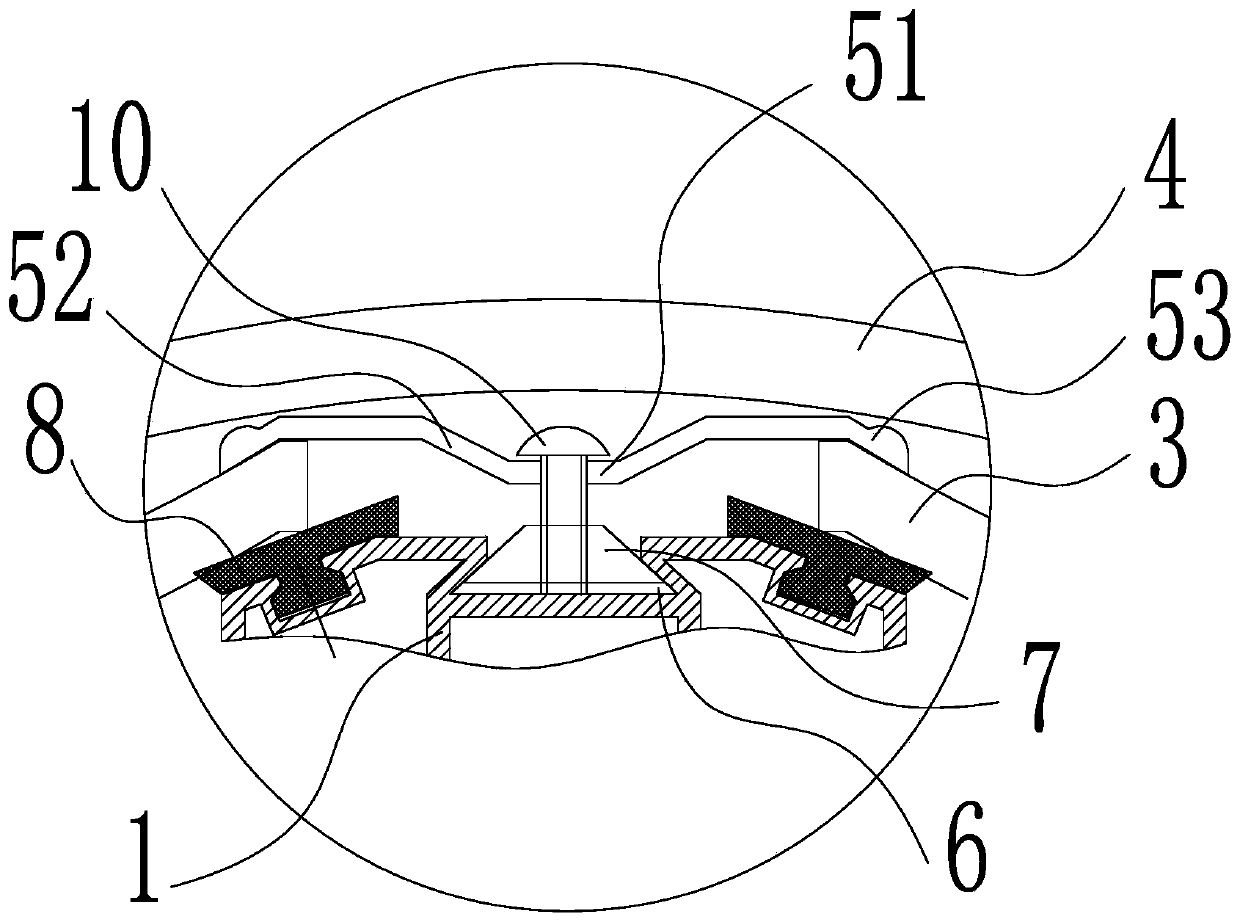An antique architectural roof structure
A roof structure and antique building technology, applied in building components, building structures, buildings, etc., can solve problems such as roof leakage, small green tile movement, and water accumulation in bricks, and achieve strong corrosion resistance, manufacturing and Low maintenance cost and long service life
- Summary
- Abstract
- Description
- Claims
- Application Information
AI Technical Summary
Problems solved by technology
Method used
Image
Examples
Embodiment
[0024] Such as figure 1 As shown, a kind of archaized building roof structure of the present invention comprises several rafters 1 laid in parallel on the roof, and watch bricks 2 are paved between adjacent rafters, and one adjacent rafter above the watch bricks 2 The bottom small blue tiles 3 are paved, the concave surface of the bottom small blue tiles 3 faces upwards, and the open end of the concave surface is hung on the rafter 1, and the adjacent bottom small blue tiles 3 form a gap on the top surface of the rafter 1, and the gap corresponds to the adjacent The small blue tiles 3 on the bottom floor are covered with small blue tiles 4 on the top floor between the edges. Pressing plate 5, the two sides of wing-shaped pressing plate 5 are respectively matched with the edges of corresponding bottom small blue tiles 3, and wing-shaped pressing plate 5 is pressed downward when installing, and the bottom small blue tiles 3 on both sides are elastically compressed and fixed on t...
PUM
 Login to View More
Login to View More Abstract
Description
Claims
Application Information
 Login to View More
Login to View More - R&D
- Intellectual Property
- Life Sciences
- Materials
- Tech Scout
- Unparalleled Data Quality
- Higher Quality Content
- 60% Fewer Hallucinations
Browse by: Latest US Patents, China's latest patents, Technical Efficacy Thesaurus, Application Domain, Technology Topic, Popular Technical Reports.
© 2025 PatSnap. All rights reserved.Legal|Privacy policy|Modern Slavery Act Transparency Statement|Sitemap|About US| Contact US: help@patsnap.com



