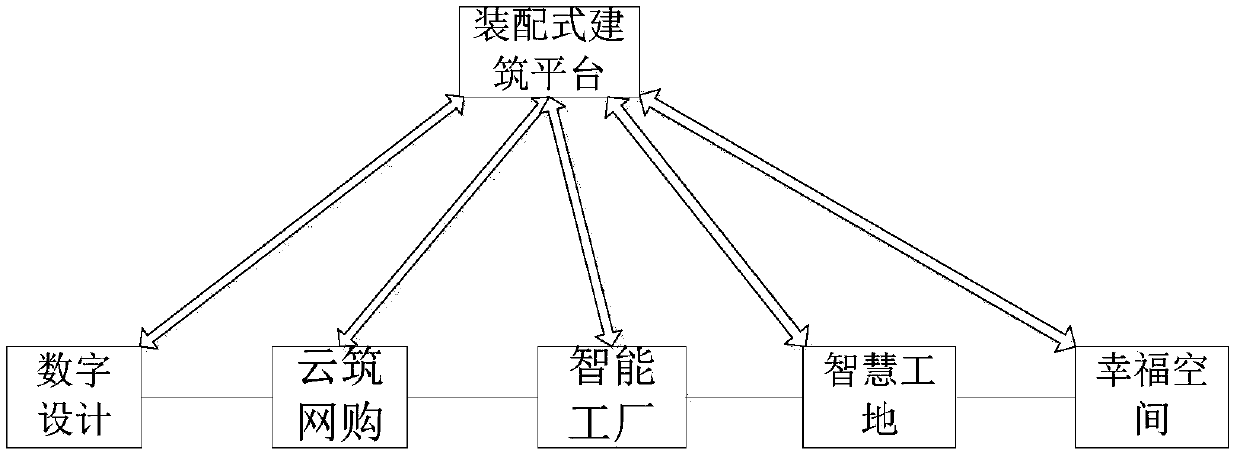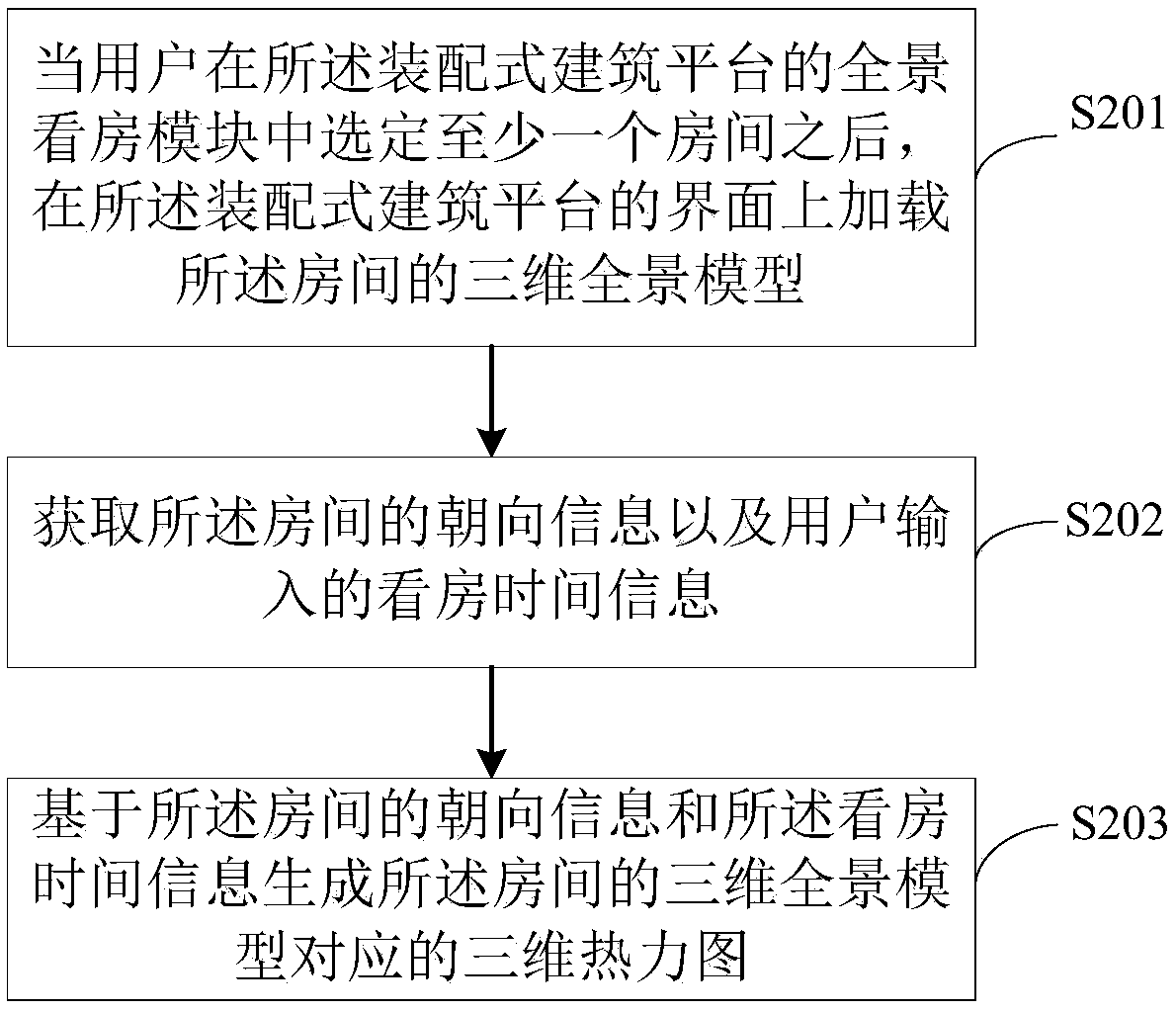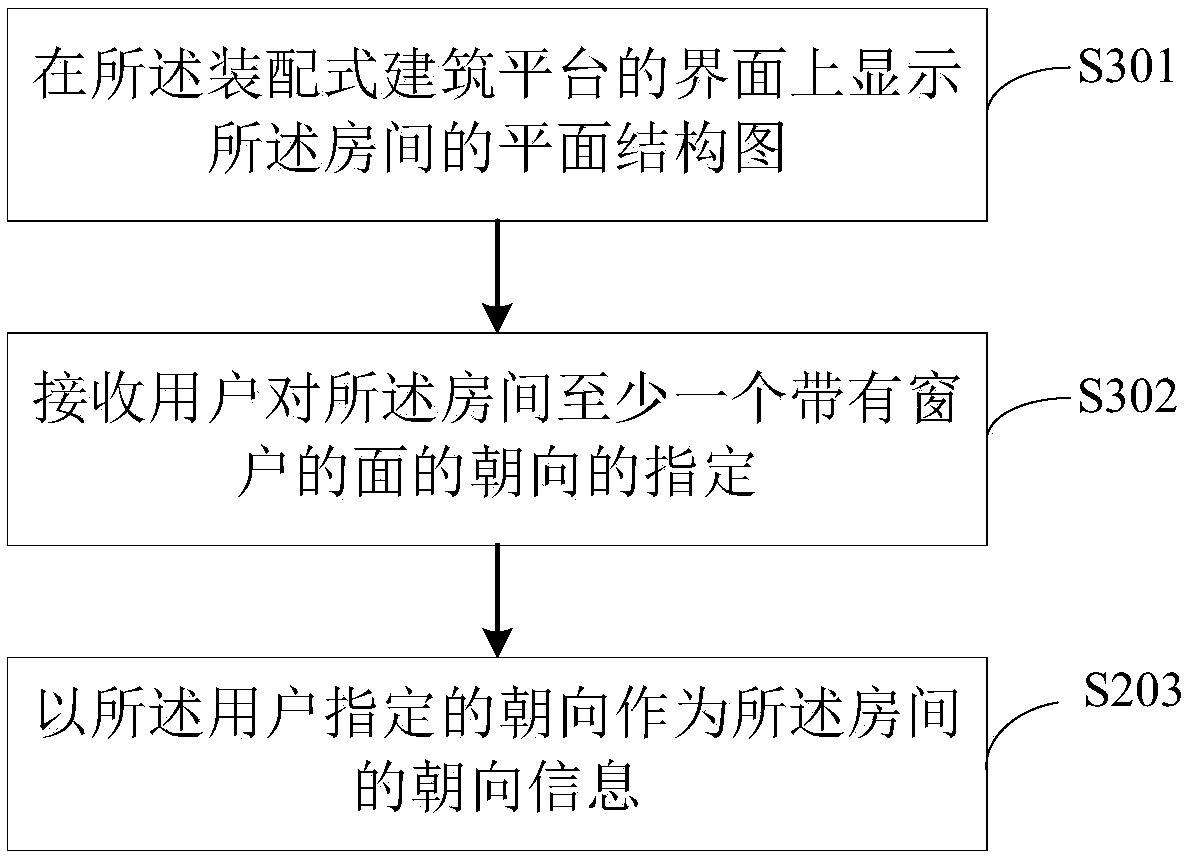A panoramic house viewing method and device based on an assembly type building platform
A building platform, prefabricated technology, applied in the fields of instruments, data processing applications, image data processing, etc., can solve the problems of lack of user autonomy and single panoramic viewing information, etc.
- Summary
- Abstract
- Description
- Claims
- Application Information
AI Technical Summary
Problems solved by technology
Method used
Image
Examples
Embodiment 1
[0027] see figure 1 It is a schematic structural diagram of the prefabricated building platform system provided by Embodiment 1 of the present invention
[0028] The prefabricated building platform is based on the integration of prefabricated building design, production, and construction; the integration of architecture, structure, electromechanical, and interior decoration; and the integration of technology, management, and industry (referred to as three integrations). Integrate technologies such as BIM, the Internet, the Internet of Things, and prefabricated buildings, and innovate and develop a building + Internet platform. The prefabricated building platform includes a digital design module, a cloud building online shopping module, a smart factory module, a smart construction site module and a happy space module.
[0029] The digital design module includes a project library and a component and parts library. The project library is used to classify and manage all projects ...
Embodiment 2
[0038] see figure 2 It is a schematic diagram of the implementation flow of the panoramic viewing method based on the prefabricated building platform provided by the second embodiment of the present invention. This embodiment is used as a specific application method of the system described in the first embodiment. Executed in the Happiness Space module. The method comprises the steps of:
[0039] In step S201, after the user selects at least one room in the panoramic view module of the prefabricated construction platform, a three-dimensional panoramic model of the room is loaded on the interface of the prefabricated construction platform.
[0040] In this embodiment, the panoramic viewing module includes a plurality of different real estate and apartment types, and users can select the room they want to know about in the panoramic viewing module, and load the room on the interface of the prefabricated building platform 3D panorama model. The user can zoom in, zoom out, rot...
Embodiment 3
[0074] see Figure 4 , is a schematic diagram of the method of panorama viewing based on the prefabricated construction platform provided by the third embodiment of the present invention. For the convenience of description, only the parts related to the embodiment of the present invention are shown.
[0075] The three-dimensional panoramic model loading unit 41 is used to load the three-dimensional panoramic model of the room on the interface of the prefabricated building platform after the user selects at least one room in the panoramic viewing module of the prefabricated building platform;
[0076] An information input unit 42, configured to acquire the orientation information of the room and viewing time information input by the user;
[0077] The thermal map generating unit 43 is configured to generate a three-dimensional thermal map corresponding to the three-dimensional panoramic model of the room based on the orientation information of the room and the viewing time info...
PUM
 Login to View More
Login to View More Abstract
Description
Claims
Application Information
 Login to View More
Login to View More - R&D
- Intellectual Property
- Life Sciences
- Materials
- Tech Scout
- Unparalleled Data Quality
- Higher Quality Content
- 60% Fewer Hallucinations
Browse by: Latest US Patents, China's latest patents, Technical Efficacy Thesaurus, Application Domain, Technology Topic, Popular Technical Reports.
© 2025 PatSnap. All rights reserved.Legal|Privacy policy|Modern Slavery Act Transparency Statement|Sitemap|About US| Contact US: help@patsnap.com



