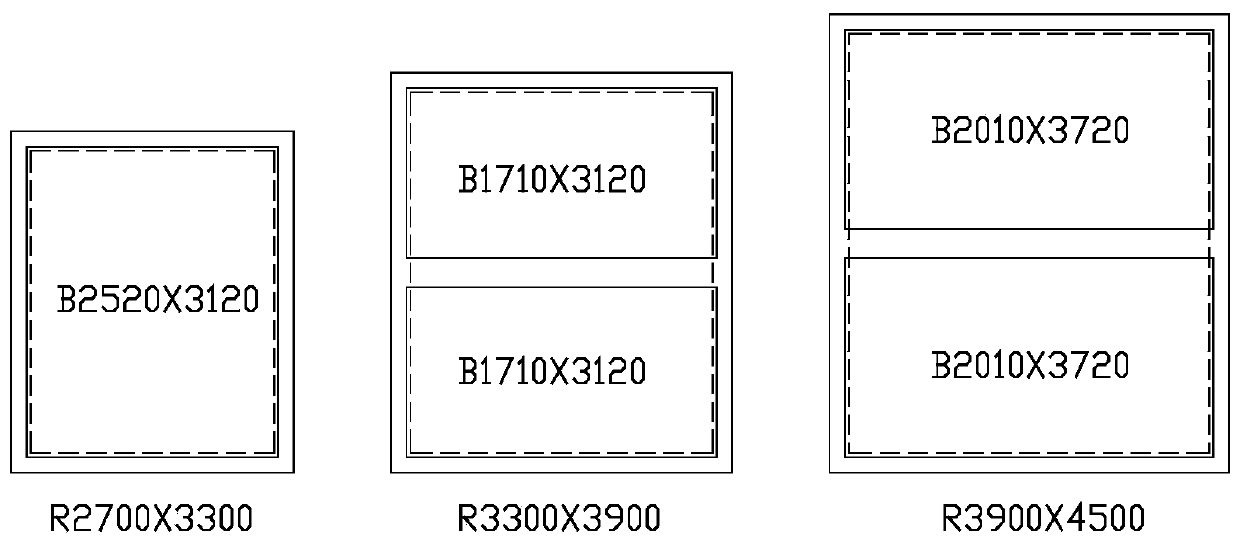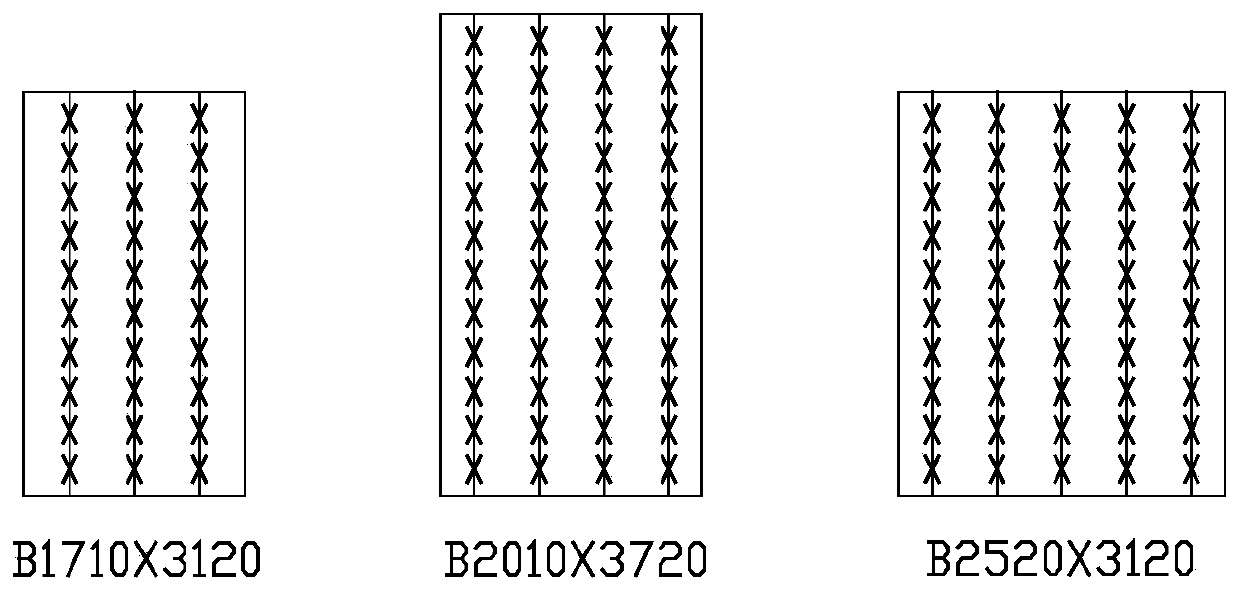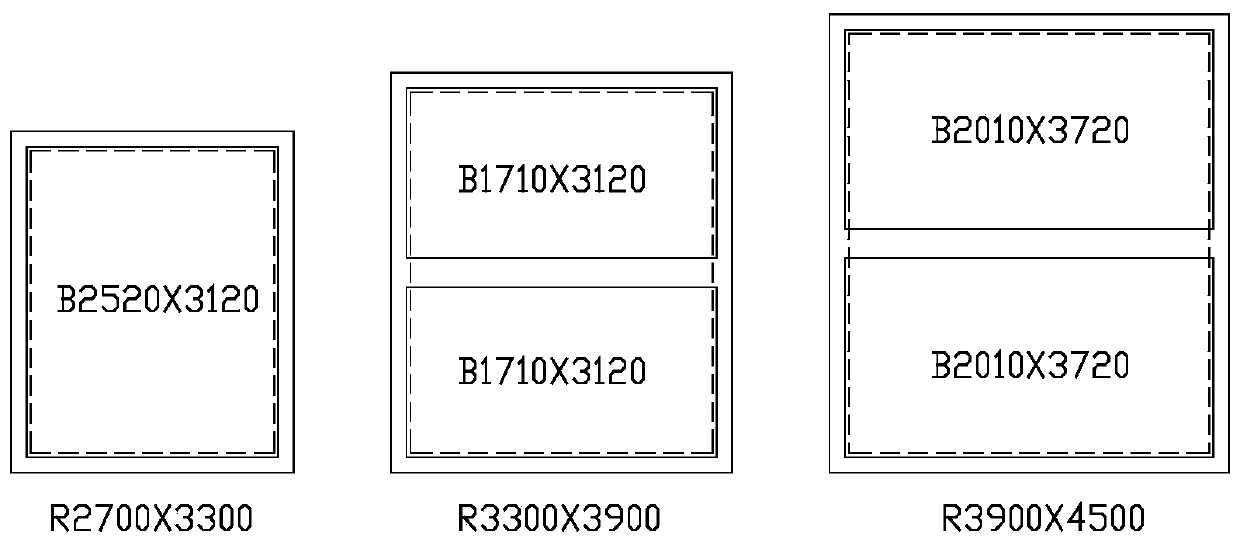Standardized design method of residential building prefabricated laminated floors with rooms as units
A technology for residential construction and superimposed floor slabs, which is applied in residential construction, floor slabs, buildings, etc., can solve problems such as failure to realize standardized design of prefabricated superimposed floor slabs, contradictions in design methods, and unwillingness to achieve uniform release of production capacity. , the effect of simplifying the design work
- Summary
- Abstract
- Description
- Claims
- Application Information
AI Technical Summary
Problems solved by technology
Method used
Image
Examples
specific Embodiment approach
[0043] 1. The specific implementation methods for compiling the standard design atlas of prefabricated laminated floor slabs in residential buildings with rooms as units are as follows:
[0044] 1) Analysis of sample rooms of residential buildings, size merging and probability statistics
[0045] Collect a large number of residential building samples, and classify the rooms of residential buildings according to their functions, such as: bedroom, study room, living room, living room, dining room, kitchen, bathroom, corridor, storage room, balcony, stairwell, etc.
[0046] Find rooms with irregular shapes, such as corridors, storage rooms, etc.; rooms with a large number of perforations and pre-buried floors, such as bathrooms, kitchens, etc.; and rooms suitable for separate standardized design, such as balconies and stairwells, etc. Rooms that are not suitable for prefabricated laminated floors are excluded from the sample, and the regular rooms with a rectangular shape in the ...
PUM
 Login to View More
Login to View More Abstract
Description
Claims
Application Information
 Login to View More
Login to View More - R&D
- Intellectual Property
- Life Sciences
- Materials
- Tech Scout
- Unparalleled Data Quality
- Higher Quality Content
- 60% Fewer Hallucinations
Browse by: Latest US Patents, China's latest patents, Technical Efficacy Thesaurus, Application Domain, Technology Topic, Popular Technical Reports.
© 2025 PatSnap. All rights reserved.Legal|Privacy policy|Modern Slavery Act Transparency Statement|Sitemap|About US| Contact US: help@patsnap.com



