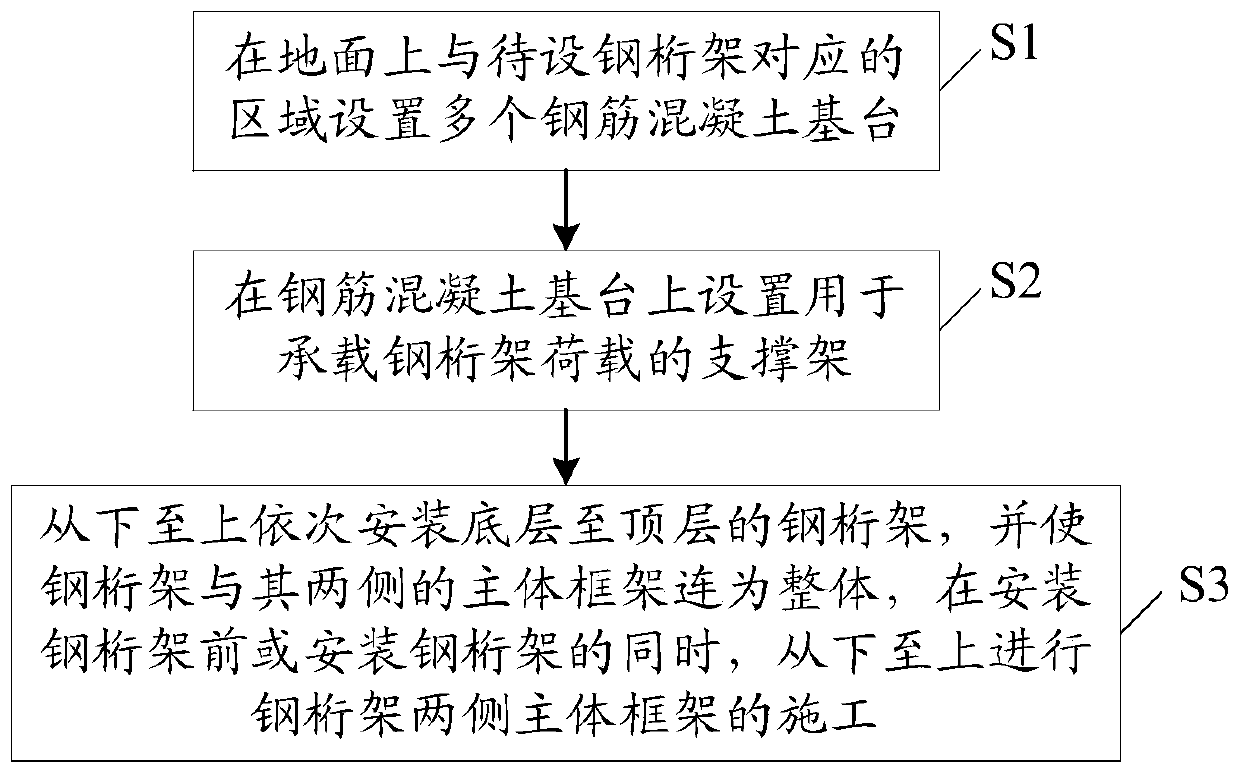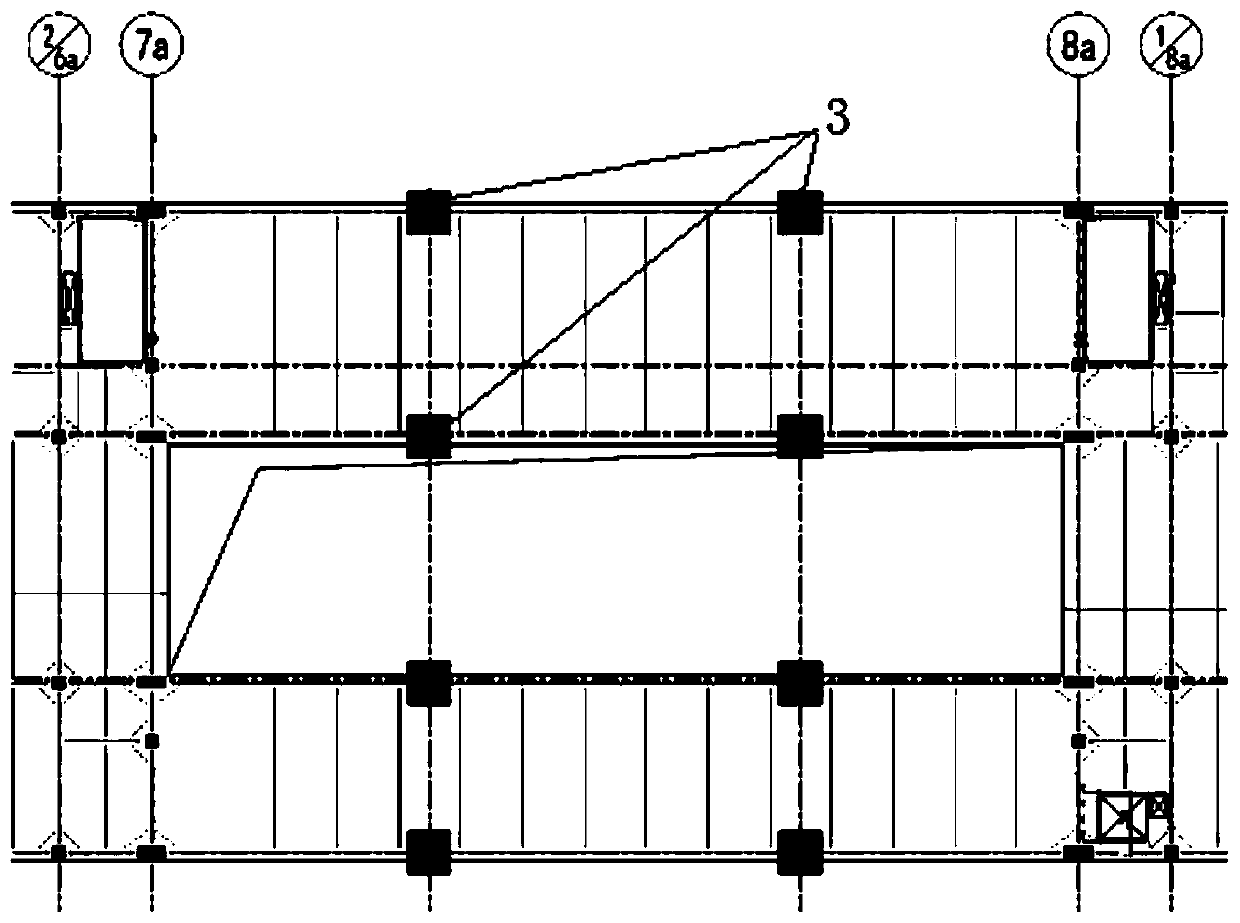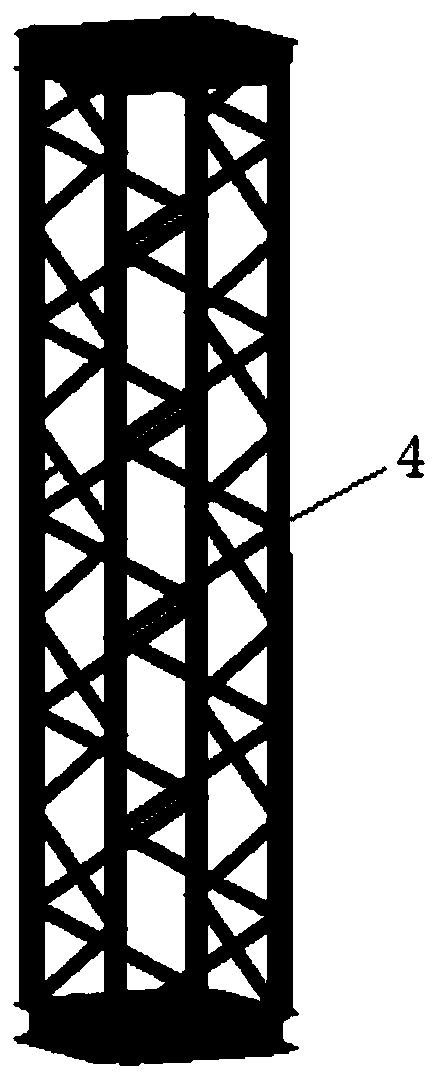Construction method of multi-layer steel truss building
A technology for building construction and steel truss, applied in the field of multi-storey steel truss building construction, can solve the problems of uneven stress on steel trusses, long construction period of multi-storey steel truss buildings, and large required site, so as to ensure installation stability, Ensure smooth delivery and speed up construction progress
- Summary
- Abstract
- Description
- Claims
- Application Information
AI Technical Summary
Problems solved by technology
Method used
Image
Examples
Embodiment Construction
[0032] The core of the present invention is to provide a multi-layer steel truss building construction method. By setting the support frame, the steel truss in the middle of the building can be constructed synchronously with the main frames on both sides, which greatly shortens the construction period.
[0033] In order to enable those skilled in the art to better understand the solution of the present invention, the present invention will be further described in detail below in conjunction with the accompanying drawings and specific embodiments.
[0034] Please refer to Figure 1 to Figure 4 , figure 1 A process flow diagram of a specific embodiment of the multi-storey steel truss building construction method provided by the present invention; figure 2 The distribution diagram of the reinforced concrete abutment provided by the present invention; image 3 Structural schematic diagram of the support frame provided by the present invention; Figure 4 It is a schematic view ...
PUM
 Login to View More
Login to View More Abstract
Description
Claims
Application Information
 Login to View More
Login to View More - R&D
- Intellectual Property
- Life Sciences
- Materials
- Tech Scout
- Unparalleled Data Quality
- Higher Quality Content
- 60% Fewer Hallucinations
Browse by: Latest US Patents, China's latest patents, Technical Efficacy Thesaurus, Application Domain, Technology Topic, Popular Technical Reports.
© 2025 PatSnap. All rights reserved.Legal|Privacy policy|Modern Slavery Act Transparency Statement|Sitemap|About US| Contact US: help@patsnap.com



